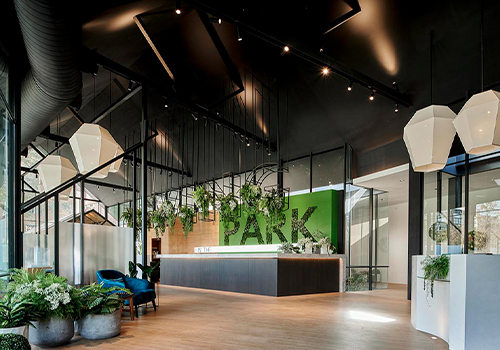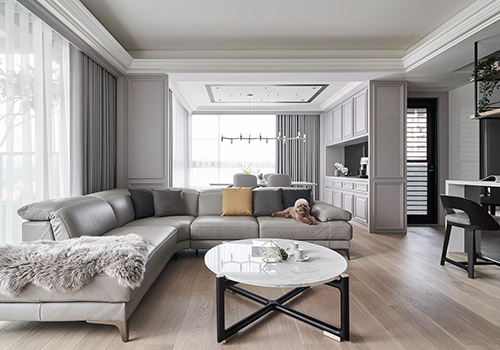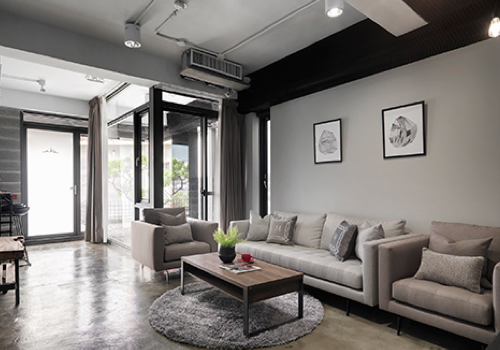2020 | Professional

Jinzhou Villa
Entrant Company
GP Design
Category
Conceptual Design - Other Concept Design
Client's Name
Country / Region
China
The villa design features a moderate luxury and modern living space. The client is a young man who requires a fashionable and high quality living experience. Inspired by the project coastal location, the design adopts a blue palette for the entire space, reminding the residence of the sea and building a calm and quiet atmosphere.
The villa has a two-storey basement, in which one floor is used for fitness and entertainment, and another floor serves as a bar and a SPA area, plus a home theater. The main challenges in the design is the limit of budget and a lack of light in the basement. To solve the problems, the design team worked out a flexible proposal which can be adjusted in the construction process. To ensure enough natural light, a window is opened in the first underground floor, which allows better ventilation and lighting. At the same time, there are some pillars next to the dining room, which is designed to combine with a decorative display cabinet. It adds a display function in the space and acts as a connection between the dining room and living room, making the space more flexible and practical.
As to the material selection, great attention is paid to several important walls. For example, the background walls of the TV in the living room and the basement use some relatively special high-grade materials to decorate the key parts. The anti-skid and anti-fouling sports carpets are used in the entertainment room to reduce noise and keep the space clean and quiet.

Entrant Company
THEWALL
Category
Interior Design - Commercial


Entrant Company
EVBox
Category
Product Design - Energy Products & Devices


Entrant Company
Professional Group of Design
Category
Interior Design - Residential


Entrant Company
JUN-PIN ARCHITECT
Category
Interior Design - Home Stay / Airbnb










