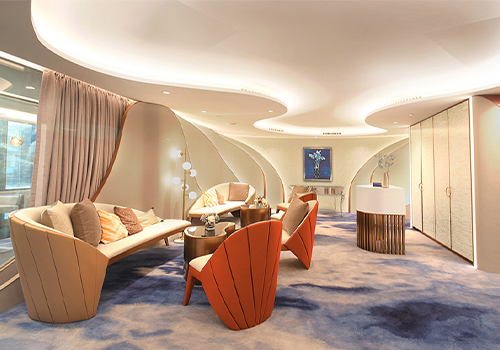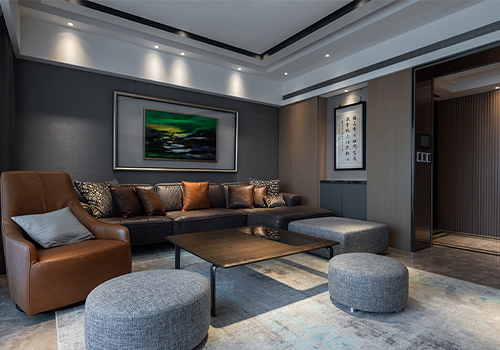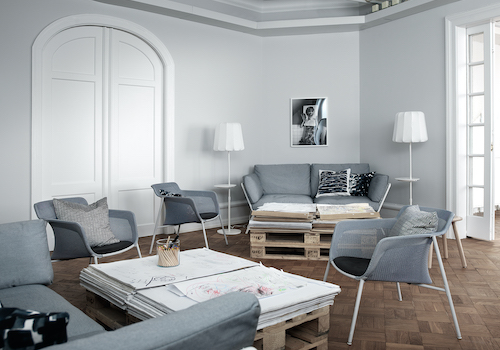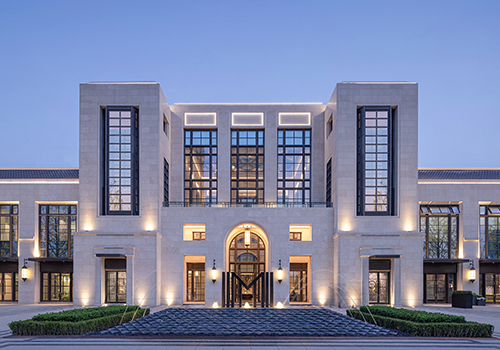2020 | Professional

Greenland Wuhan • Harper Riverside
Entrant Company
Shanghai PTArchitects
Category
Architectural Design - Conceptual
Client's Name
Country / Region
China
The project stands at the core area of Wuhan’s Yangtze River main axis region, enjoying the best resources of the riverfront of inner ring and high-end supporting facilities. In other words, residents can access to living facilities within “5” minutes. Sited at the riverfront scenery belt, it joins hands with Wuhan Greenland Center to form a super high-rise building cluster. And it adopts the facade style of public building. The facade is composed of metal aluminium plates and exterior covering materials with quality texture, as well as glass curtain walls, further making the city look more beautiful and appealing. As the project sits on the bank of the Yangtze River, the architects intended to make every household enjoy the full-view of the river and the skyline from the best angle. The project consists of 4 super high-rise residential buildings, two of which have the height of 150 m and the other two 180 m. Such height results in large public building area of the project. Therefore, in order to maximize the intensive use, the architects selected the frame-core tube structure to put structural columns outside. Without shear walls, the interior space realizes a free structure, available for residents to experience diversified living patterns. As one product of the high-end series, Harper Riverside introduces an advanced mode of multi house types and the concept of healthy residence, so as to offer a better and sustainable residence for the public.
Credits

Entrant Company
KS STUDIO lTD
Category
Interior Design - Healthcare


Entrant Company
INKDESIGN space interior renovation CO,. Ltd
Category
Interior Design - Residential


Entrant Company
196203120206
Category
Interior Design - Office


Entrant Company
DOTINT
Category
Architectural Design - Other Architectural Design










