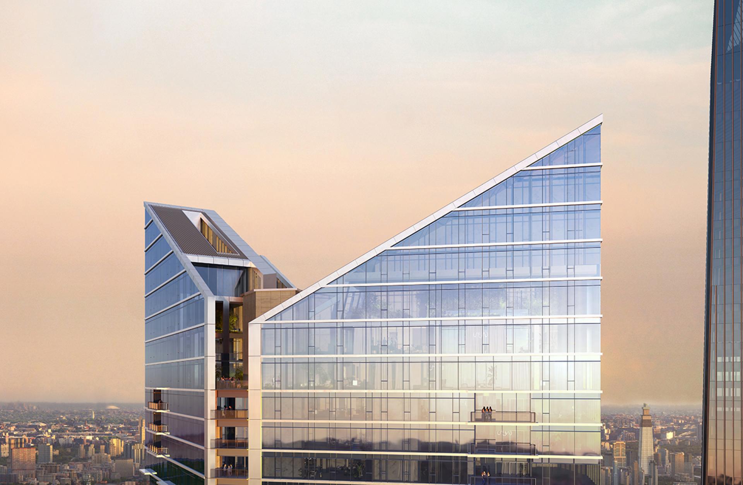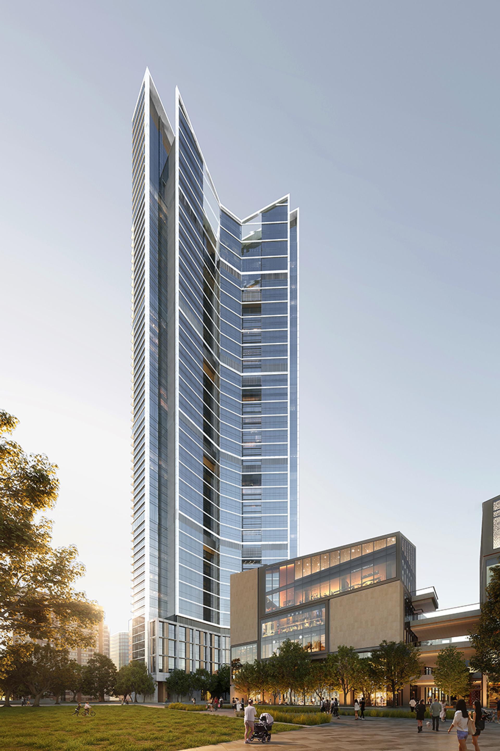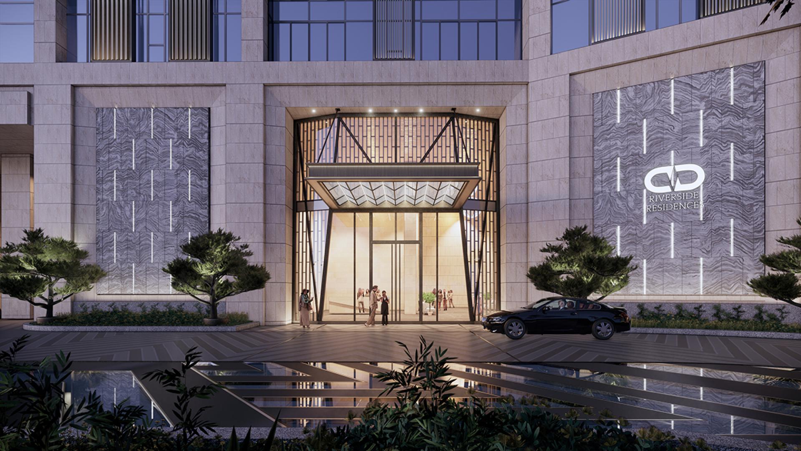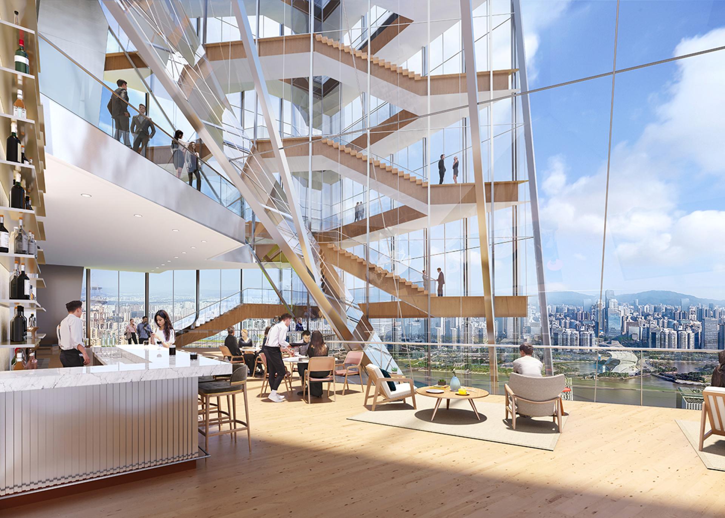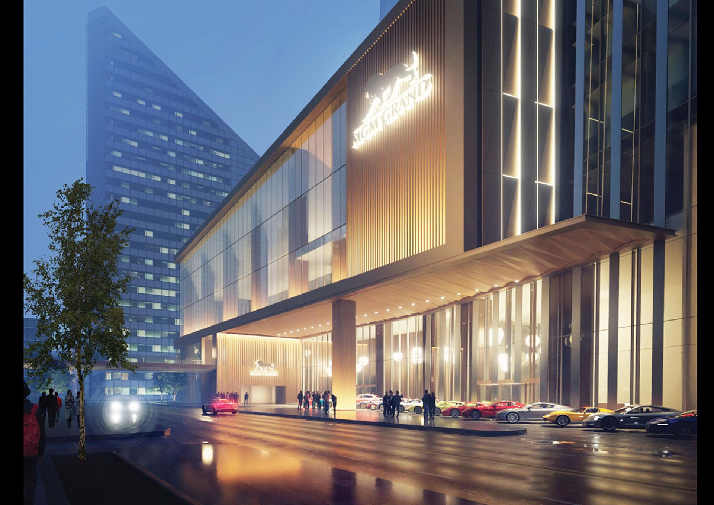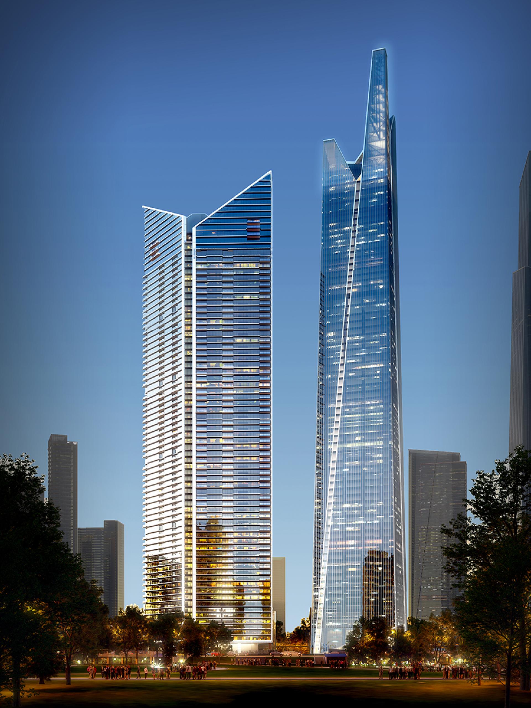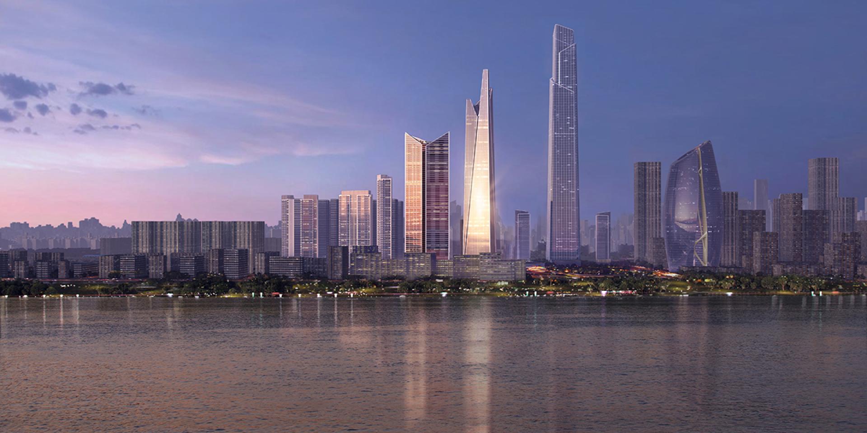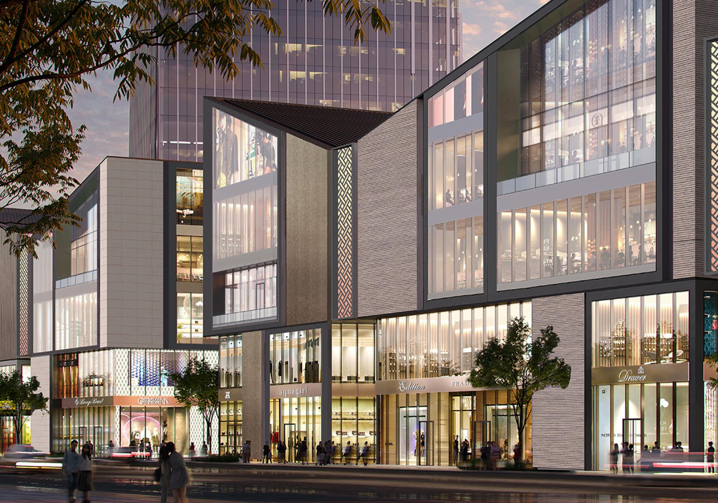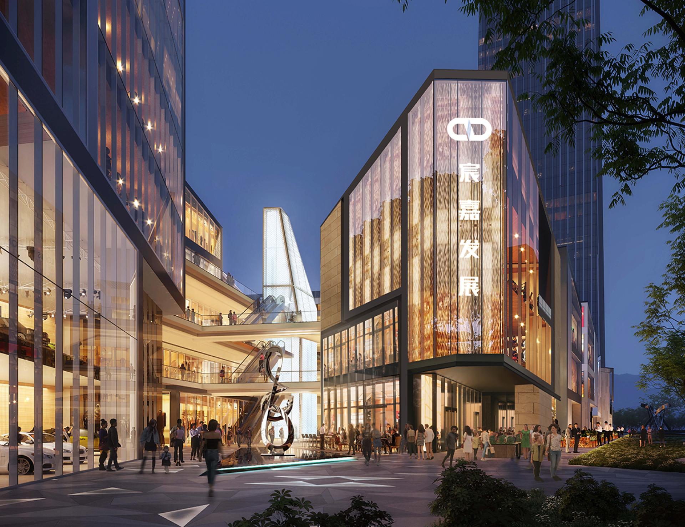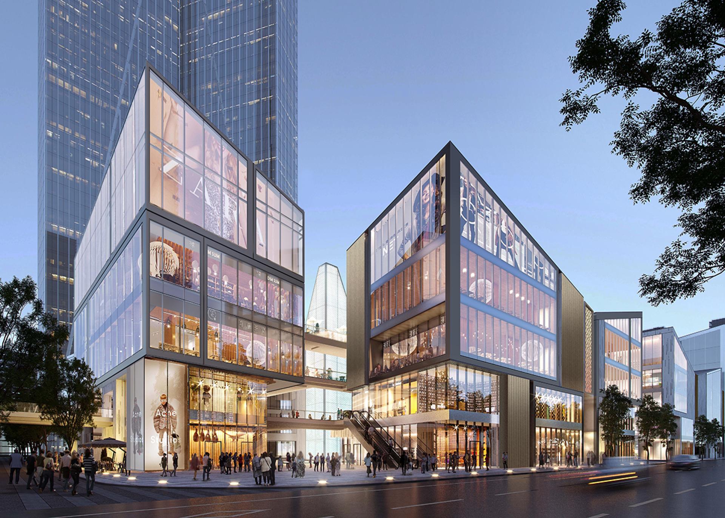2025 | Professional

Architecture Design of the Carossa Wuhan
Entrant Company
CITYSCAPE DEVELOPMENT
Category
Architectural Design - Mix Use Architectural Designs
Client's Name
CITYSCAPE DEVELOPMENT
Country / Region
China
The project integrates two towers with a vibrant retail street, aiming to create a dynamic community within the 2&7 Business District of Wuhan. The design inspiration for the project stems from mountains and crystals. Tower T1 features an efficient floor plate and optimizes its scenic vistas through the rotation of its volumes. The tower crown, serving as a landmark, cleverly conceals maintenance equipment while integrating sightseeing, entertainment, and dining functions, thereby creating a unique public space. The entrance design of the tower echoes the crown, utilizing an elevated facade to guide foot traffic and highlight its distinctive features.
Tower T2 also emphasizes the integration with the surrounding landscape. Its crown design complements the landmark tower, while its facade is simple and elegant, with horizontal elements blending into the environment. The retail street draws inspiration from villages nestled at the foot of mountains, creating a unique pedestrian experience through rhythmically arranged spatial nodes and a rich variety of materials on the facade.
Overall, the project skillfully combines natural inspiration with modern functionality, not only enhancing the urban landscape of the business district but also providing a diversified space for citizens and tourists to enjoy leisure, entertainment, and shopping, thereby achieving a dual enhancement of community vitality and aesthetic value.
Credits
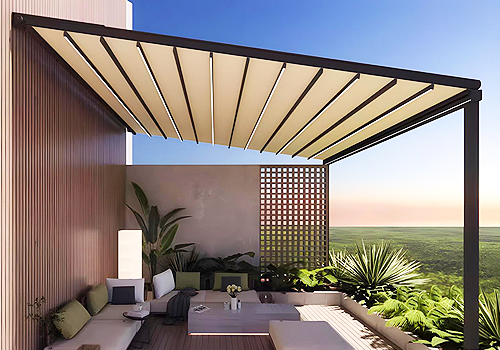
Entrant Company
Longyan Feiyu Network Co., Ltd
Category
Product Design - Outdoor & Exercise Equipment


Entrant Company
c+d studio
Category
Architectural Design - Educational


Entrant Company
WWT Architect & Associates
Category
Architectural Design - Residential


Entrant Company
Grandvity Design
Category
Packaging Design - New Category

