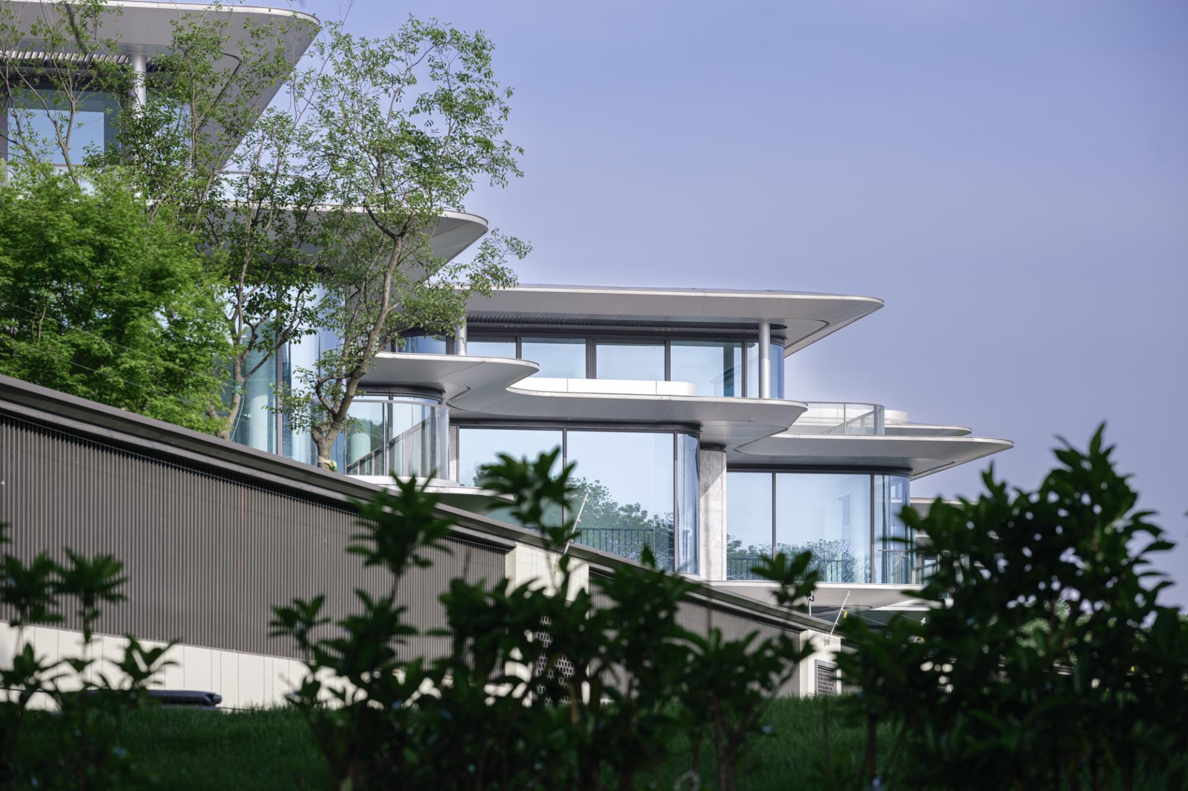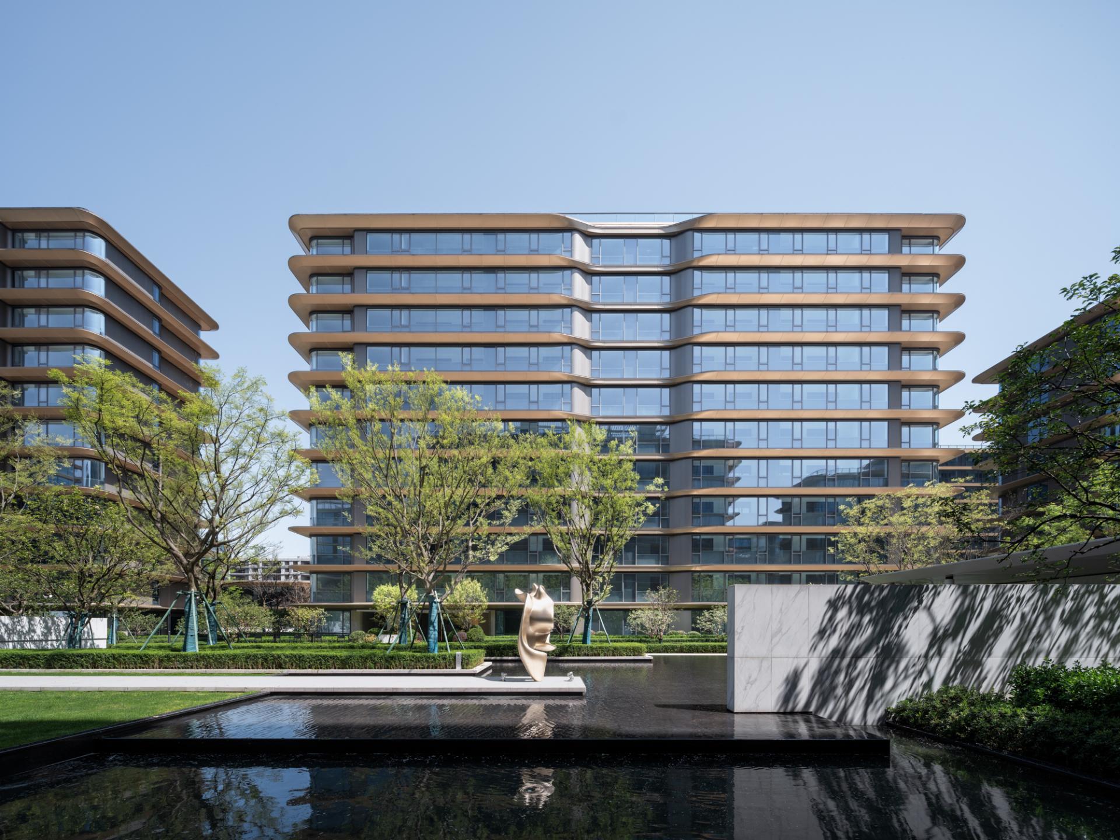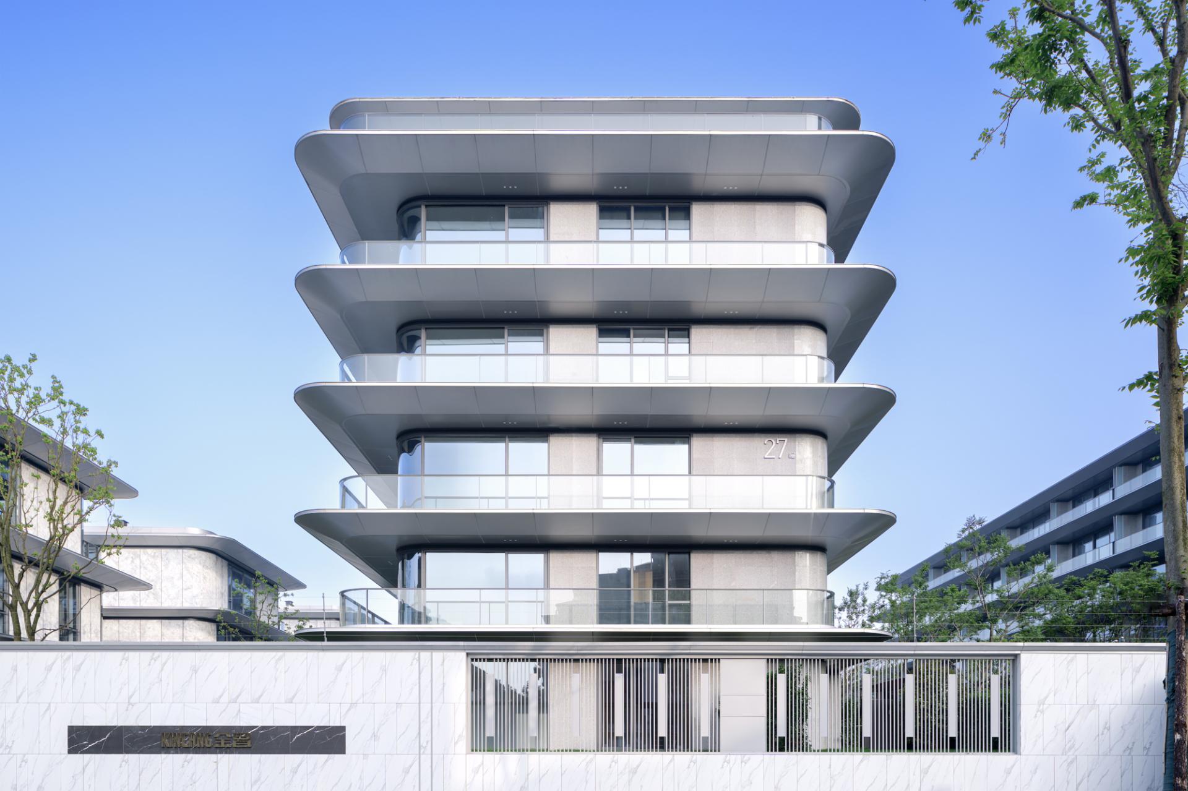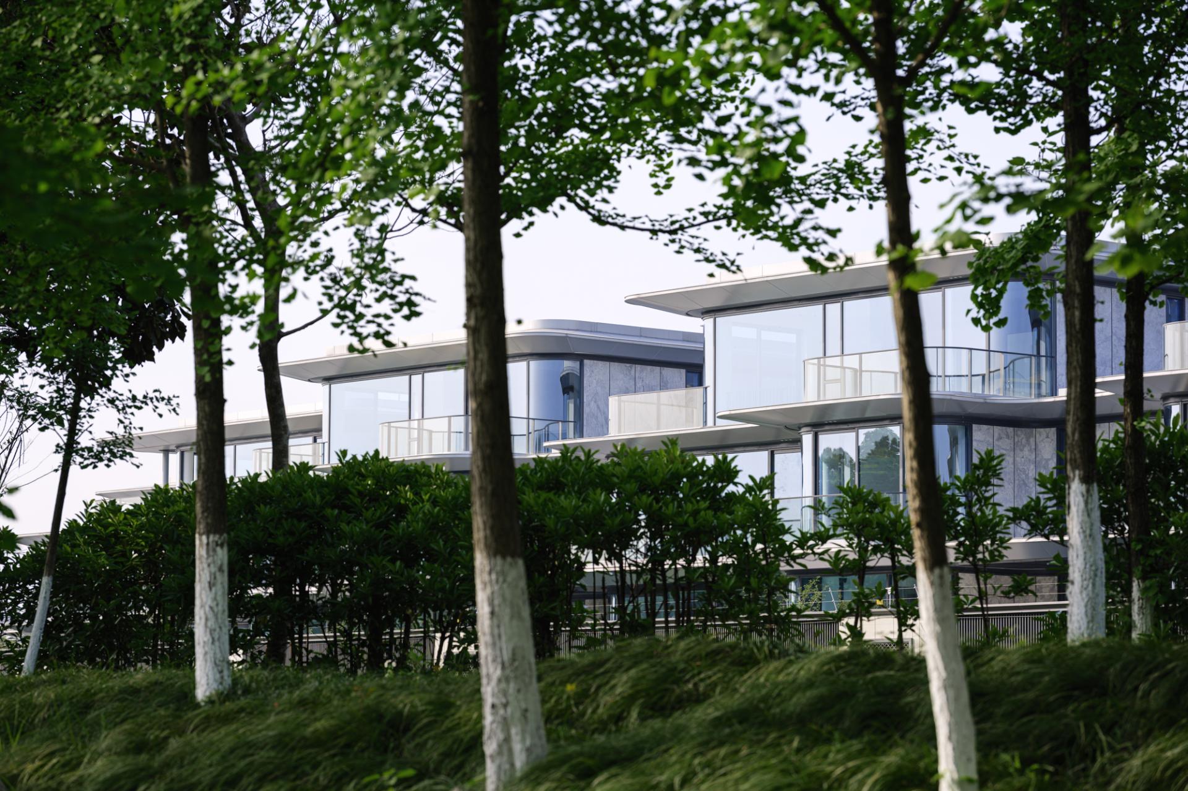2025 | Professional

KINCANG Egrets Waves Residence
Entrant Company
LYCS ARCHITECTURE
Category
Architectural Design - Residential
Client's Name
Zhejiang KINCANG Real Estate Group Co. LTD
Country / Region
China
KINCANG Egrets Waves Residence is located in Keqiao, Shaoxing, adjacent to the World Cultural Heritage site of the Grand Canal. The project's planning and architecture design were all executed by LYCS Architecture. The project aims to provide a high-end modern residential product for Shaoxing, leveraging the scenic views of the Grand Canal to the fullest extent.
Natural Infiltration: The project is divided into low-density and high-density zones, with a total construction area of 257,000 square meters—the overall layout transitions from the low-density area to the high-density area in a tiered manner. The project offers 22 types of units ranging from 128 square meters to 670 square meters, including garden houses, duplex villas, townhouses, and villa-like residences. These units are meticulously arranged according to various scenic positions, such as lakefront and lakeview, maximizing the utilization of the Grand Canal's landscape.
The planning and design adopt a classic layout strategy with a main axis complemented by multiple secondary axes for the public spaces. The entrance lobby, central landscape, and nearly 4,800 square meters of the central swimming pool garden form the main axis, creating a ceremonial homecoming route. Surrounding this main axis are various health facilities, including a children's playground, circular running track, and elevated spaces.
The Flowing Elegance: The facade design extracts elements from these figurative forms to create expansive lines, capturing the distinctive features of an egret spreading its wings. This approach culminated in a systematic design language. Continuous aluminum eaves provide shelter for the floor-to-ceiling glass, protecting it from wind, rain, and intense sunlight. This creates spaces reminiscent of traditional Chinese architecture, blurring the boundaries between interior and exterior spaces. At the curved transitions, unconventional double-curved aluminum panels allow lines to flow freely in multiple dimensions.
Architectural Expression: The diverse product configuration resulted in 9 different building units, each undergoing dozens of design iterations to refine their architectural expression.
Implementation Challenges: The design team streamlined the components through modular control. In China, the large-scale application of oversized components, double-curved aluminum panels, and other non-standard materials in residential design is relatively rare.
Credits

Entrant Company
Ever Brilliant 1st association
Category
Product Design - UX / UI / IxD (NEW)

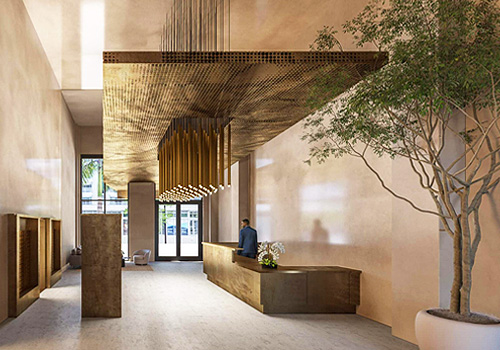
Entrant Company
Mark Zeff Design
Category
Interior Design - New Category

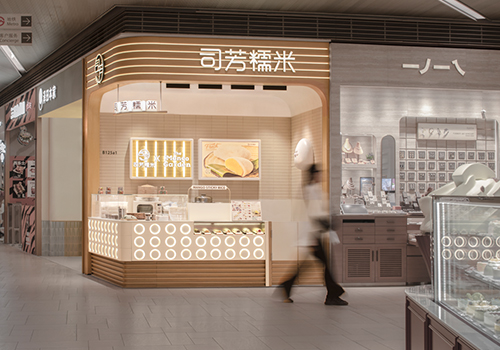
Entrant Company
YEAP LAB Design
Category
Interior Design - Retails, Shops, Department Stores & Mall

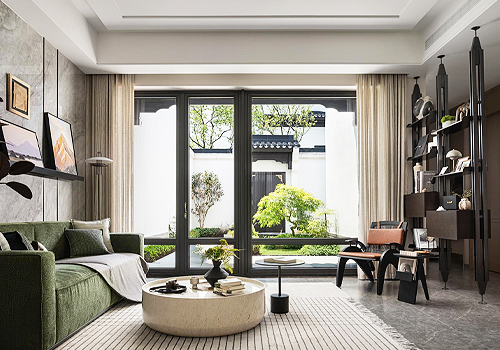
Entrant Company
Guangzhou Dapu Art Design Co., Ltd
Category
Interior Design - Showroom / Exhibit


