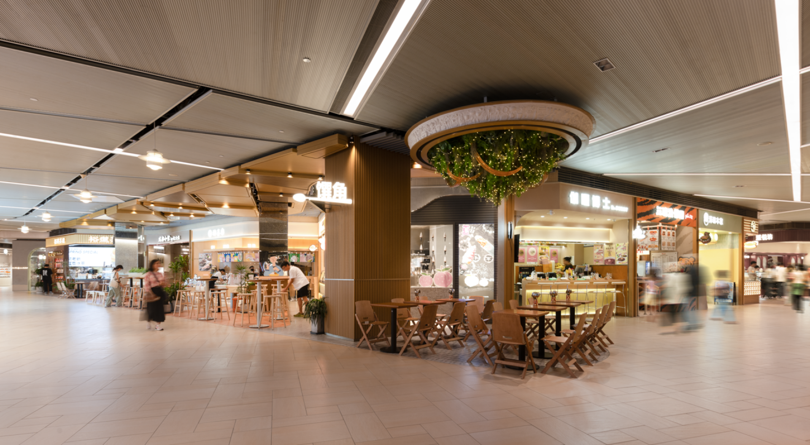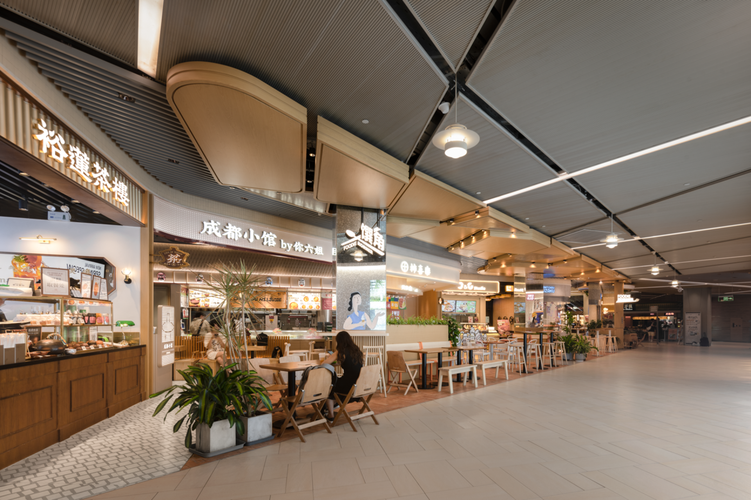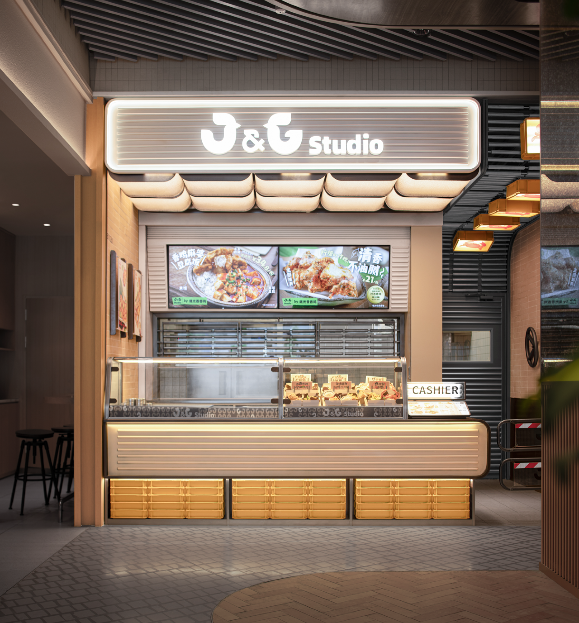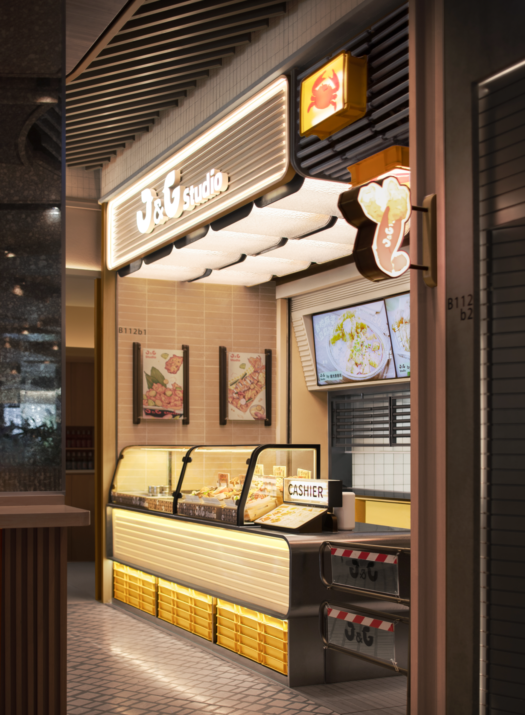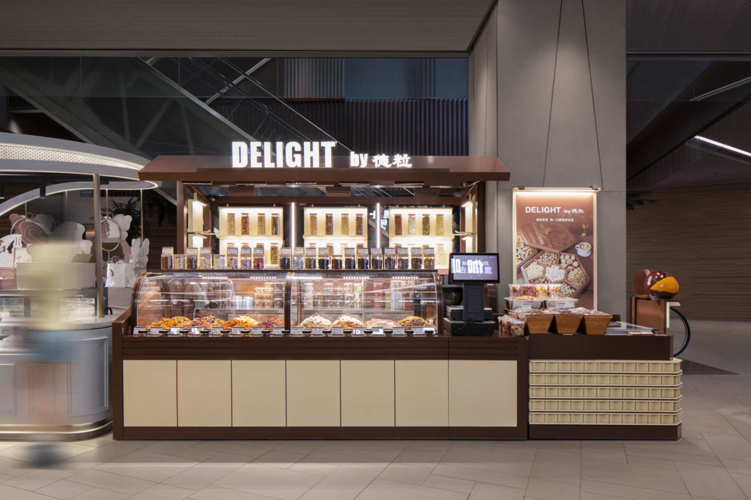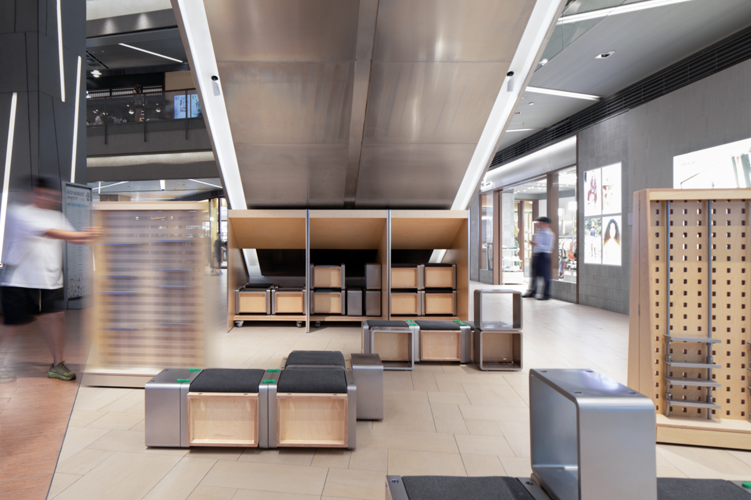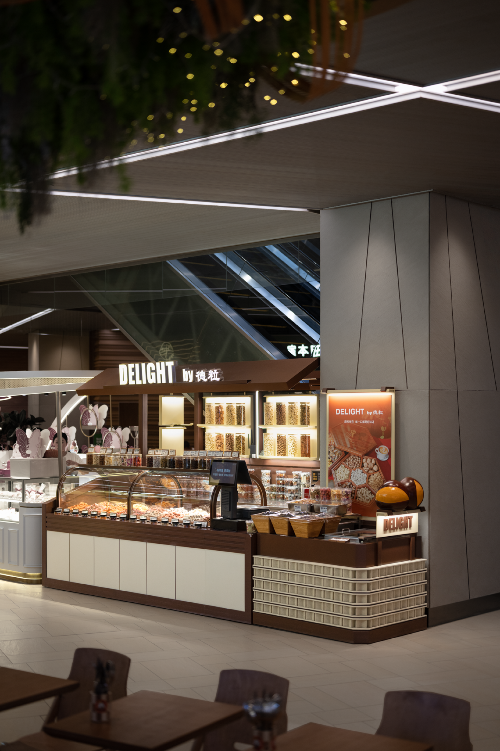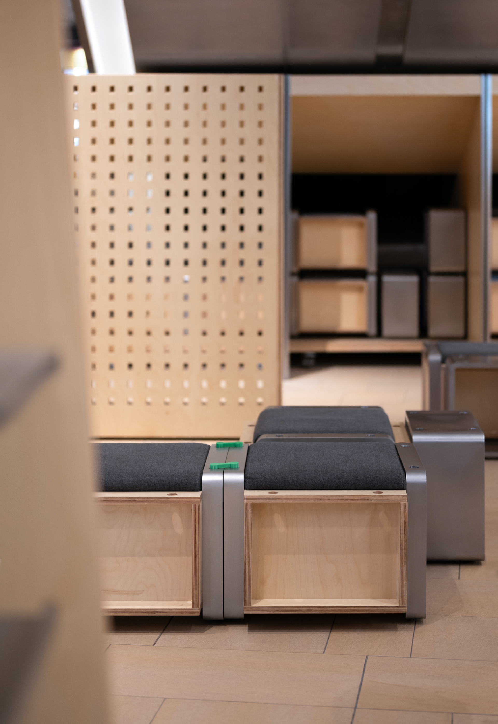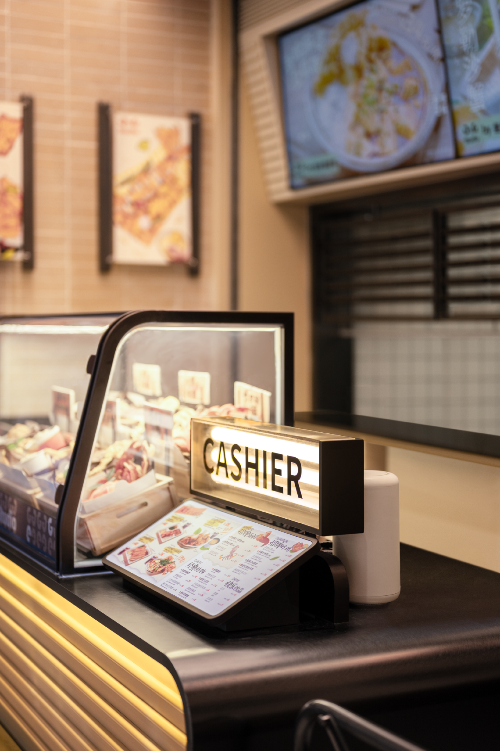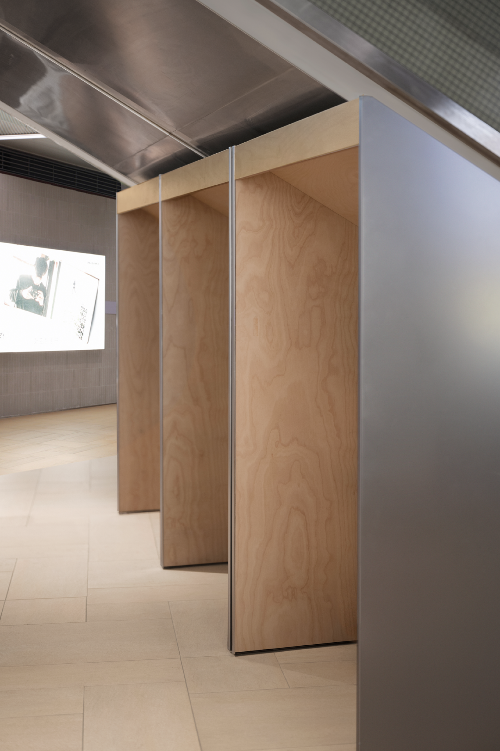2025 |

Foodie Korner
Entrant Company
YEAP LAB Design
Category
Interior Design - Retails, Shops, Department Stores & Mall
Client's Name
Kerry Parkside
Country / Region
China
The "Foodie Korner" project, located on the B1 floor of Kerry Center in Pudong, underwent a bold transformation by the YEAPLAB team, breaking traditional mall layouts and redefining the food court's function and atmosphere. The design of the project places great emphasis on innovative and flexible spatial planning, aiming to create a space that is social, inclusive, and efficient.
The core design concept focuses on "boundlessness" and "flexibility." By eliminating traditional spatial divisions, the area adopts an open layout. Each stall operates independently but without clear boundaries, maintaining visual and functional coherence throughout the space. The clever use of extension surfaces in each stall creates seamless connections with the surrounding public space, enhancing interaction and reducing the common feelings of overcrowding and confinement found in traditional food courts.
In terms of spatial layout, the design team optimized customer flow through direct, linear pathways. The layout avoids the fixed, narrow passages typically found in food streets, instead offering flexible pathways that ensure smooth movement even during peak hours, thus preventing conflicts between the dining area and public spaces.
At the same time, the spatial style balances "relaxation" and "warmth." The design avoids overly flashy or trendy elements, opting for gentle, balanced colors and materials that create a modern yet cozy atmosphere. The ceiling design uses simple segmentation to enhance the space's depth and visual impact while not interfering with the functionality of the dining area below.
To make the space more adaptable, movable props and side signage were incorporated. These props can be adjusted to accommodate different activity needs, while also boosting brand visibility and recognition within the space. The strategic use of these props highlights the space's multifunctionality, turning it into more than just a dining area, but also a place for socializing, relaxation, and interaction.
The design of "Foodie Korner" breaks away from traditional mall boundaries, creating a flexible, multifunctional, and vibrant space. It offers a new commercial experience, while also transforming the area into a social and recreational hub within the mall.
Credits
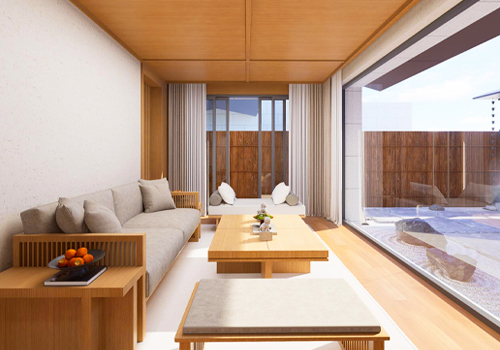
Entrant Company
LIN QUAN STUDIO
Category
Interior Design - Leisure & Wellness


Entrant Company
J. In. Design Ltd.
Category
Interior Design - Residential

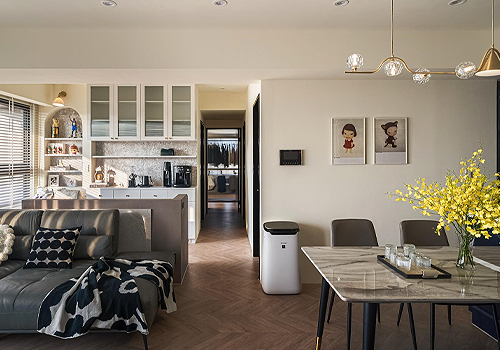
Entrant Company
HUA-YANG Interior Decoration Design
Category
Interior Design - Residential

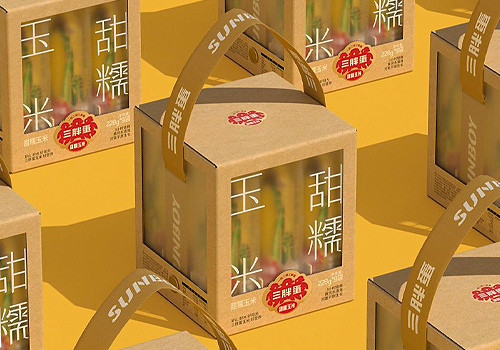
Entrant Company
Shenzhen Tigerpan Design Co., Ltd.
Category
Packaging Design - Prepared Food

