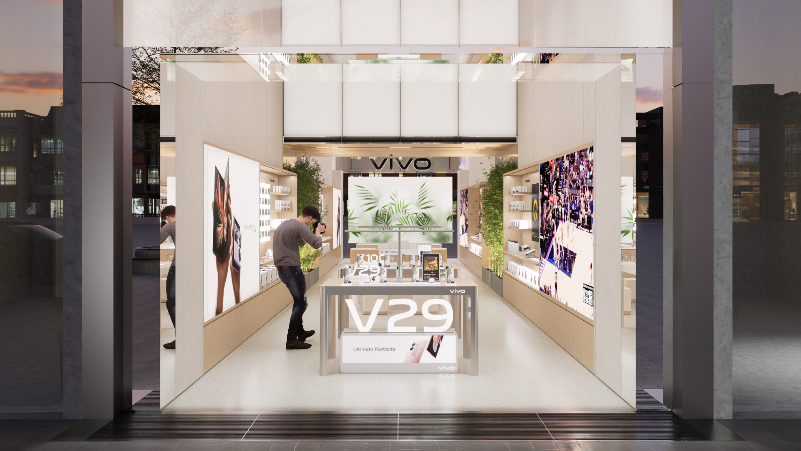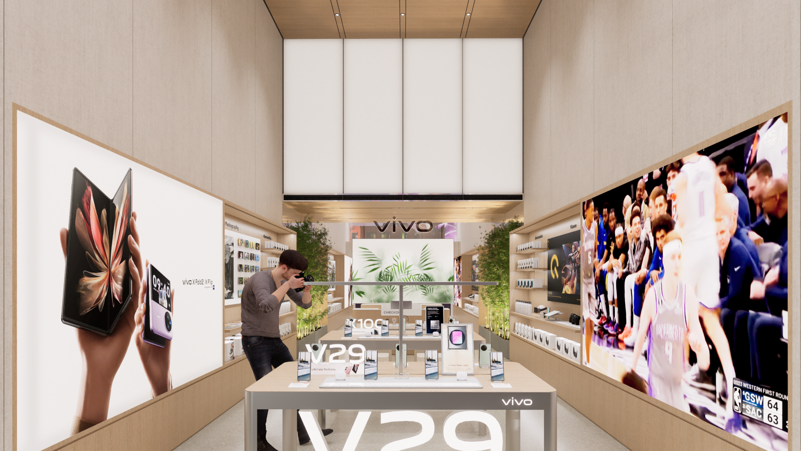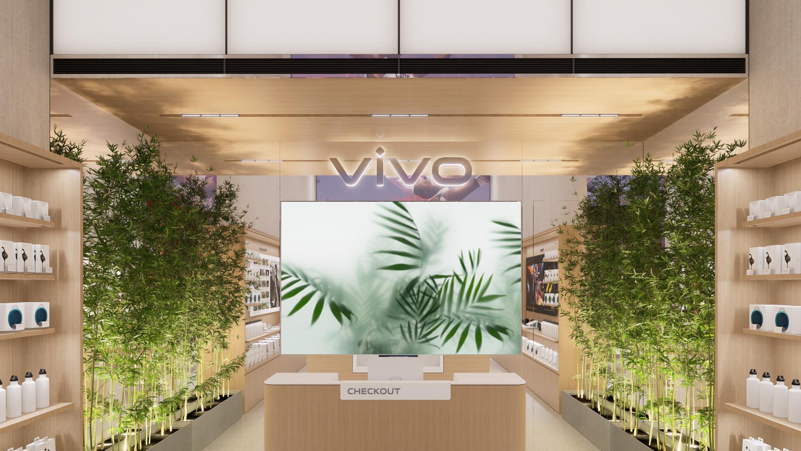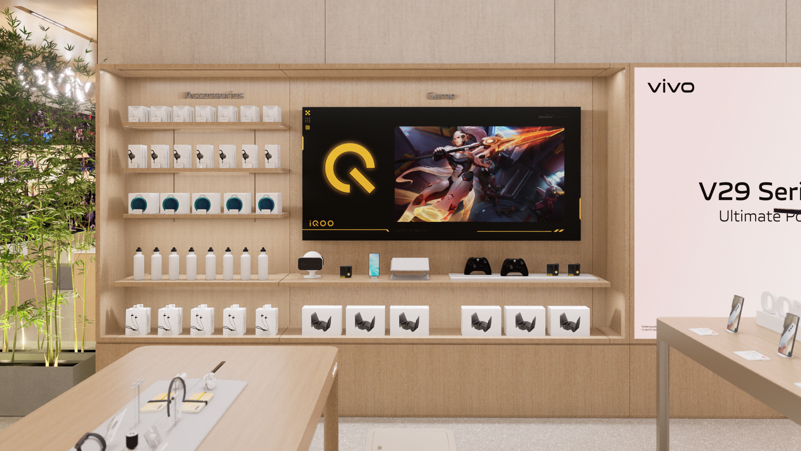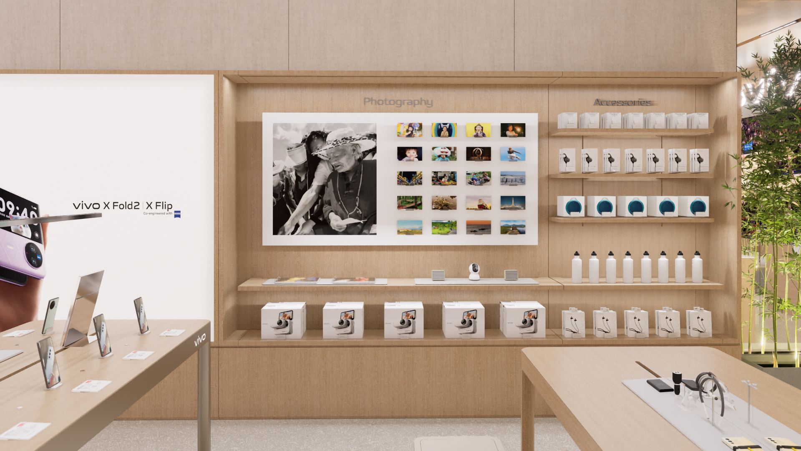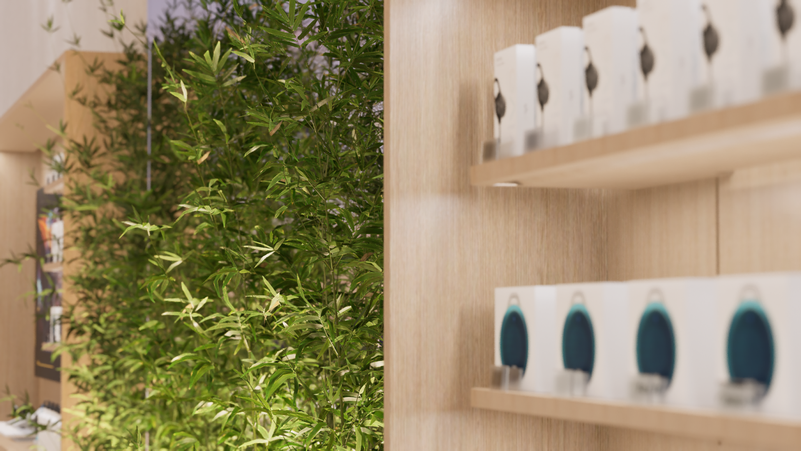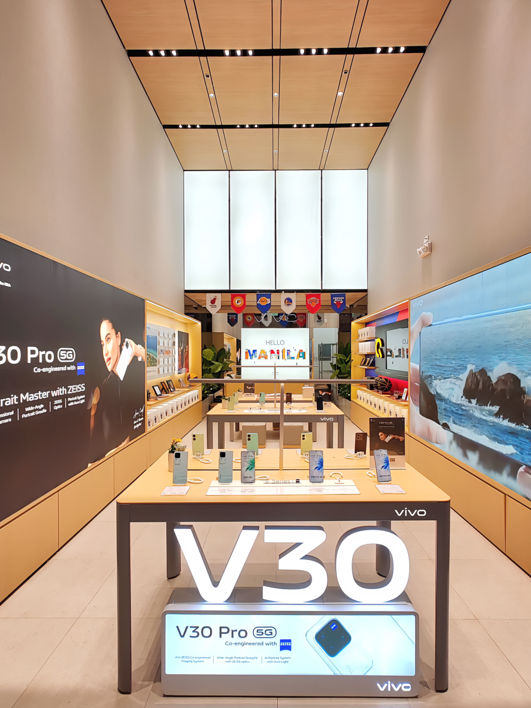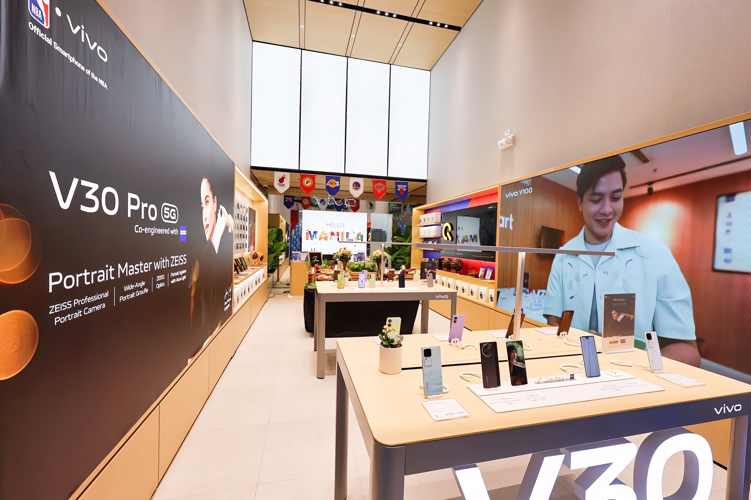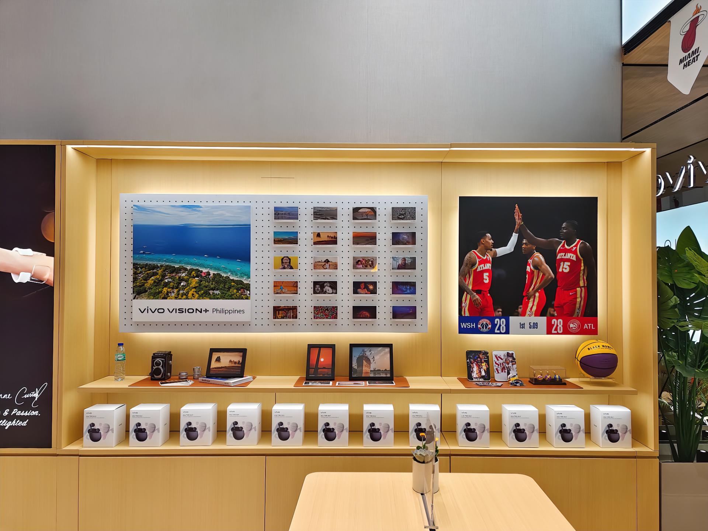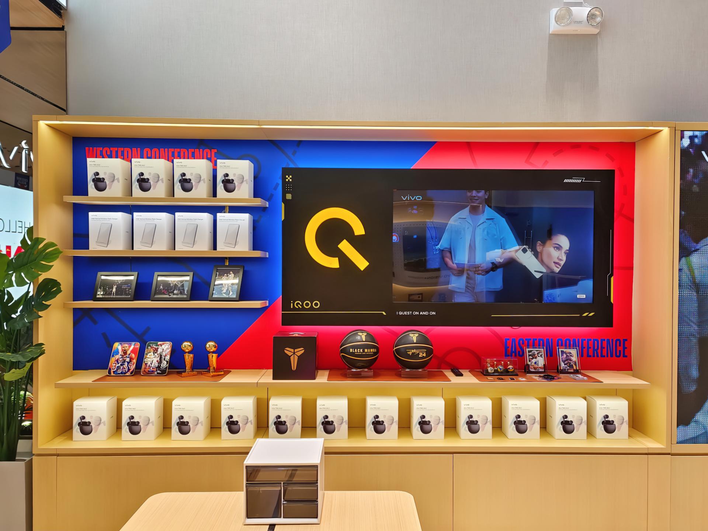2025 | Professional

PH Marikina Store
Entrant Company
vivo Mobile communication Co.,Ltd.
Category
Interior Design - Showroom / Exhibit
Client's Name
Country / Region
China
The store design ingeniously leverages a high ceiling to create a staggered, multi-level space that enhances spatial dynamics. Integrated lighting solutions provide soft, supplementary illumination, enriching the ambiance and highlighting key areas. The furniture, crafted from wood-grain materials, reflects the brand's commitment to humanistic values, with the ceiling design thoughtfully echoing this aesthetic.
The exterior facade features transparent glass curtain walls that not only maximize the store’s transparency but also seamlessly blend indoor and outdoor environments. This design choice facilitates rich content displays through perforated film applications, allowing for diverse thematic atmospheres.
In the back area, localized elements and a botanical theme are incorporated, complemented by mirrored surfaces that extend the perception of space. This creates a warm and inviting atmosphere, emphasizing comfort and connection with nature.
Overall, the design exemplifies intelligent spatial utilization while promoting harmonious coexistence between the brand and its surroundings. It strikes a balance between functional efficiency and aesthetic appeal, offering an engaging and cohesive shopping experience that resonates with visitors.
Credits

Entrant Company
Haoning Tian
Category
Fashion Design - Student Design

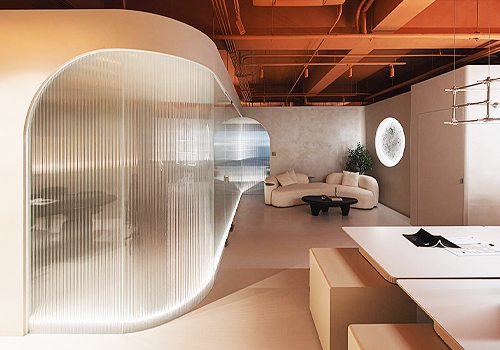
Entrant Company
11 STUDIO / 新宇空設計有限公司 & Chen Wei / 辰韋室內設計有限公司
Category
Interior Design - Studio (NEW)

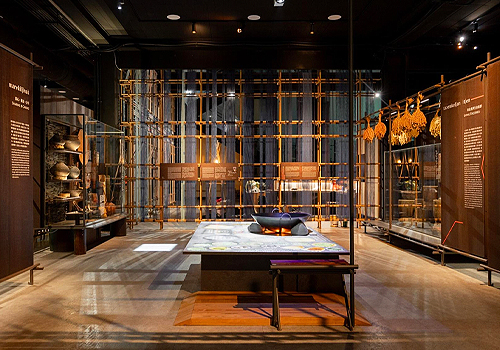
Entrant Company
Taiwan Indigenous Peoples Cultural Park
Category
Conceptual Design - Exhibition & Events


Entrant Company
Aedas
Category
Architectural Design - Mix Use Architectural Designs

