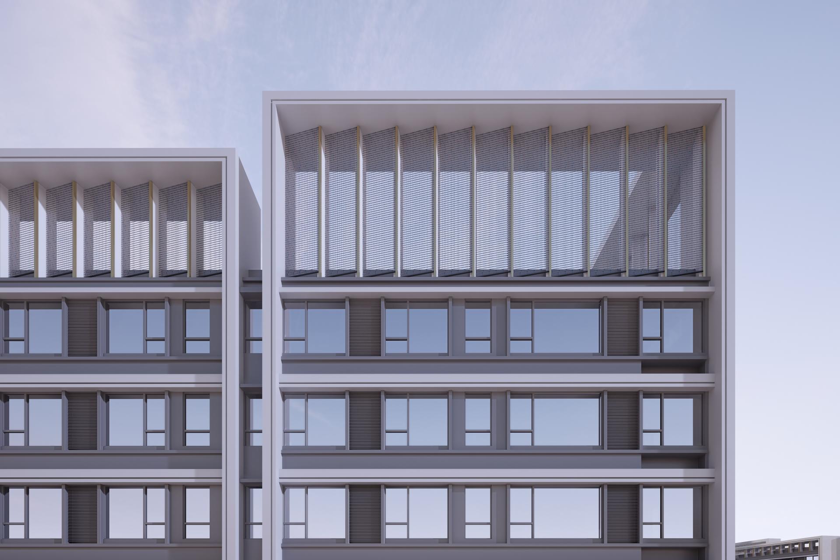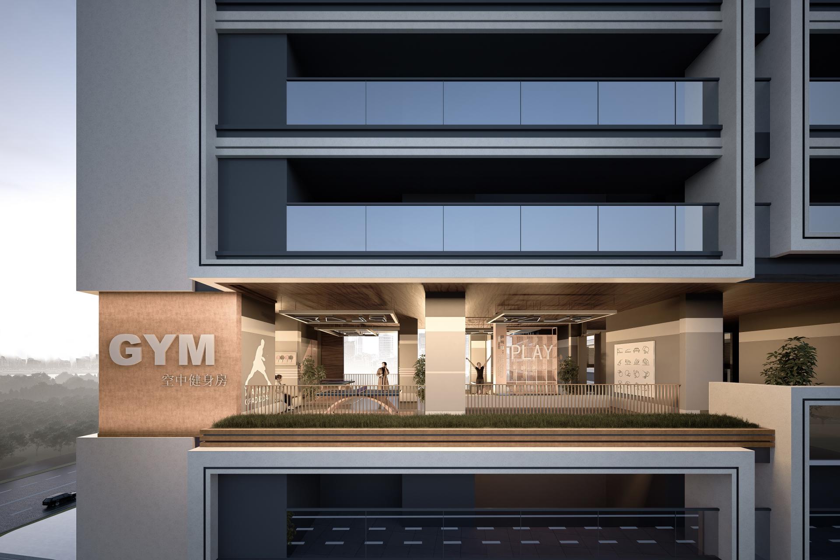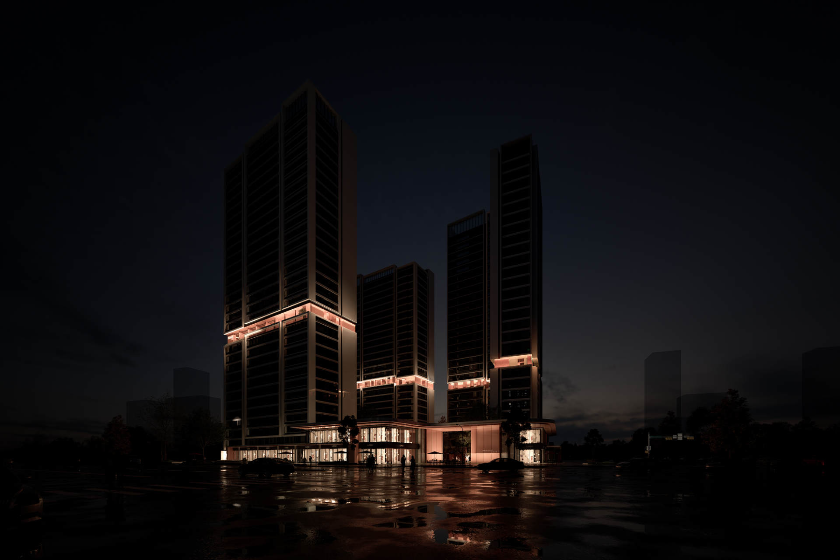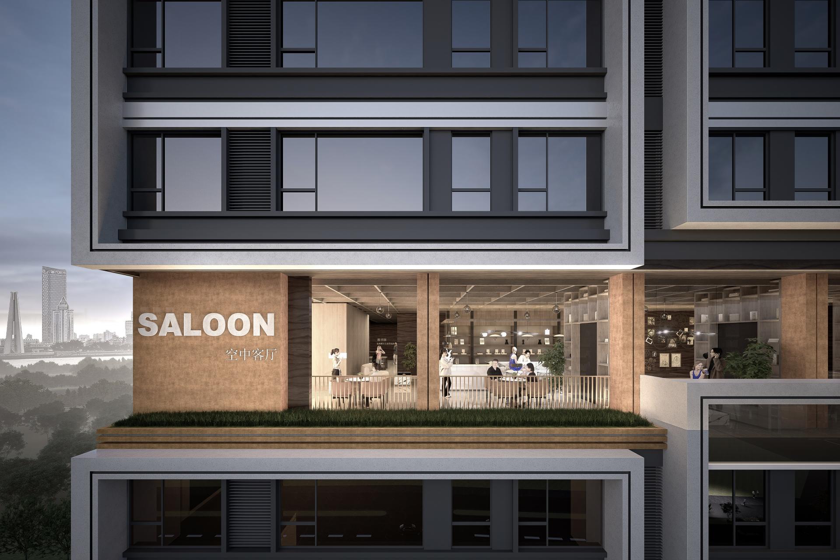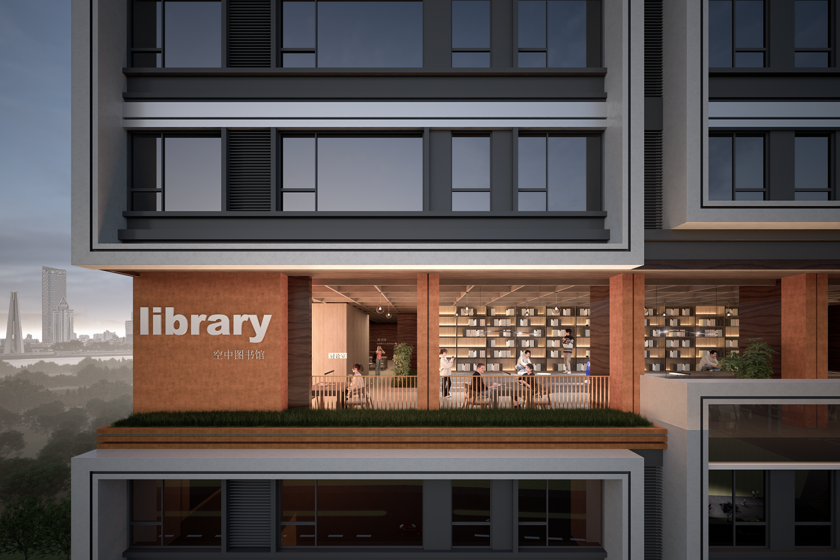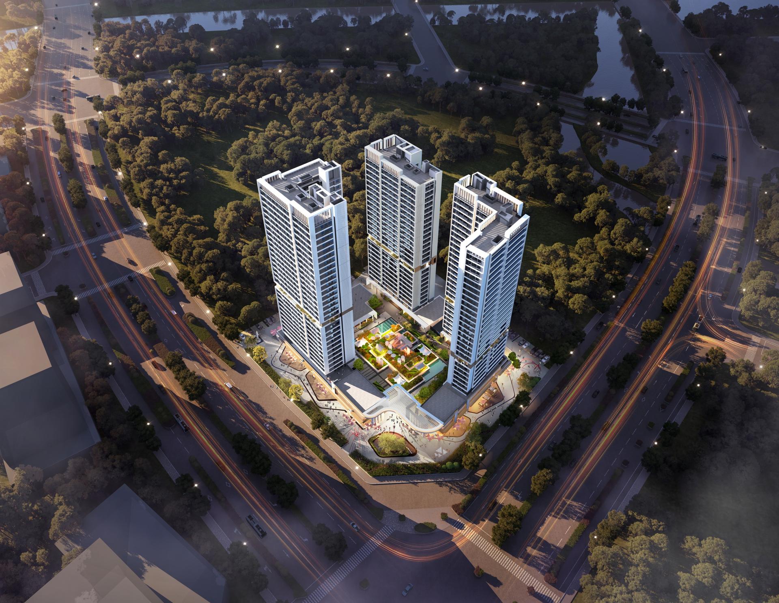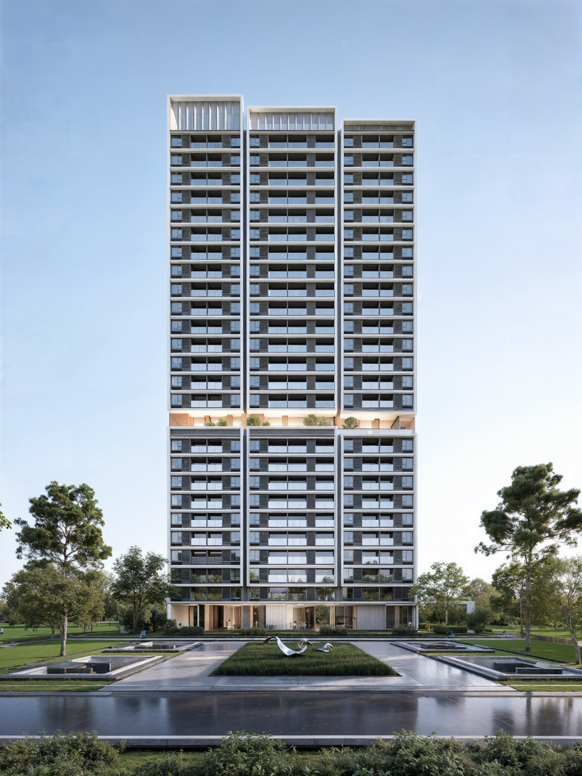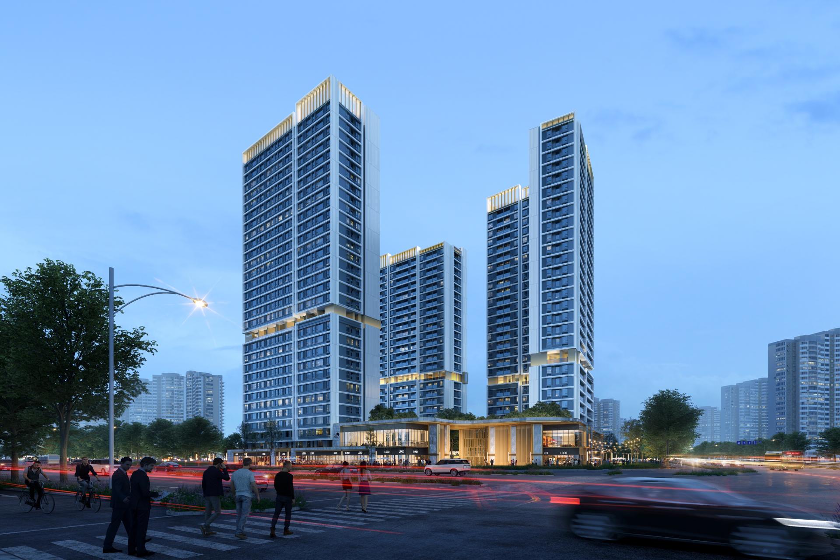2025 | Professional

SHUANGLONG XINJU
Entrant Company
Shanghai United Design Group Co., Ltd.
Category
Architectural Design - Conceptual
Client's Name
Fujian Rongsheng Construction and Development Co.,Ltd.
Country / Region
China
In considering the living scenarios of residents, we aim to create an open community that integrates with the city, fosters sharing, and offers a multi-dimensional experience, providing more possibilities for public activities for community members. At the same time, we seek to find a balance between the limited land area and the modern architectural complexes, creating a distinctive urban image.
The overall layout moves away from a monotonous and homogeneous parallel plate layout of public spaces. We aspire to design richer public activity spaces for residents, compensating for the limitations of small unit areas. The enclosed layout maximizes the spacing between buildings, ensuring residents' privacy. The central shared ecological garden serves as the visual focal point of the overall plan, creating a super-scale natural experience with a congregated central green space. It not only adds vibrant life to the community environment but also significantly enhances the quality and charm of the public space, becoming an ideal place for residents to relax and unwind.
The sky gardens, distributed between several buildings, act as a publicly accessible social center, gathering residents and the local community together. Here, one can take leisurely strolls or gaze into the distance, enjoying rare moments of tranquility while feeling the vitality and liveliness amidst the bustling atmosphere.
Credits
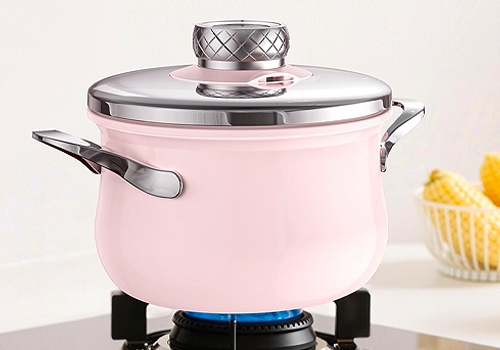
Entrant Company
Zhejiang Suntrue Houseware Tech Co., Ltd.
Category
Product Design - Kitchen Accessories / Appliances


Entrant Company
Beijing MC BRAND Advertising Co., Ltd.
Category
Packaging Design - Wine, Beer & Liquor

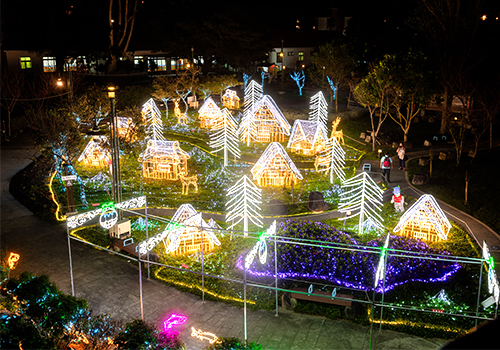
Entrant Company
Tourism Administration, MOTC Tri-Mountain National Scenic Area Headquarters、Kuang Yi Cultural Co.,Ltd
Category
Lighting Design - Art (Interior & Exterior Lighting)


Entrant Company
Beijing Zhongcheng Meijing Cultural & Creative Group Co., Ltd
Category
Architectural Design - Hotels & Resorts

