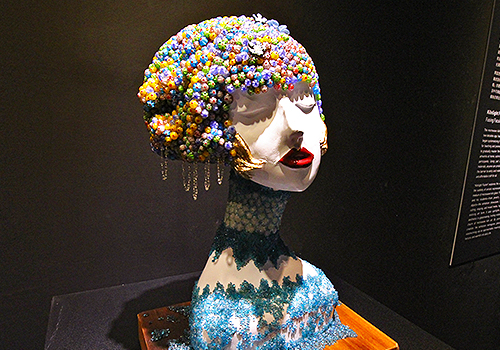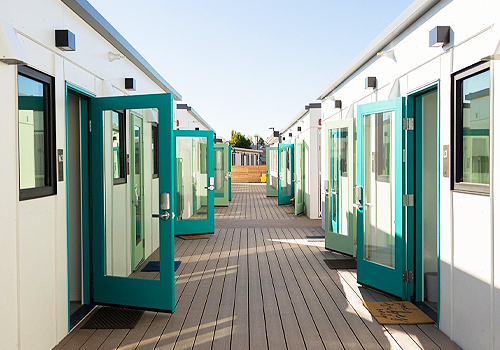2025 | Professional

Complete Community
Entrant Company
Bz Studio
Category
Architectural Design - Apartments
Client's Name
Country / Region
United States
This project explores a modular micro-housing concept using a "part-to-part strategy" to create a unified architectural whole where individual units remain legible, balancing "collectivity and individuality". The design uses a pixel-based modular approach, transitioning between high and low resolutions. Smaller pixels emphasize individuality within the inner community, while larger pixels define a strong urban edge. The project features two concentric loops: a "rigid outer loop" composed of larger pixels that establish a boundary with the city, and an "elastic inner loop" with smaller, shifting pixels that promote individuality and interaction within the community. These loops frame a central courtyard that serves as the heart of the design, fostering connections between private and public spaces.
Pixels shift centripetally towards the center with varying increments to maintain vertical continuity, creating a dynamic interplay between high-resolution areas (emphasizing individuality) and low-resolution clusters (promoting collectivity). Collective spaces of varying intimacy emerge from pixel aggregations, linked by a canyon-like corridor and the courtyard. The "outer loop’s facade" flattens pixels into a unified urban mass, the "canyon facade" is volumetric and dynamic, and the "inner loop facade" undulates, enhancing the courtyard’s connection to the community.
The project integrates sustainability and prefabrication with concrete sandwich panels for insulation and mechanical systems centralized in the basement, distributing resources efficiently through vertical service cores. These cores align vertically in the outer loop while shifting incrementally in the inner loop for adaptability. Flexible unit layouts feature prefabricated modules, allowing for varied configurations, while collective spaces on upper floors transition to outdoor terraces, enabling open-air activities.
Situated near Houston’s Metro Red Line, the design connects micro-scale spaces to the urban fabric. Public amenities, such as a cafe opening to Main Street, serve both the community and the city. The courtyard and collective spaces evolve over time, fostering social interaction across scales. This modular housing concept harmonizes individuality and collectivity, integrating public and private realms within a cohesive urban framework.
Credits

Entrant Company
Cultural Affairs Bureau of Hsinchu
Category
Conceptual Design - Exhibition & Events


Entrant Company
GMLD Lighting
Category
Lighting Design - New Category


Entrant Company
Jia Chuan Arch
Category
Architectural Design - Villas (NEW)


Entrant Company
Fanghui Ge
Category
Architectural Design - Prefab (NEW)










