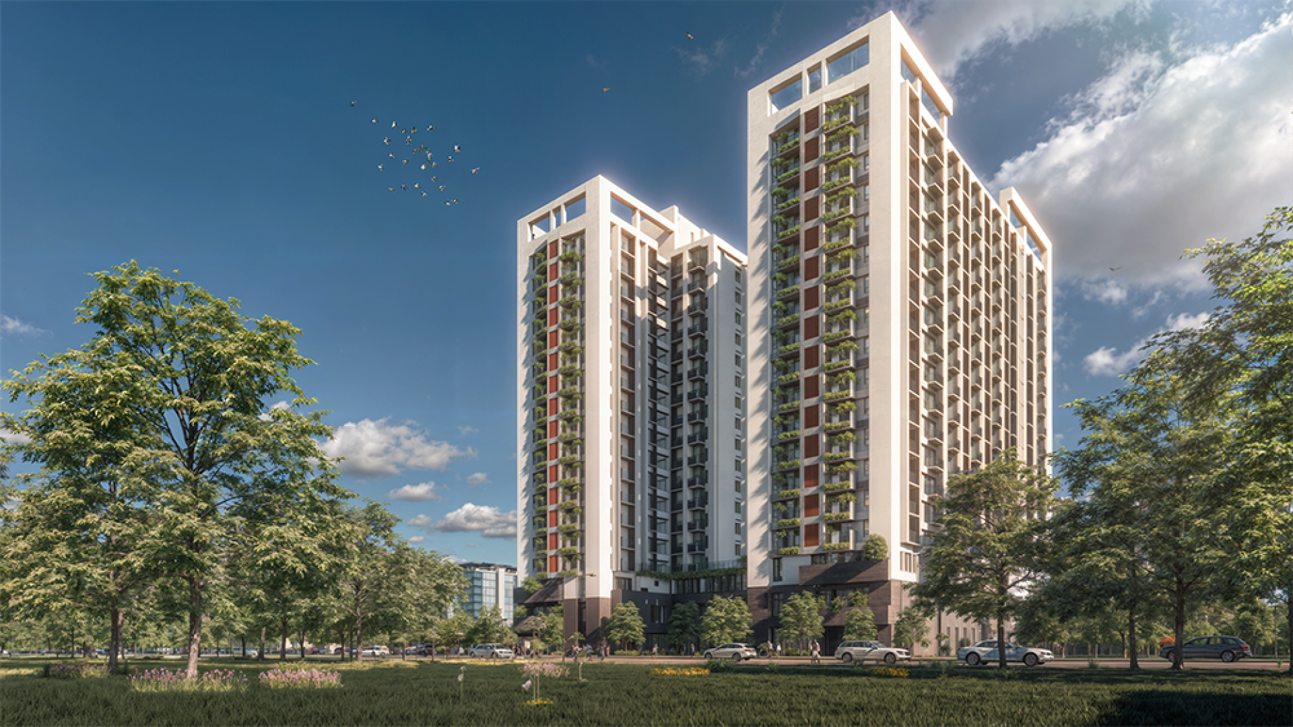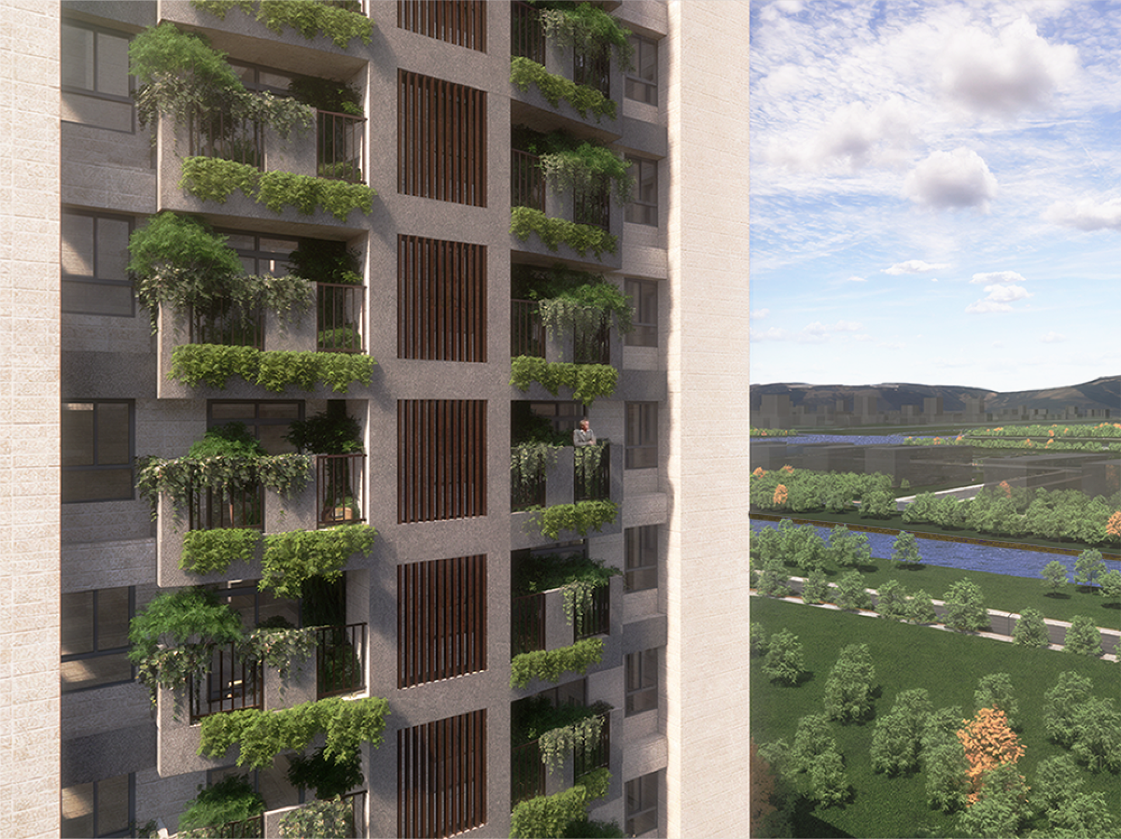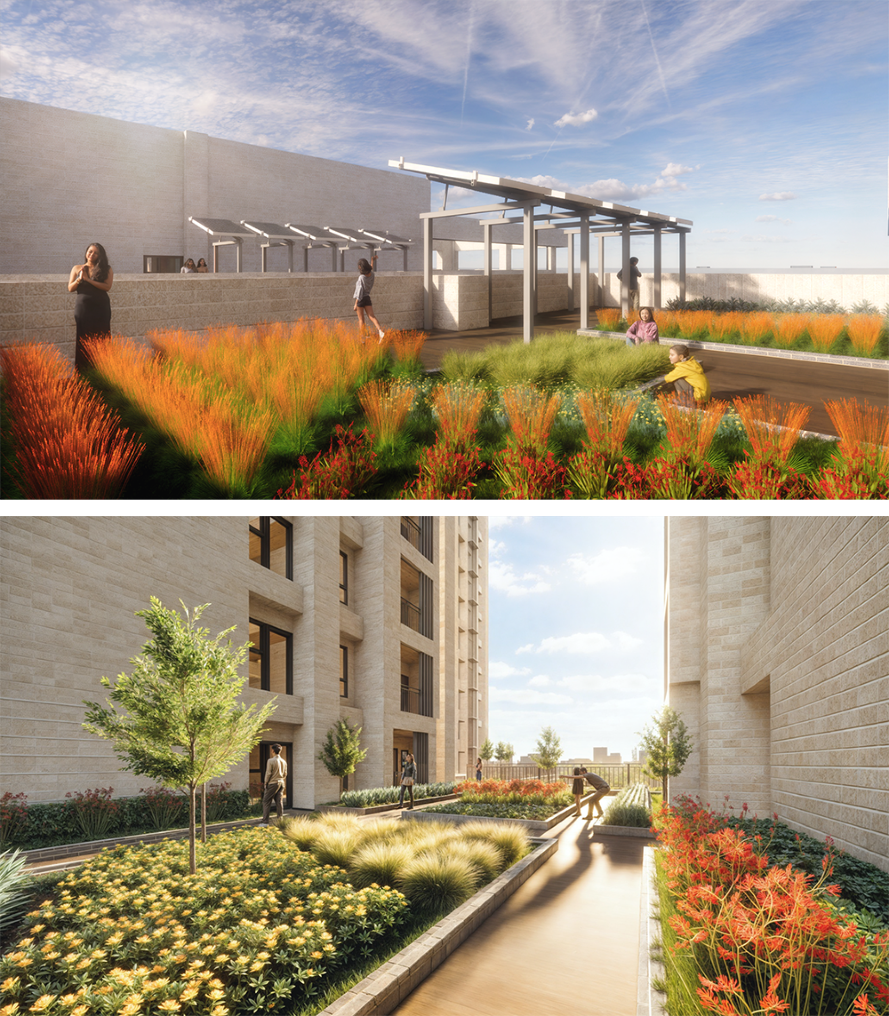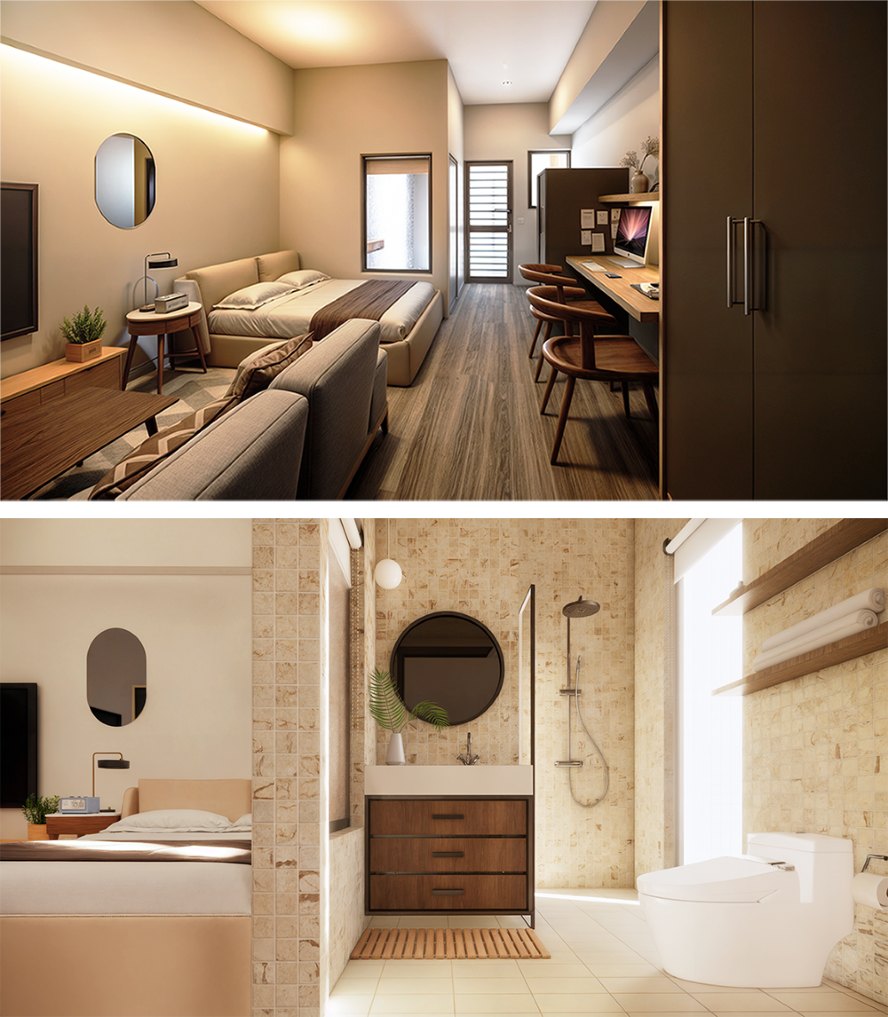2025 | Professional

"Qixian Residence" social housing: Redefining Urban Living
Entrant Company
TSAI ARCHITECT & ASSOCIATES
Category
Architectural Design - Mix Use Architectural Designs
Client's Name
National Housing & Urban Regeneration Center
Country / Region
Taiwan
Design Features and Planning:
“Qixian Residence” is a mixed-use social housing project located in the heart of Kaohsiung City, Taiwan, developed by the National Housing and Urban Regeneration Center. Spanning 0.6 hectares, the building comprises three underground levels and 18 above-ground floors, and is scheduled for completion in 2028. Integrating sustainability, comfort, and community well-being into a cohesive framework, the project redefines urban living standards.
The north-south oriented structure features two towers interconnected by a sky garden plaza on the fourth floor. A semi-outdoor lobby on the ground level seamlessly connects the front and rear landscaped plazas, while surrounding circular walkways, shaded seating areas, and verdant trees create a welcoming public realm. This design harmoniously blends leisure and activity spaces, offering residents and neighbors unobstructed views and refreshing breezes from the Love River.
Thoughtful Mixed-Use Design:
• Basement Levels (B1–B3): Ample parking spaces cater to the needs of both residents and visitors.
• Ground to Third Floors: The first three floors host retail spaces and approximately 6,600 square meters of social welfare facilities, creating a comprehensive service hub. These include co-working spaces for young entrepreneurs, an all-ages fitness center, childcare services, and a senior daycare center, addressing the diverse needs of residents and the surrounding community.
• Fourth to Eighteenth Floors: The upper levels accommodate 606 residential units, with layouts ranging from studio, two-bedroom, and three-bedroom layouts. Thoughtfully designed for post-pandemic living, each unit incorporates vertical greenery, optimal natural lighting, ventilation, and sun shading. Equipped with independent exhaust systems to enhance pandemic prevention measures, as well as ensuring health and safety. Furthermore, separate entrances for social welfare spaces and residential areas enhance privacy and security.
These facilities create an inclusive environment catering to residents of all ages and backgrounds.
Sustainability and Innovation:
Certified as a Green, Smart, and Seismic-Resistant Building, Qixian Residence exemplifies eco-consciousness, community-centric design, and modern living standards. Honored with the 2024 Taiwan National Outstanding Construction Award (Planning and Design Category, Gold Award), it redefines urban social housing for the post-pandemic era by integrating these elements into a single, holistic framework.
Credits

Entrant Company
Shan-shih design
Category
Interior Design - Residential

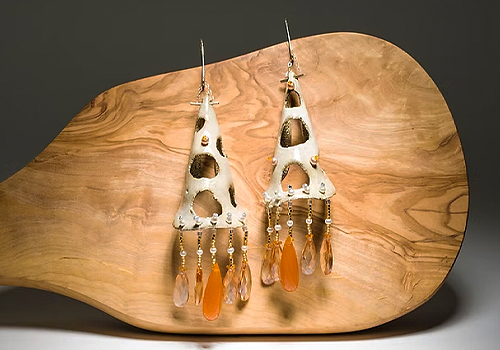
Entrant Company
Chujun Li
Category
Fashion Design - Jewelry


Entrant Company
GUANGZHOU H.F.HOUSEWARE LIMITED
Category
Product Design - Bakeware, Tableware, Drinkware & Cookware


Entrant Company
Hangzhou Yuanyi Health Technology Co., Ltd.
Category
Product Design - Healthcare



