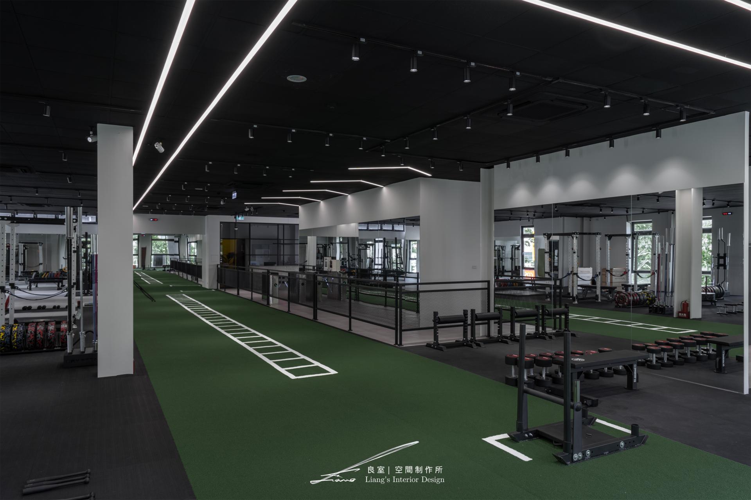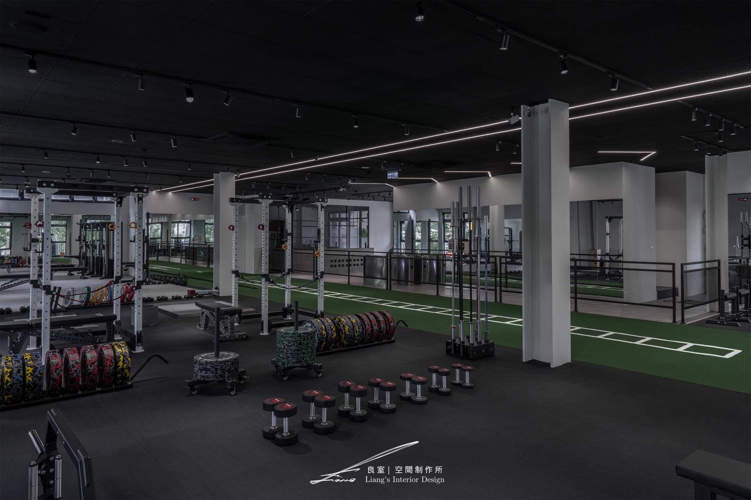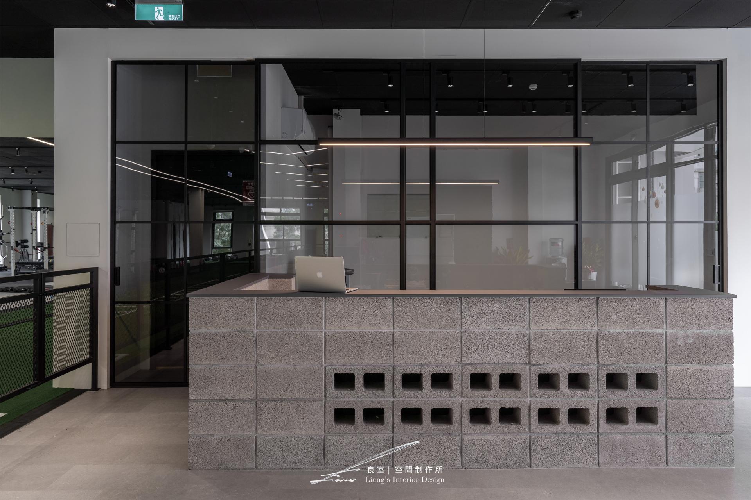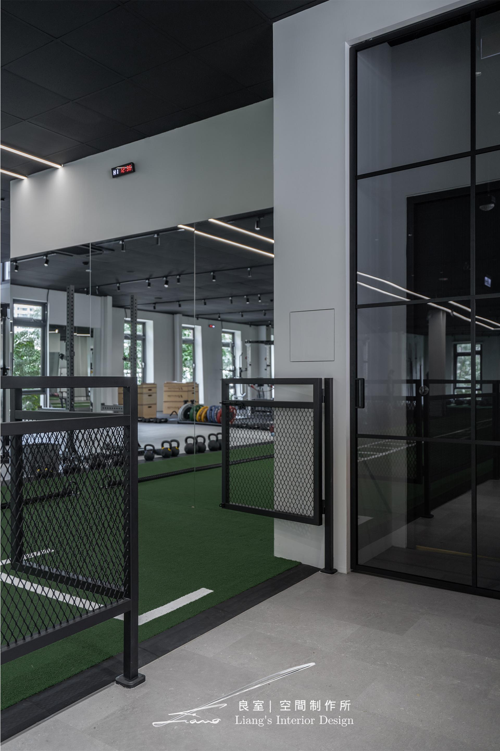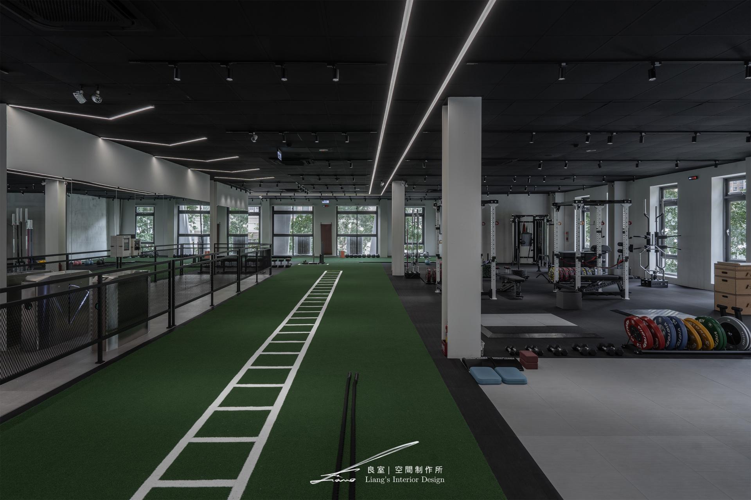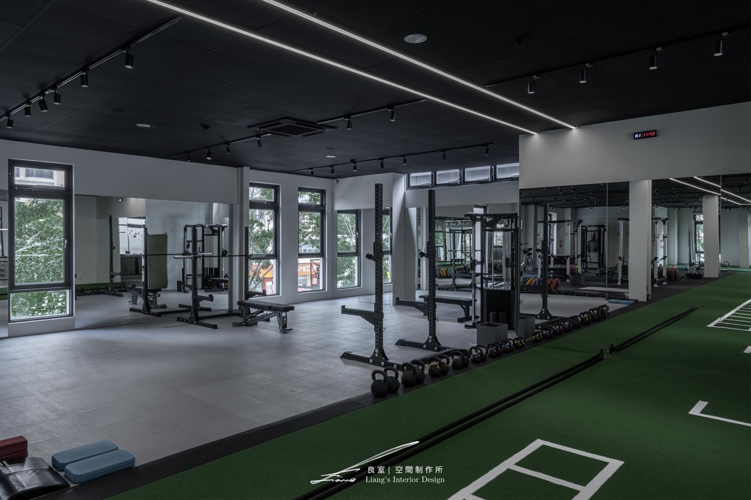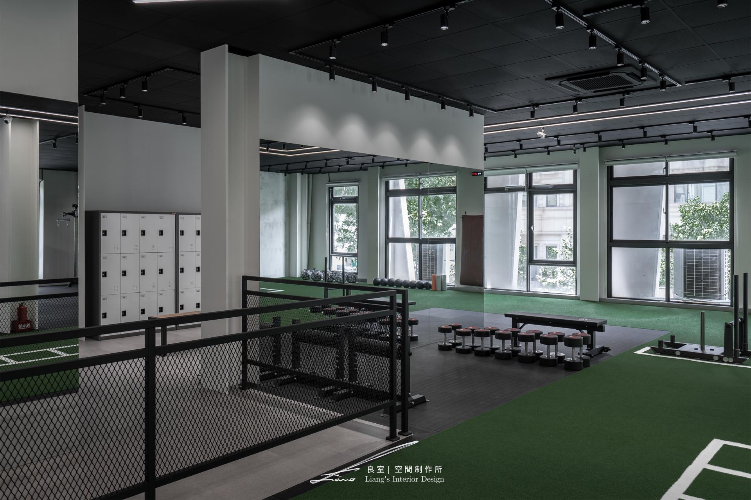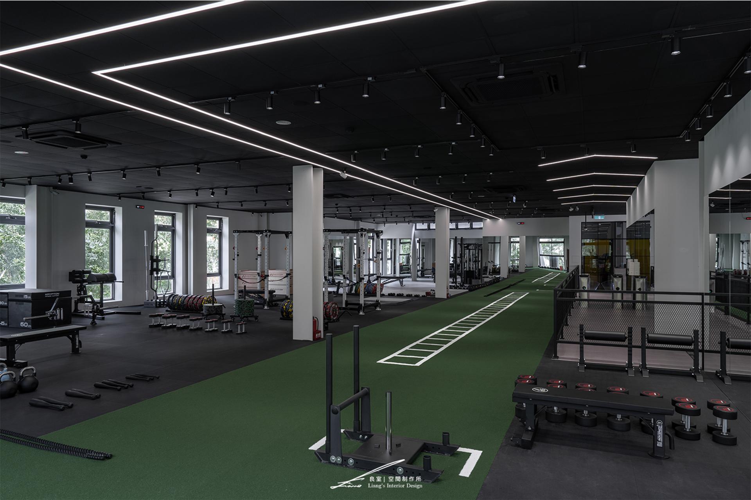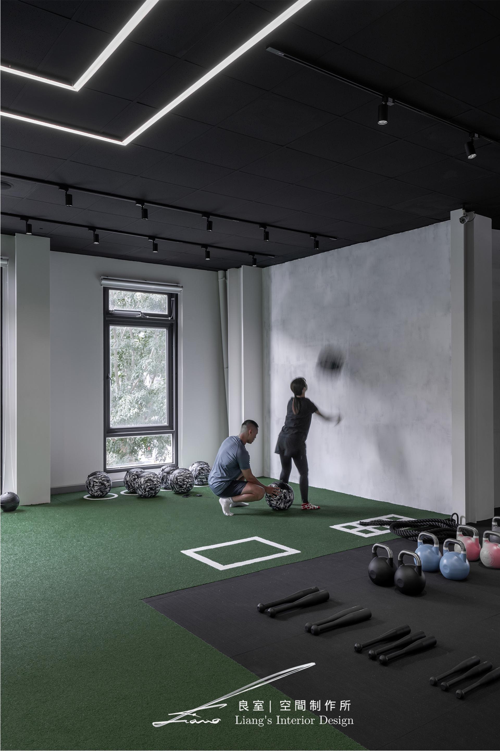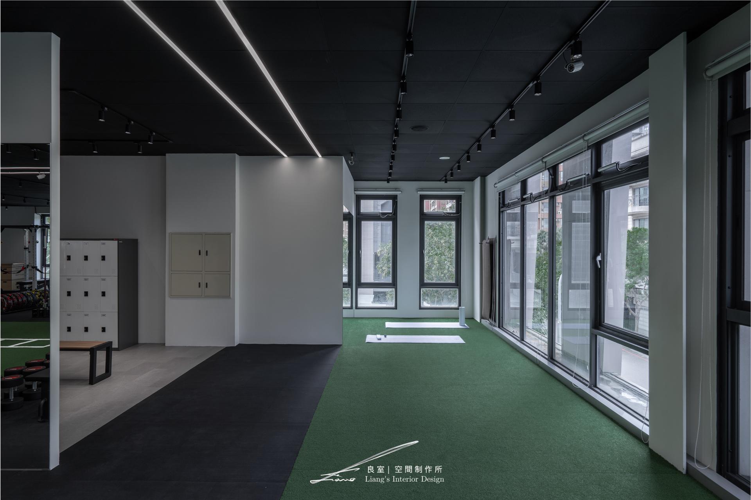2025 | Professional

Pulsation
Entrant Company
Liang's Interior Design
Category
Interior Design - Spa / Fitness
Client's Name
Country / Region
Taiwan
“Space is the starting point for embodying brand value, and design breathes life into it.”
The gym’s design goes beyond functionality to seamlessly integrate safety, flow, spatial utility, and aesthetic harmony.
•Reception Counter:
Constructed with rugged hollow bricks and modern black-framed glass partitions, this piece perfectly blends industrial style with minimalist aesthetics.
•Metal Mesh Screens:
These not only divide the walkway and workout zones but also preserve the space’s open feel. The first screen is designed to be operable, facilitating equipment movement and creating a dedicated entrance for staff and new members while improving focus and separating public and private spaces.
•Locker and Storage Area:
The minimalist design, paired with quality materials, creates a secure, clean, and organized environment for storage. Wooden benches complement the gray-white cabinetry, crafting a modern and comfortable atmosphere.
•Stretching Area:
A green turf carpet extends to the windows, bathed in natural light, providing a peaceful setting for relaxation and body stretches. This area encourages users to focus on each deep breath and movement.
•Ceiling Arrow Lighting:
Ceiling-mounted arrow-shaped light strips guide users from the locker area to the workout zones, ensuring smooth navigation. After changing into workout gear, the dual-line lights continue to direct them into the training spaces.
•Zoned Layout:
The turf area is ideal for dynamic exercises like sled pushes, offering ample space. Private training areas are accessed through light-guided pathways, keeping them distinct from the turf zone to avoid interference.
•Medicine Ball Wall:
Designed with minimalist lines and fine materials, this wall is both functional and a key part of the gym’s visual aesthetic, offering high-intensity training with clean, simple design.
•Shower Area:
Featuring understated gray tiles and black hardware, the modern design includes a dry-wet separation for a clean, organized space, with easy-to-maintain glass treatments.
With turf flooring and layered lighting enhancing comfort and focus, the design strikes a perfect balance between functionality and aesthetics—creating a space that is both efficient for training and inspiring for athletic creativity.
Credits

Entrant Company
Jingyuan Huang
Category
Architectural Design - Healthcare

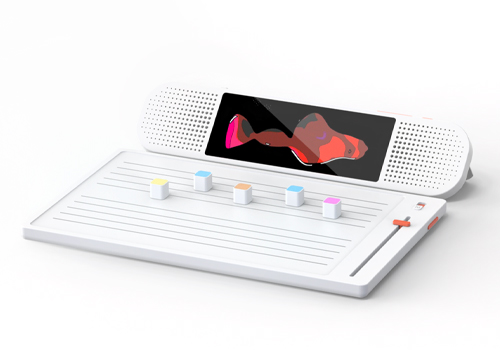
Entrant Company
East China Normal University
Category
Product Design - Baby, Kids & Children Products

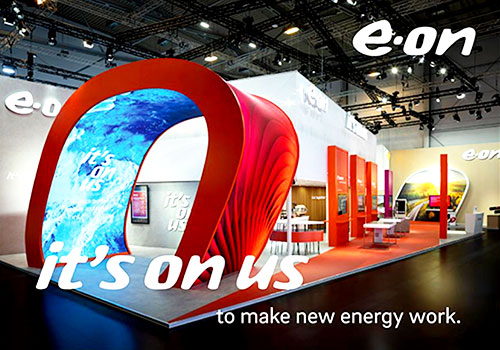
Entrant Company
FORUM Group your brandbuilder GmbH
Category
Conceptual Design - Exhibition & Events

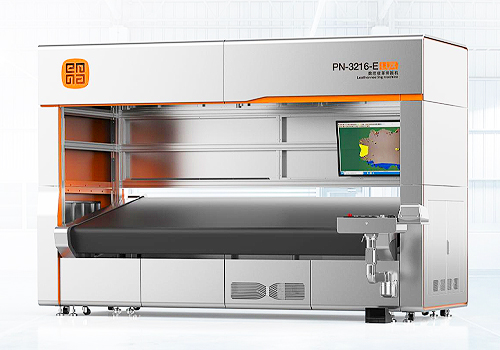
Entrant Company
Dongguan Emma technology Co.,LTD
Category
Product Design - Industrial

