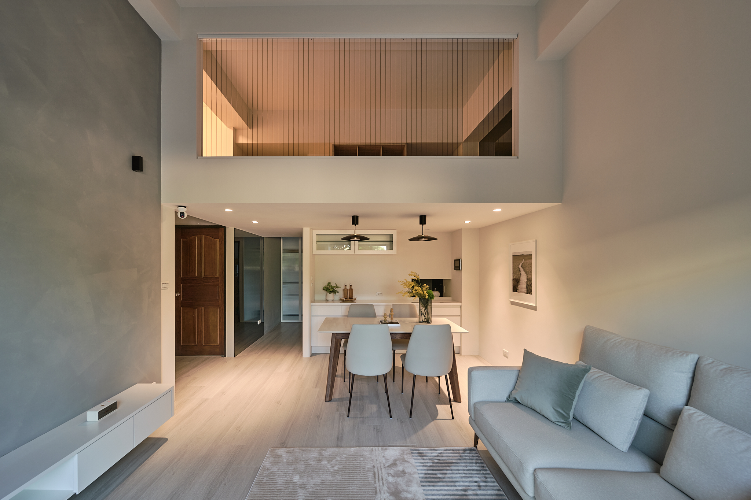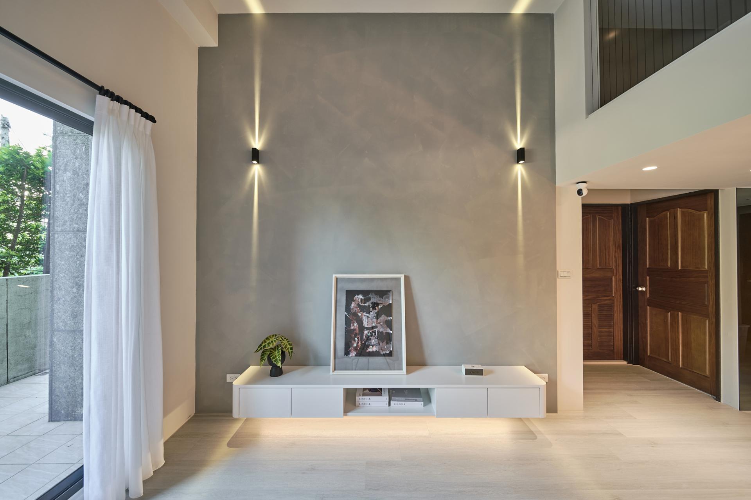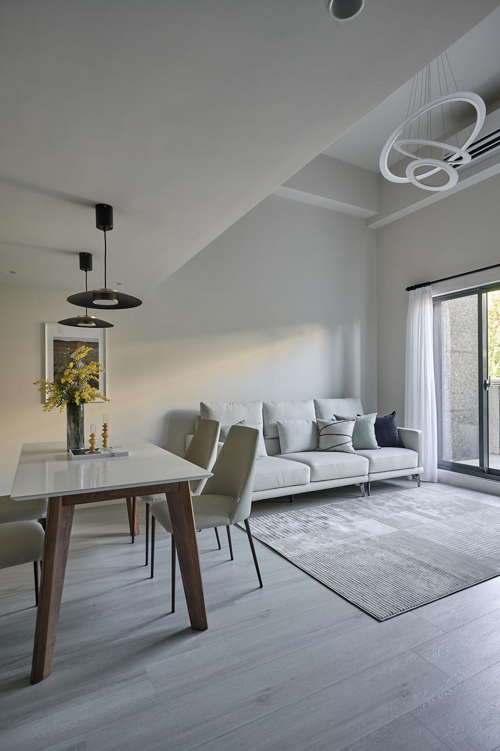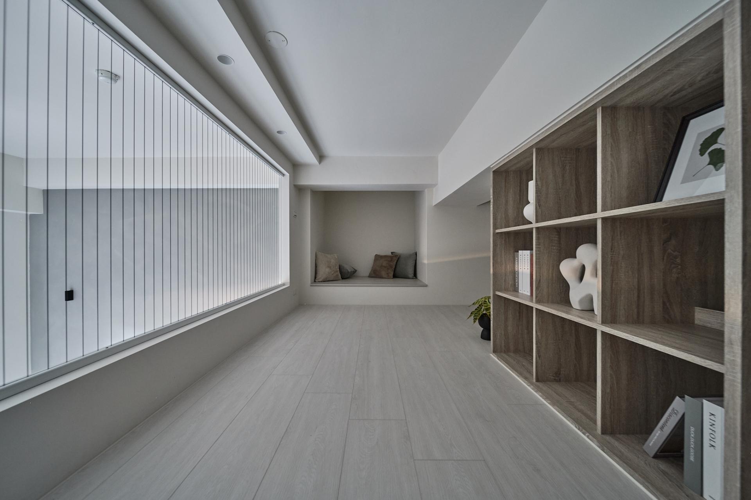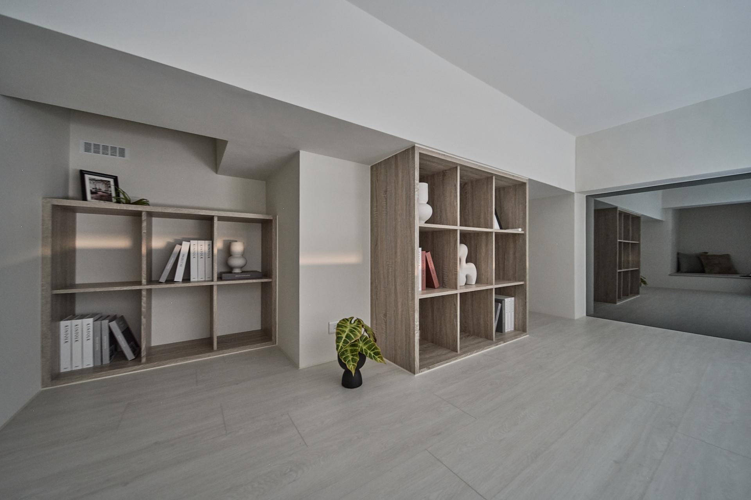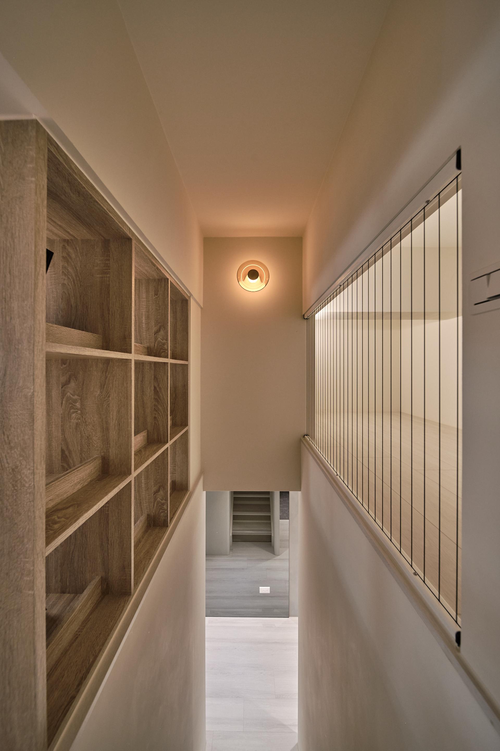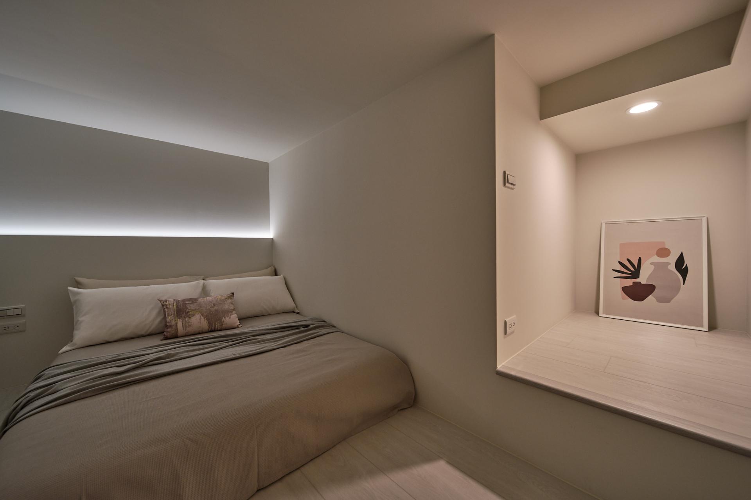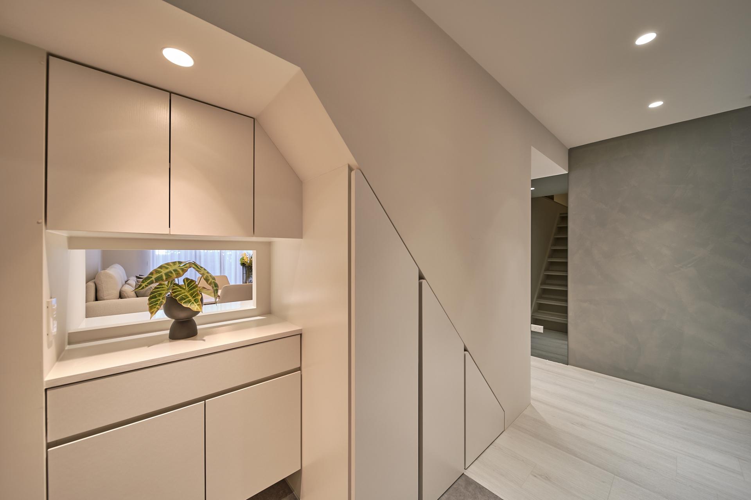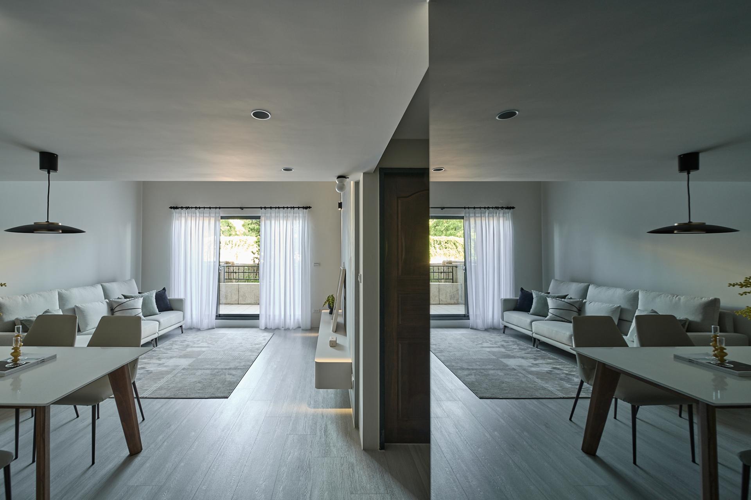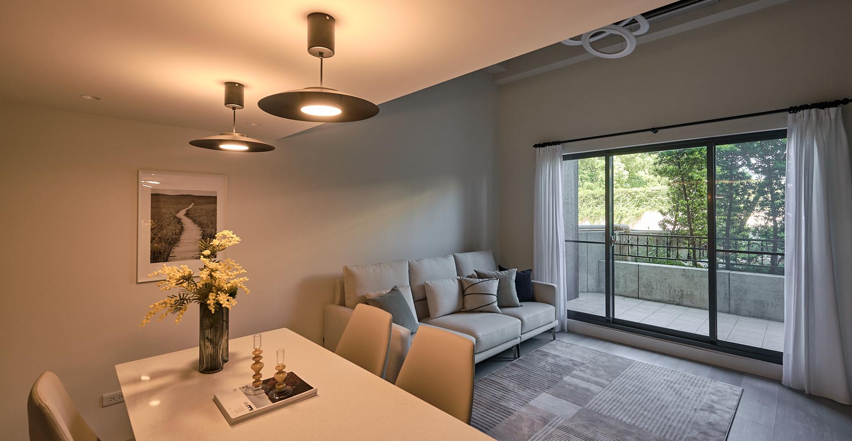2025 | Professional

Twilight Serenity
Entrant Company
Inflow Space Design Ltd
Category
Interior Design - Compact Living
Client's Name
Country / Region
Taiwan
This project redefines compact urban living through the orchestration of light, space, and cultural identity. It responds to the challenge of limited square footage by emphasizing spatial fluidity and the transformative role of natural light. Inspired by the rhythmic transitions of day and night, the design captures shifting light and shadow as a means to shape atmosphere and perception.
The initial space was an unembellished volume, distinguished only by its 3.92-meter-high ceiling and expansive windows. The first site visit revealed an unexpected phenomenon—the afternoon sun cascading across the walls and floors, layering the space with depth and warmth. This interplay of light became the conceptual foundation: a home that evolves with the passage of time, where daylight sculpts the interior, and evening illumination restores tranquility.
Rather than imposing a singular stylistic identity, the design integrates cultural familiarity with adaptive function. The homeowners’ affinity for Korean aesthetics is recalibrated through the lens of Taiwanese residential sensibilities, creating a home that feels both personal and contextually grounded. Flexible layouts and multifunctional design underpin the spatial strategy, ensuring adaptability as daily rhythms change.
The mezzanine—a central architectural intervention—draws from the homeowner’s childhood memories of attic spaces, reinforcing a psychological sense of retreat within an open-plan dwelling. More than a division of space, it acts as a layered environment, organizing movement and defining thresholds between shared and private zones.
To heighten engagement, the project invites the homeowner’s active participation. DIY artistic wall finishes were introduced, allowing for a tactile imprint of personal expression on the architecture. This involvement transforms the home from a passive shelter into an evolving narrative—an environment where design is not only experienced but shaped by its occupants.
Credits

Entrant Company
Jiangnan University
Category
Product Design - Medical Devices


Entrant Company
QIMU Design
Category
Product Design - Animals & Pets

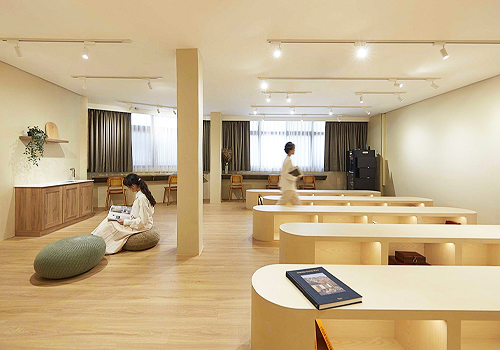
Entrant Company
June6th Interior Design
Category
Interior Design - Healthcare

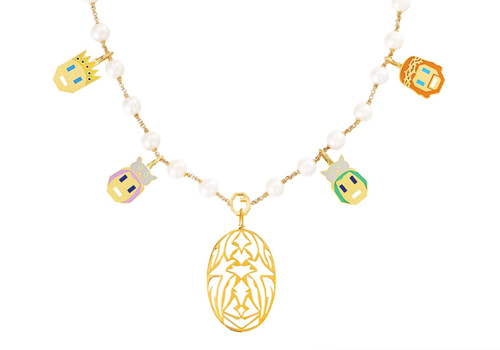
Entrant Company
Zhuipu sita Cultural Technology Co., Ltd
Category
Fashion Design - Jewelry

