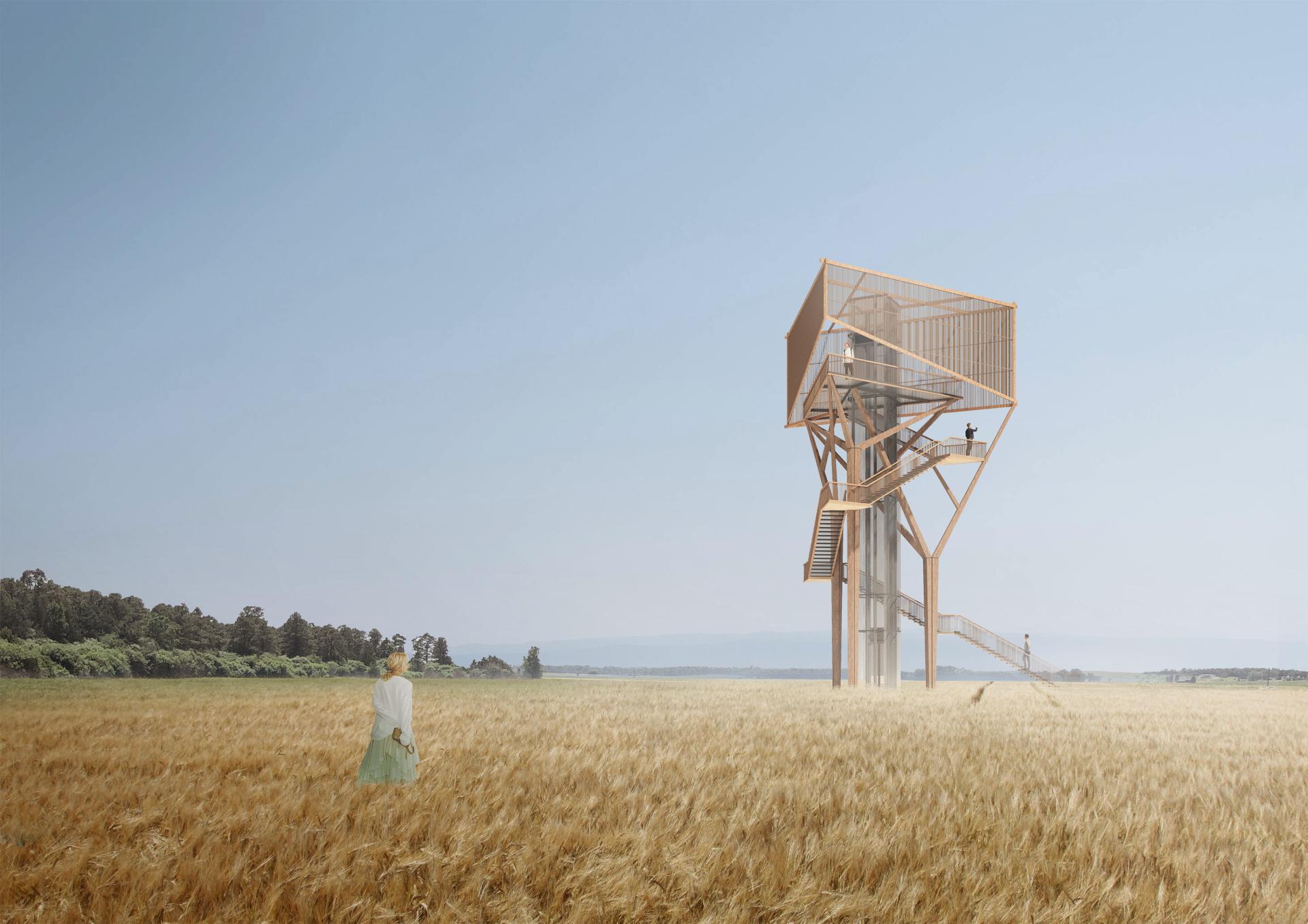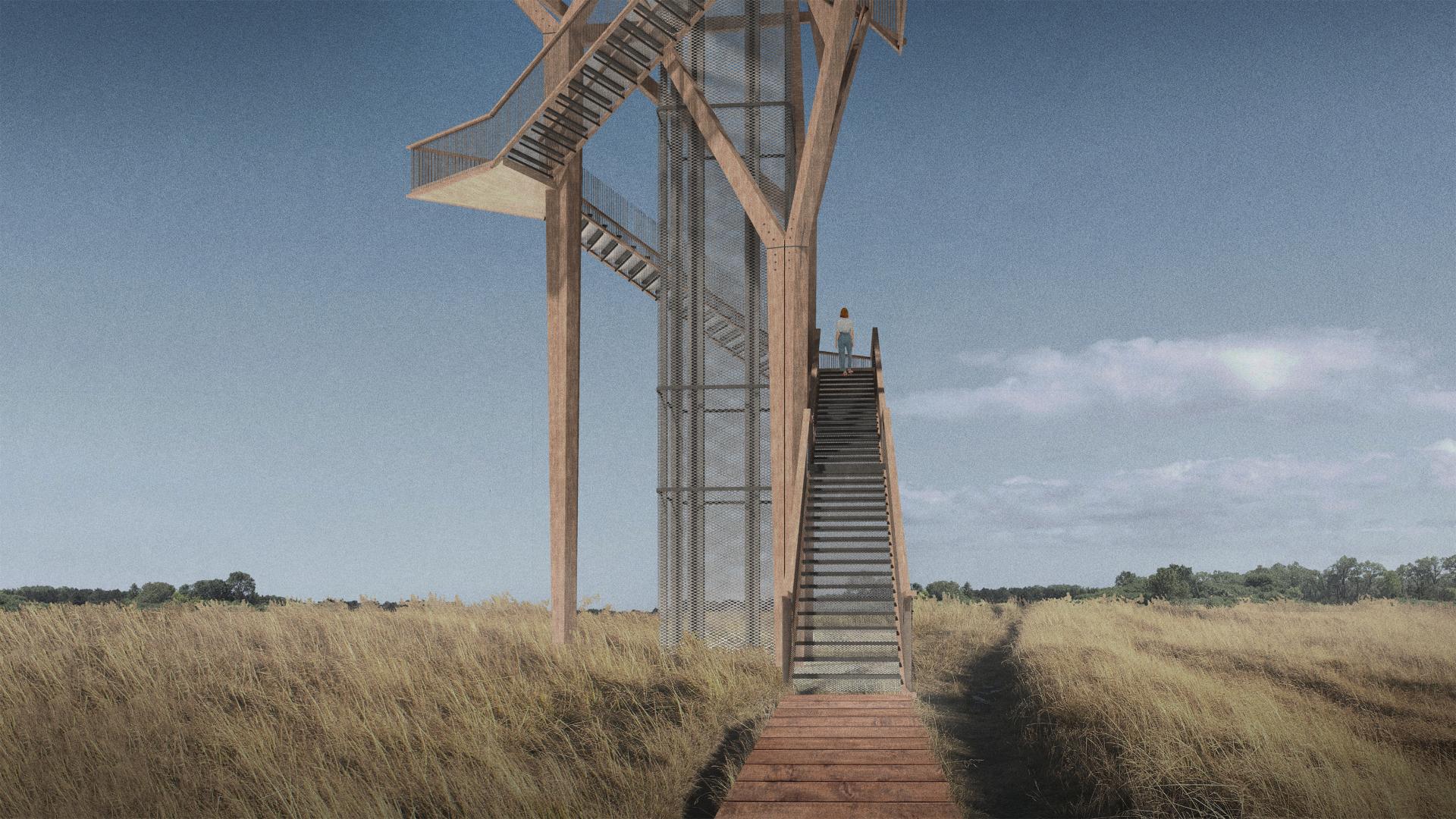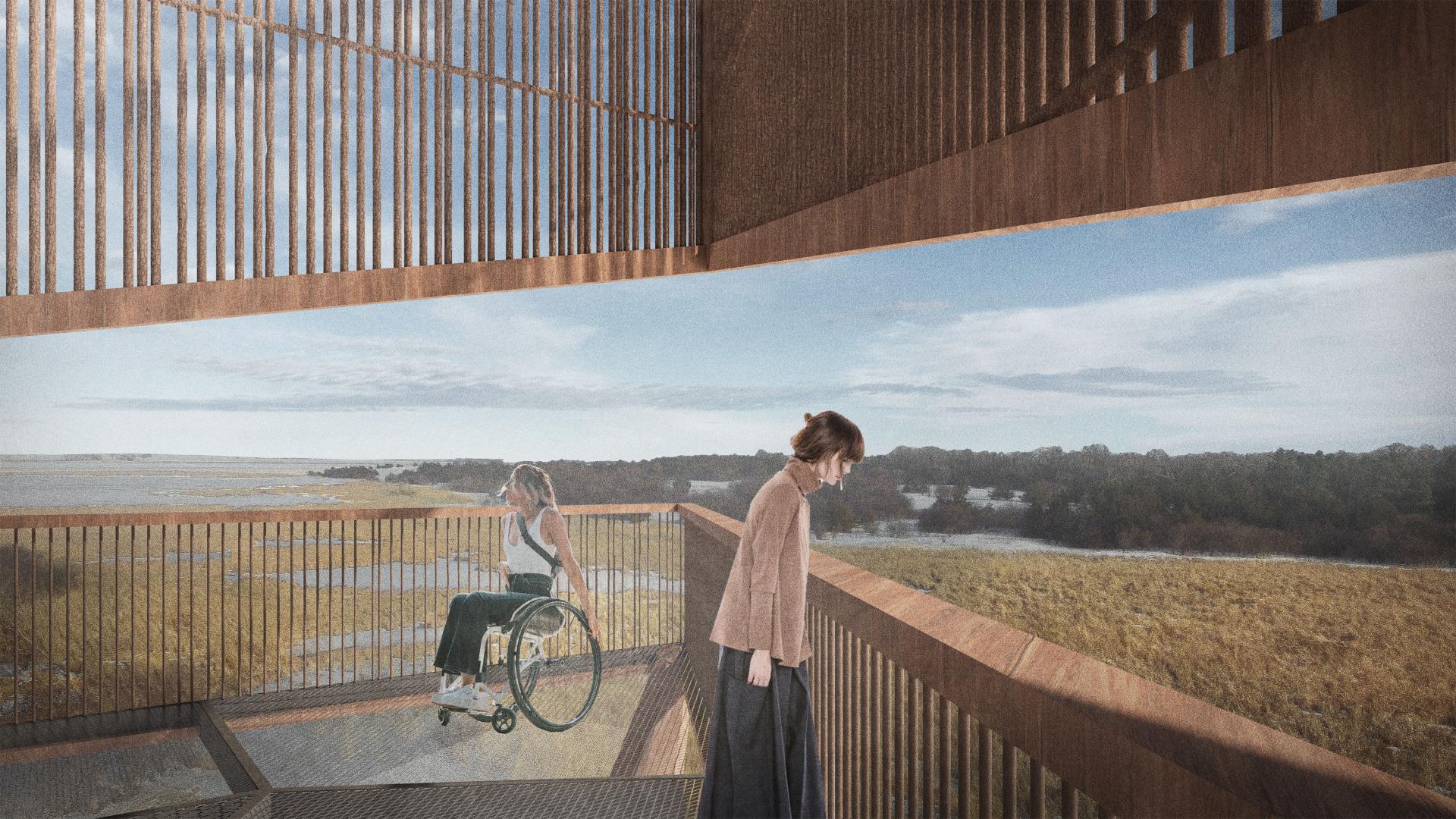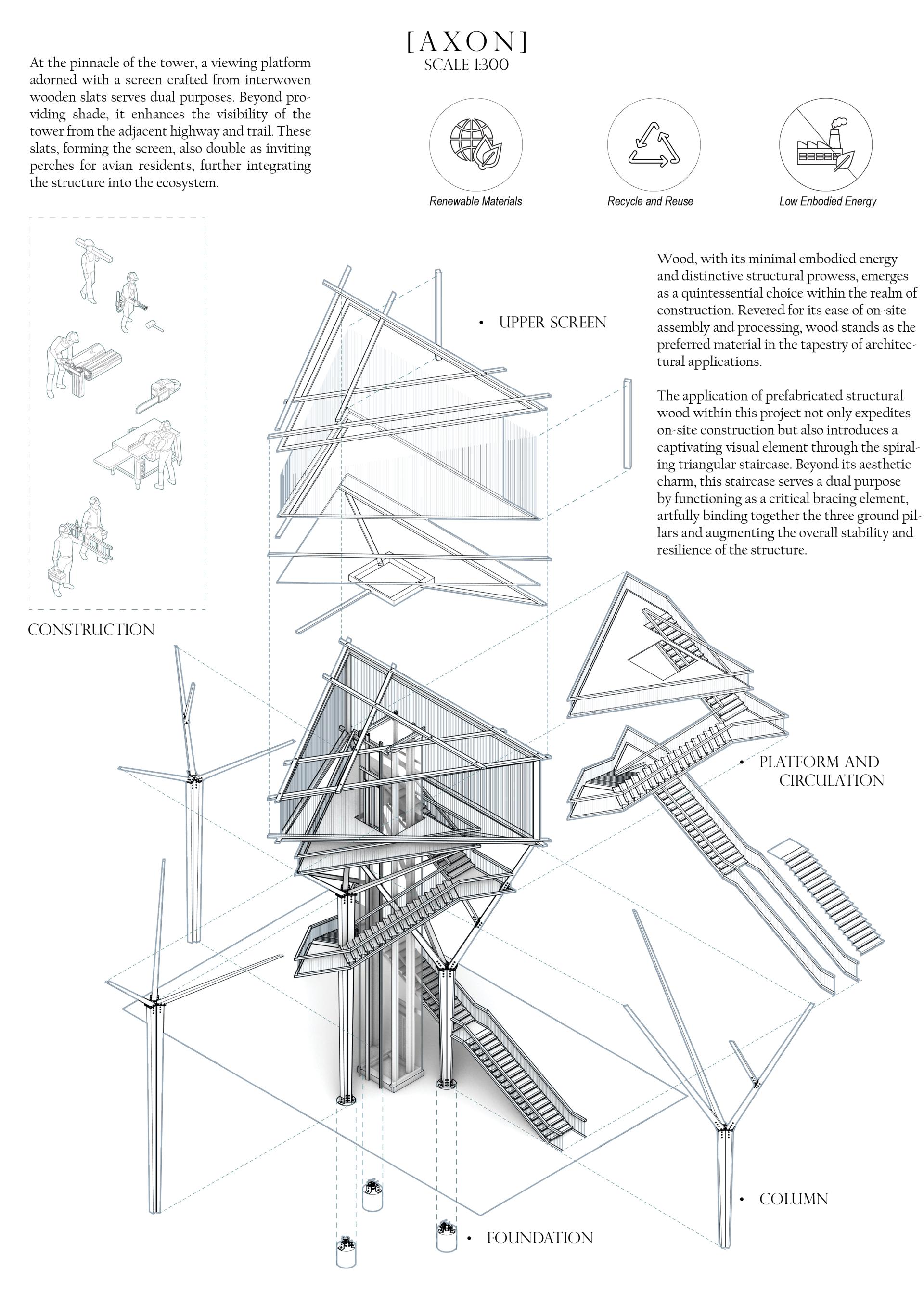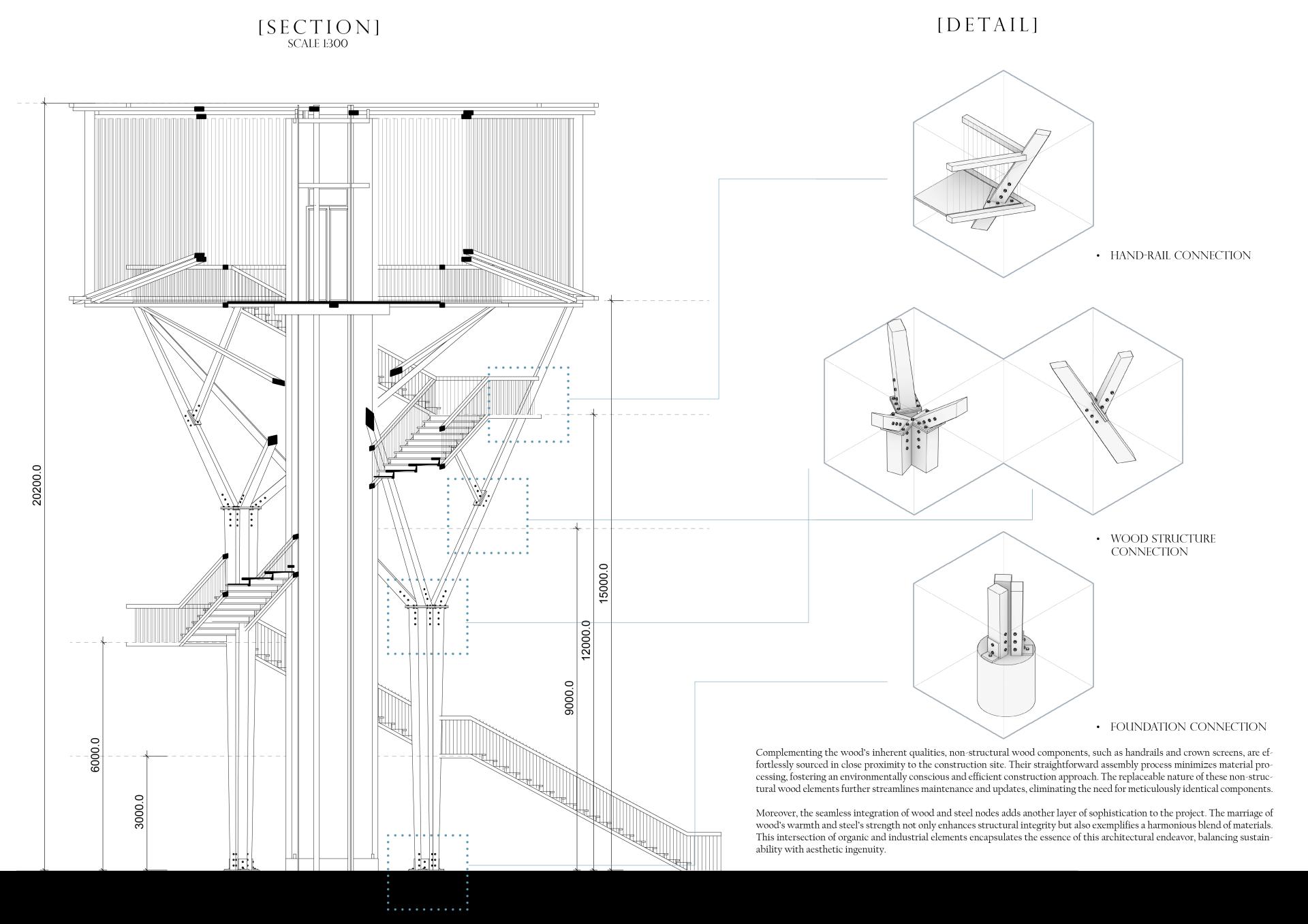2025 | Professional

Arbor Vista
Entrant Company
Hao Chang
Category
Architectural Design - Small Scale & Installation
Client's Name
Country / Region
United States
Situated within a landscape of ecological fragility and historical resonance, the proposed observation tower embodies a symbiotic relationship between architecture and context. Prioritizing minimal environmental disruption and cultural reverence, the design adopts wood as its primary material, aligning with the site’s ecological ethos while evoking historical continuity.
Drawing inspiration from arboreal forms, the tower emulates the organic silhouette of a mature tree, broadening at its apex and tapering toward the base. This biomimetic configuration is achieved through three triangular timber columns that mutually stabilize one another, reducing material consumption while ensuring structural robustness. The lightweight yet resilient framework avoids ornamental excess, favoring a purity of form that resonates with the surrounding meadow and forest ecosystems.
The crowning viewing platform integrates a latticed wooden screen composed of interwoven slats. Beyond providing shade, this screen enhances the tower’s visibility from adjacent transit routes and serves as a habitat-enhancing feature, offering perches for avian species. Such dual functionality underscores the project’s commitment to ecological integration.
Material selection prioritizes sustainability, with prefabricated structural timber minimizing embodied energy and accelerating on-site assembly. A spiraling triangular staircase—crafted from engineered wood—serves as both a visual centerpiece and a bracing mechanism, interlinking the three foundational columns to optimize lateral stability. This prefabrication strategy not only reduces construction timelines but also diminishes waste through precision manufacturing.
Non-structural components, including handrails and cladding elements, utilize locally sourced timber to further mitigate carbon footprints. Their modular design allows for straightforward assembly and future replacement, promoting lifecycle adaptability without necessitating exact material replication.
The integration of steel nodes at critical junctures introduces a complementary industrial element, enhancing structural integrity through the synergy of wood’s tensile resilience and steel’s compressive strength. This material hybridity balances organic warmth with technical precision, exemplifying a contemporary reinterpretation of vernacular construction principles.
In synthesis, the tower exemplifies a holistic architectural ethos, harmonizing ecological stewardship with functional and aesthetic innovation. By embedding habitat-supportive features, optimizing material efficiency, and marrying traditional materials with modern engineering, the design establishes a replicable paradigm for sustainable infrastructure in ecologically sensitive contexts.
Credits
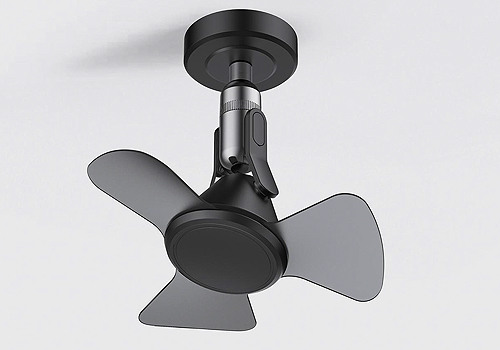
Entrant Company
Xuperb Motor Co.,Ltd
Category
Product Design - Home Appliances


Entrant Company
Baidu.com Times Technology (Beijing) Co., Ltd.
Category
Product Design - UX / UI / IxD (NEW)


Entrant Company
Shanghai Shuishi Landscape Design Co.,Ltd / Shanghai Shuishi Architectural Design&Planning Corp.,Ltd
Category
Landscape Design - Concept Design

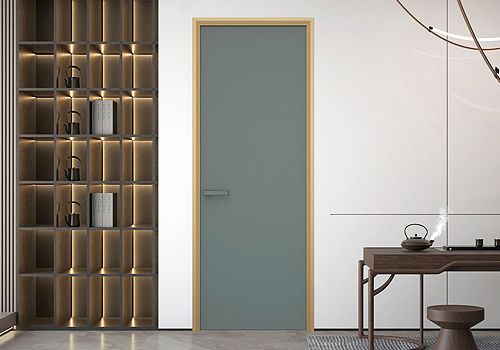
Entrant Company
Sichuan Yisue Furniture Technology Co., Ltd.
Category
Product Design - Windows, Doors

