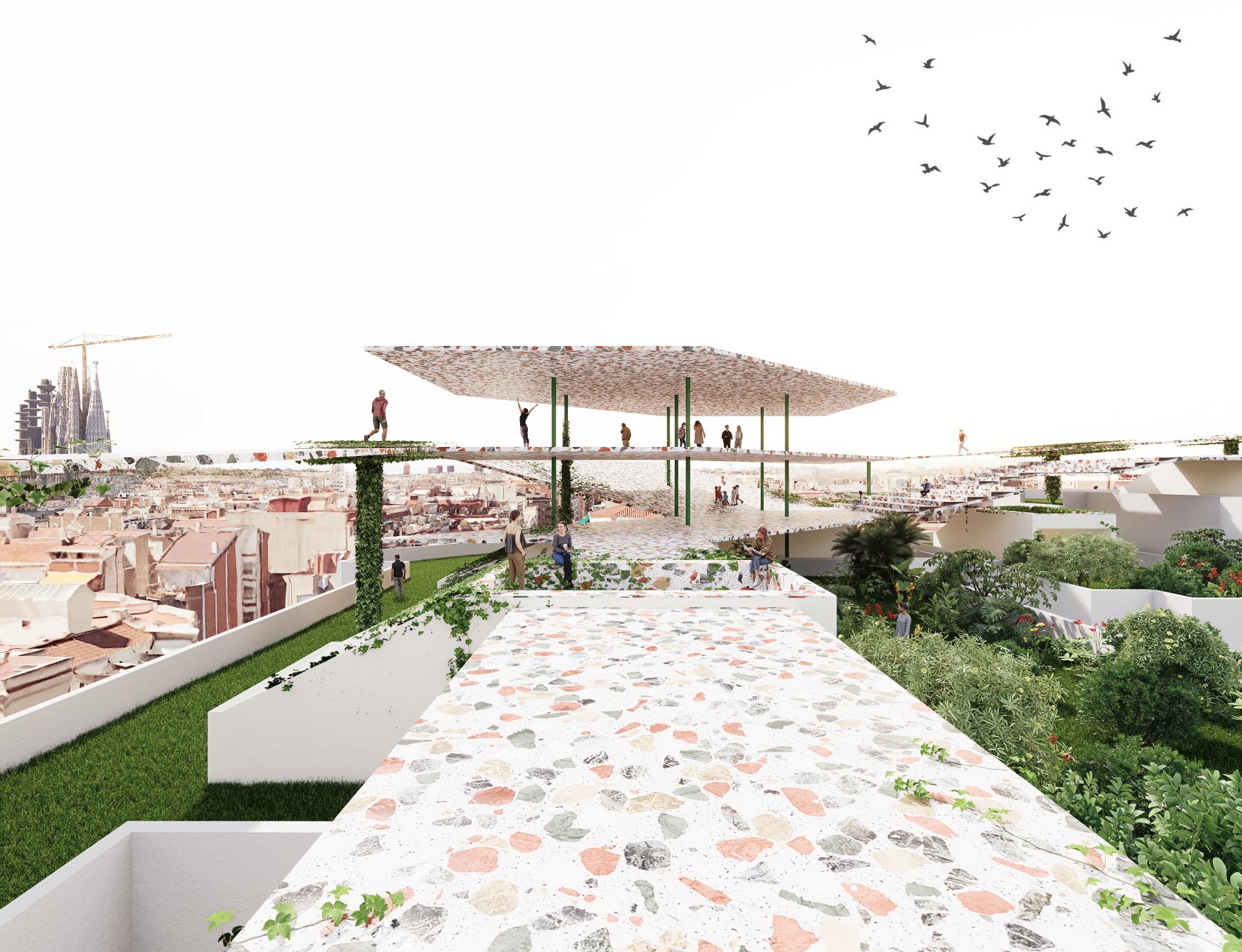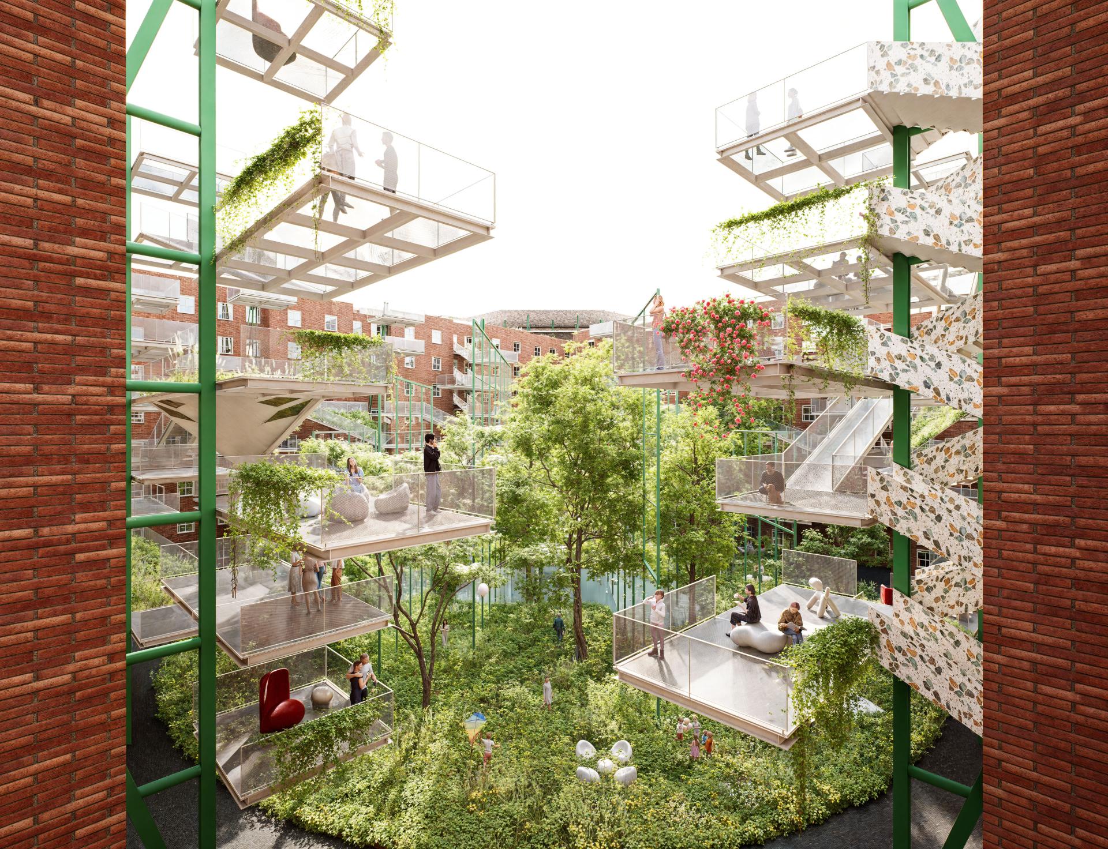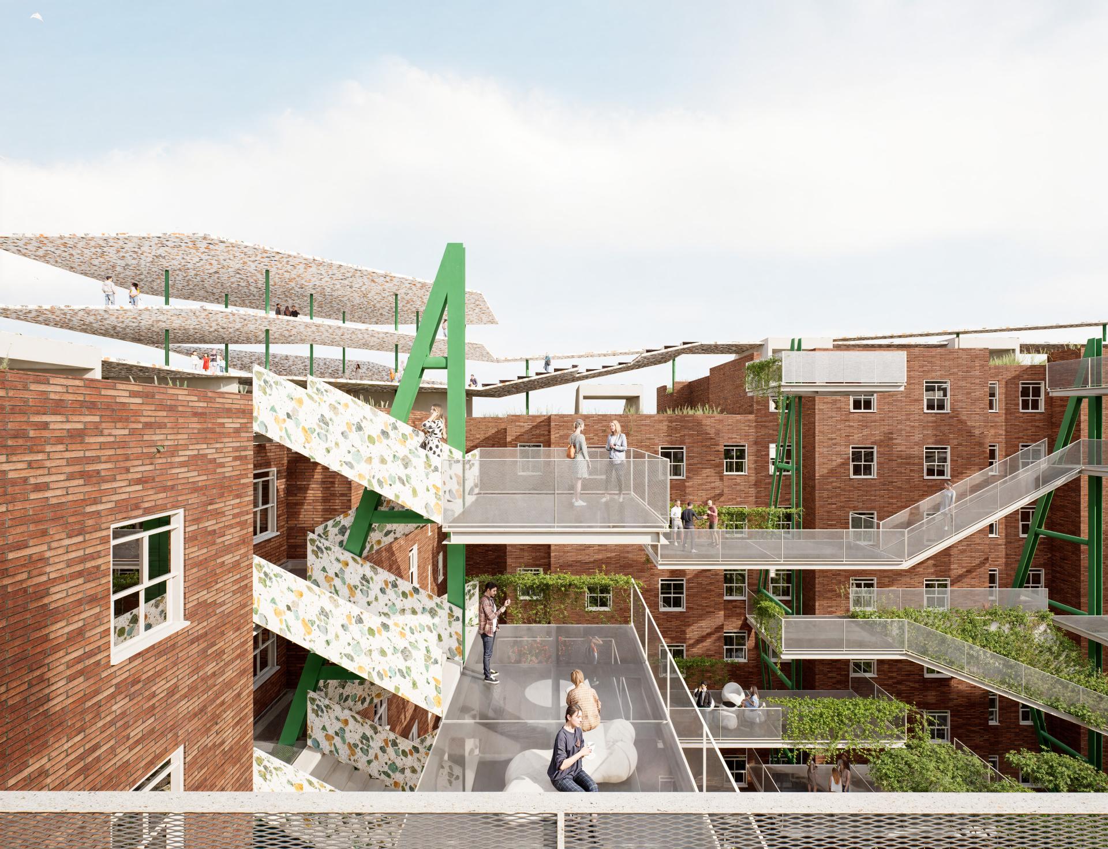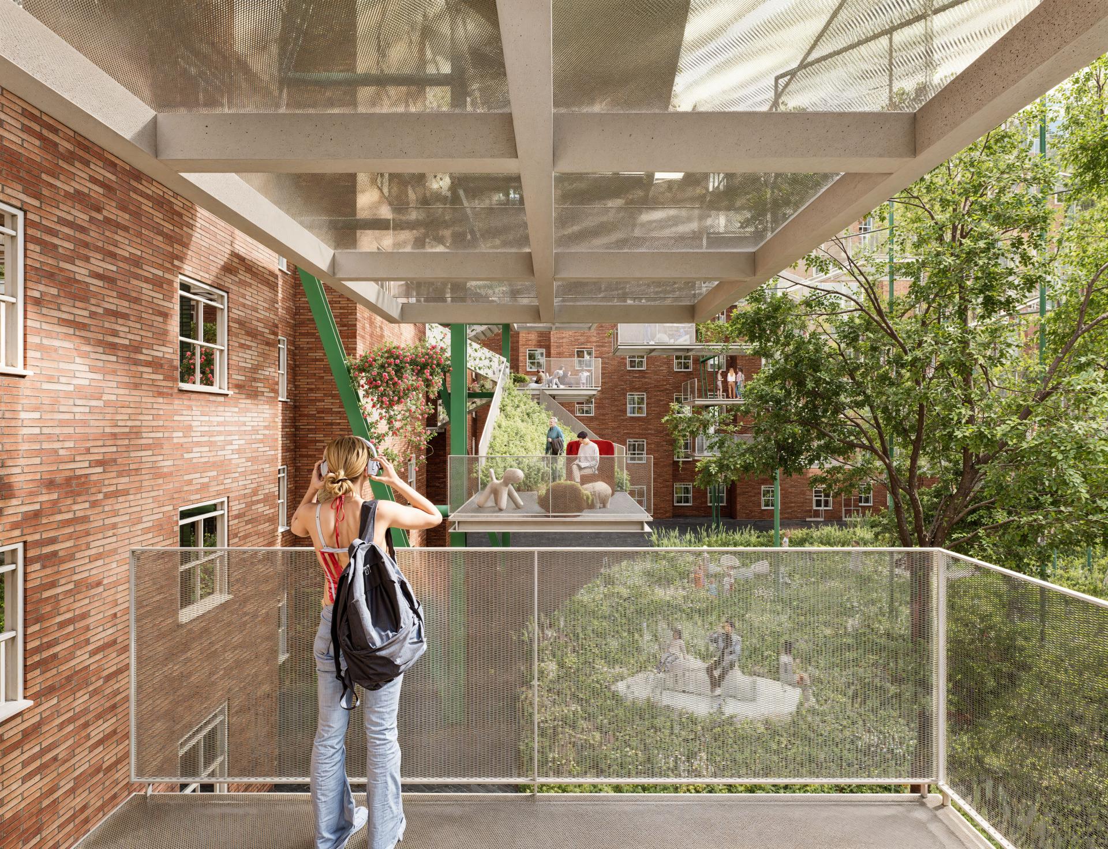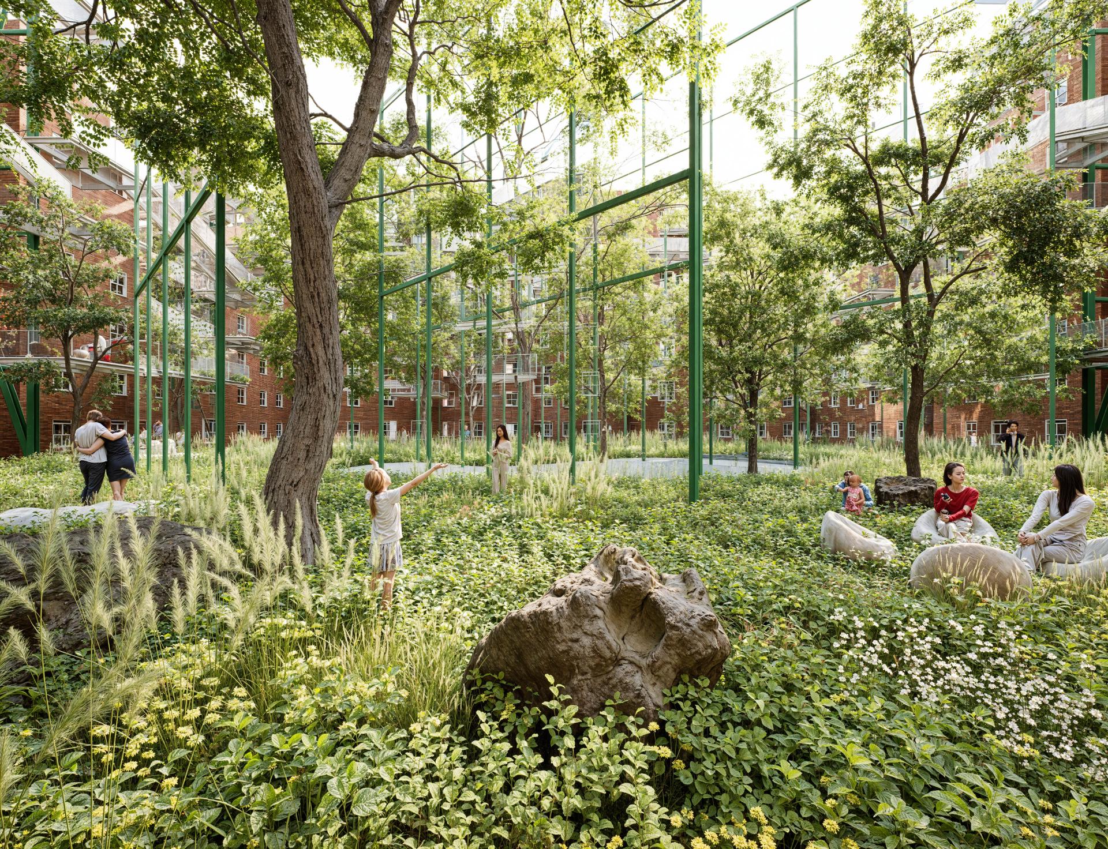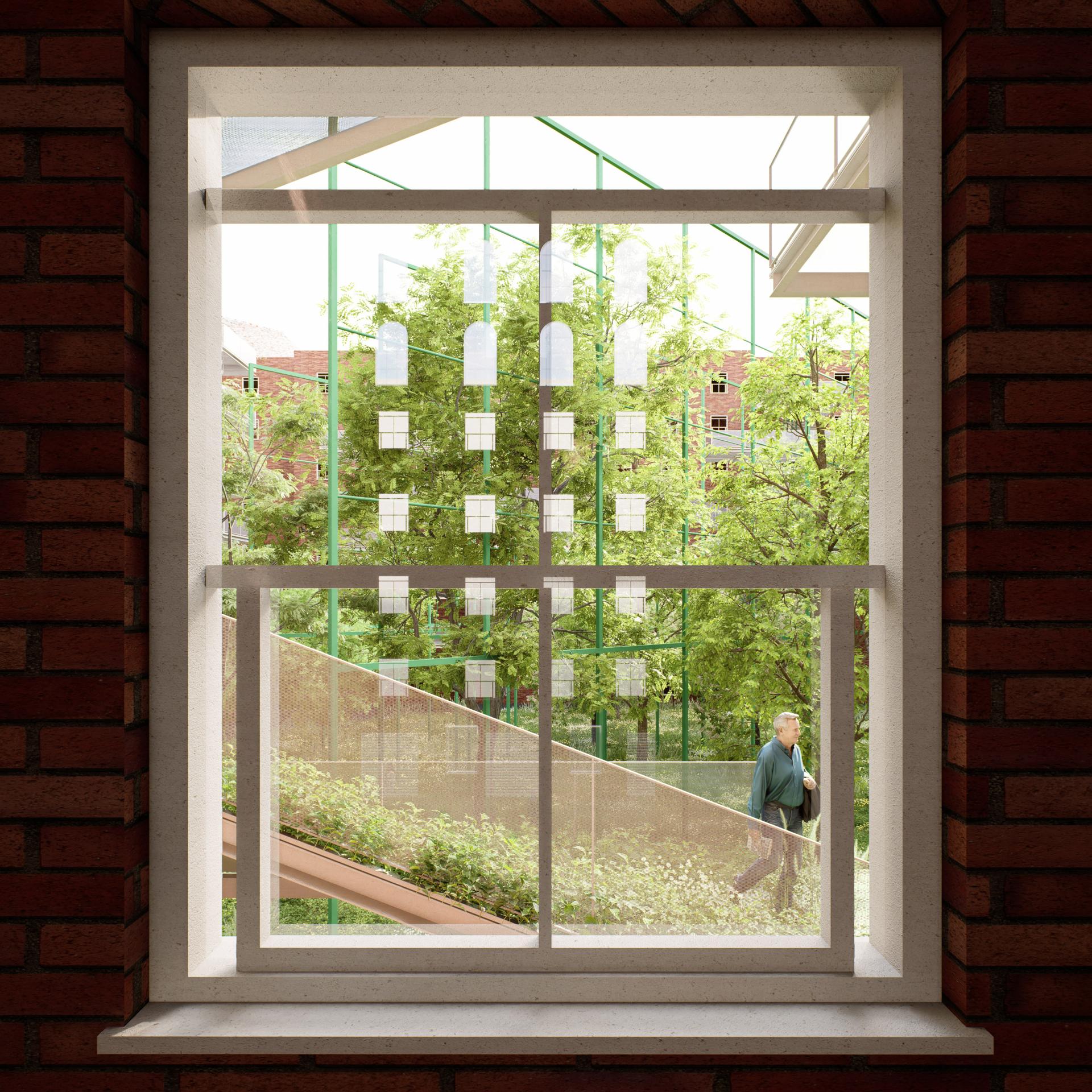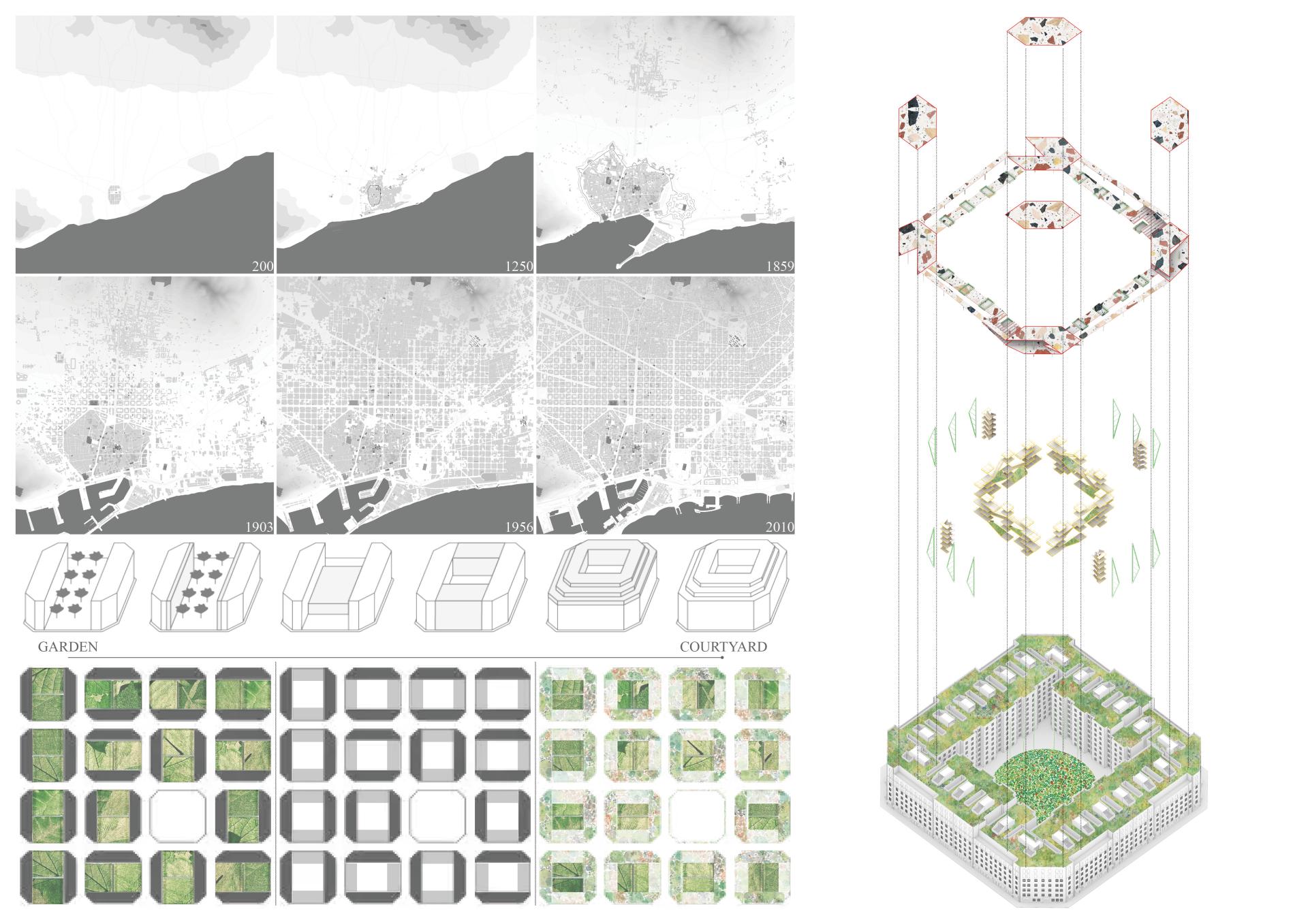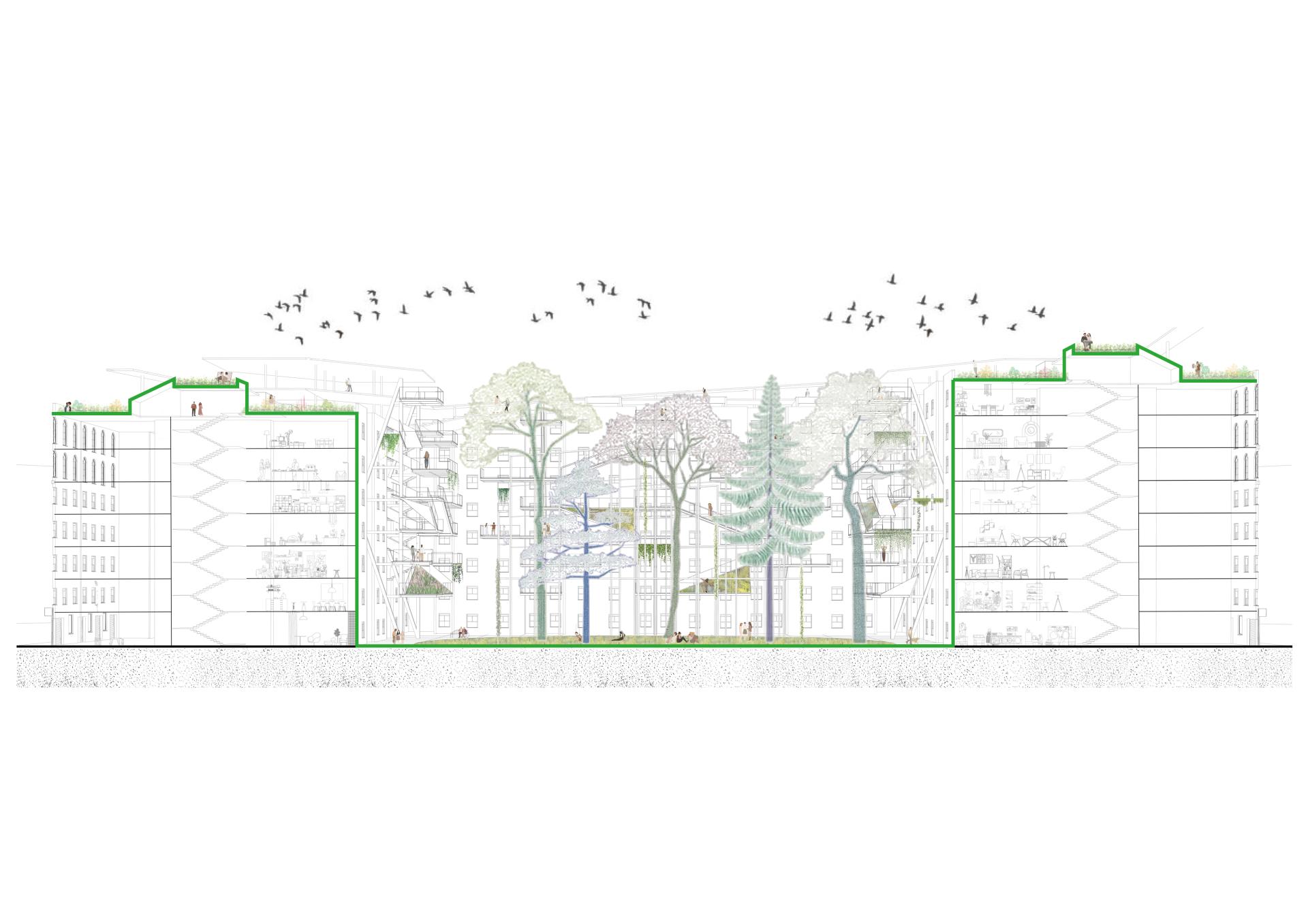2025 | Professional

Urban Forest Tapestry
Entrant Company
BHA·Studio
Category
Architectural Design - Green Roofs & Vertical Gardens
Client's Name
SOPREMA& Sika España& fundacióbarcelona mies van der rohe& Barcelona CityCouncil
Country / Region
The site of an traditional Barcelona Housing will soon be transformed into an sustainable housing community. Amidst Barcelona's increasing density, our "Urban Forest Tapestry" design reimagines urban living by integrating nature and architecture, addressing the city's ecological and social challenges inspired by Cerdà's vision for the Eixample district.
Today, Cerdà’s Eixample district is a squat brick building and has long been considered lacking of energy by the community. The new design will reintroduce greenery, forming a multi-layered canopy across the city. This eco-friendly network will support biodiversity, improve air quality, and enhance urban resilience. Green roofs, rainwater harvesting, and energy-efficient materials are woven into the urban fabric, creating a holistic tapestry. Cerdà’s Eixample was designed with controlled building heights and open green spaces, which have been reduced due to population growth. “This project will set the bar for the type of innovative and sustainable projects that could be realized on former city agency owned land,”
The proposal’s hidden gardens, not yet perverted by tourism, are being discovered by chance. At the heart of the Forest Tapestry, there will be a lush courtyard, restoring open space within each block. This green oasis will become a natural retreat, providing a tranquil space for relaxation and reflection, reminiscent of Eixample’s original green spaces. Walkways will connect the courtyard to the urban fabric, functioning as threads of tapestry. Children will play on suspended walkways connecting apartments, their joy echoing through the greenery. These paths will allow residents to move fluidly between living areas and communal green spaces, fostering community interaction, much like interconnected forest trails. To achieve Passive House certification, Rooftops will be transformed into vibrant gardens, enhancing aesthetic appeal and providing spaces for residents to walk, relax, and enjoy views of landmarks like the Sagrada Familia. These gardens will reduce heat island effects and promote biodiversity, complementing ground-level courtyards and creating a vertical extension of nature, akin to decorative edges of a tapestry.
All in all, by weaving nature into the city’s fabric, creating a sustainable, vibrant, and harmonious environment that honors Cerdà’s vision while meeting contemporary needs.
Credits

Entrant Company
UNION DESIGN HK LIMITED
Category
Interior Design - Residential


Entrant Company
TSAI ARCHITECT & ASSOCIATES
Category
Architectural Design - Mix Use Architectural Designs


Entrant Company
SHENZHEN ORACLE CREATIVE DESIGN CO.,LTD
Category
Packaging Design - Wine, Beer & Liquor

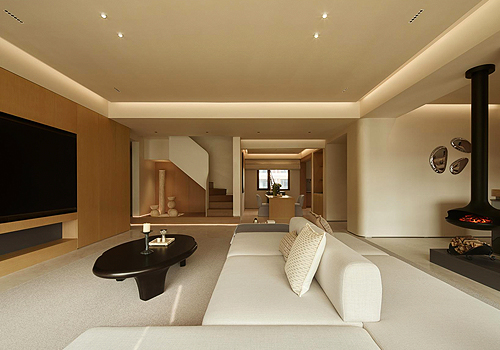
Entrant Company
Hebei Mind Design Co., Ltd.
Category
Interior Design - Residential

