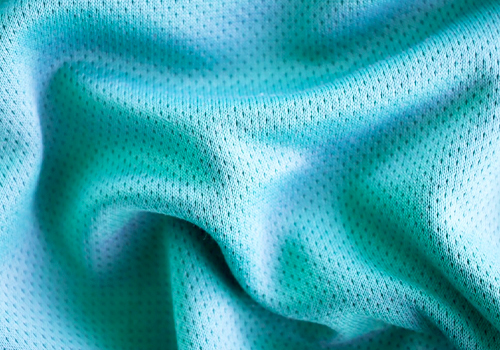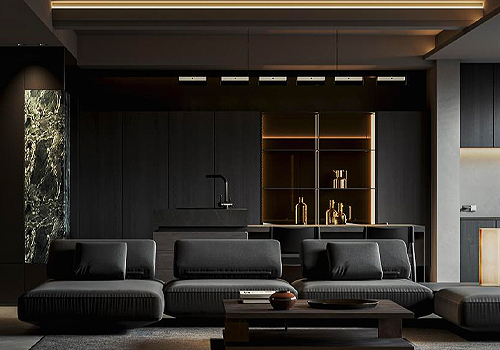2025 | Professional

High-floor Flat B, Block 2, Tsui Lai Garden
Entrant Company
UNION DESIGN HK LIMITED
Category
Interior Design - Residential
Client's Name
Mrs. Choi
Country / Region
Hong Kong SAR
This project transforms a compact approximately 600 sq.ft. three-bedroom unit into a refined modern Chinese-style home that expertly balances functionality and elegance. Led by Chief Designer Danny Ho, the design prioritizes maximizing storage within a limited space while maintaining a luxurious and harmonious atmosphere. Emphasizing concealed storage solutions, the project achieves a clean, uncluttered environment tailored to the practical needs of a modern family. Inspired by nature, the calming green accent walls in the corridor evoke tranquility and bring a sense of the outdoors inside.
Key design highlights include a custom “C”-shaped gray wood-grain cabinet at the entrance featuring a central faux-stone panel reminiscent of misty mountain landscapes, blending elegance with practicality. The shoe cabinet’s multi-layered, ventilated design addresses storage and odor control, while hidden niches offer umbrella hooks and a comfortable shoe-changing area. In the living room, a glossy eco-friendly panel mimics natural stone’s luxury without the high cost. Textured walls combining fabric and wood finishes add warmth and depth, complemented by dual-layer LED-lit display cabinets and a pull-out coffee table for convenience.
The kitchen adapts to an irregular layout with bespoke cabinetry and quartz countertops paired with vibrant blue hexagonal tiles, creating a fresh and lively ambiance. Aluminum-framed glass sliding doors and clear lacquered glass panels enhance maintenance ease and modern aesthetics. Bathrooms feature contrasting black and white elements, expanded countertop space, and practical fixtures that ensure both comfort and safety.
Bedrooms emphasize spaciousness and custom storage solutions with sliding wardrobes, integrated desks, and protective wall panels. The master bedroom showcases advanced craftsmanship with “haitang” corner joints, adding sophistication and breaking from traditional rigidity. Challenges such as replacing leaking gas and water pipes were resolved through concealed installations to minimize disruption, while structural beams were visually softened with graphite textures. Material innovations like faux-stone panels, eco-friendly boards, quartz surfaces, and carefully selected tiles balance durability and style. Throughout the home, dimmable LED lighting improves energy efficiency, cutting power use by over 50%.
This renovation successfully blends modern Chinese design with thoughtful space planning and sustainable choices, creating a practical yet elegant living environment.
Credits

Entrant Company
Shanghai Young Sun Printing Co. Ltd.,
Category
Packaging Design - Baby & Children


Entrant Company
Biao Cao
Category
Architectural Design - Conceptual


Entrant Company
Intimiti Australia
Category
Product Design - Textiles / Floor Coverings


Entrant Company
Lishui Onehouse Design and Decoration Co., Ltd.
Category
Interior Design - Residential








