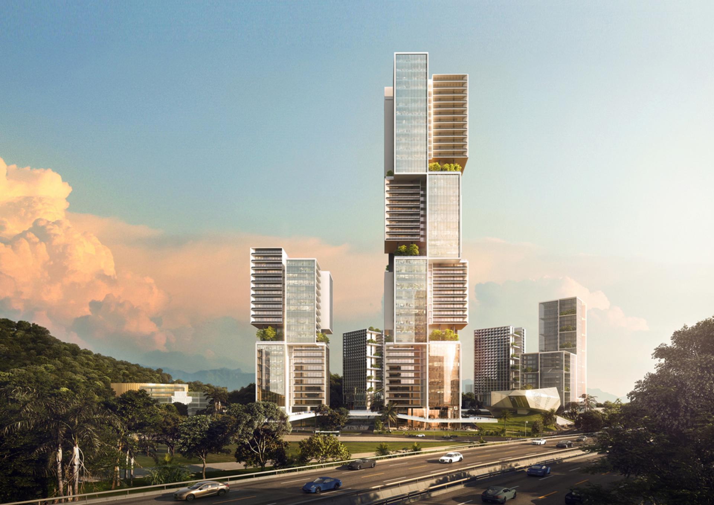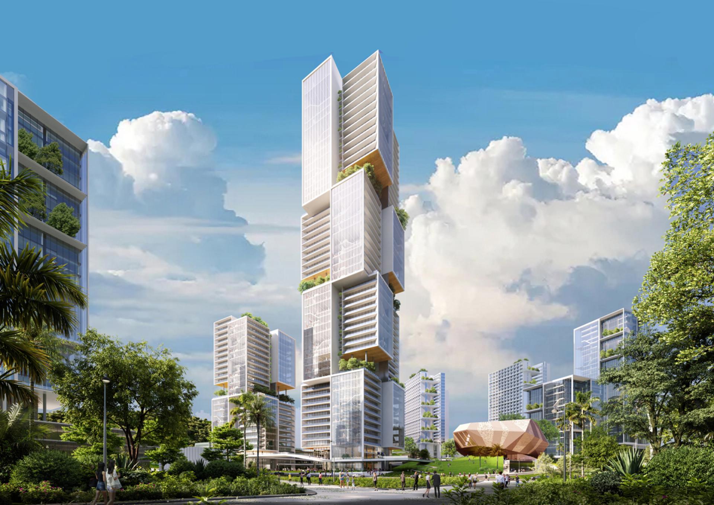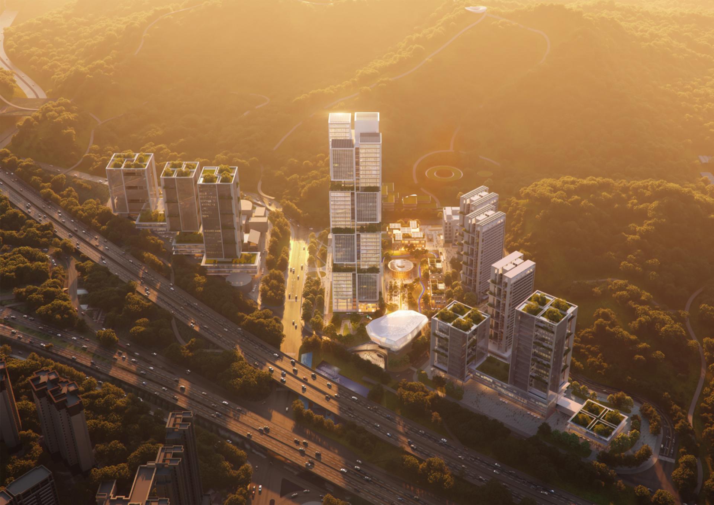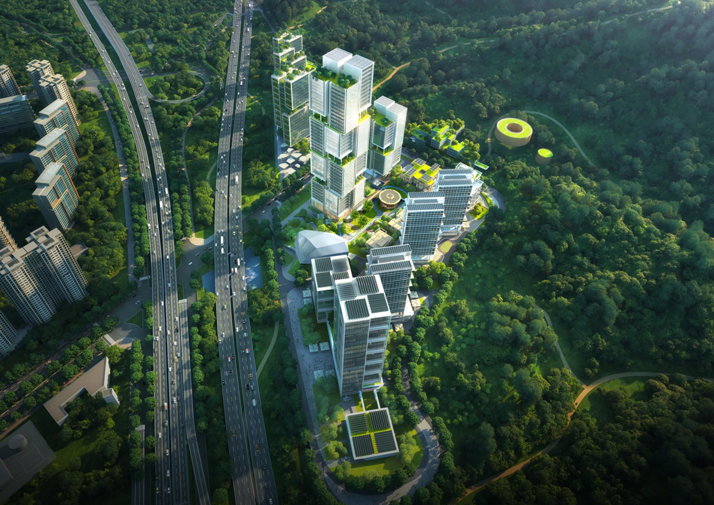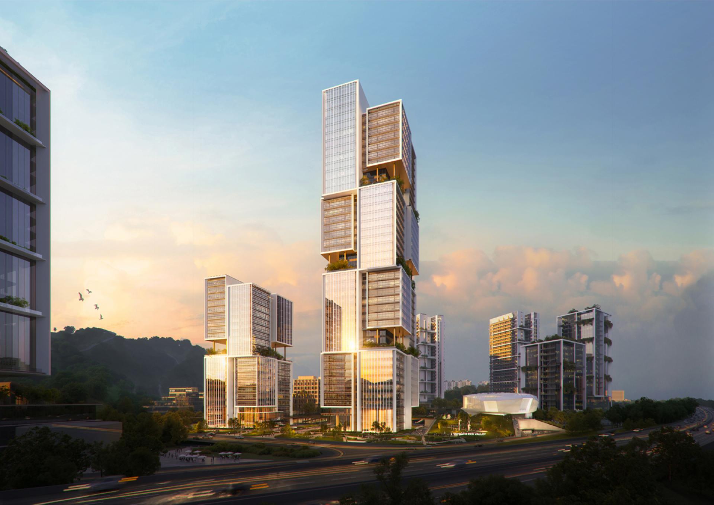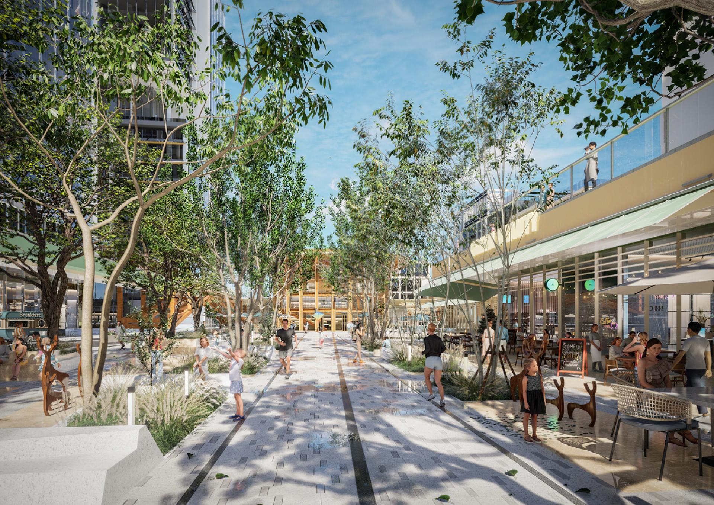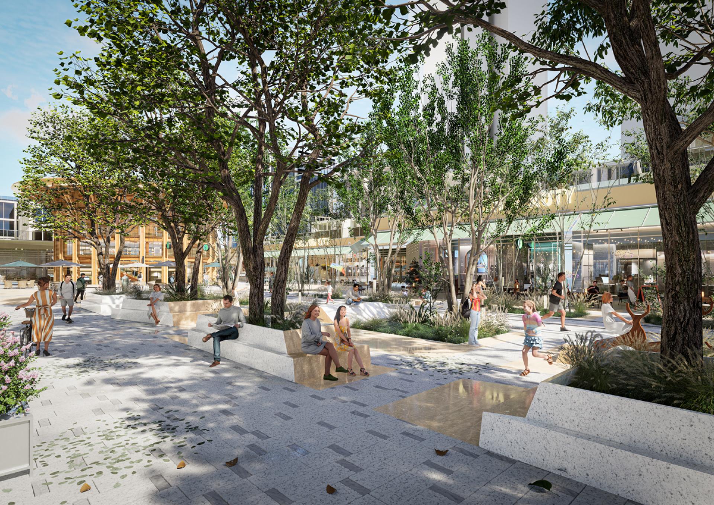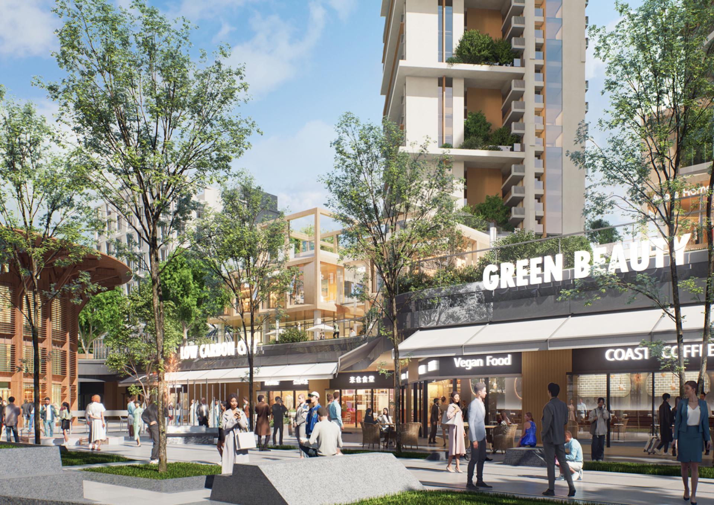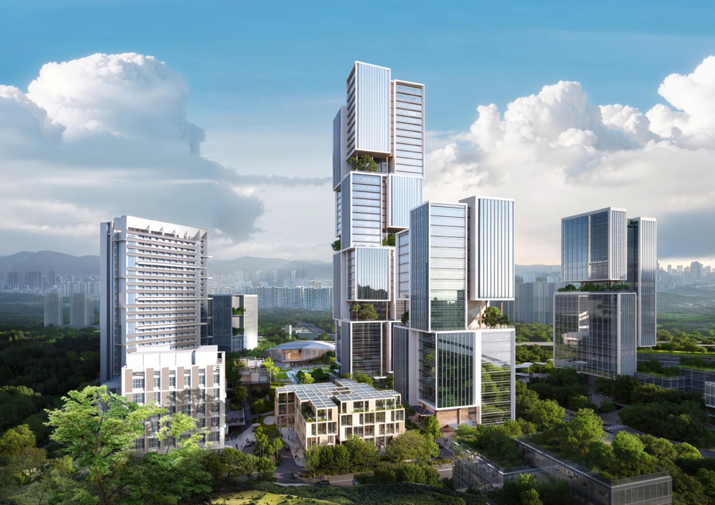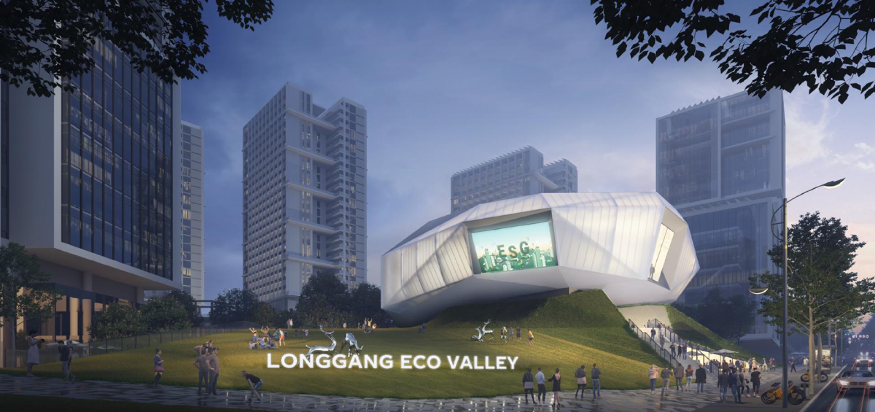2025 | Professional

SZ Construction Industry Ecological & Intelligent Valley HQ
Entrant Company
Aedas, CAPOL International & Associates Group, MLA+B.V.
Category
Architectural Design - Mix Use Architectural Designs
Client's Name
Shenzhen Longgang District Urban Construction Investment Group Co., LTD
Country / Region
Hong Kong SAR
Aedas, Shenzhen Capol International & Associates and MLA+B.V. joined hands to create the Shenzhen Construction Industry Ecological & Intelligent Valley Headquarters. The project is entering a critical stage of detail deepening and construction implementation. As the leader of Shenzhen's construction industry, this park will become a low-carbon smart hub embraced by a lush landscape in Longgang district and an important carrier and demonstration area for the national construction industry.
Located in Daiyuen Shenzhen-Hong Kong International Science-Education City, the project enjoys rich natural resources that are backed by Yingju Mountain and Shenxianliang. The project adopts a low-carbon design approach, efficiently integrating offices, exhibition space and laboratories.
Adhering to the overall planning concept of "cross-border", the further developed scheme has carried out in-depth exploration in multiple dimensions such as single-unit design, modular construction, intelligent construction and near-zero-carbon sustainable development.
The towers are inspired by the traditional Chinese architectural materials including wood and stone. "Wood" symbolizes how modern materials and technologies can achieve modular construction. For the two main towers, the R&D office building and the zero-carbon experience center, it symbolizes the continuation of our traditional construction logic, as well as the symbol and totem of the construction industry. Meanwhile, "Stone" is the foundation and tone of the traditional oriental culture. It is manifested in the convention centre, resembling a dazzling gem shining on the Eco Valley, becoming the gateway as it faces the city.
The project creates a diverse community that embodies the culture of architecture and construction. In terms of the construction logic of the architectural design, the design uses simple, elegant and warm building materials and elements. The architectural form derives from the joints of mortise and tenon from the wood, creating jagged buildings with multi-levelled greenery and blurred exterior-interior boundaries, where nature, technology and humanity coexist.
Credits
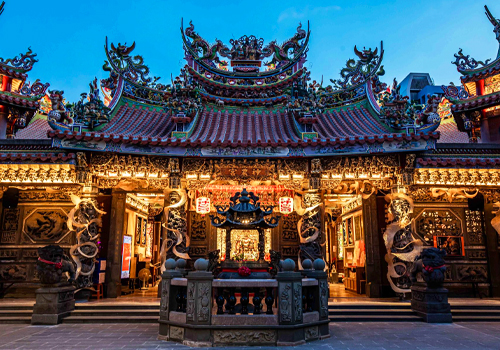
Entrant Company
Grid.atelier
Category
Conceptual Design - Exhibition & Events

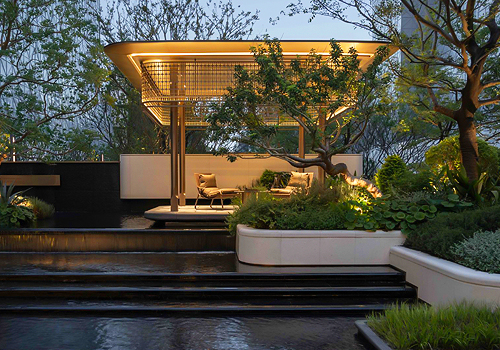
Entrant Company
DDON Planning & Design Co., Ltd
Category
Landscape Design - Residential Landscape

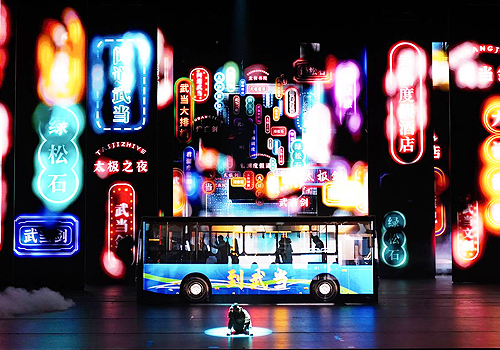
Entrant Company
Beijing Xinhai Culture Media Co., Ltd.
Category
Interior Design - Stage

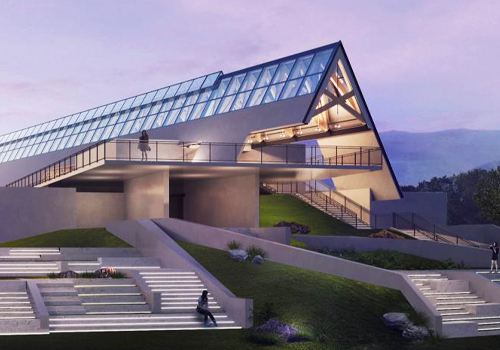
Entrant Company
Yang Ying Design Studio
Category
Architectural Design - Conceptual

