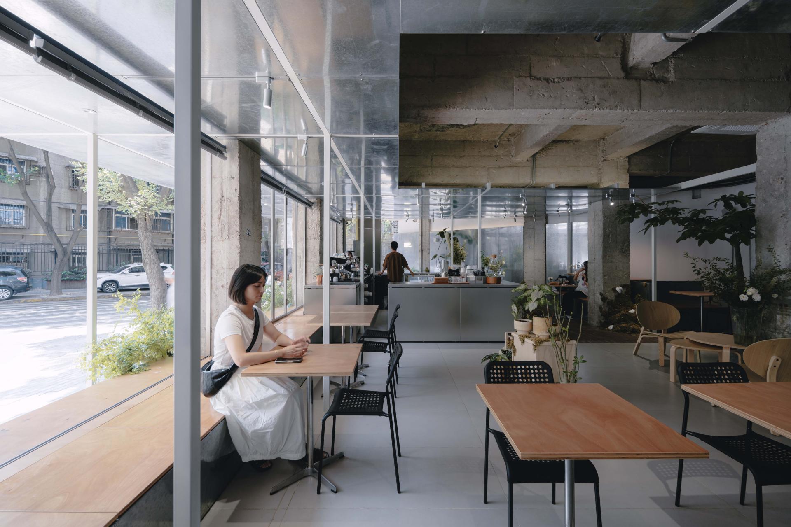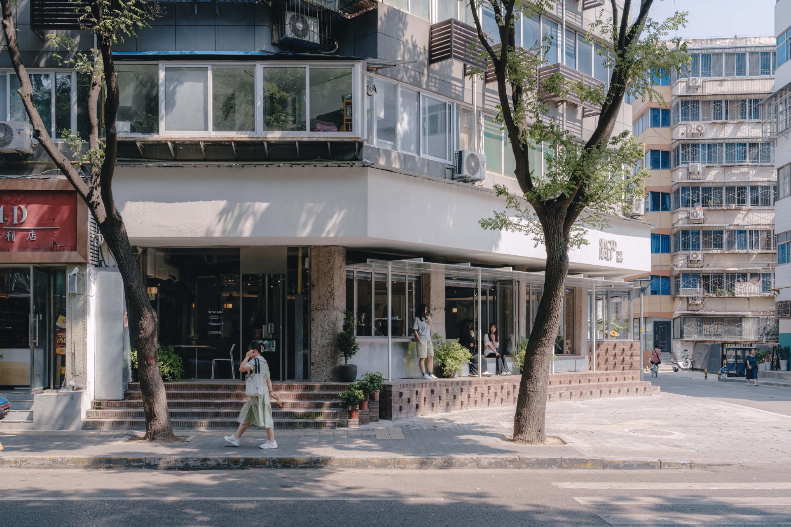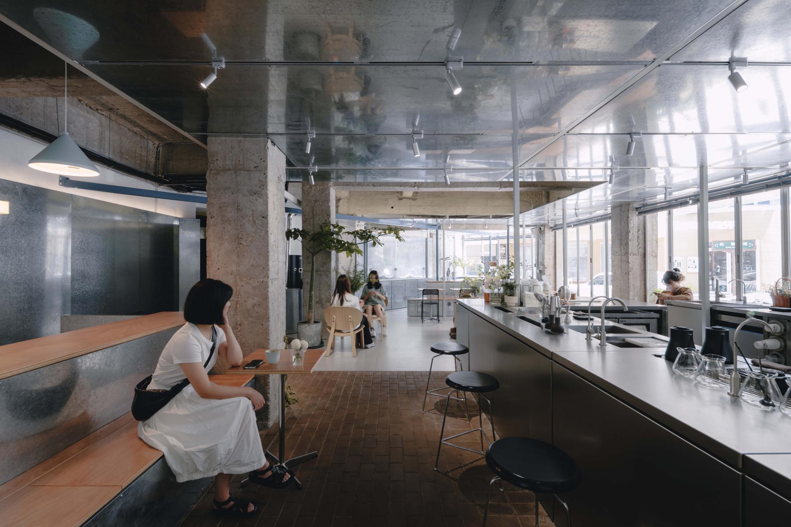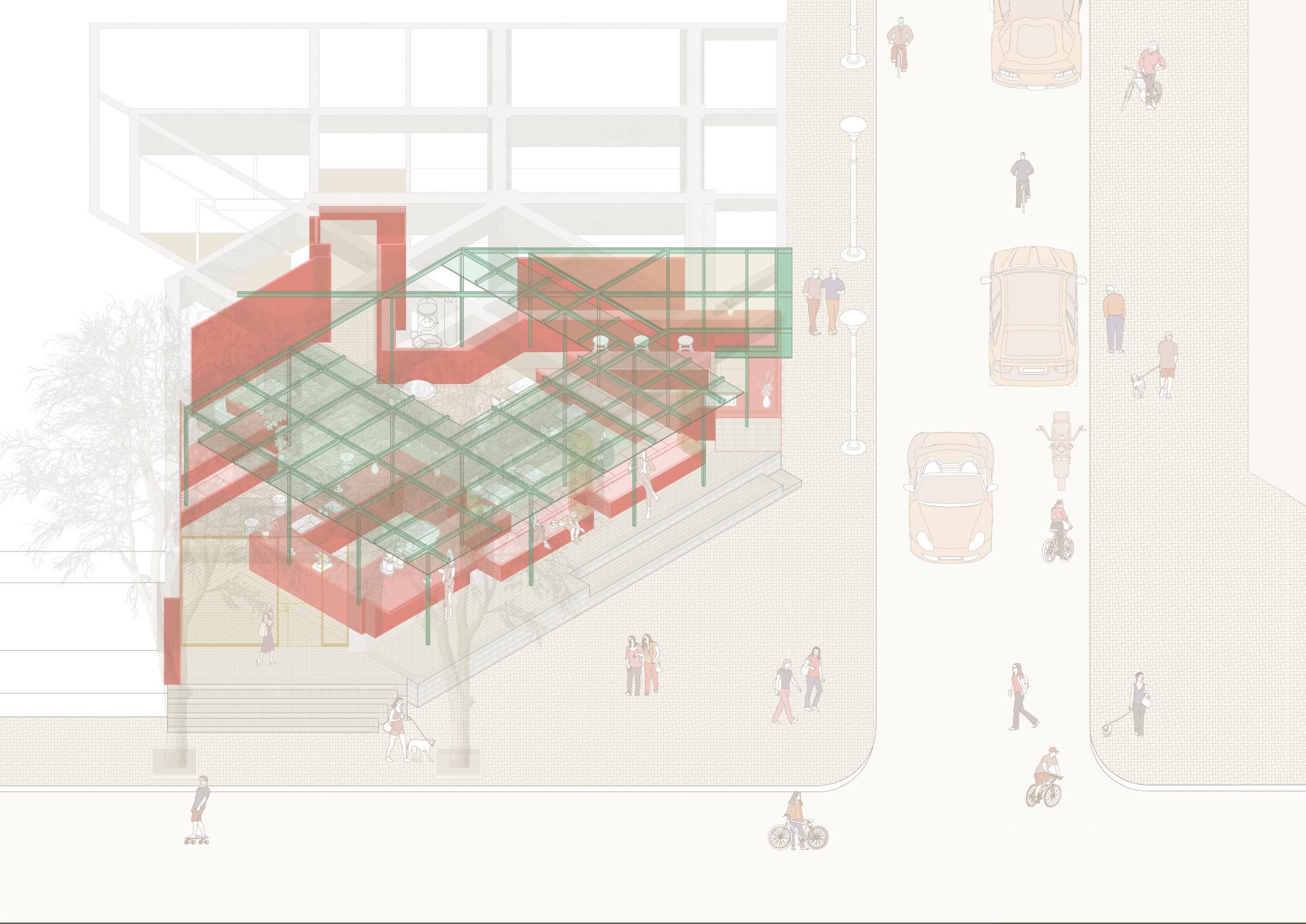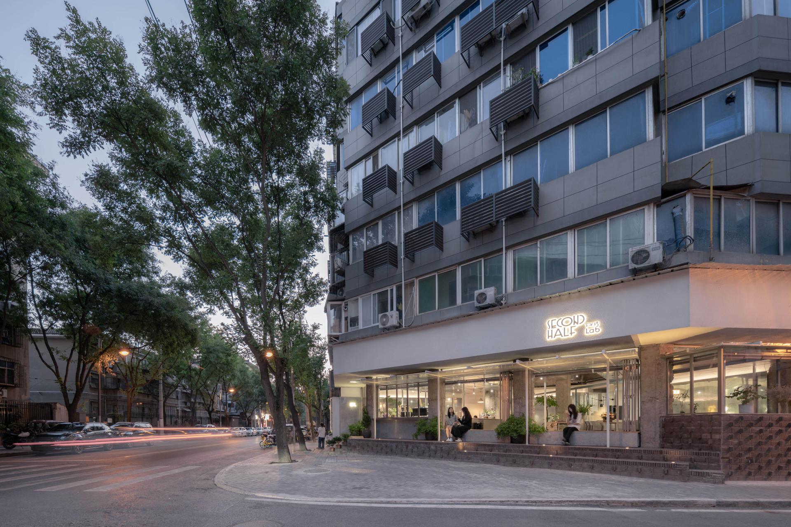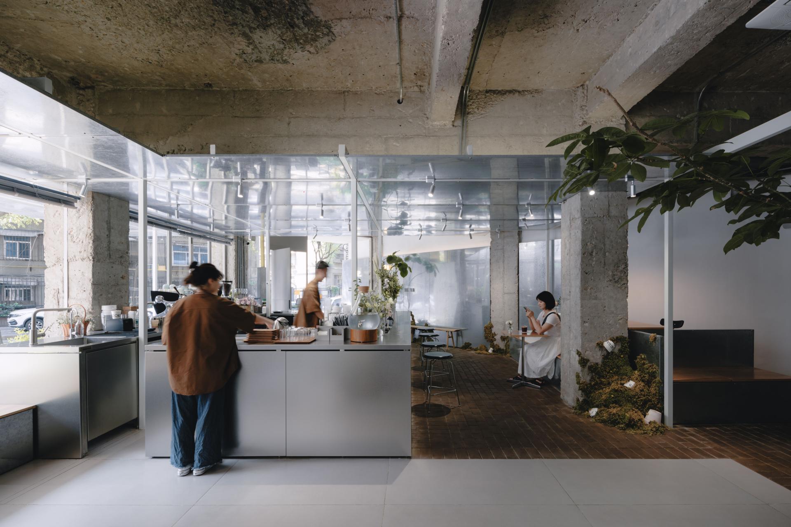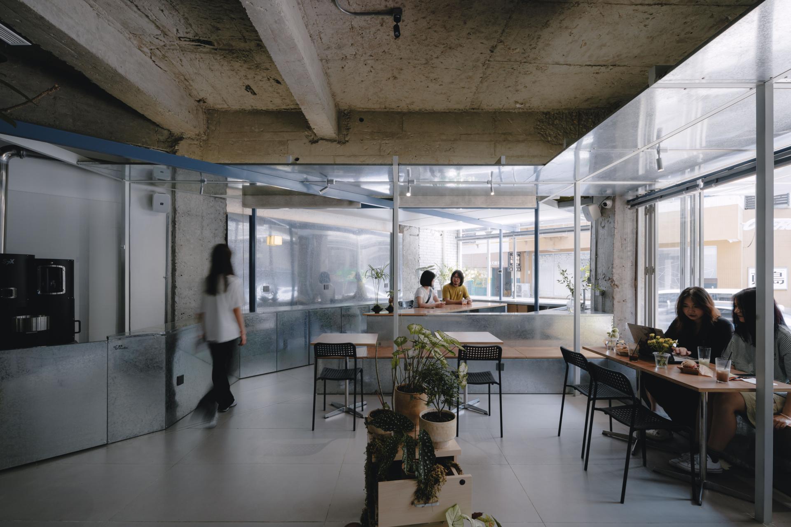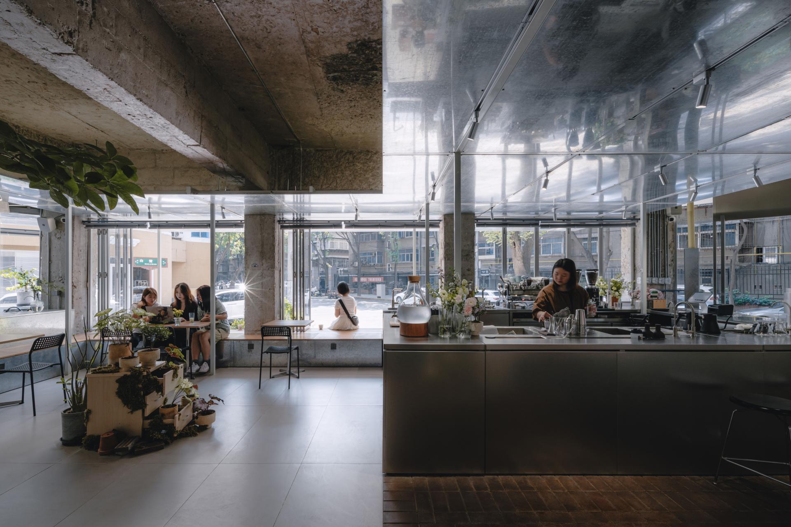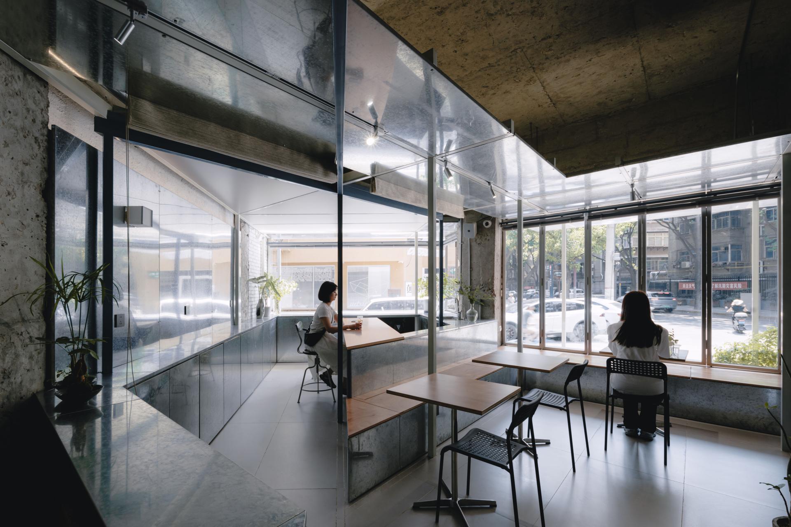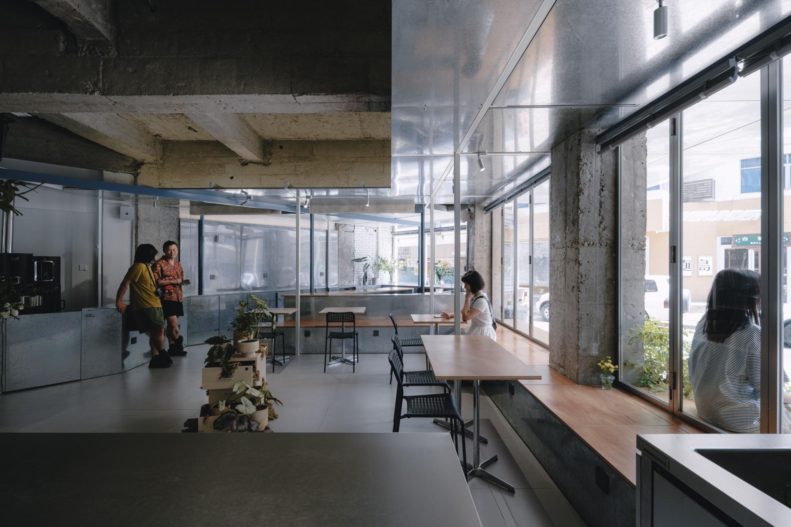2025 | Professional

Secondhalf Lab Cafe
Entrant Company
School of Architecture,Xi'an University of Architecture and Technology/Archstay Architects
Category
Architectural Design - Adaptive Reuse
Client's Name
Secondhalf
Country / Region
China
The project is located at a street corner within the Bailuwan Community, inside the southwestern corner of Xi'an's Ming City Wall. The design redefines the relationship between the building and the street, blurring the boundaries between inside and outside. Through the introduction of a new 2.4-meter-high lightweight steel structure, a contrast is created with the old concrete structure, together forming a new spatial relationship. Along the spatial boundaries, folded galvanized iron sheet walls are integrated with furniture, further defining different functional zones (coffee area, bean roasting area, omakase area, and office/study area) while enclosing a central "void" – a multifunctional activity space.This central area serves as a coffee shop during regular hours and transforms into a flexible gathering space during events. These functions are both independent and interconnected, coexisting within the same continuous space. The galvanized iron sheet roof of the lightweight steel structure extends from the interior to the exterior, reflecting the bustling street life into the interior, becoming a visual focal point that enhances the fluidity between indoor and outdoor spaces.
As a community café, the design aims to create a harmonious relationship between the indoor and outdoor environments, provide a comfortable spatial experience, accommodate multiple functions, and offer more public space for the city. By doing so, it allows diverse users to collectively shape the life scenes at the street corner, revitalizing the community. Through reflecting the "nearby" 15 meters, the design establishes a closer interactive relationship with thecommunity, thereby reflecting the "initial 500 meters" of the "nearby" and bringing people in the community closer together.
Credits
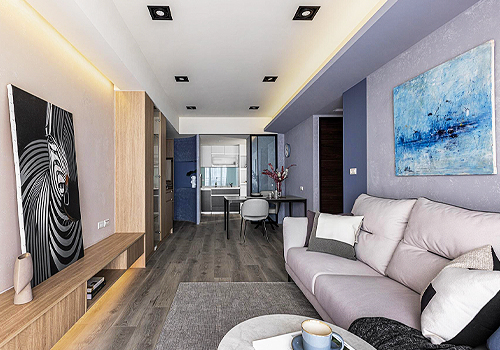
Entrant Company
Amy Studio
Category
Interior Design - Residential

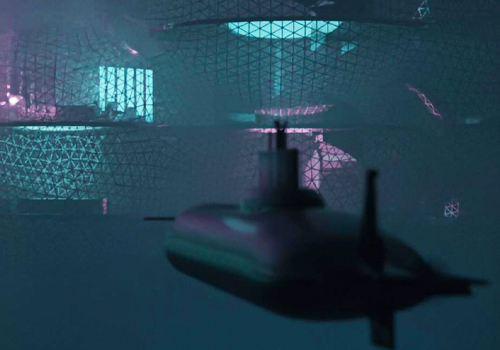
Entrant Company
AmbiWishes Information Technology Co., Ltd. & AmbiWishes Technology Inc.
Category
Conceptual Design - Communication


Entrant Company
Zhaoyang Culture Design Office (Shenzhen) Co., Ltd/Shi Zi/Chen Liang/Li Weiming
Category
Interior Design - Cultural


Entrant Company
Biao Cao
Category
Architectural Design - Conceptual

