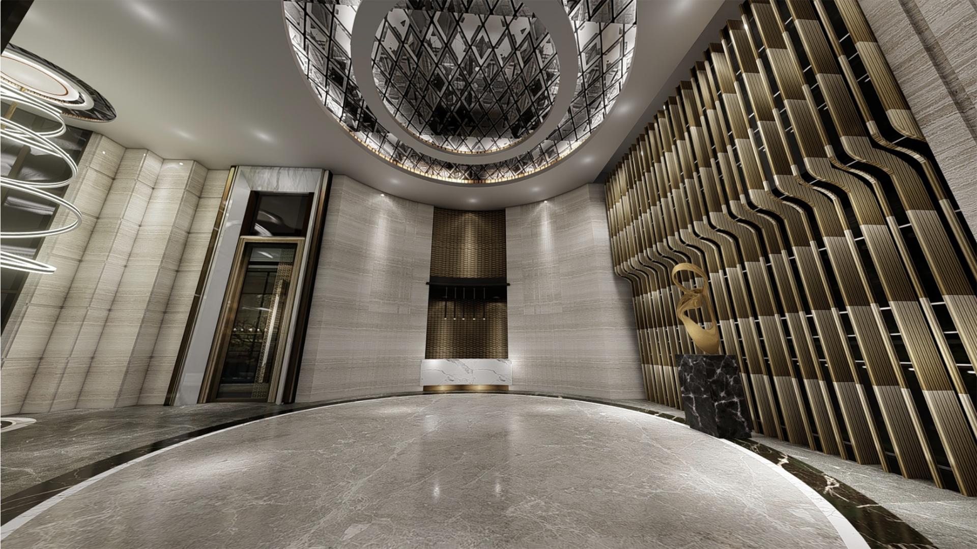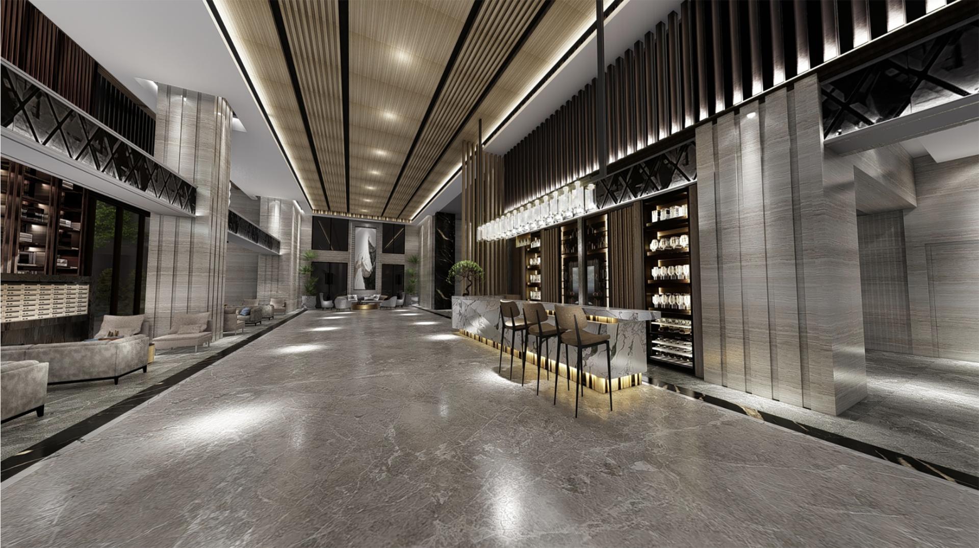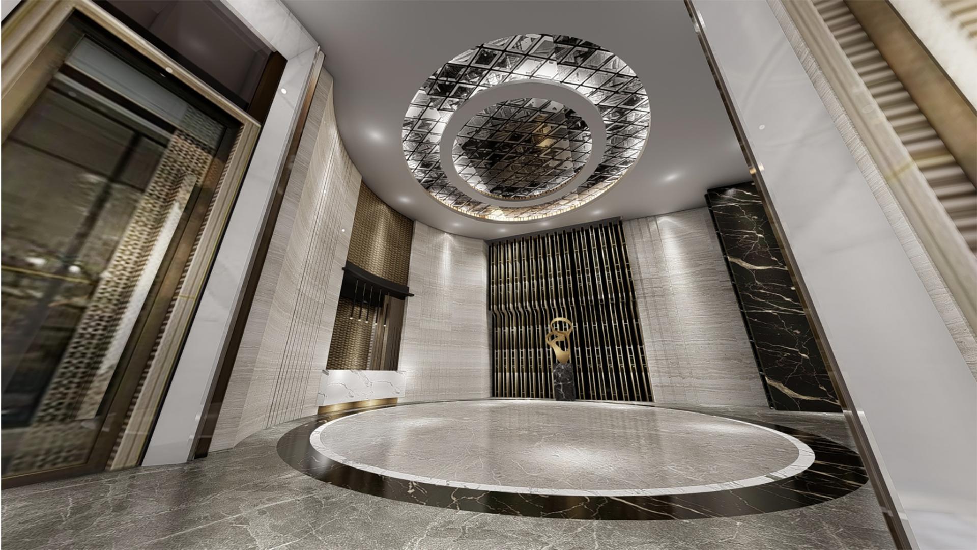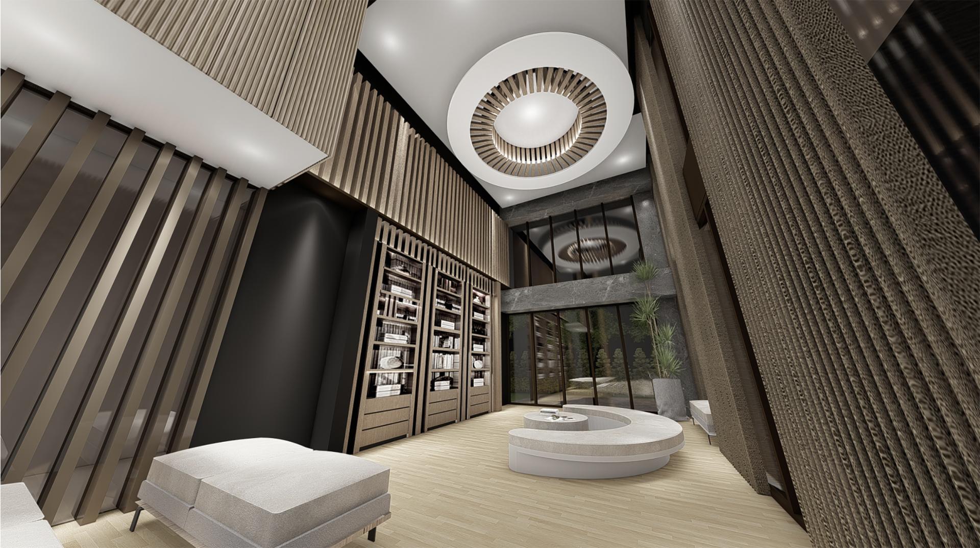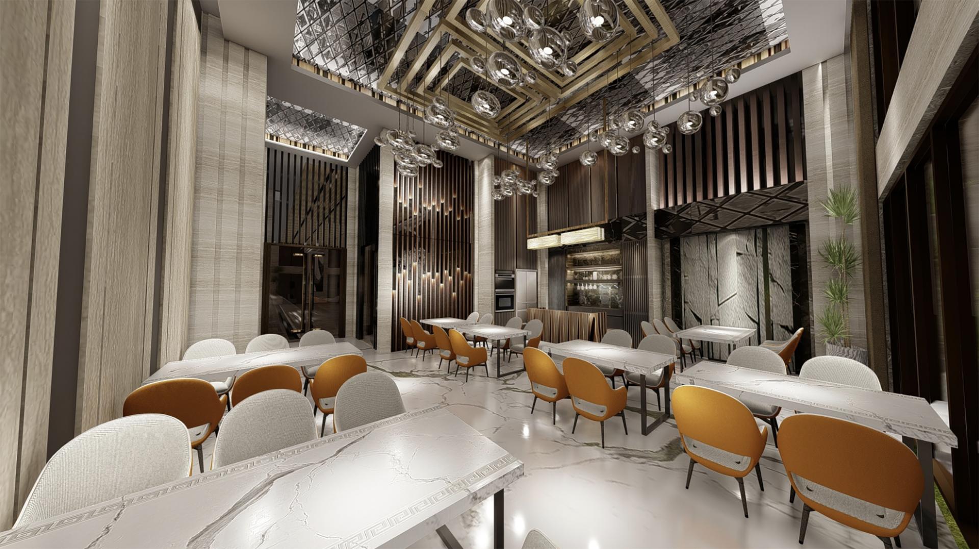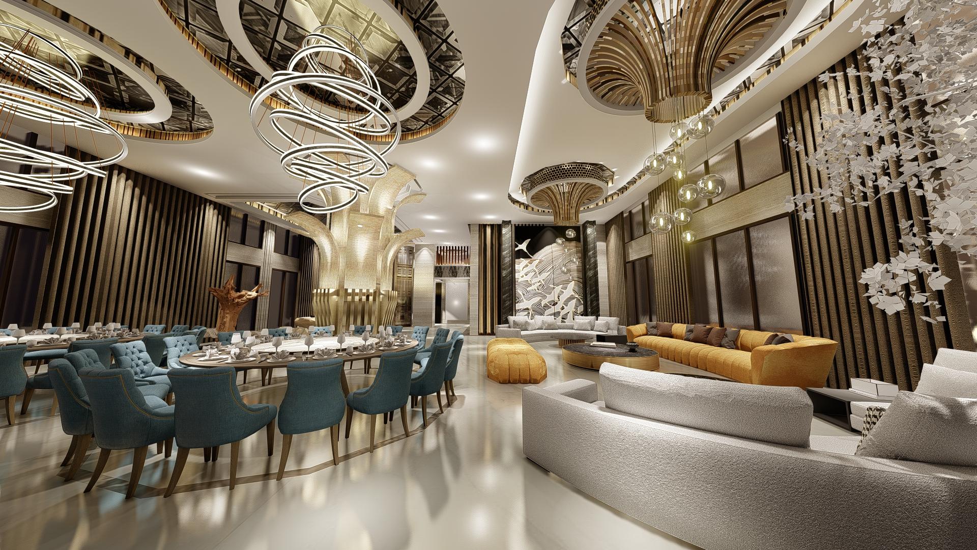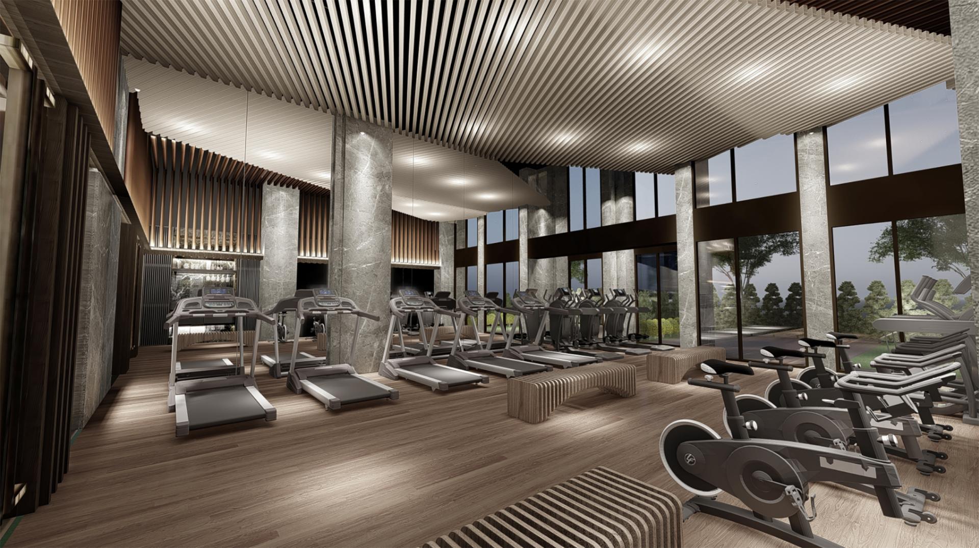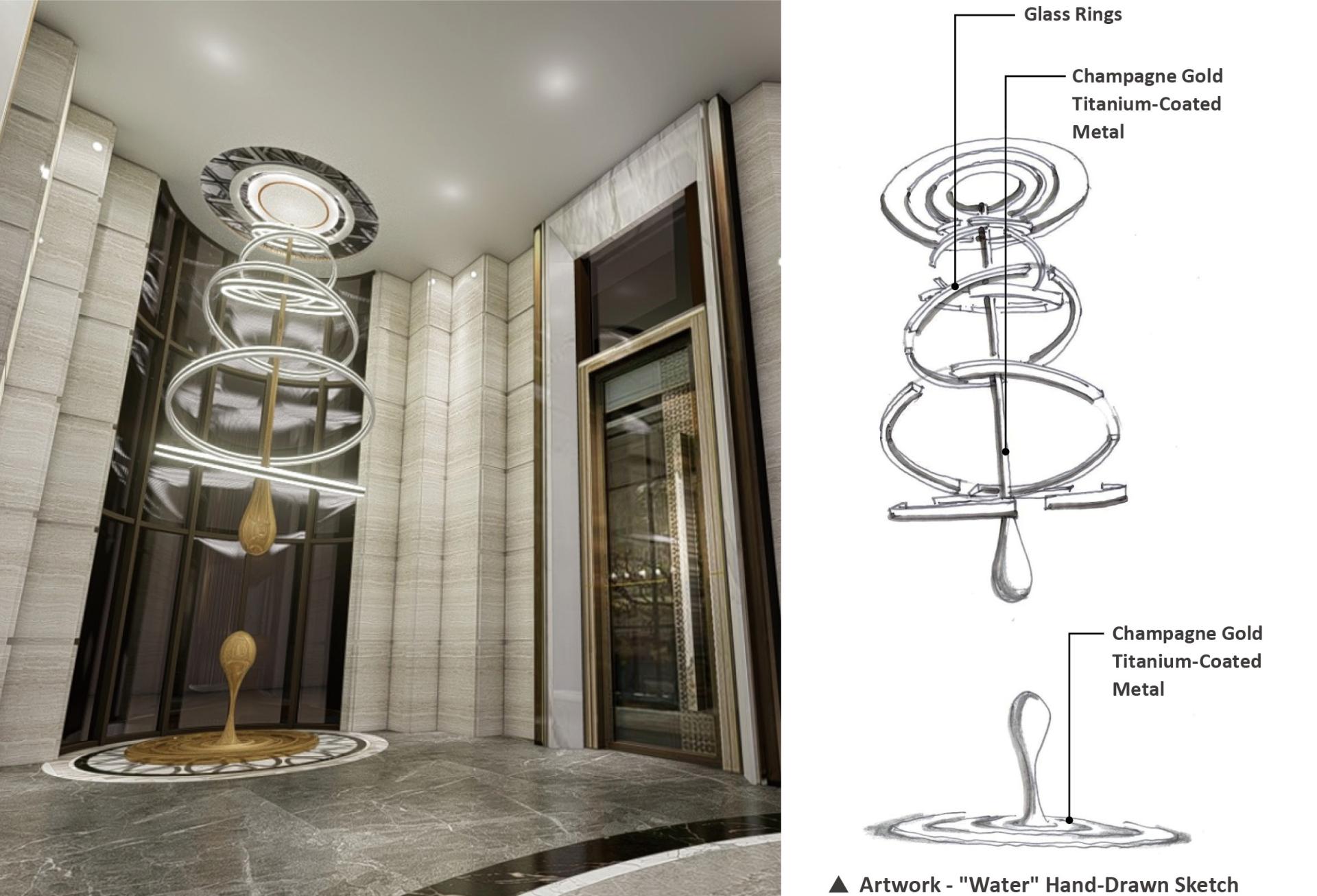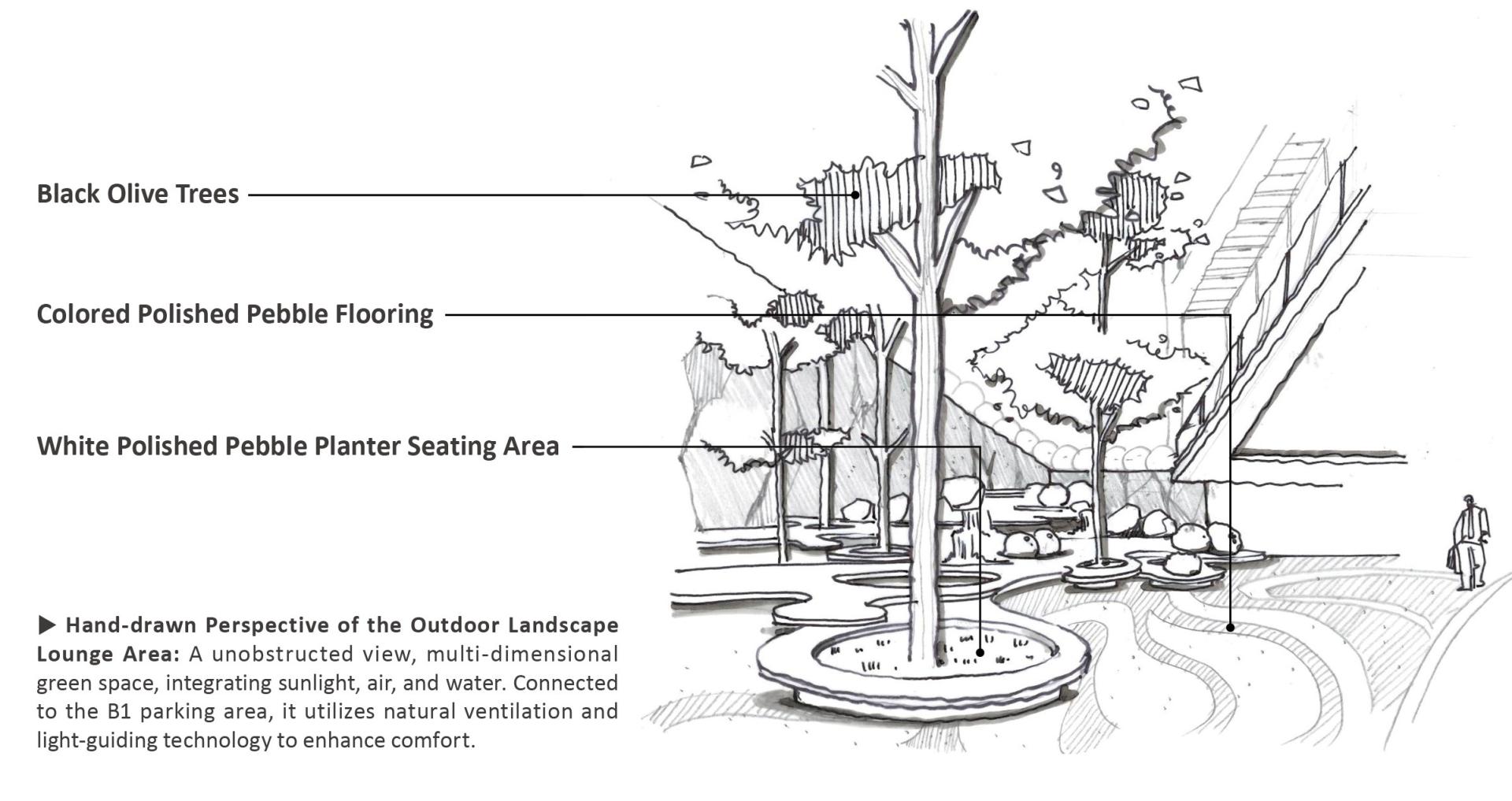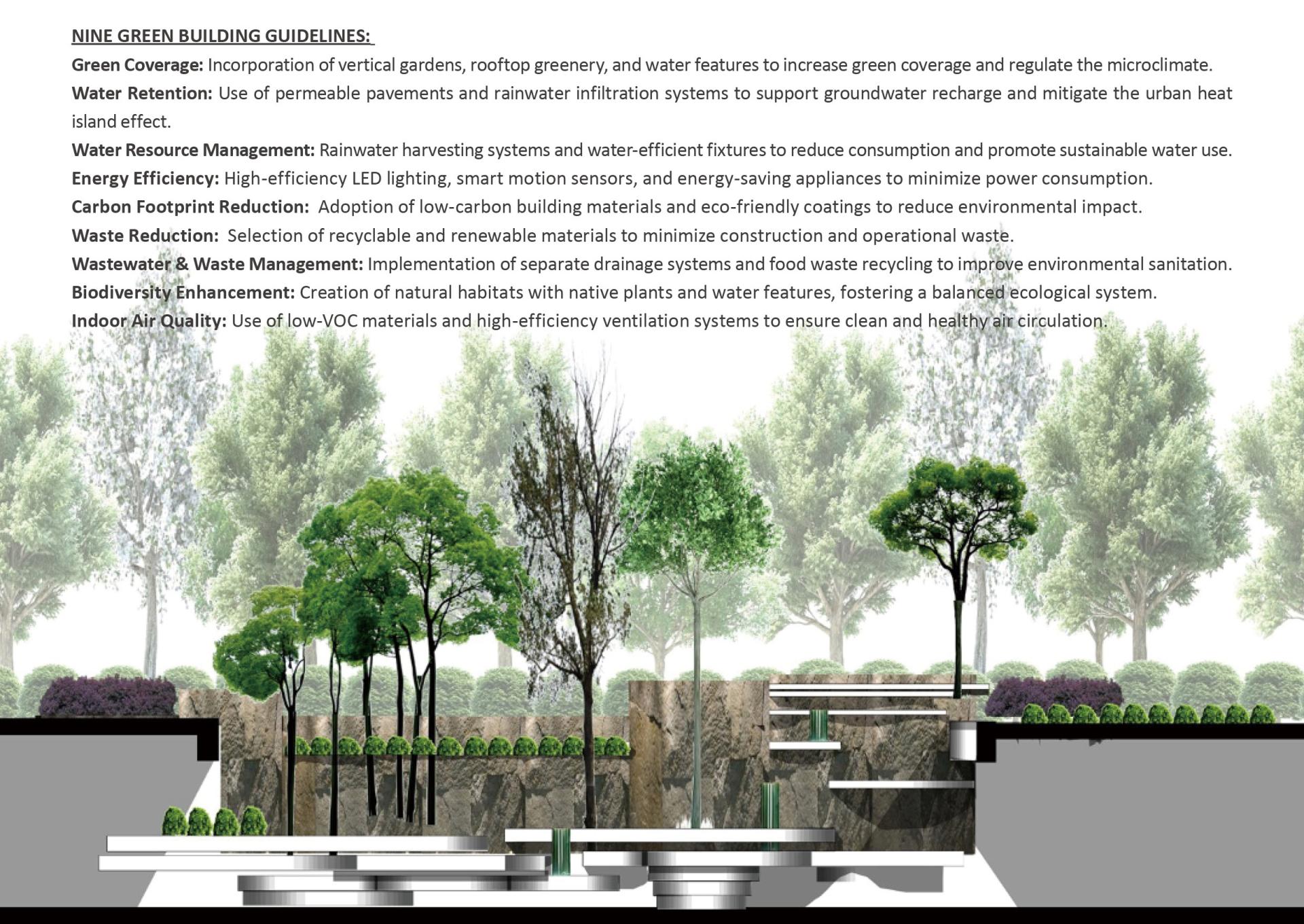2025 | Professional

Yu Di - Boutique Manor
Entrant Company
Parn Shyr Design
Category
Interior Design - Recreation Spaces
Client's Name
Country / Region
The public space design of this project is centered around the philosophy of water, transforming its fluidity, inclusiveness, and vitality into spatial language. Aligned with luxury residential market trends, the design integrates smart lighting, temperature control, and air purification systems that automatically adjust based on time and occupancy, ensuring an optimal environmental experience.
Guided by the philosophy that "architectural space design is nature itself," the project features an open layout and expansive floor-to-ceiling windows, seamlessly extending outdoor greenery into the interiors to create a breathable living environment. Premium imported stone, stone-textured tiles, low-emissivity glass, and custom metalwork are meticulously crafted using CNC engraving, laser cutting, and hand-polishing techniques to achieve an exquisite sense of luxury.
Following the nine EEWH green building indicators, the project incorporates low-carbon materials, permeable paving, rainwater recycling, and smart energy management to enhance environmental sustainability. Additionally, BIM (Building Information Modeling) technology is utilized for precise construction and circulation planning, while smart home systems elevate spatial interaction and functionality.
Credits
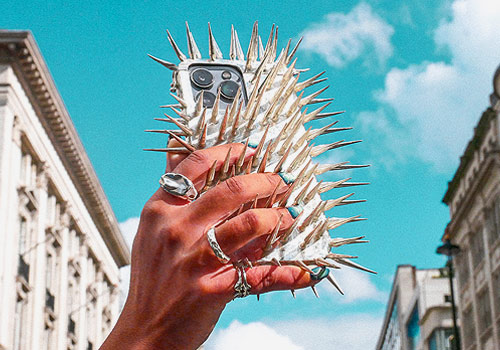
Entrant Company
JOAN London
Category
Fashion Design - Safety & Protection

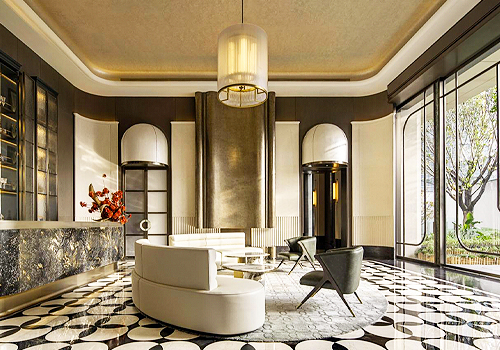
Entrant Company
AUDG Design Co., Ltd.
Category
Interior Design - Mix Use Building: Residential & Commercial

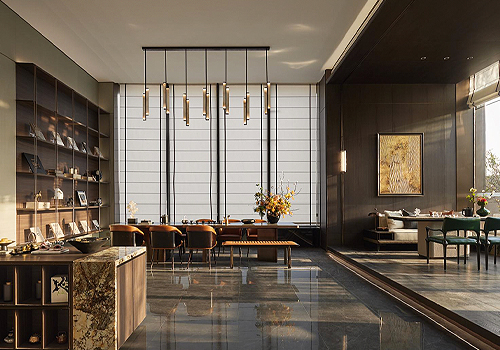
Entrant Company
Qisi Interior Space Design
Category
Interior Design - Commercial


Entrant Company
HHD华汇设计
Category
Architectural Design - Residential

