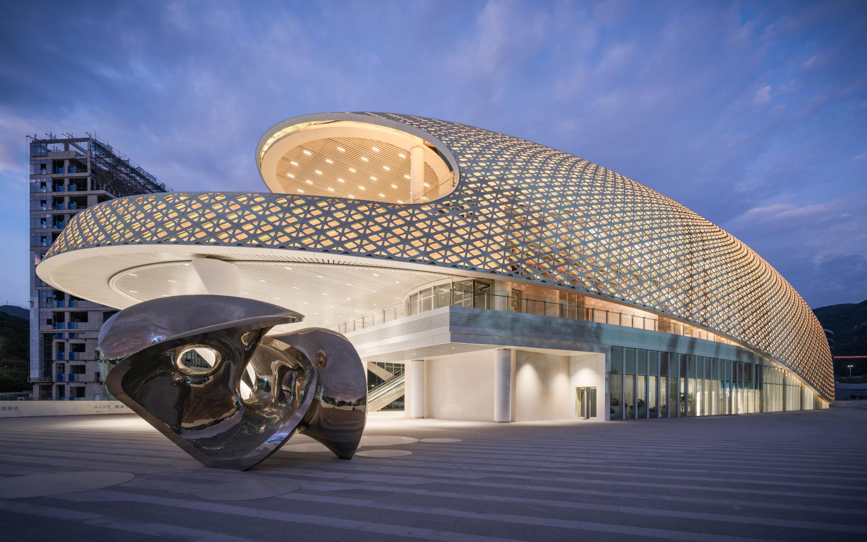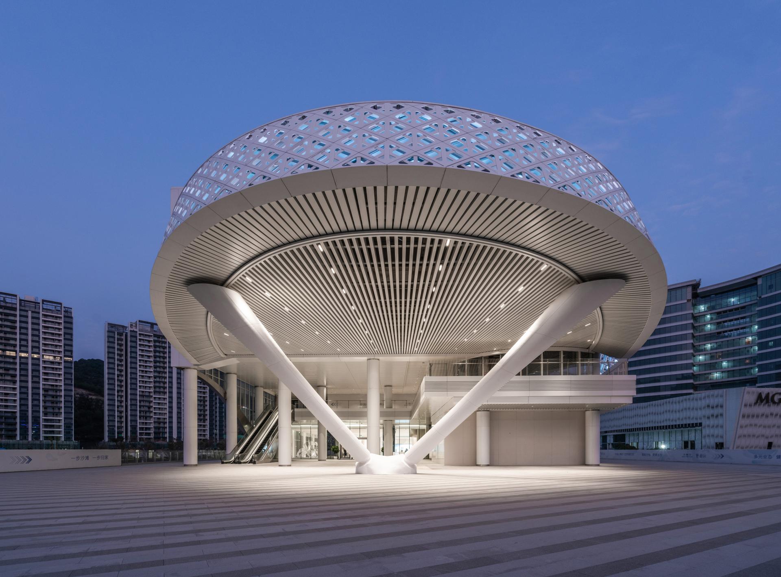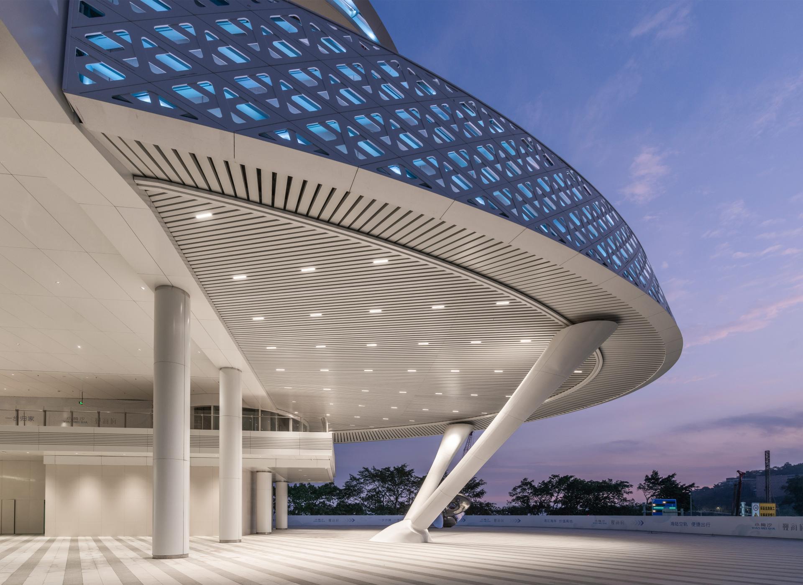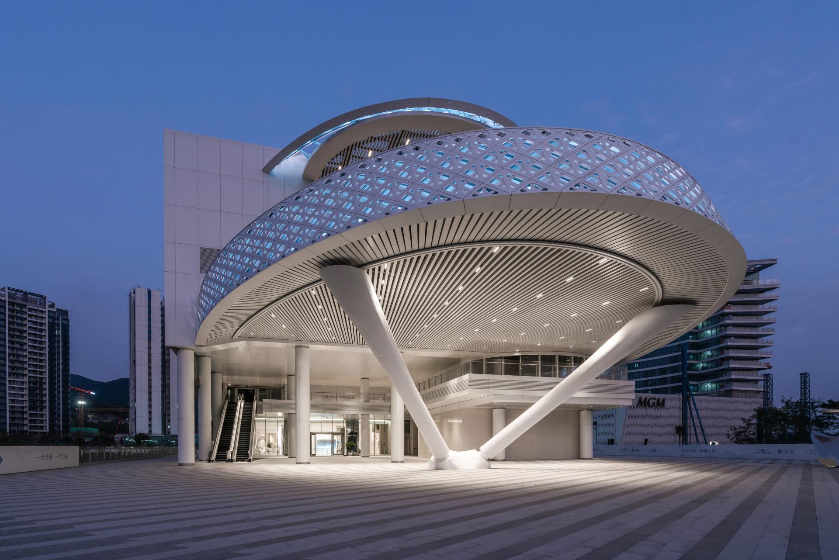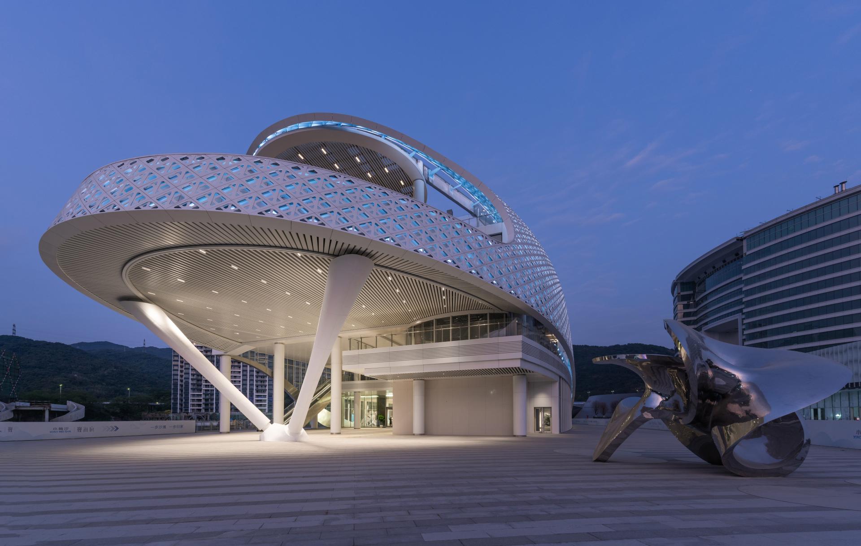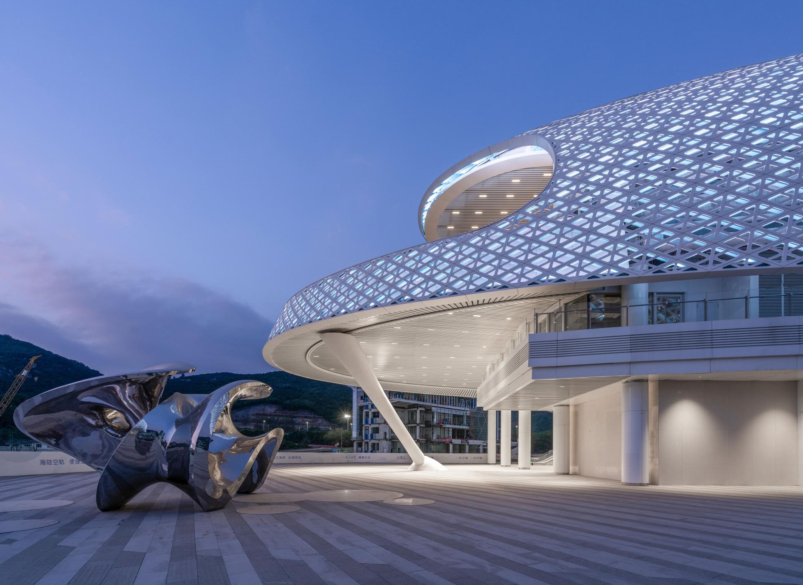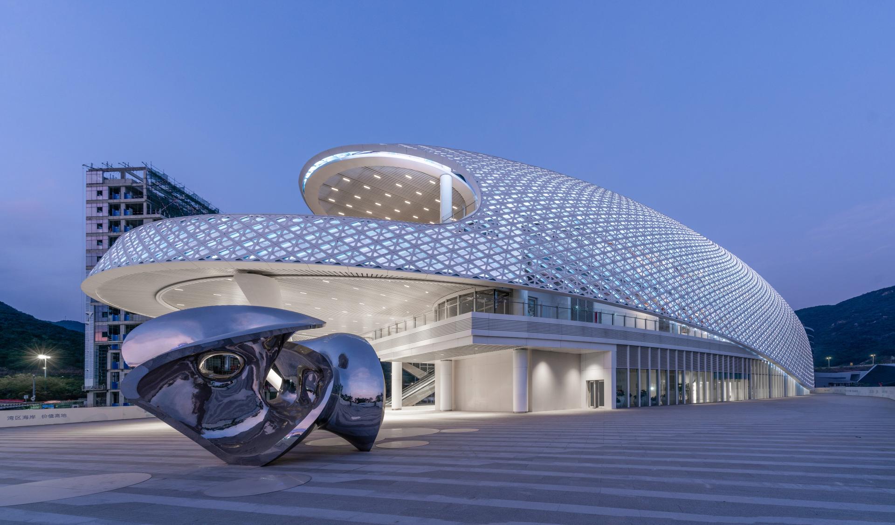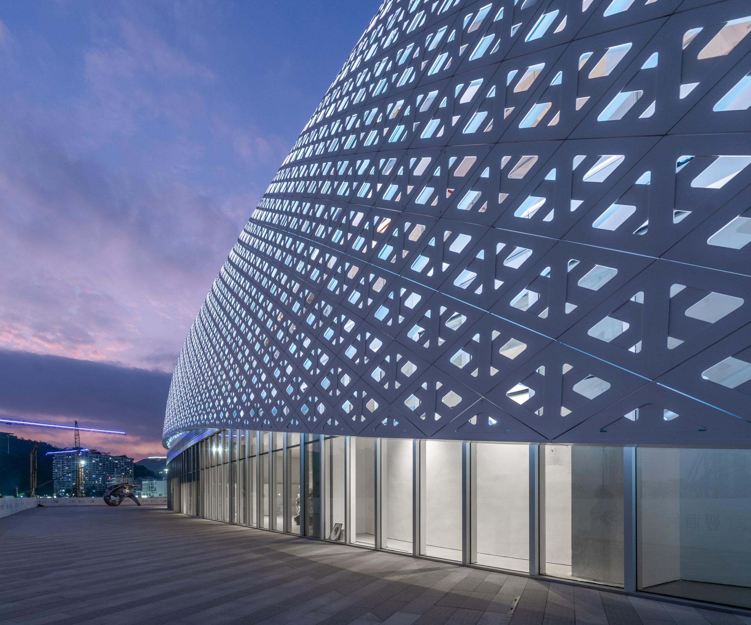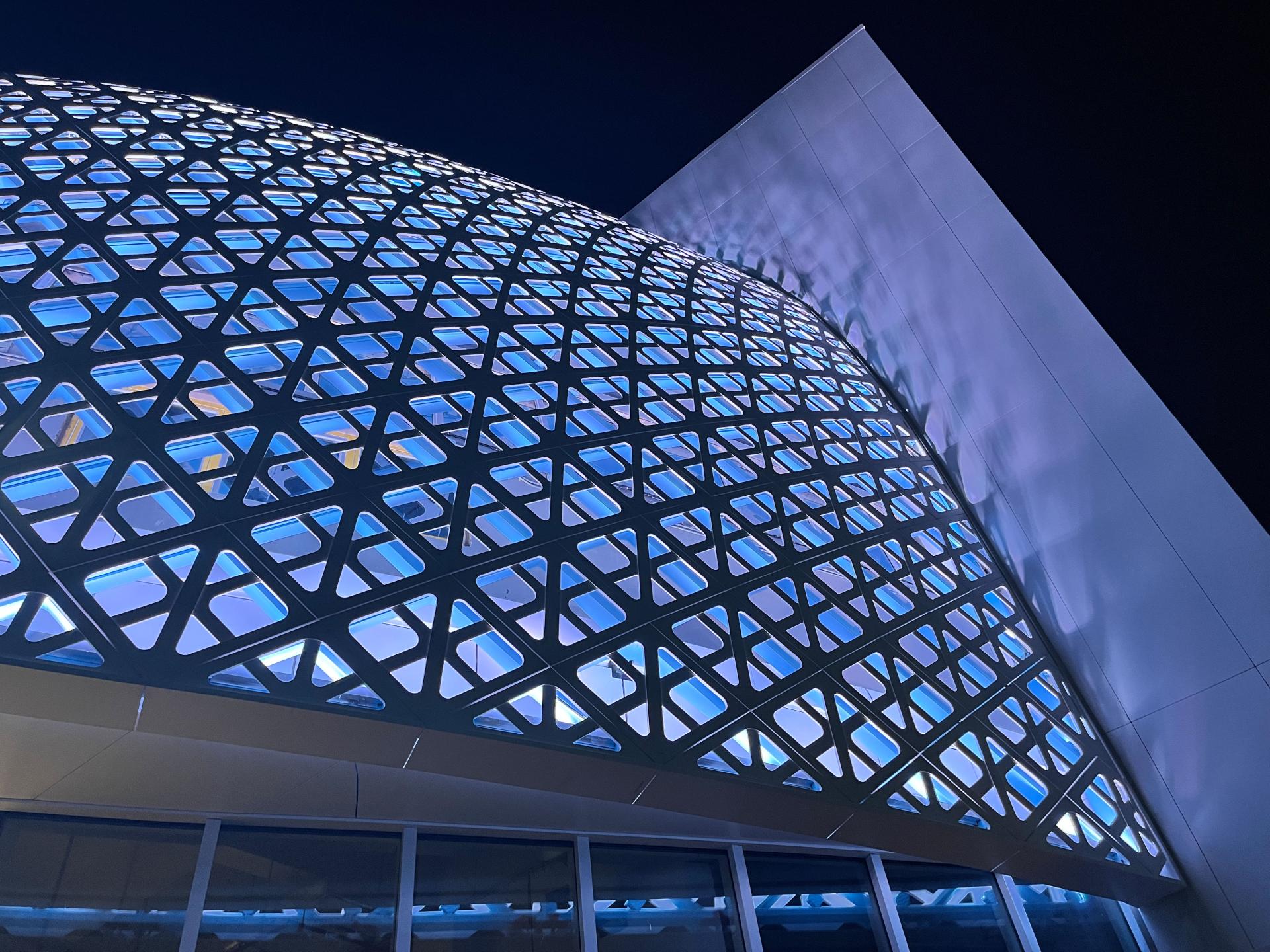2025 | Professional

The Architecture Lighting of Meisha Lounge
Entrant Company
Huanguzhidao (HG) Lighting Technology Co., Ltd.
Category
Lighting Design - Architectural Lighting
Client's Name
Shenzhen Tefa Xiaomeisha Investment Development Co., Ltd.
Country / Region
China
Write down the philosophical Thoughts of mountains and seas By light
Misha Lounge, located in the Xiaomeisha Resort area of Shenzhen, serves as the core landmark of the district, bearing the dual missions of representing the regional gateway and providing public cultural services. The architecture utilizes parametric design to construct a fluid curved mesh-shell façade with more than 3,000 custom-shaped triangular perforated panels. The lighting design, guided by the core concept of "Metamorphosis of Misha, Coexistence of Mountain and Sea", explores the deep integration of architectural aesthetics, ecological harmony, and humanistic storytelling, offering innovative insights for public building illumination in the context of urban renewal.
The lighting emphasizes a holistic yet sustainable and dynamic presentation, transforming the structure from a "static architecture " into a "dynamic light sequence" that breathes vitality.
the curved lattice shell perforated panels employ an internal illumination technique, utilizing deep anti-glare ultra-narrow beam lighting fixtures, custom-made dual U-shaped rotating brackets are used to achieve multi-dimensional precision lighting layout. Through the " gradient light transmittance variations and intelligent light control ", the building skin becomes a carrier of spatial narration, presenting delicate light and shadow changes like fish scales or bird feathers.
The integration of functional and landscape lighting creates a complementary interplay. The main entrance featuring a monochromatic, high-brightness design that delivers a visually striking sense of anticipation. The choice of light color draws on traditional Chinese colors, sequenced by the 24 solar terms, to reflect corresponding hues. The lighting amplifies the architectural aesthetic while transforming the building into a "readable chromatic calendar", blending art, culture, and architecture to foster poetic dialogues among people, light, and environment. The design aspires to realize the aesthetic ideal of "light as the spirit of place", crafting unforgettable encounters for visitors, where every detail serves as a memory trigger.
Credits

Entrant Company
Suzhou Gold Mantis Furnishing & Art Decoration Co., Ltd.
Category
Interior Design - Residential

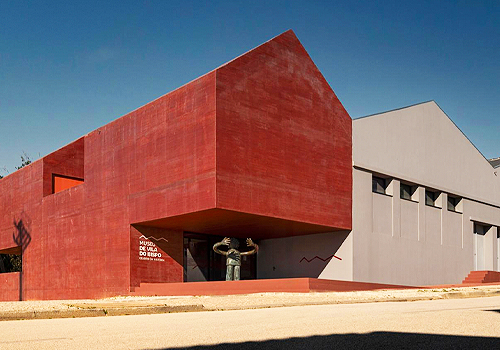
Entrant Company
Spaceworkers
Category
Architectural Design - Museum, Exhibits, Pavilions

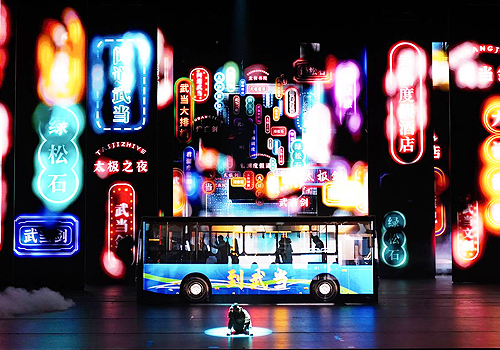
Entrant Company
Beijing Xinhai Culture Media Co., Ltd.
Category
Interior Design - Stage

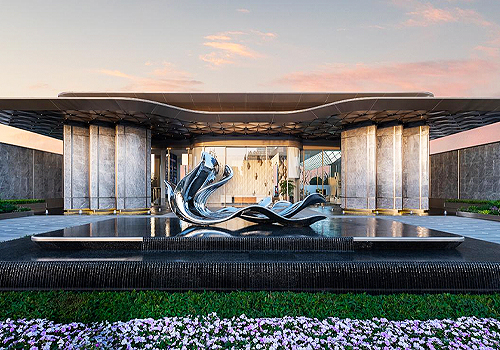
Entrant Company
Mademake
Category
Architectural Design - Mix Use Architectural Designs

