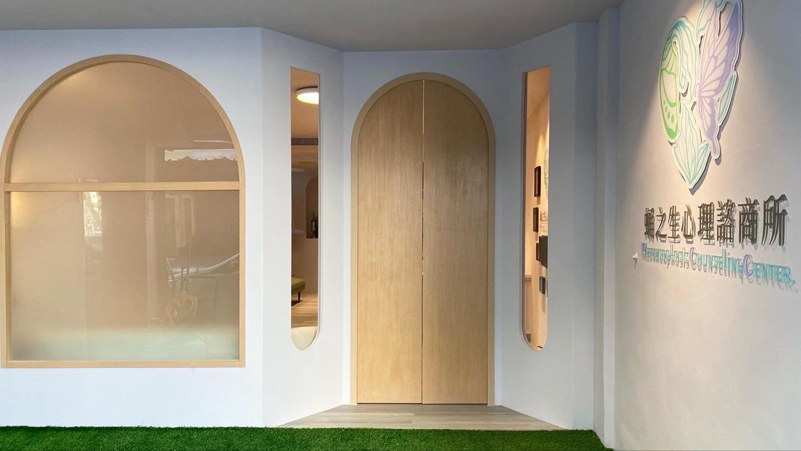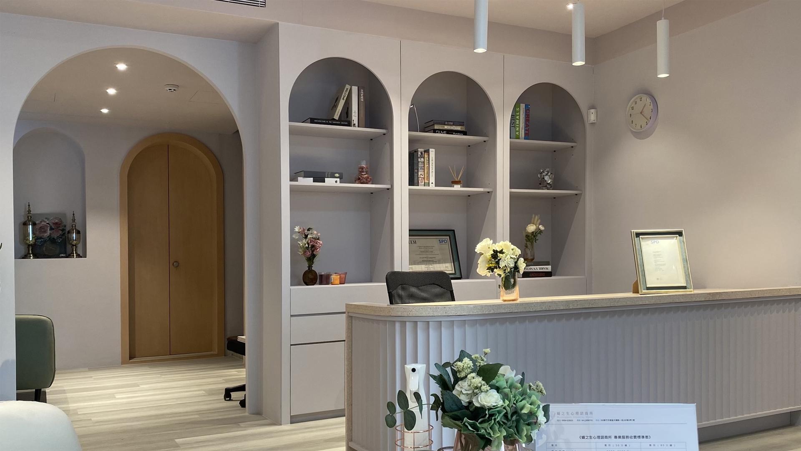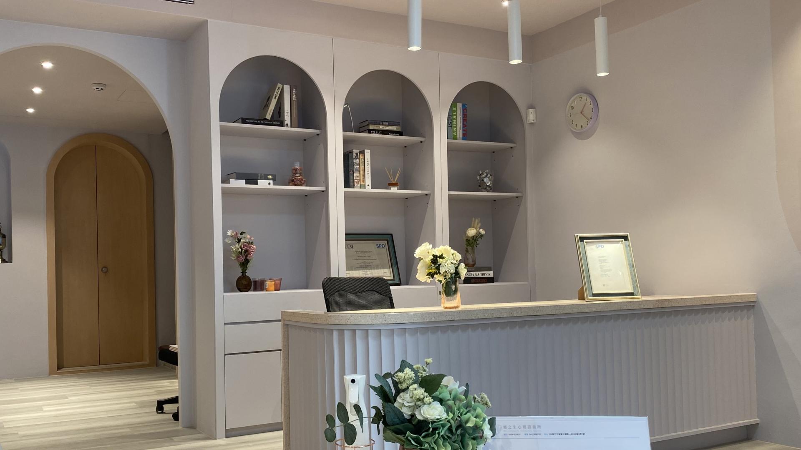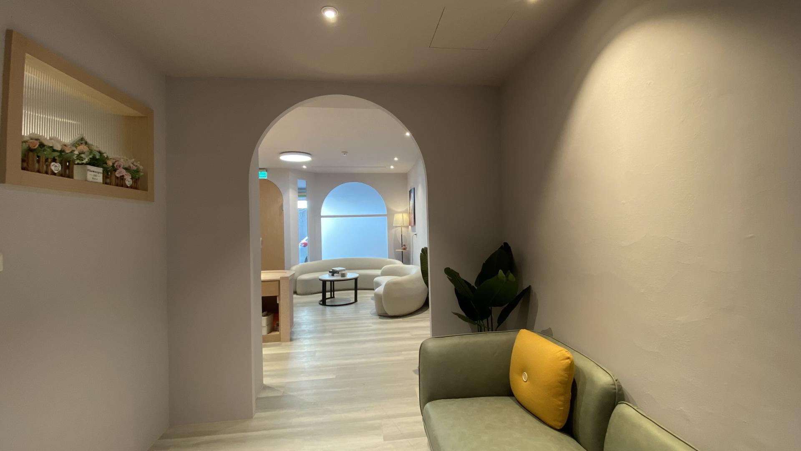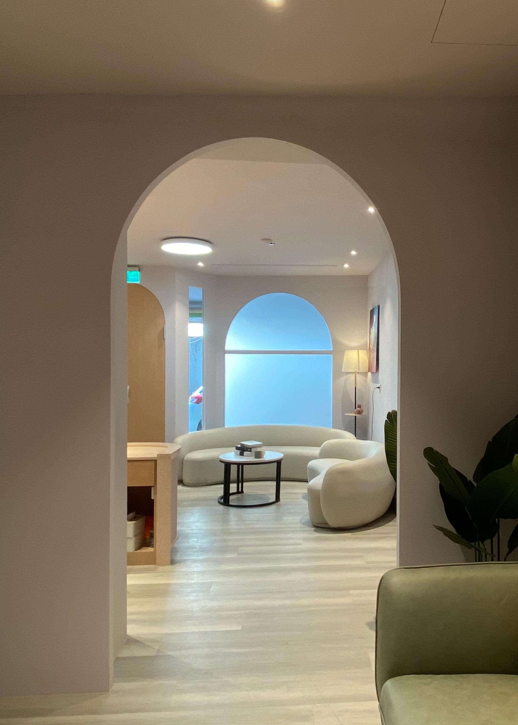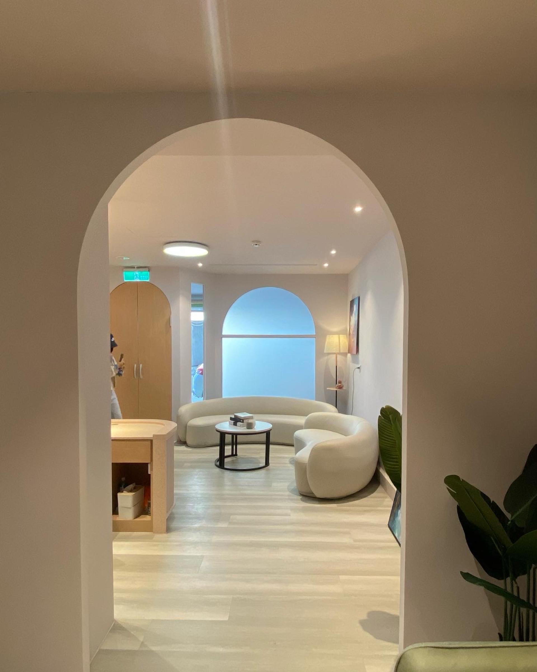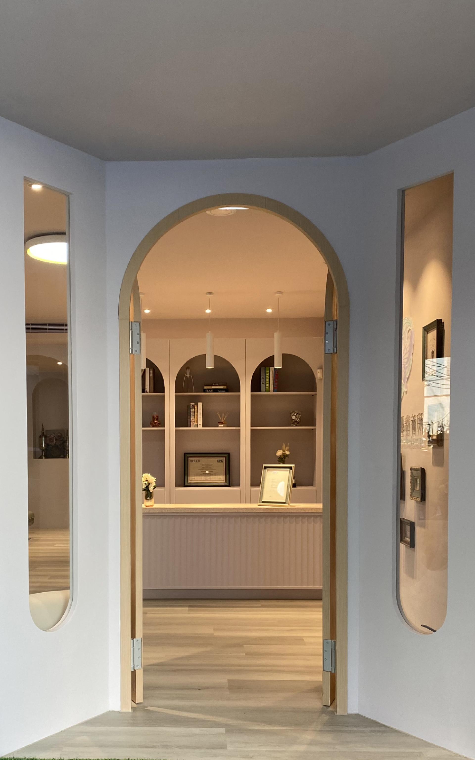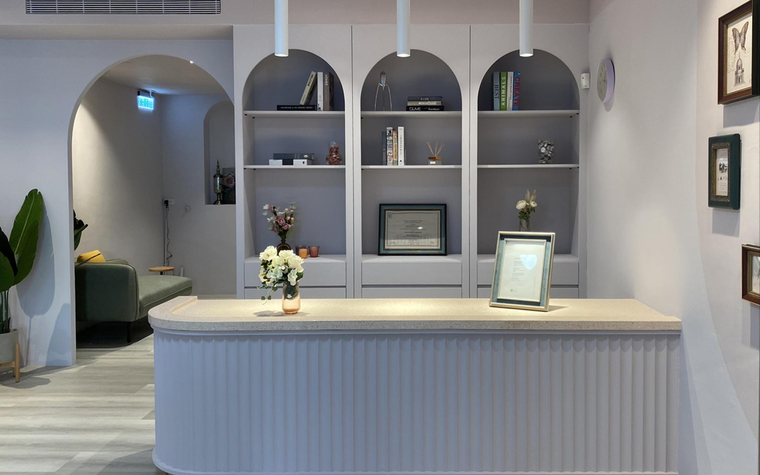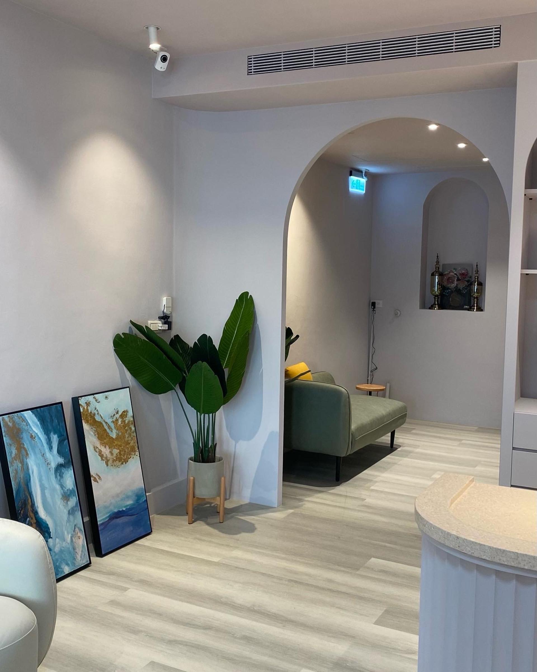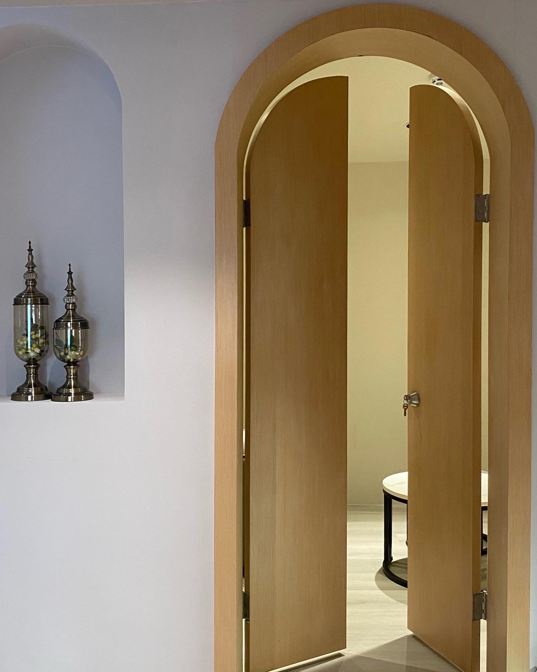2025 | Professional

Embrace
Entrant Company
JORAKU Design
Category
Interior Design - Clinic / Hospital Rooms
Client's Name
Metamorphosis Counselling Center
Country / Region
China
This project focuses on designing a reception area, waiting room, and counseling rooms for a psychological counseling center, aiming to create a calming environment for clients seeking mental health support.
The design philosophy centers around the use of soft colors and rounded shapes, minimizing sharp angles to establish a comfortable and stable environment. This thoughtful approach promotes emotional stability for individuals during their counseling sessions, making them feel secure and at ease.
The inspiration for the design is drawn from the octagonal-shaped Xiaojiang Pavilion in Hsinchu’s Eastern District. Historically, this structure provided rest for travelers before continuing their journey. This concept aligns perfectly with the mission of the counseling center—to offer a sanctuary for the weary, where individuals can rest their spirits before moving forward. This idea is seamlessly incorporated into the spatial design, creating a therapeutic atmosphere.
Key design elements include the use of octagonal shapes and arched doorways throughout the space, drawing direct inspiration from the pavilion’s architecture. The entrance features an octagonal design that metaphorically embraces those in need of help. The windows in the waiting area mirror the octagonal form, maintaining visual consistency and reinforcing the design language.
The walls and ceiling are finished with low-saturation micro-cement, while a different color scheme on the side walls of the reception counter provides a subtle distinction, offering a space for displaying therapists' qualifications. The counter itself features rounded corners for smooth lines, and the terrazzo countertop in soft pink tones ensures the color palette remains calm and harmonious.
A challenge during the renovation process was dealing with existing tiled walls. To minimize environmental impact and reduce construction costs, the team filled the tile joints and applied micro-cement seamlessly.
In terms of materials, the use of micro-cement, while common abroad, is innovative in Taiwan. Its durability, ease of maintenance, and eco-friendly properties make it ideal for the space, contributing to both longevity and sustainability.
This design combines functionality with a deep understanding of psychological needs, creating a space that nurtures healing and tranquility.
Credits
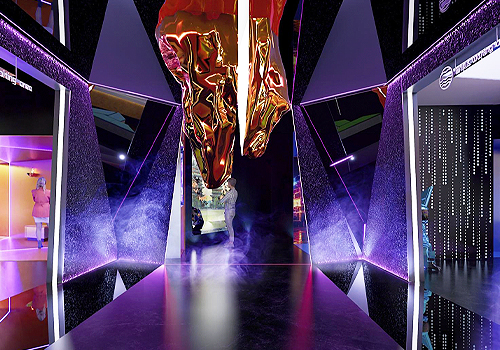
Entrant Company
Shenzhen Grandland Construction Decoration Design Institute
Category
Interior Design - Commercial


Entrant Company
HUA-YANG Interior Decoration Design
Category
Interior Design - Residential


Entrant Company
SpaceWeDo
Category
Interior Design - Office


Entrant Company
LuxQi Design
Category
Interior Design - Residential

