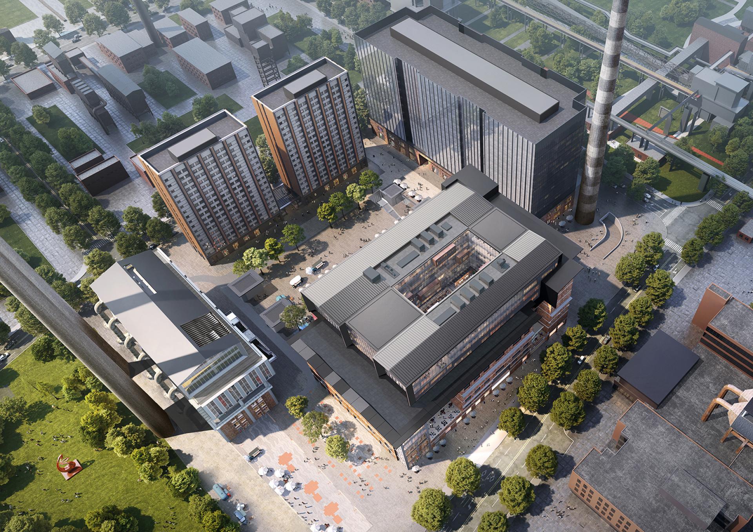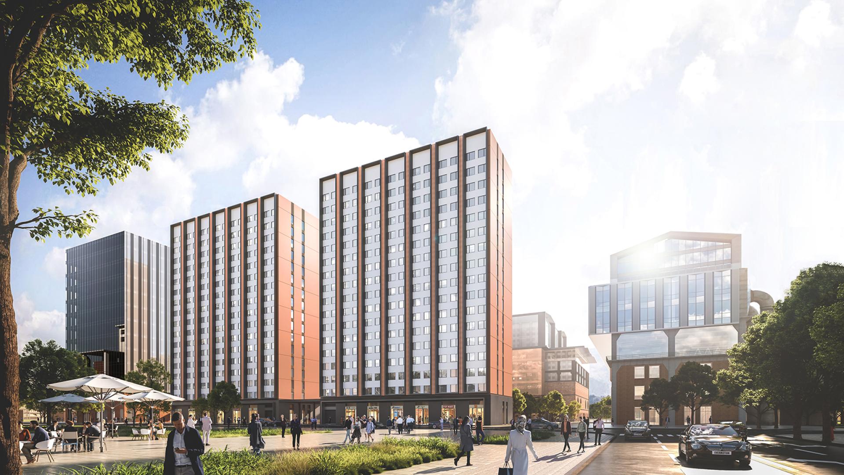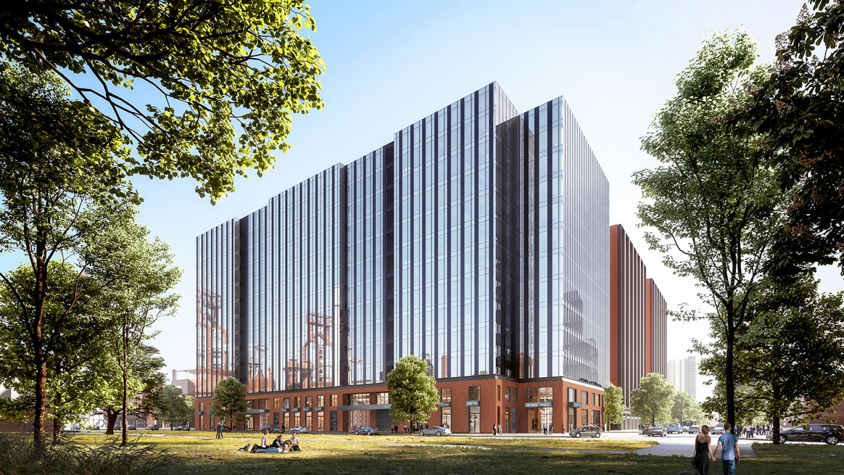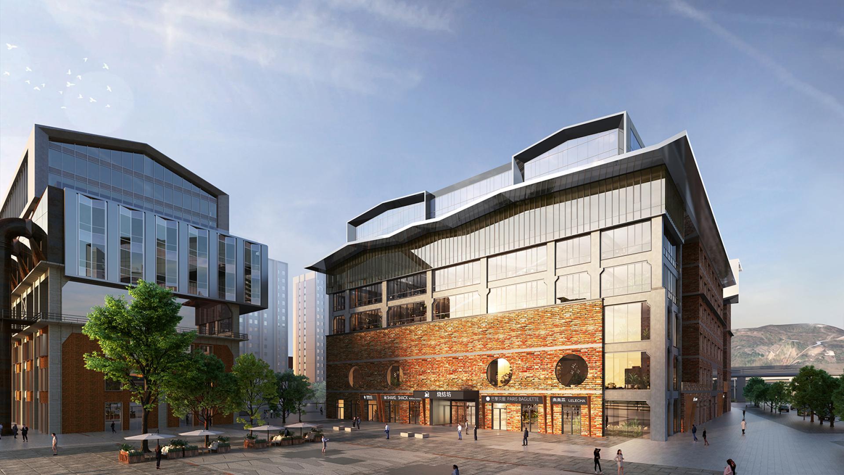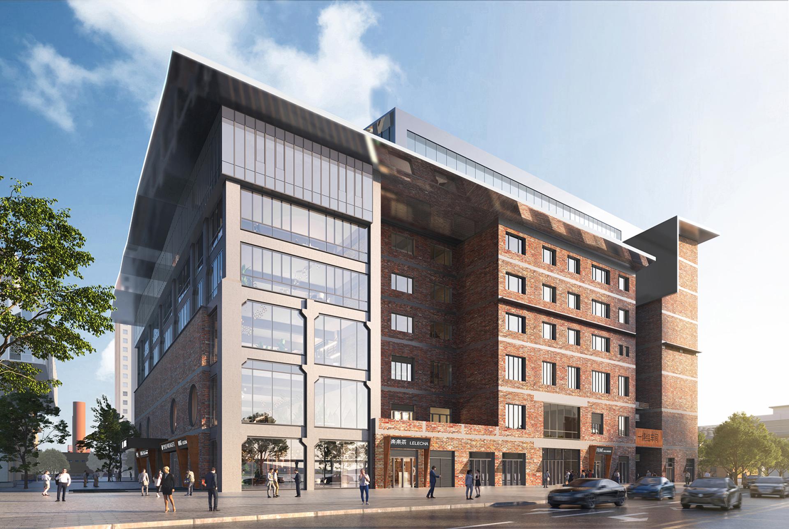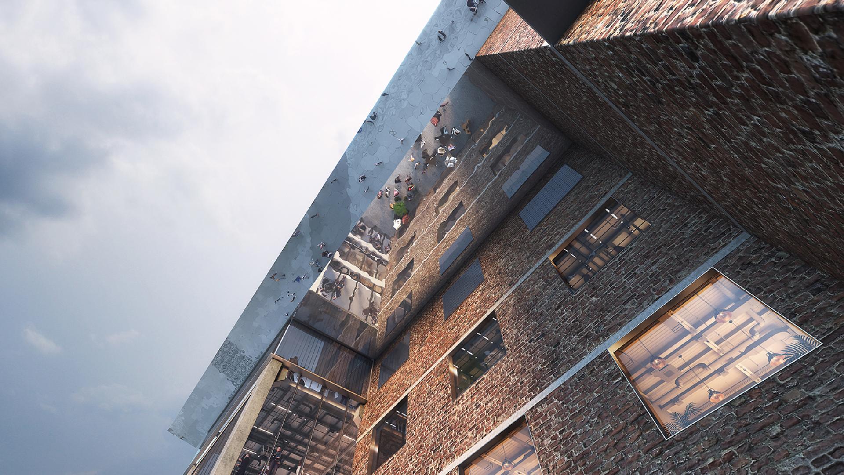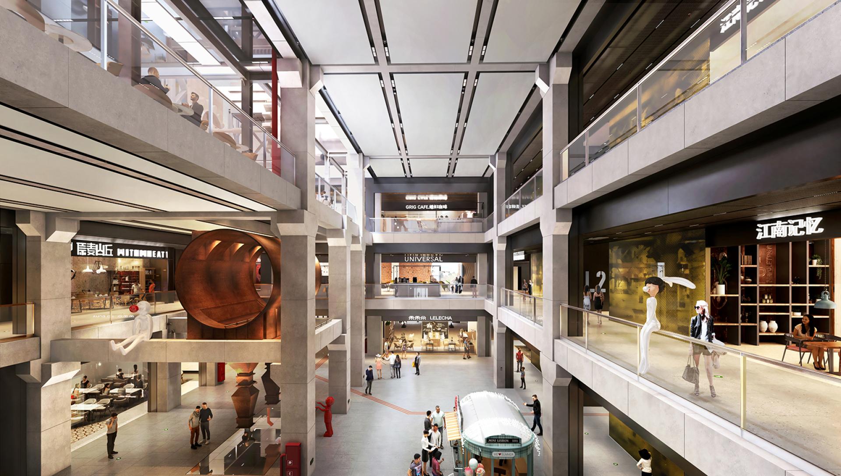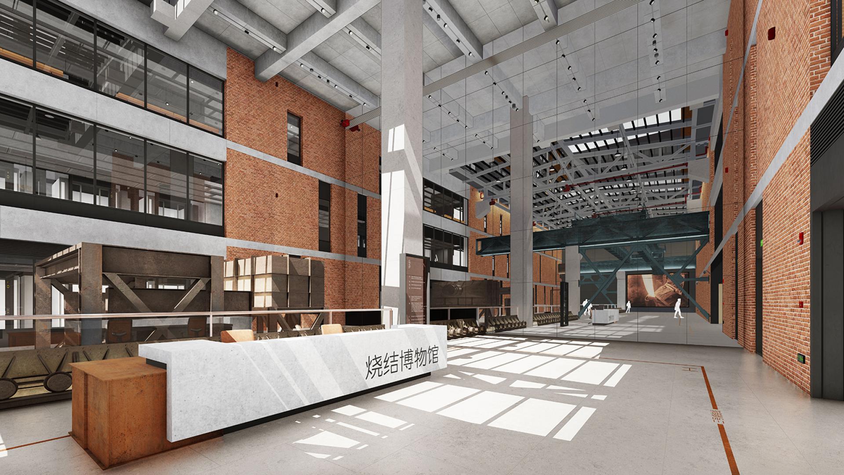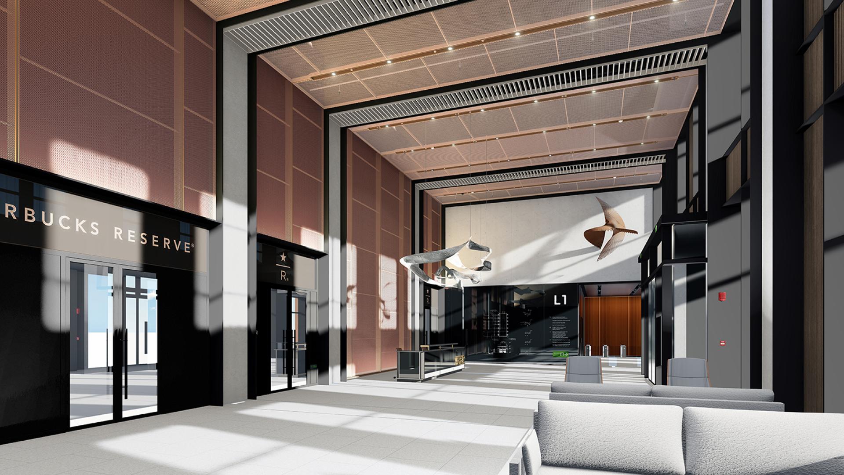2025 | Professional

Shougang Rong Square
Entrant Company
LARGE architects
Category
Architectural Design - Adaptive Reuse
Client's Name
Shoucheng Holdings
Country / Region
China
Rong Square comprises one of the key plots of Shougang Park in Beijing, an urban renewal project converting 8.6 km2 of decommissioned steelworks dating from 1919 into a new cultural and sports community. At one time, the largest industrial complex in China, the existing structures require adaptive reuse combined with new-build additions to create new vibrant communities while preserving the extant distinctive industrial character.
Raw and refined, modern yet proud of its industrial legacy, Rong Square emerges from the embers of the former Shougang sinter works as a unique urban renewal mixed use development covering 43,000m2 and providing 200,000m2 GFA. The site encompasses a heritage-listed sinter factory to the north and an electrostatic dust extraction structure to the east which has been demolished but requires reinstatement. A commercial office building with large open floorplates is located to the east, contrasting with the irregular character-filled spaces available in the adapted buildings. To the south are a pair of twinned serviced apartment buildings completing Rong Square.
Embedding the stories of the former sinter works into the masterplan, buildings and landscape was a crucial factor in the design approach, allowing future generations of visitors and occupants to experience the original character of the site within a modern context.
The planning authorities stipulated that no more than three additional floors could be added to the heritage Sinter building and that these be as discreet and deferential to the original structure as possible. The key design intervention is a cantilevered ‘mirror meridian’ that shears the new from the old, creating clear legibility with regard to approved conservation philosophy. The building appears radically different as the visitor moves around and towards the building, dematerialising into the sky or reflecting the legacy façade.
Internally, the factory has been completely reconfigured with columns removed or reinforced to allow larger span volumes more appropriate to modern functions. One of the original four sinter lines is reinstated and displayed in the newly created atrium museum at the heart of the building, accessible and intertwined with retail and office circulation.
Credits

Entrant Company
KAMITOPEN Co., Ltd.
Category
Interior Design - Restaurants & Bars

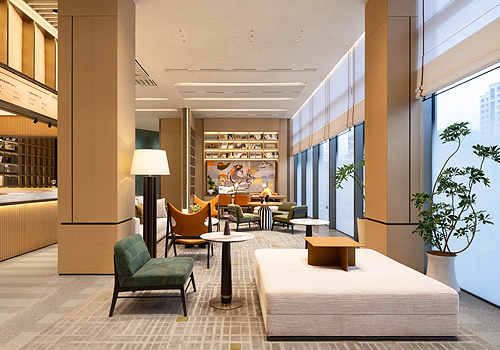
Entrant Company
MAUDEA Design (Shanghai) Interior Architects Ltd.
Category
Interior Design - Commercial


Entrant Company
MAUDEA Design (Shanghai) Interior Architects Ltd.
Category
Interior Design - Home Décor


Entrant Company
Vasco Electronics
Category
Product Design - Tech Accessories (NEW)

