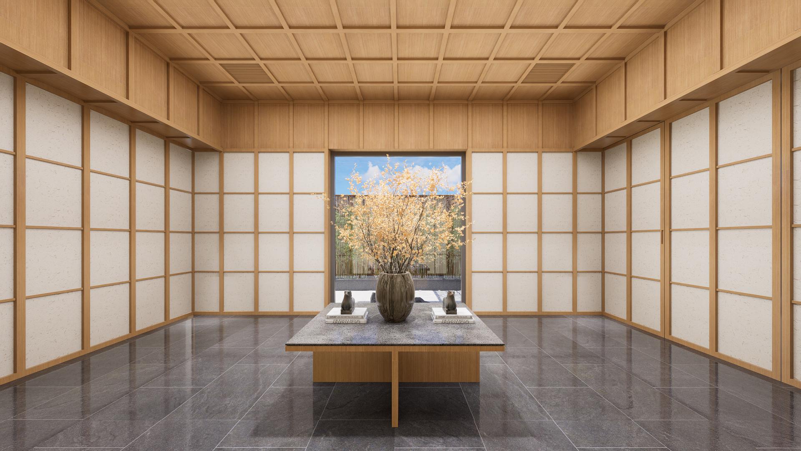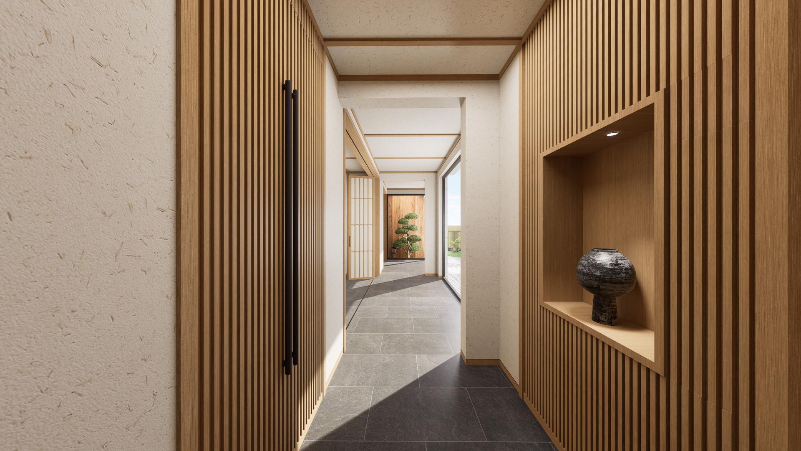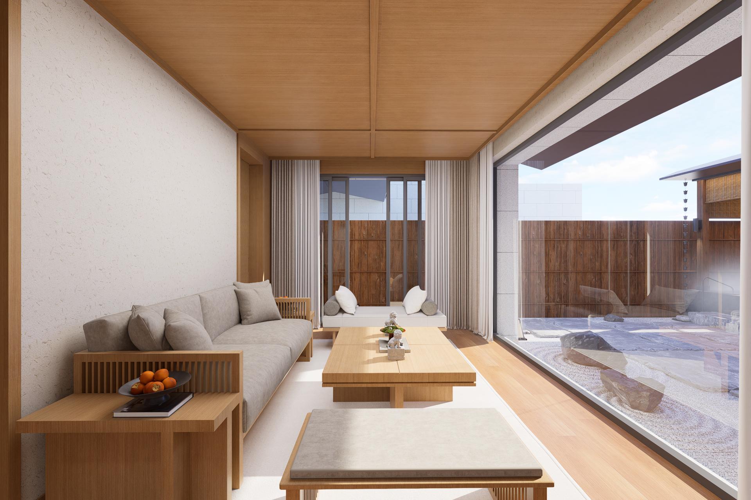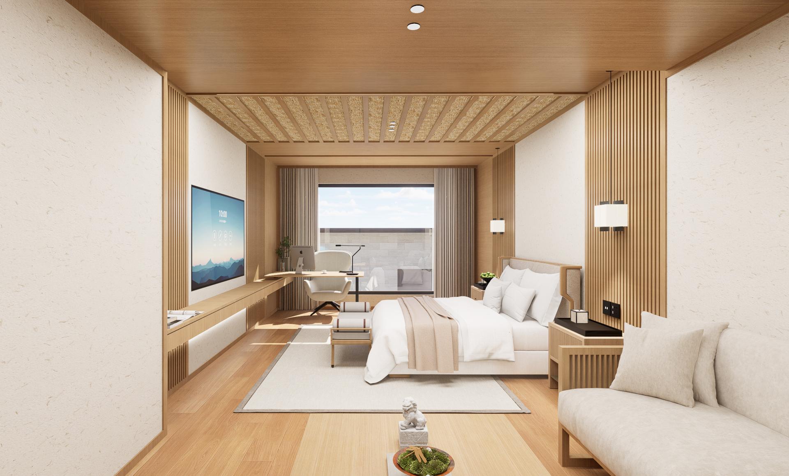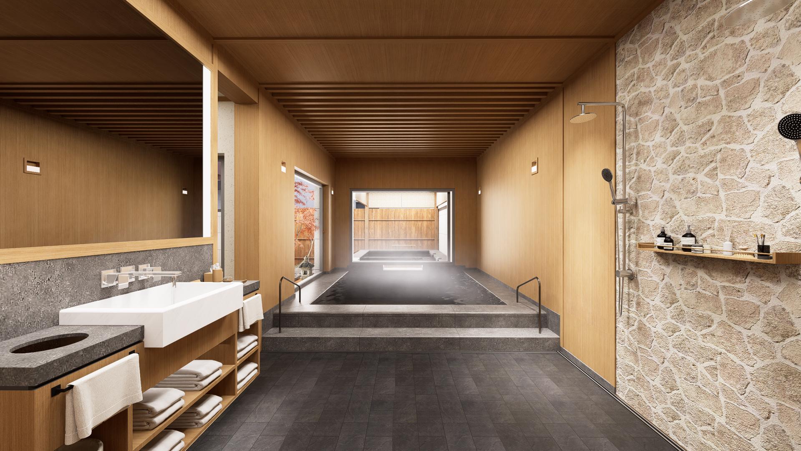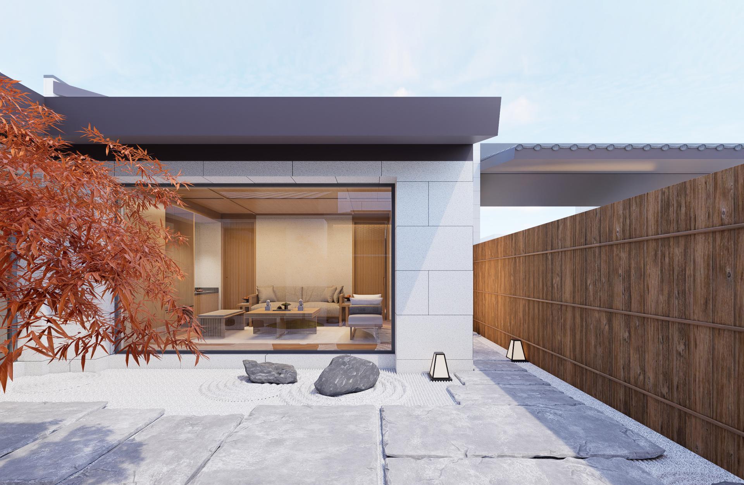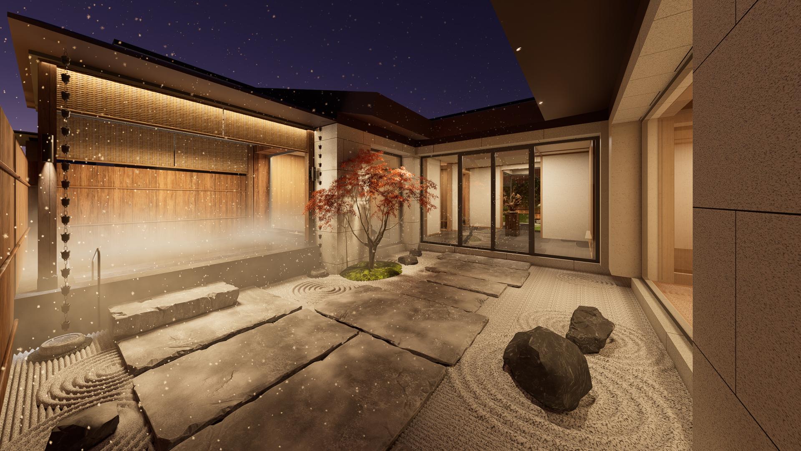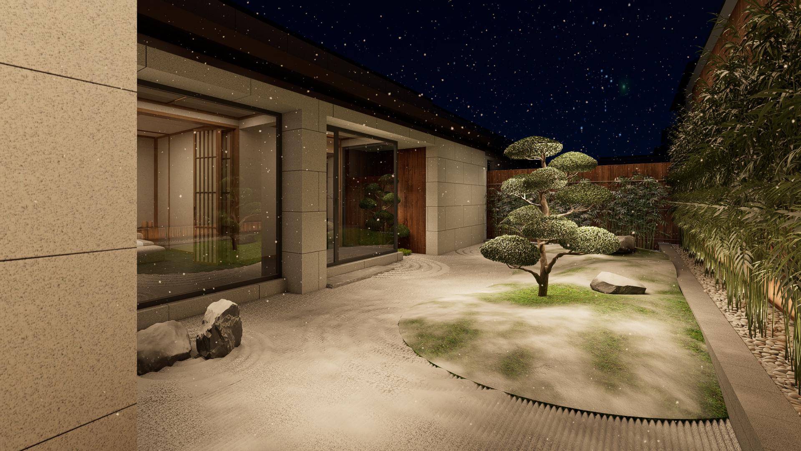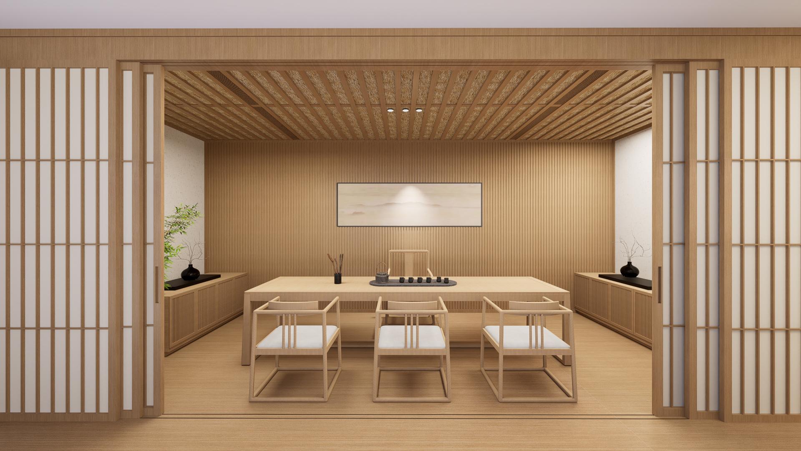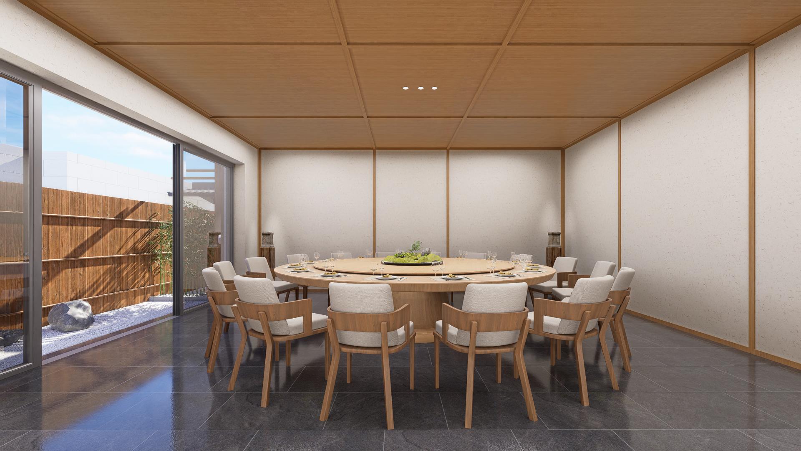2025 | Professional

WEGO HOT SPRING HOTEL CLUBHOUSE
Entrant Company
LIN QUAN STUDIO
Category
Interior Design - Leisure & Wellness
Client's Name
Weihai Weigao Real Estate Development Co., Ltd.
Country / Region
China
The renovation project of Weigao Hot Spring Hotel Courtyard Club consists of two floors with a total indoor area of 440㎡ and a courtyard area of 240㎡. To minimize redundant space and create more activity areas, the original, its original three independent courtyards are open up as a whole courtyard, also three entrance doors are replaced with one central door.
On the first floor, the plan includes a SPA area and dining area. The outdoor SPA is connected to the indoor SPA area, which includes a sauna room. The dining area offers both large and small private rooms to provide privacy for main guests and their companions. Additionally, to reduce unnecessary movement, an executive suite is set on the first floor, enabling guests to quickly rest or relax after using the baths. The second floor features a tea room and two guest rooms for accompanying staff. The tea room serves a dual purpose, allowing for both tea drinking and office work. The guest rooms are designed for both work and rest, enhancing comfort and ensuring a better accommodation experience.
This project aims to create a space that emphasizes visual simplicity and comfort. By using natural materials and thoughtful layout, the overall style combines minimalism with nature, inviting guests to relax, unwind, and immerse themselves in the tranquility and comfort provided by the hot springs. This theme is aptly named "Kong Na Wan Jing", which symbolizes the space’s ability to embrace all of nature’s wonders.
The design emphasizes simplicity and ethereal elegance, achieved through design techniques like leaving blank spaces, borrowing views, and integrating local cultural elements. These elements expand the space visually, creating a sense of comfort and tranquility. Borrowing views, in particular, draws inspiration from dry landscape gardens (kare-sansui), bringing a natural and healing atmosphere to the indoor environment. The use of large floor-to-ceiling windows allows ample natural light and views of the surrounding dry landscape, letting guests connect with nature from within. This design enhances both the sense of openness and the comfort of the space.
Credits
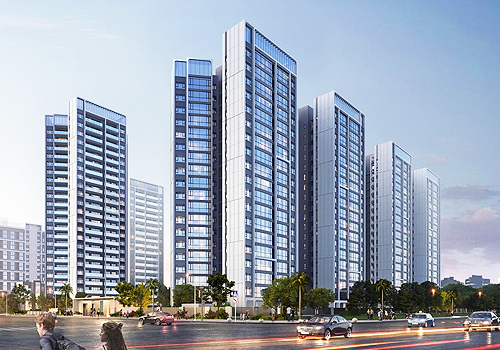
Entrant Company
PT Architecture Design (Shenzhen) Co., Ltd.
Category
Architectural Design - Residential

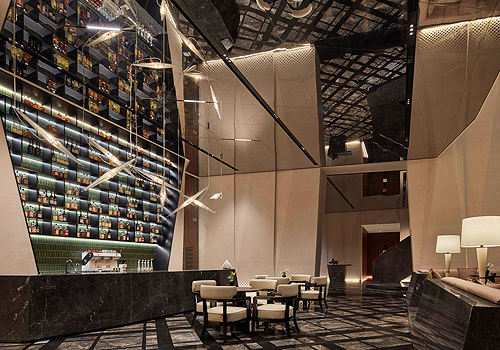
Entrant Company
Dejoy International Architects
Category
Interior Design - Commercial


Entrant Company
Hwatang Optical IND. CO., LTD.
Category
Product Design - Assistive Devices (NEW)


Entrant Company
Suzhou TOGU Engineering Co.,ltd/Aaron
Category
Interior Design - Showroom / Exhibit

