2020 | Professional
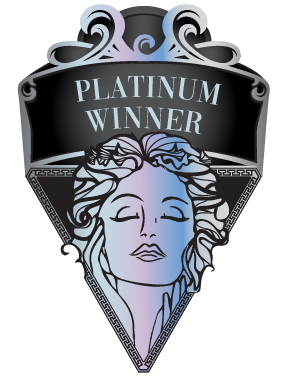
Taicang ORIENT BAY
Entrant Company
Architectural scheme: DC Alliance; Architectural construction drawing: Shanghai Yuangou Design Co., Ltd. ; Interior design: Shanghai LESTYLE Co., Ltd.; Landscape design: EGO GROUP DESIGN (SHANGHAI) CO., LTD
Category
Architectural Design - Residential
Client's Name
C&D Real Estate Corporation Limited
Country / Region
China
The project is located at Science and Education New Town, the core area of Tai Cang. Next to the east side of Tianjing Lake, it’s sited on the east side of Dongcang New Road, the north side of Futing Road, the west side of Wenyuan Road and the south side of Tianru Road. It enjoys convenient transportation and complete surrounding facilities and infrastructure. The plot is a mix-used land that integrates spaces for commerce, residence and education.
The project covers a gross land area of 83,999㎡, with a total floor area of 245,000㎡and the above-ground capacity building area of 152,798㎡. The plot ratios of residential part, commercial part and the kindergarten are respectively 2.0, 1.2 and 0.8.
The holistic spatial form is designed to have a lower height on the south than that on the north to guarantee a perfect vision. The high-rise building areas apply the enclosed layout to welcome a marvelous landscape at the center; the multi-storey building areas are divided into several clusters to create spatial structures of neighborhood. The center of the plot is arranged meticulously with the viewing corridor to form the spatial axes. Meanwhile, the staggered arrangement of the landscape and the residential buildings allows for unique and rich visual effects of the space.
The single building embodies a modern Chinese design style. Based on the classic Chinese type, it showcases the charm and beauty of Oriental architecture. And it works out a unique architectural style via modern design approaches and elements.
Credits
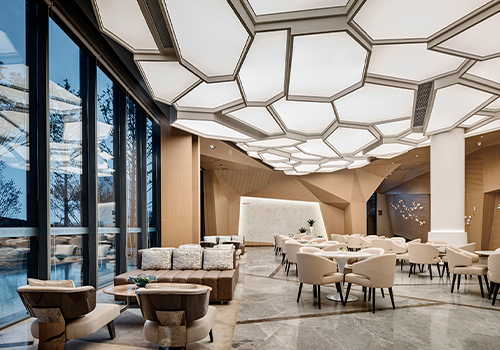
Entrant Company
Kris Lin International Design
Category
Interior Design - Hospitality

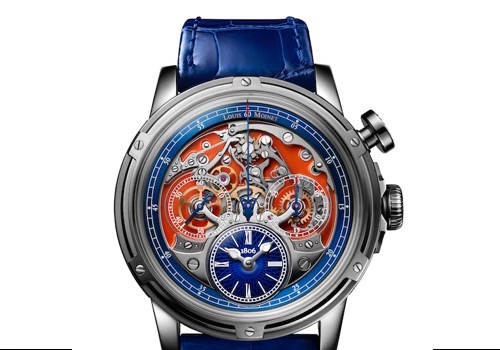
Entrant Company
Les Ateliers Louis Moinet SA
Category
Fashion Design - Watches

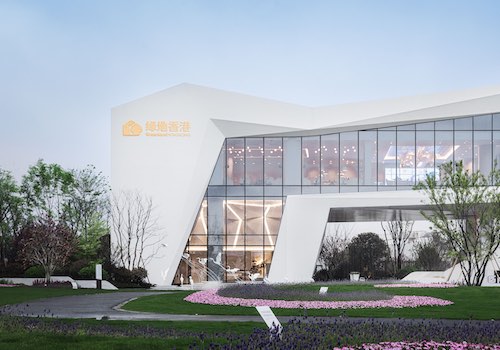
Entrant Company
Shanghai Wubei Landscape Design Co. Ltd.
Category
Landscape Design - Commercial Landscape

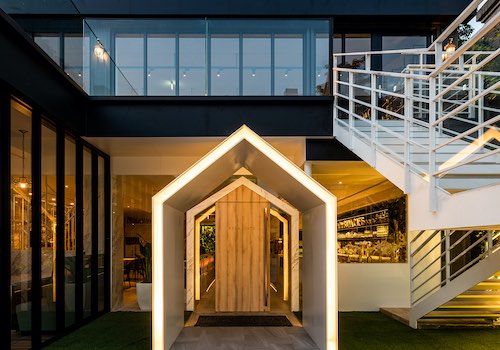
Entrant Company
SI JI FANG MING INTERIOR DESING
Category
Interior Design - Restaurants








