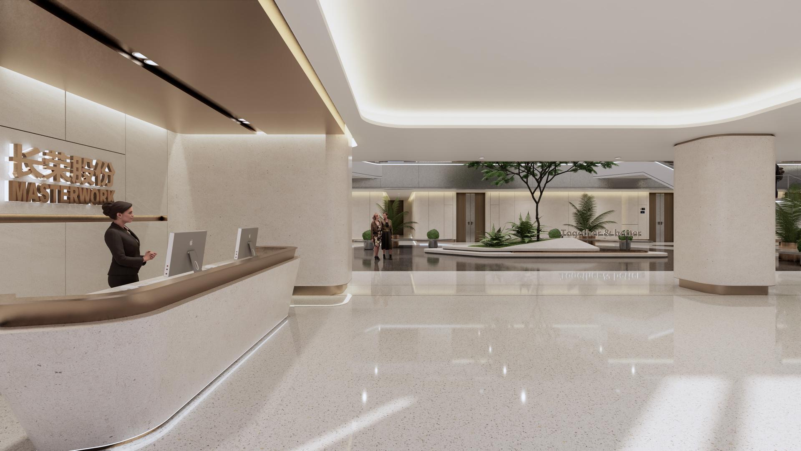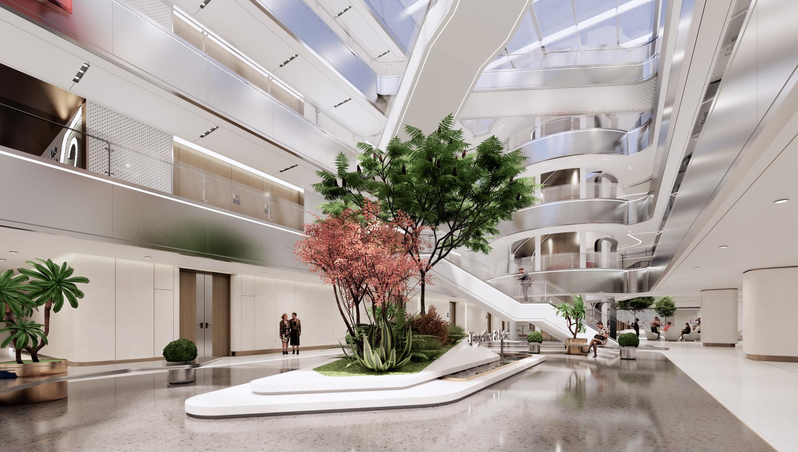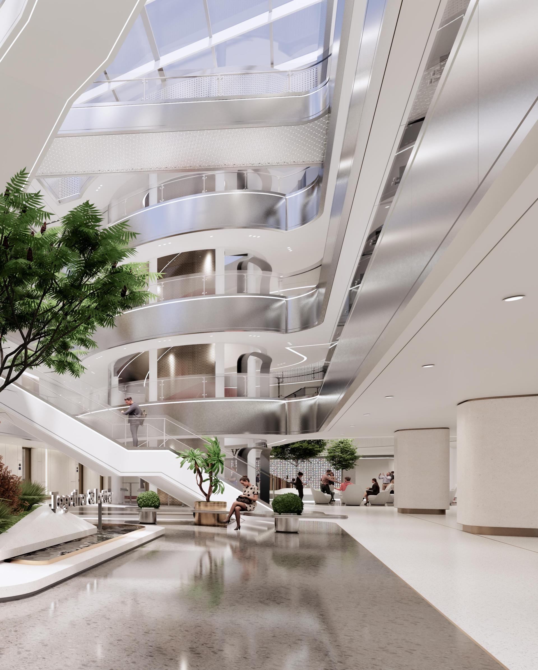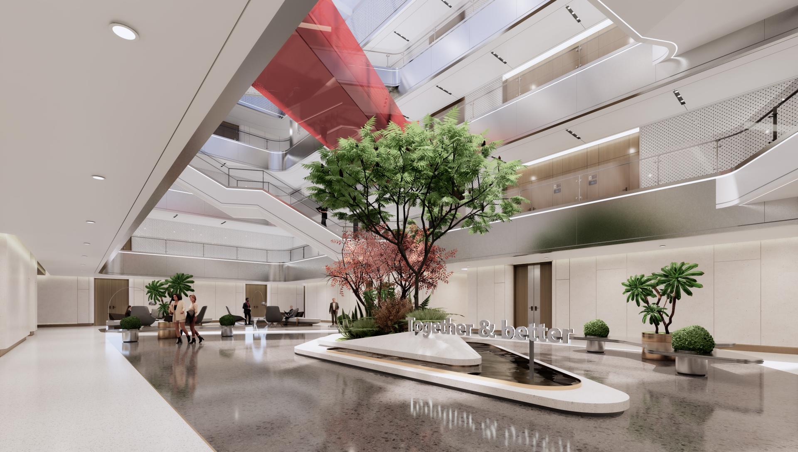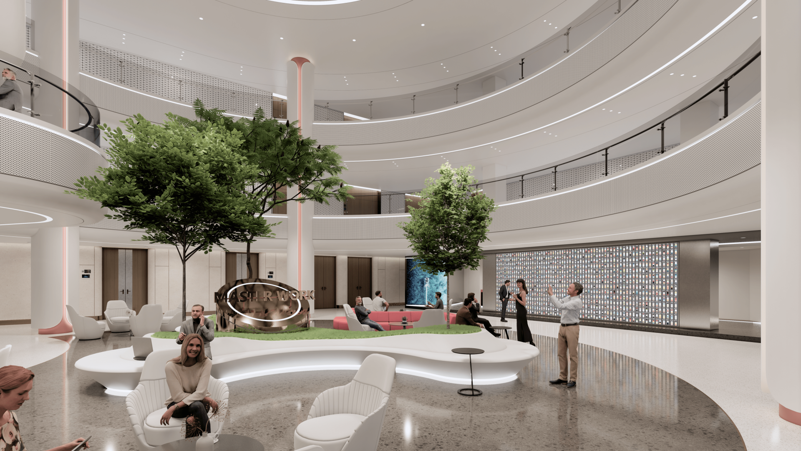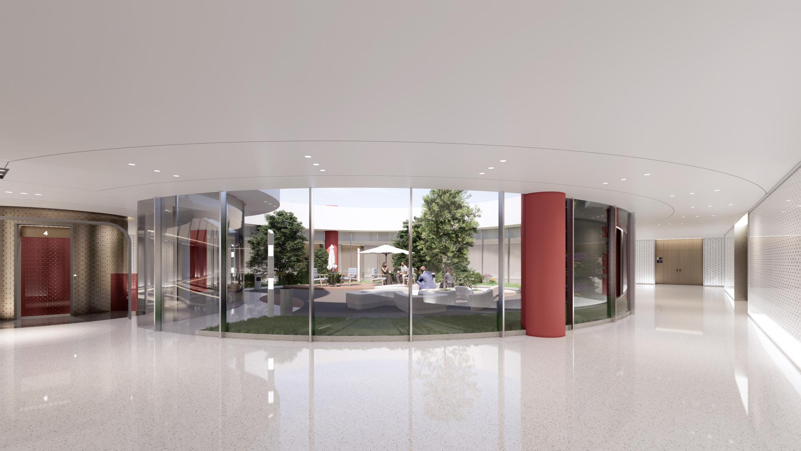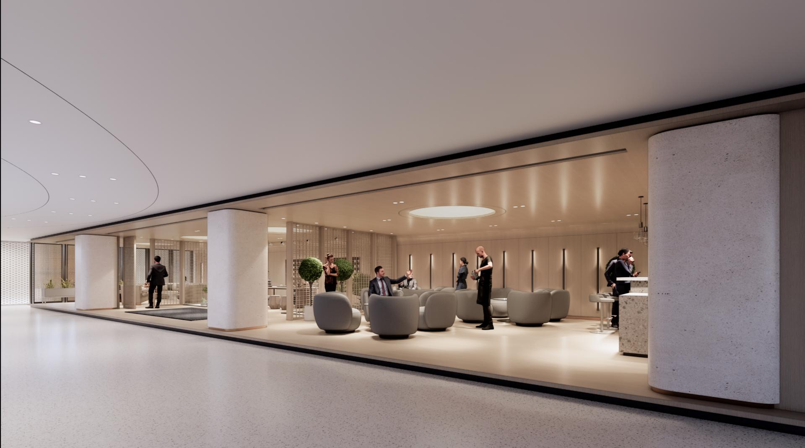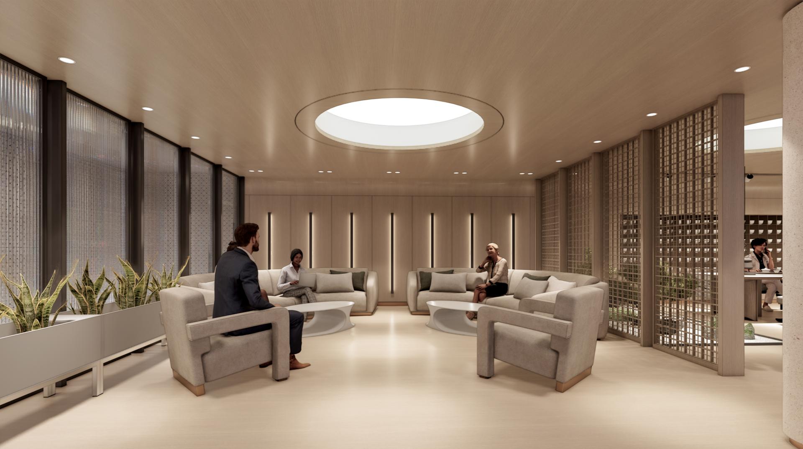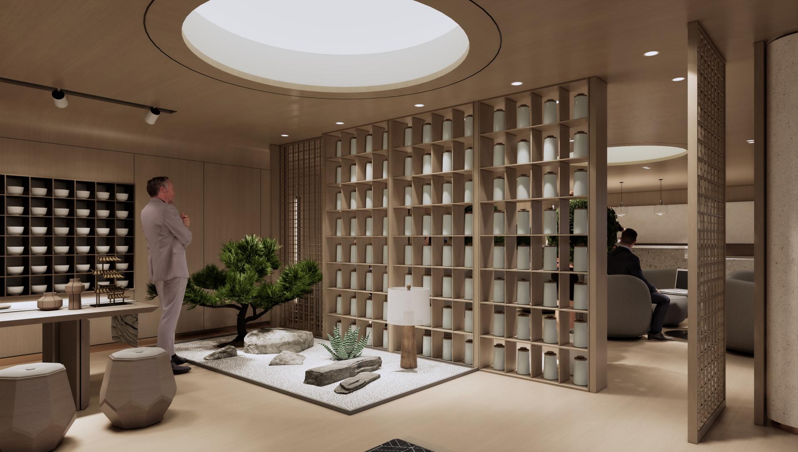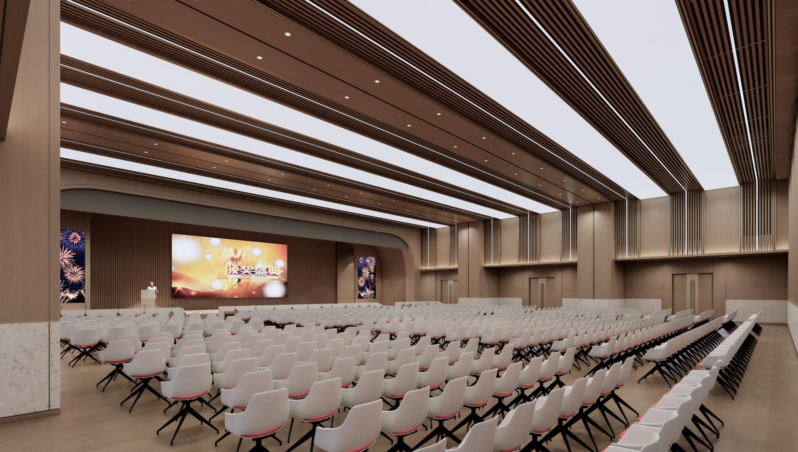2025 | Professional

Tianjin Evergreen Group Headquarters Office
Entrant Company
Tianjin Architectural Design and Research Institute Co., Ltd.
Category
Interior Design - Office
Client's Name
Tianjin Evergreen Holdings Co., Ltd.
Country / Region
China
This project is a transformative redesign of an existing multi-story factory building into a state-of-the-art international office space, covering a total floor area of 17,501 square meters across four levels. The original architectural structure, characterized by unique shared corridors and a spiral staircase, has been meticulously preserved and creatively integrated into the new design. By leveraging these distinctive elements, the project reimagines the industrial space as a futuristic, sustainable, and collaborative work environment, embodying the company’s core values of innovation and unity.
The design concept is guided by the principles of modern minimalism, natural symbiosis, and technological integration. The space is crafted to be open, transparent, and dynamic, fostering a sense of connectivity and fluidity. Upon entering the building, visitors are greeted by a spacious atrium that forms the heart of the interior layout. The suspended staircase gracefully ascends through the space, while ring-shaped corridors on each floor enhance visual depth and establish a sense of continuity. This central atrium acts as a vibrant focal point, seamlessly connecting various functional areas and encouraging movement and interaction.
Anchoring the atrium is a lush green island, thoughtfully combined with water features to introduce an ecological dimension to the workspace. This harmonious blend of greenery and natural elements creates a calming, inviting atmosphere that softens the industrial character of the building. The choice of clean architectural lines, glass partitions, and metallic accents reflects a futuristic aesthetic, while concealed lighting and skylights cast a gentle, ambient glow, reinforcing a sense of warmth and modern sophistication.
Throughout the space, the subtle yet impactful display of the company motto, “Together & Better,” serves as a reminder of the brand’s commitment to collaboration and shared success. Comfortable waiting and communication areas are strategically positioned to promote interaction among employees, creating a sense of belonging and community. The thoughtful integration of human-centric design elements balances functionality with aesthetic appeal, offering a workplace that inspires creativity and innovation.
The project is characterized by openness, natural symbiosis, and technological integration, creating a comfortable, efficient, and culturally rich modern office space that fosters a vibrant and interactive working environment for employees.
Credits
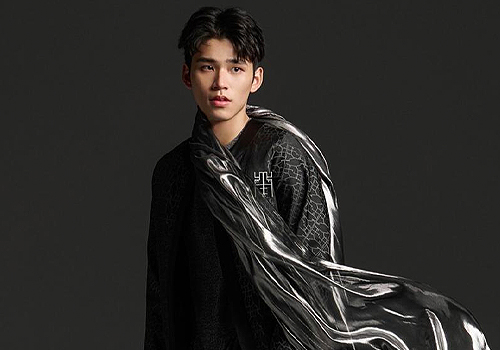
Entrant Company
Silzence Style
Category
Fashion Design - Haute Couture


Entrant Company
Jiangsu University
Category
Conceptual Design - Student Design


Entrant Company
Savannah College of Art and Design (SCAD)
Category
Architectural Design - Residential

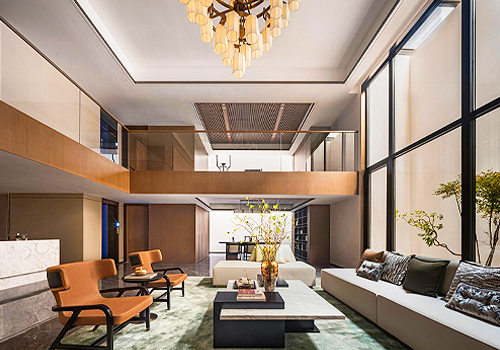
Entrant Company
Suzhou Gold Mantis Construction Decoration Co.,Ltd
Category
Interior Design - Residential

