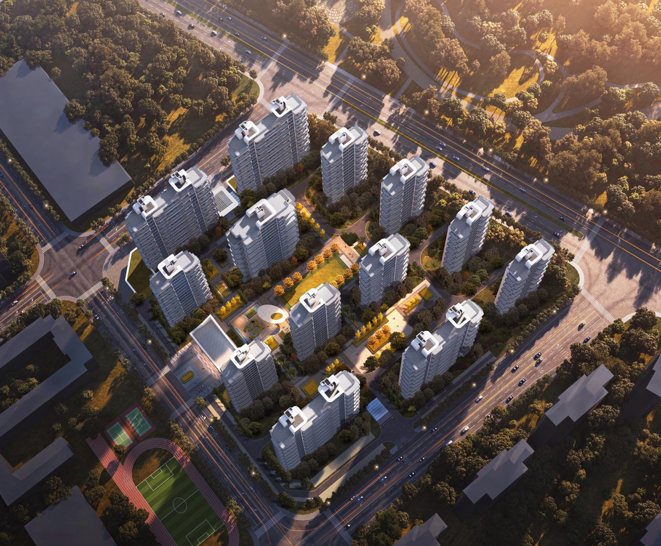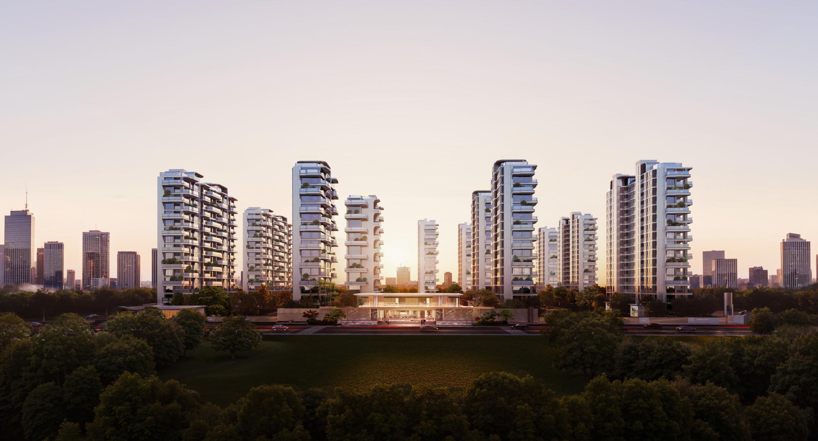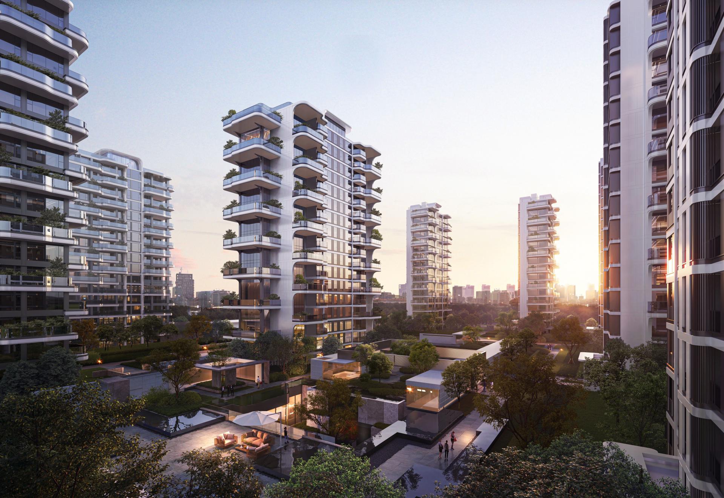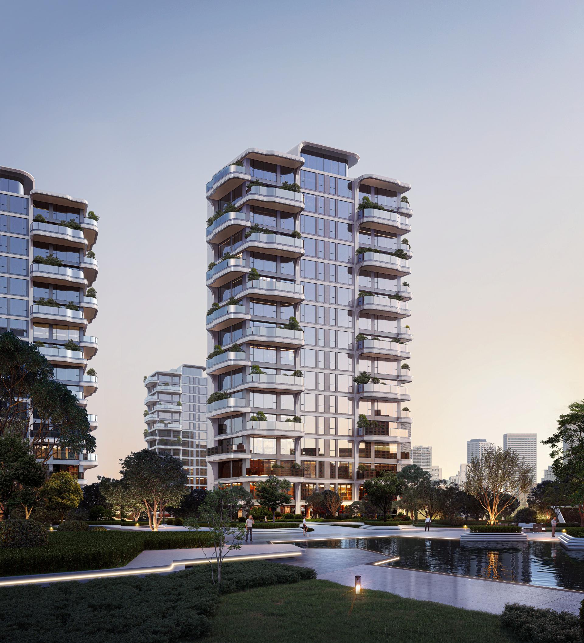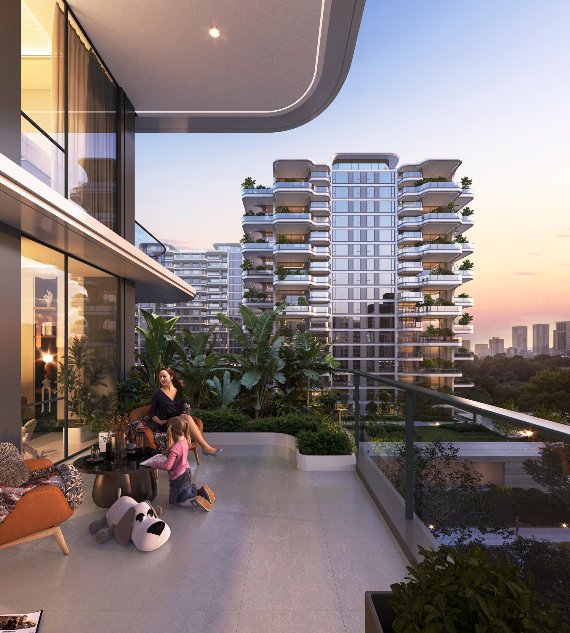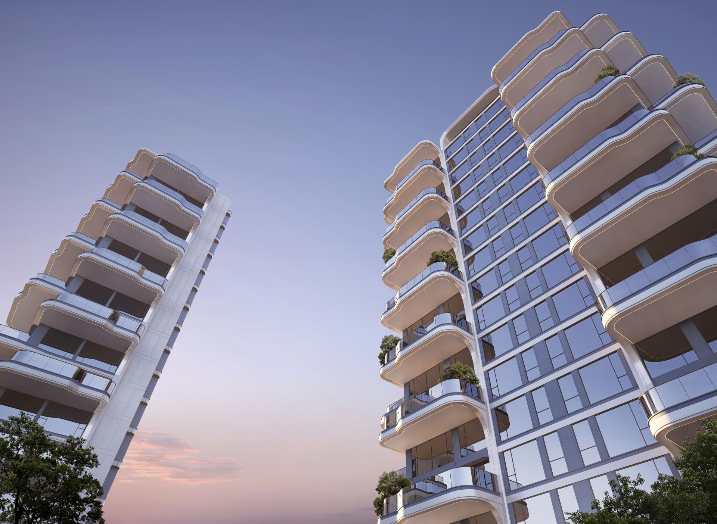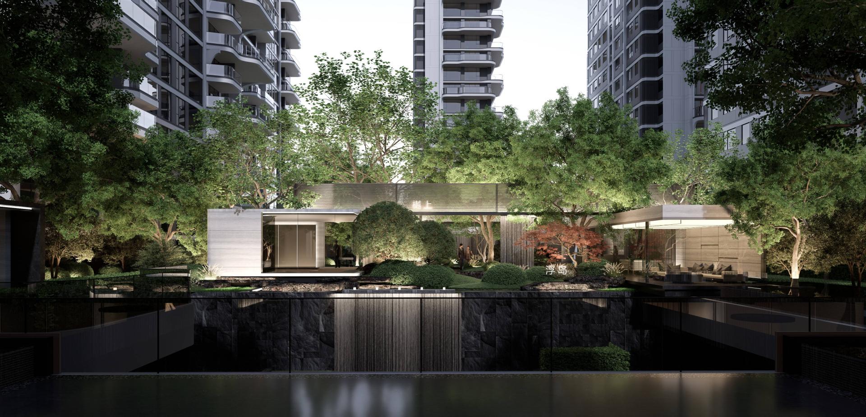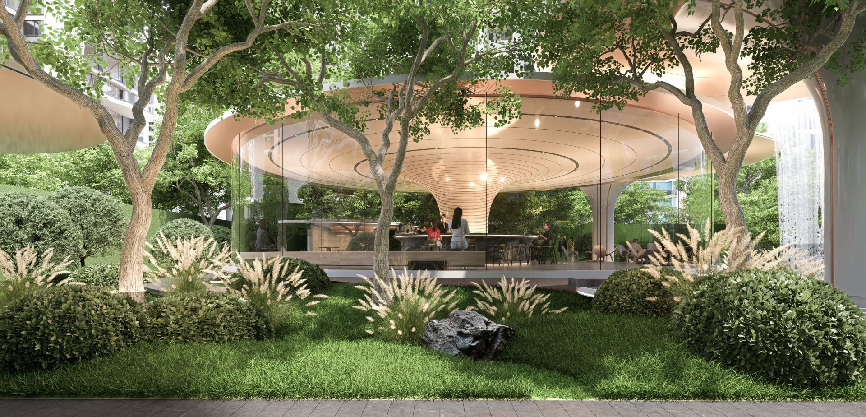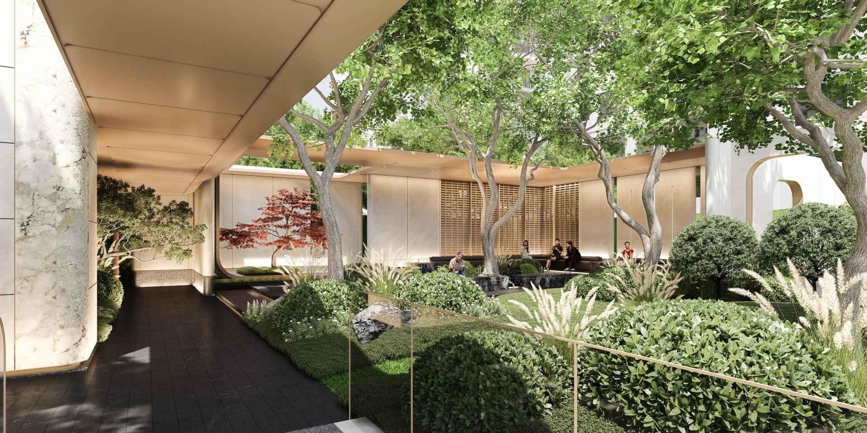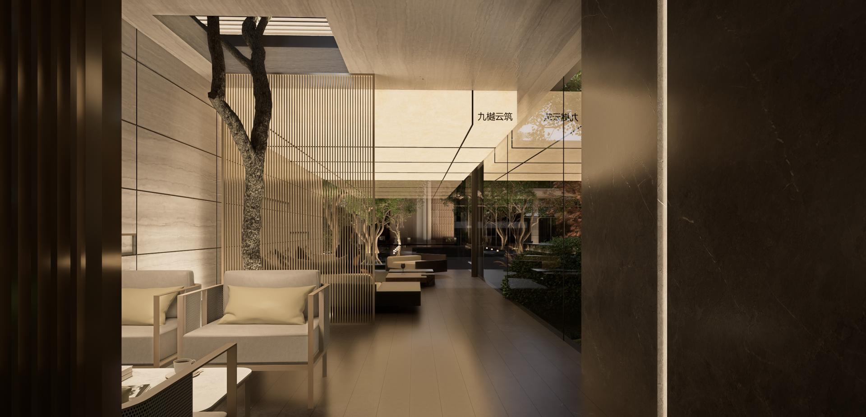2025 | Professional

Jiu Yue Yun Zhu
Entrant Company
XUHUI DESIGN CO., LTD.
Category
Architectural Design - Residential
Client's Name
Zhengzhou Taihui Real Estate Co., Ltd
Country / Region
China
The Jiu Yue Yun Zhu project is located in Zhengzhou, one of the eight ancient capitals of China. In view of the city's vigorous development in cultural, economic and ecological aspects, Zhengzhou was declared a National Garden City by the Ministry of Construction in 2006, and it is the only provincial capital city north of the Yangtze River to be awarded the National Ecological Garden City. As a pilot project of three-dimensional and ecological construction project in the city, this project actively responds to the policy of green and sustainable development and leads the development of the fourth generation of ecological housing in China, and it also bears the expectations of Zhengzhou people for quality housing in the new era.
The project land area is about 66 mu. The planning and design adhere to the principle of adapting to local conditions, and carry out patchwork layout based on point buildings to create flexible space. The landscape space is reasonable and orderly arranged, and a diversified, open, continuous and smooth landscape system can be created on the premise of maintaining the building capacity. The three-level open interaction of the central landscape, the cluster landscape and the sunken courtyard landscape allows the community to integrate into a rich and vivid landscape system. In addition, the design team introduces the "three-dimensional and ecological" residential building concept to explore new living space patterns, and they organically integrate the sky courtyard villa with the planned courtyard to create a living scene of "garden in the house, house in the garden, courtyard in the house, and trees in the courtyard."
Different from the facade image of the conventional three-dimensional ecological house, the facade design of this project adopts the design concept of "tree of life". The two layers of elevated terraces are spread out layer by layer along the vertical shape like branches, the asymmetric facade effect appears natural and full of vitality, and the exquisite detail design demonstrates the excellent quality.
Credits
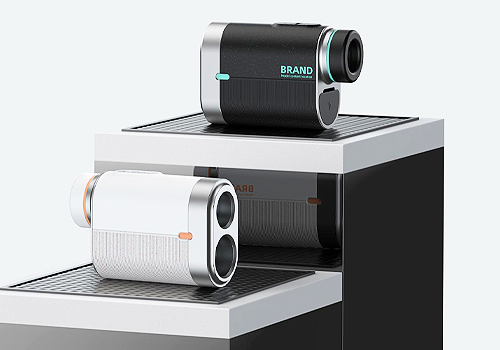
Entrant Company
Invision (Shenzhen) Optics Co., Ltd.
Category
Product Design - Outdoor & Exercise Equipment

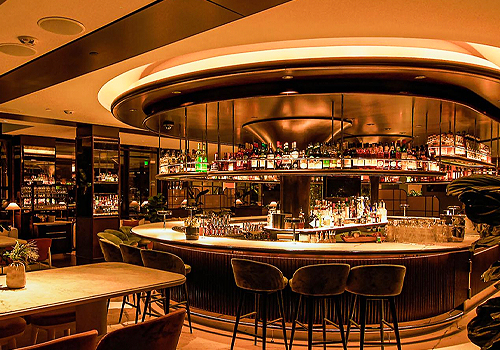
Entrant Company
GMLD Lighting
Category
Lighting Design - Hotels & Hospitality (Interior Lighting)

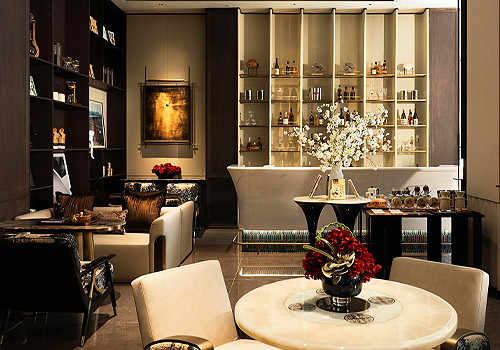
Entrant Company
Decoration Design: PHILIGA DESIGN, Hongmeng Space Design (Tianjin) Co., Ltd.
Category
Interior Design - Showroom / Exhibit

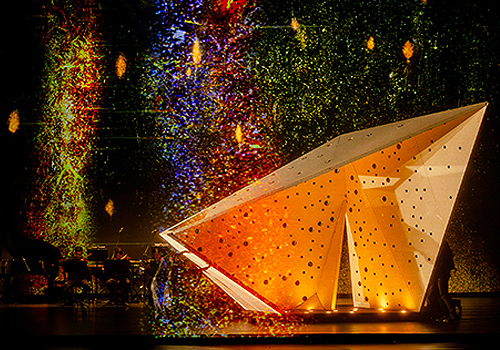
Entrant Company
C.M CHAO ARCHITECT&PLANNERS, Neo-Classical Chamber Ensemble
Category
Interior Design - Stage

