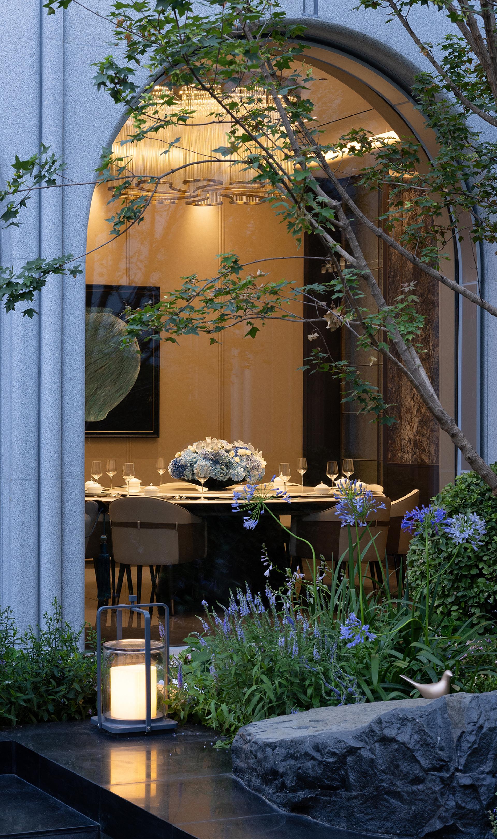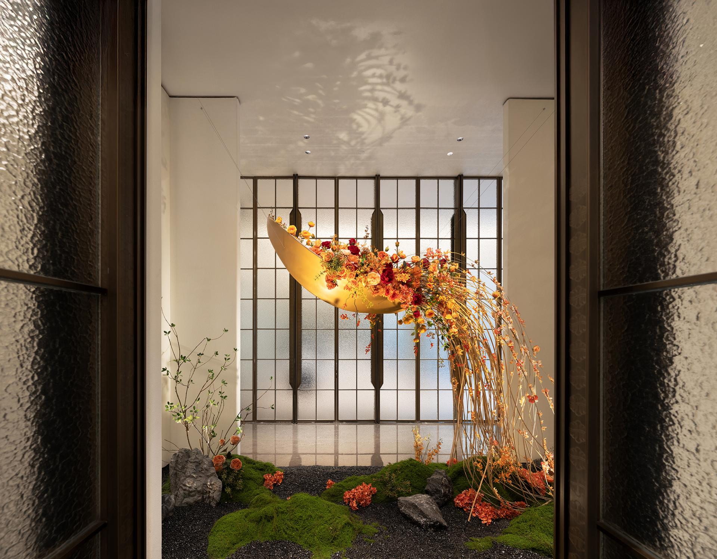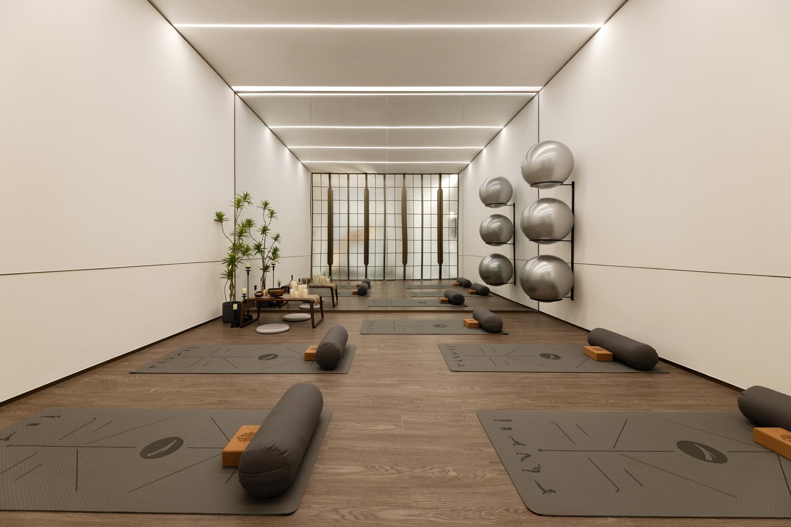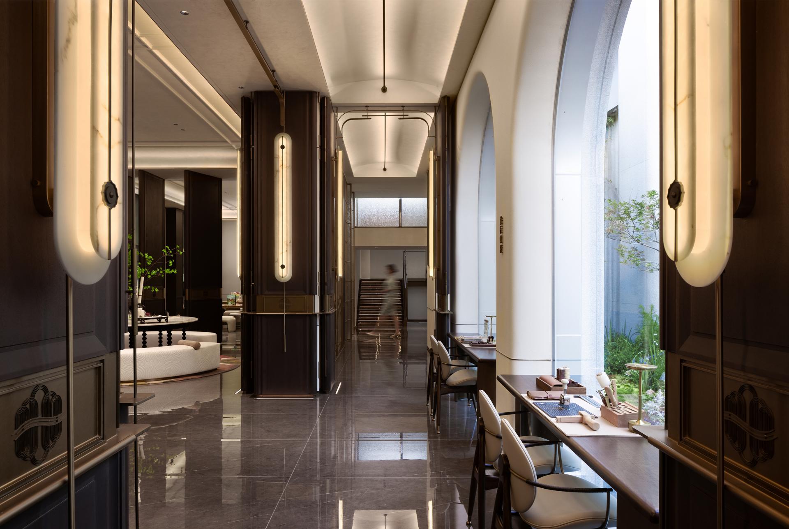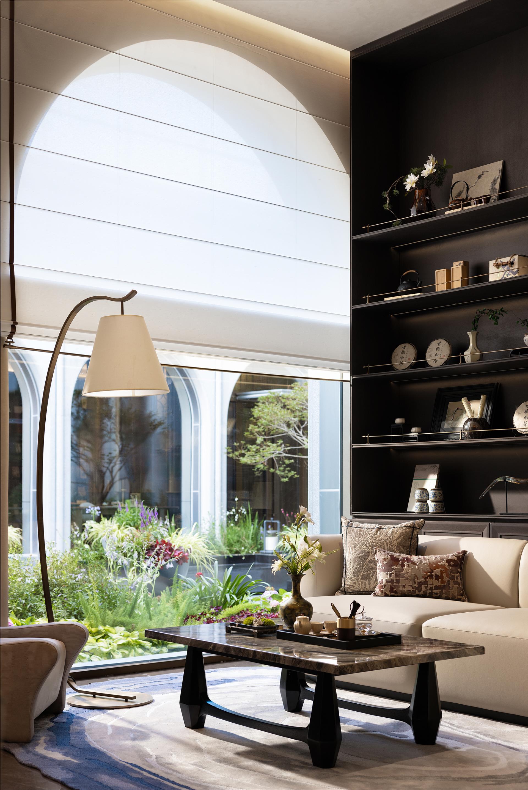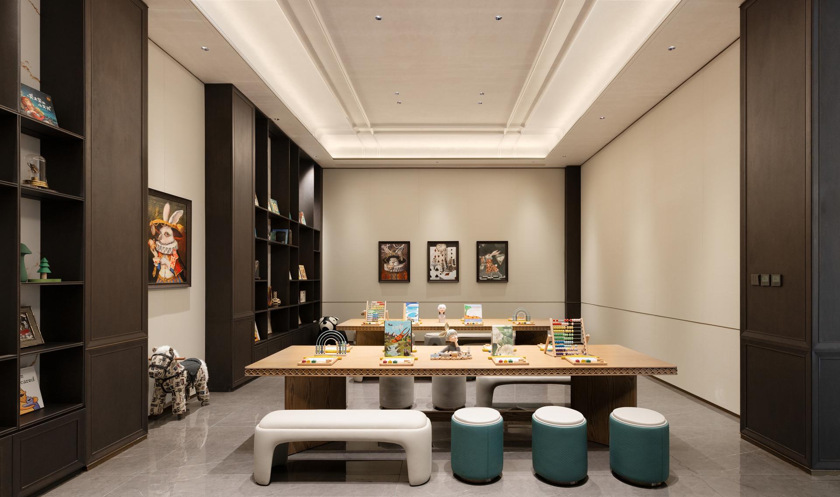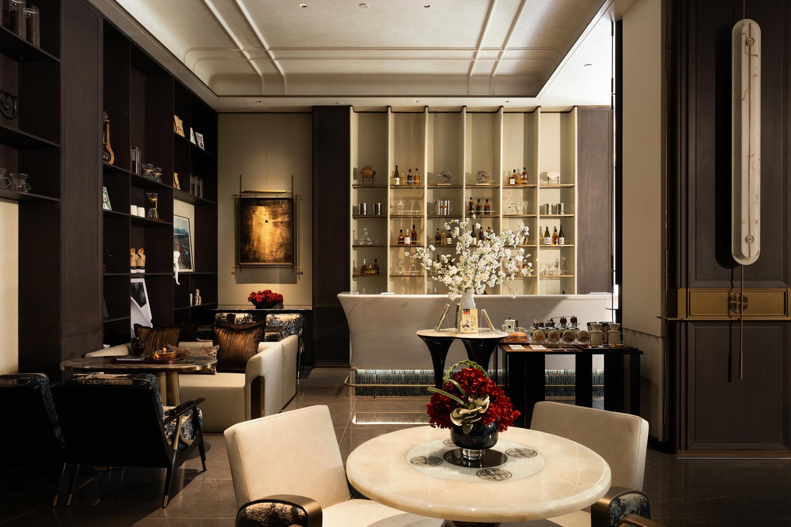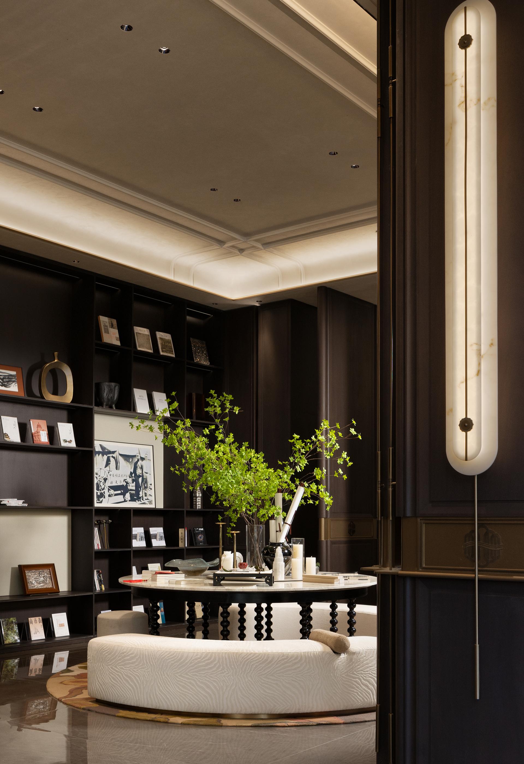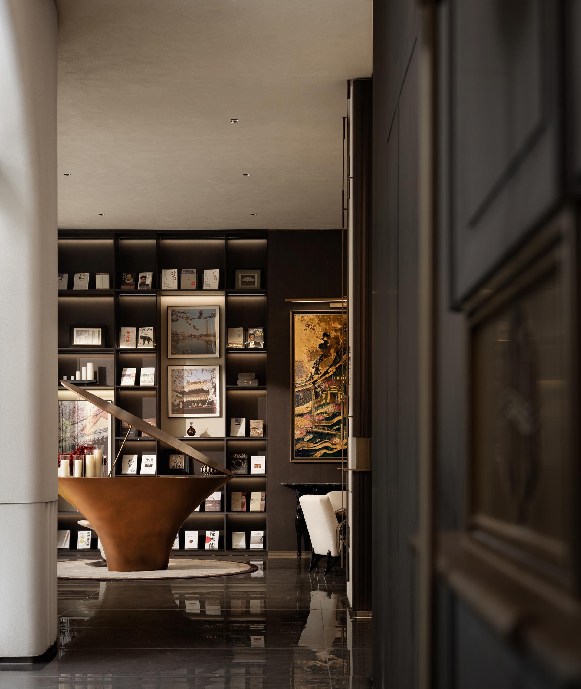2025 | Professional

RIVERSIDE COURTYARD, CIG
Entrant Company
Decoration Design: PHILIGA DESIGN, Hongmeng Space Design (Tianjin) Co., Ltd.
Category
Interior Design - Showroom / Exhibit
Client's Name
RIVERSIDE COURTYARD, SHANXI CIG
Country / Region
China
Situated in the core area of Hongqiao District, Tianjin—celebrated as the birthplace of the city for its irreplaceable historical value—the project is adjacent to the Ziya River, Tianjin’s main waterway. The design responds to the district’s cultural background of rivers and seas, as well as its role as the city’s origin. It reinterprets the symbolic meaning of the rose, representing resilience, prosperity, and beauty, through a contemporary lens, addressing the aspirations of urban elites, intellectuals, and new residents for cultural identity, social belonging, and premium services.
With the concept of “Moon Invites Blossoms,” the project draws inspiration from Tianjin’s canal culture and the rose motif, transforming local heritage into modern artistic expression. The result is a refined cultural destination that merges Eastern sensibility with international taste.
The interior design follows three strategies: “cultured luxury,” “emotional habitat,” and “narrative scenarios.” Abstracted rose and water motifs are integrated into chandeliers, furniture forms, wall compositions, and decorative objects, creating a tranquil yet fluid poetic atmosphere. Materials such as metal, natural stone, leather, and handcrafted textiles, combined with a gray base palette accented by deep green and muted gold, shape an ambience of understated luxury and timeless elegance.
The spatial program is tailored to high-end lifestyles:
-The foyer features a rose-inspired art installation and luminous onyx, establishing a ceremonial entrance.
- The café and reading lounge use custom furniture and micro-landscapes to enhance immersive experience.
-The private dining hall adopts a circular axis layout with refined details, emphasizing ritual and intimacy.
-The flower gallery and time corridor employ exhibitions and interactive devices to evoke cultural resonance.
Beyond the role of a conventional clubhouse, the project aspires to become a “cultural salon living room” that integrates business exchange, artistic appreciation, and community gathering. Coordinating architecture, interior, and furnishings, it achieves a balance of regional identity, contemporary artistry, and human warmth. Ultimately, it fulfills the vision of “transcending functional boundaries to become a cultural art museum for experience and legacy.”
Credits
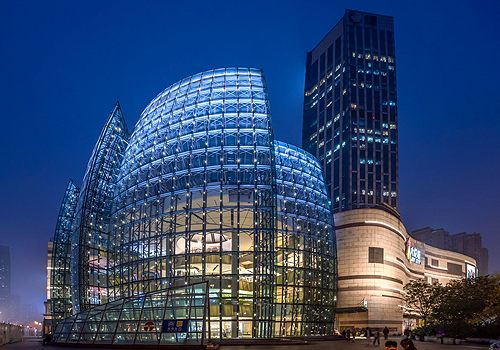
Entrant Company
brandston partnership inc.
Category
Lighting Design - Architectural Lighting

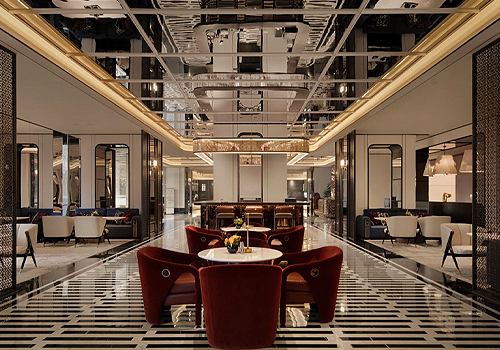
Entrant Company
SWS Group
Category
Interior Design - Mix Use Building: Residential & Commercial

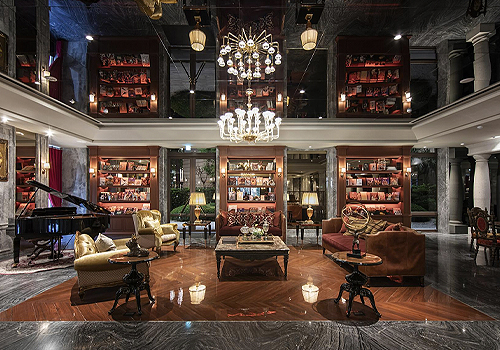
Entrant Company
STYLE BUILDING
Category
Interior Design - Hospitality

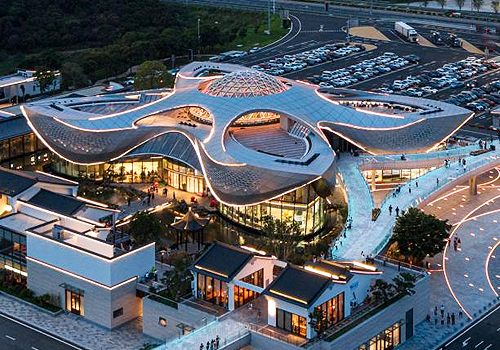
Entrant Company
Architectural Design & Research Inst. of SCUT Co., Ltd. / POLY CHANGDA ENGINEERING CO., LTD.
Category
Architectural Design - Arches, Bridges, Viaducts & Gateways

