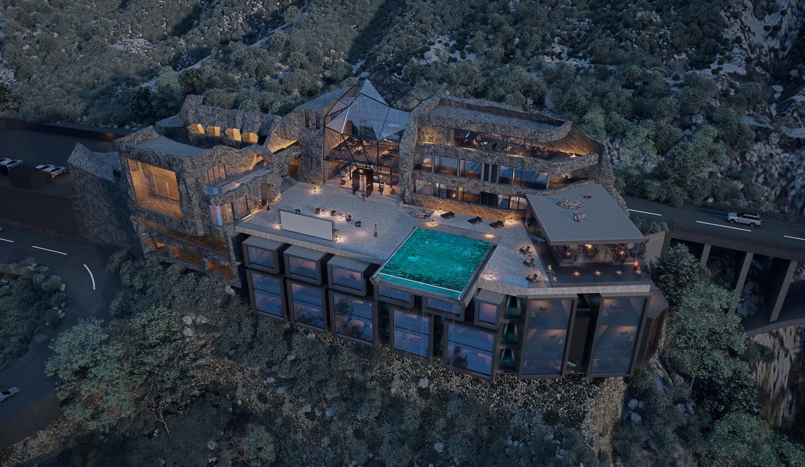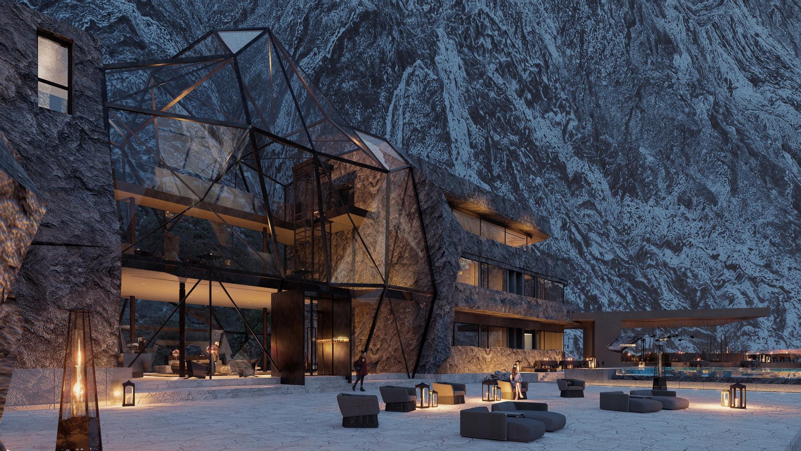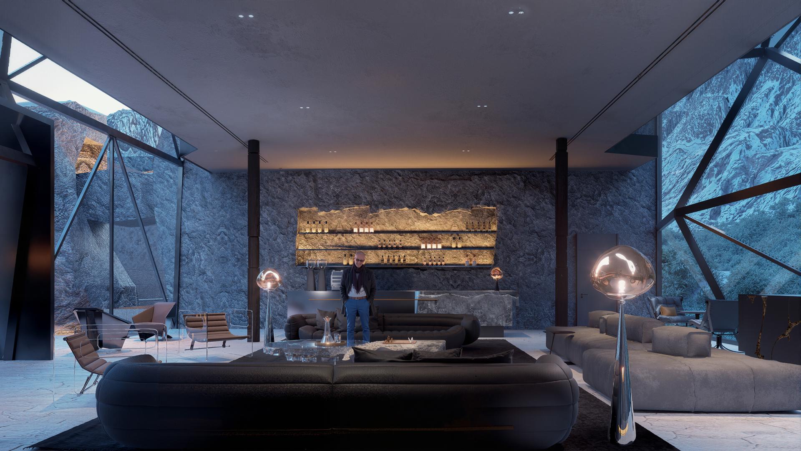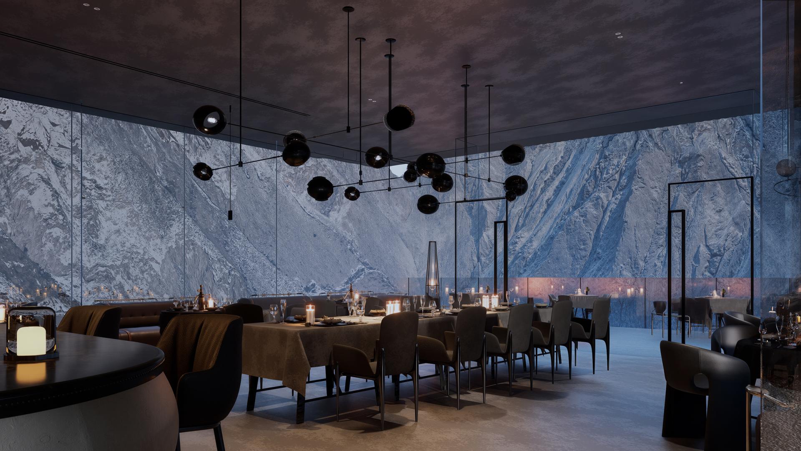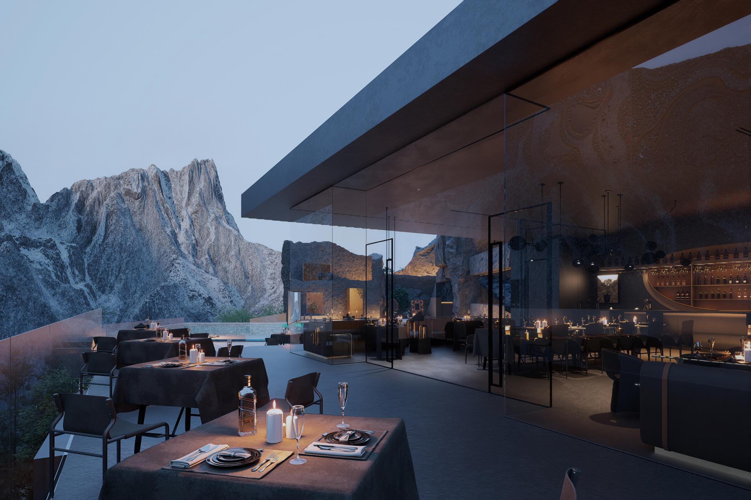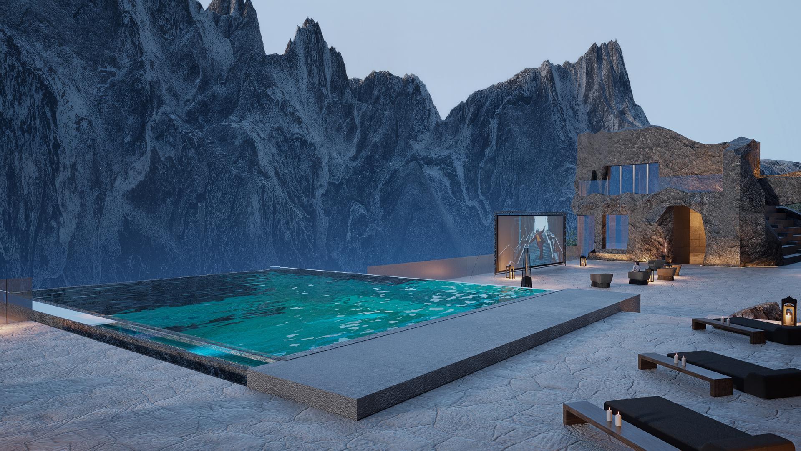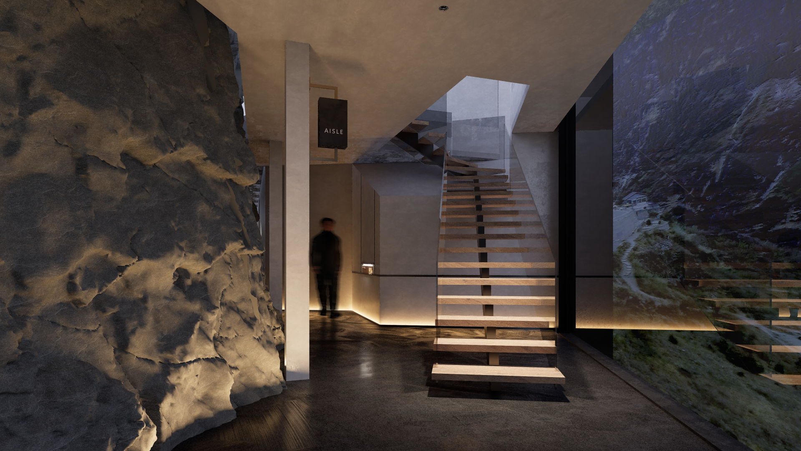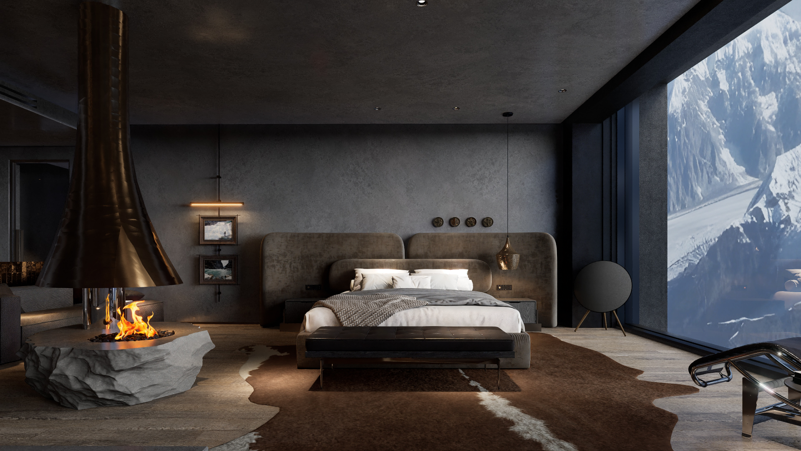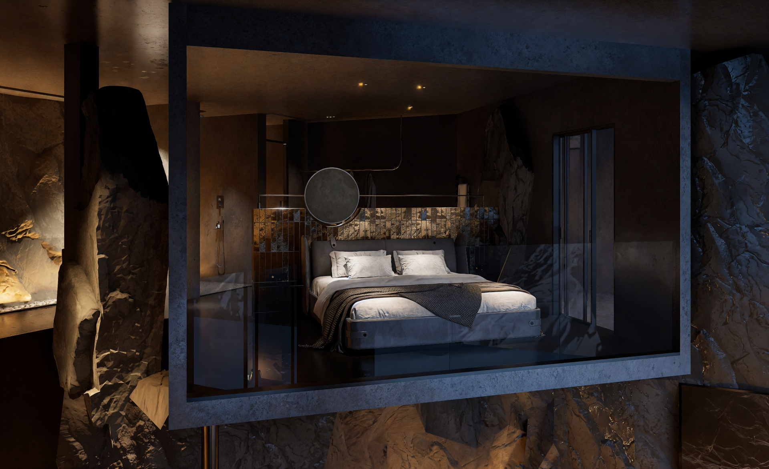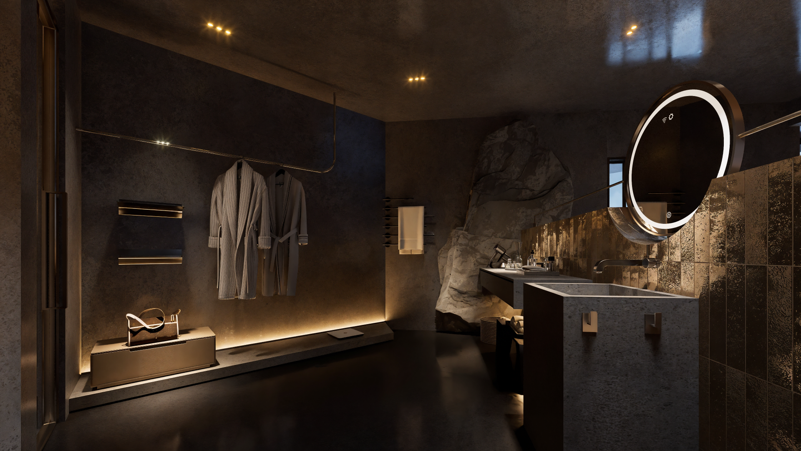2025 | Professional

Moye · Snow Mountain Cliff Hotel
Entrant Company
Fishbone design
Category
Interior Design - Hospitality
Client's Name
Moye · Snow Mountain Cliff Hotel
Country / Region
China
This project is rooted in the design philosophy of "hidden meaning in form," where the architecture seamlessly blends with the natural landscape of Tiger Leaping Gorge. The design avoids intrusive interventions in the terrain and instead humbly adapts to the dramatic contours of the gorge. Through staggered volumes that mimic the layered textures of the surrounding rocks, the building becomes an organic part of the canyon’s vertical growth, harmoniously merging with the environment.
Inside the building, expansive spaces are framed by large glass walls that capture the vertical cut of Tiger Leaping Gorge. Below, the Jinsha River cuts through the landscape 300 meters below, creating a breathtaking view. The sense of confinement from the narrow canyon gradually transforms into a profound surrender to nature as the space opens up. The play of light and shadow collapses and releases, reshaping the perception of the body. The natural beauty of the surroundings unfolds, with the towering cliffs of the gorge and the vast sky blending together like a flowing painting.
The design emphasizes a minimalist approach, where clean lines and natural materials are in perfect harmony. Every detail seems to engage in a dialogue with nature, with natural stone on the walls and wooden elements on the ceiling creating a warm, tranquil atmosphere. The architectural elements draw from the natural environment, evoking a sense of serenity and calm. Thoughtful circulation paths and façade planning introduce a sense of ritual, guiding users through the space while providing a subtle, invisible force of stability and balance.
A deliberate contrast between harmony and tension permeates the design. The building is integrated into the ever-present natural surroundings of mountains and vegetation, extending the architectural concept into an ethereal and mysterious dimension. Located on a mountain peak, the primary mass of the building is entirely buried underground, allowing for an unobstructed view of the sky and surrounding mountains. The underground form preserves the awe-inspiring landscape, providing an immersive and peaceful experience that connects visitors with both the space and nature in a meaningful way.
Credits

Entrant Company
GN Architects
Category
Interior Design - Healthcare

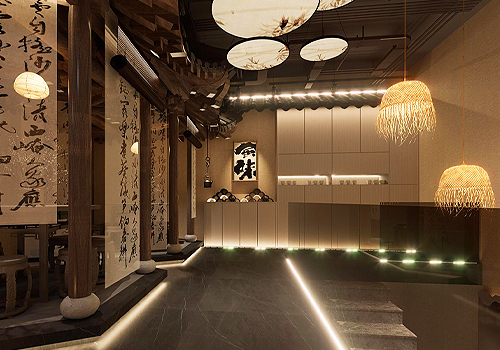
Entrant Company
Binbin Li
Category
Interior Design - Restaurants & Bars


Entrant Company
Mind&More Brand Consulting (Beijing) Co., Ltd.
Category
Packaging Design - Retail

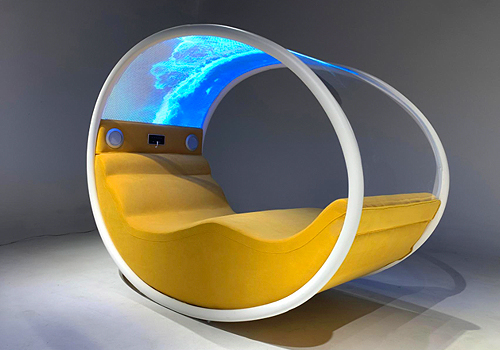
Entrant Company
P A L Design Group
Category
Furniture Design - Seating & Comfort

