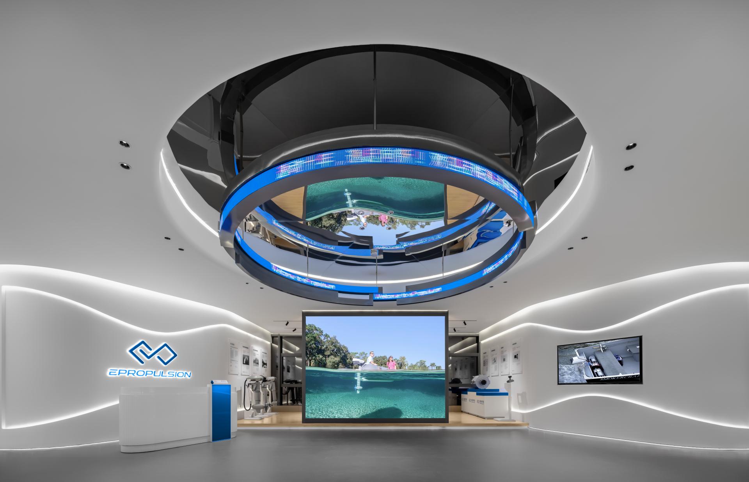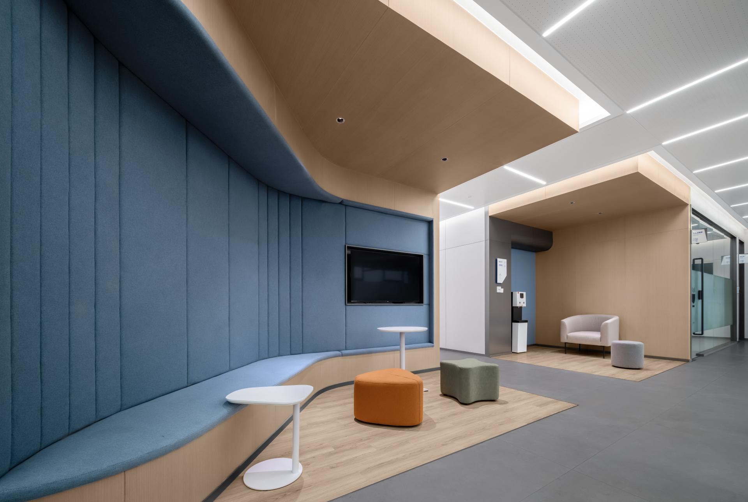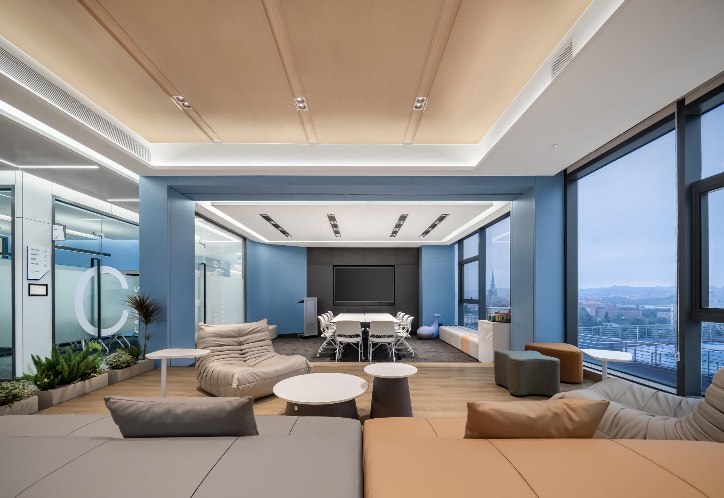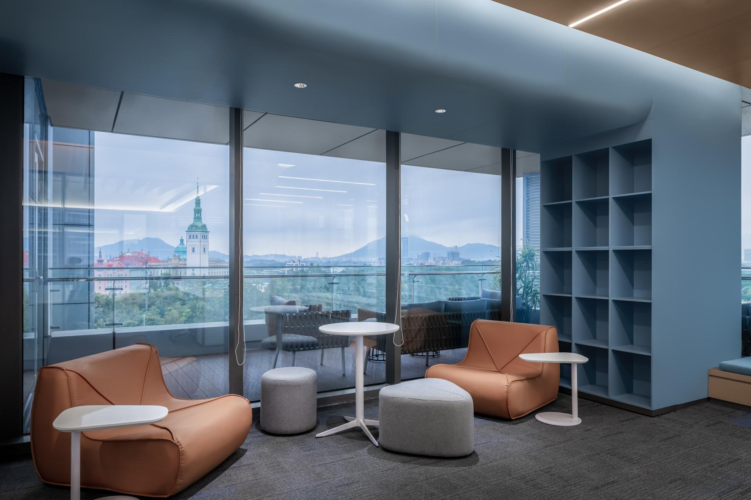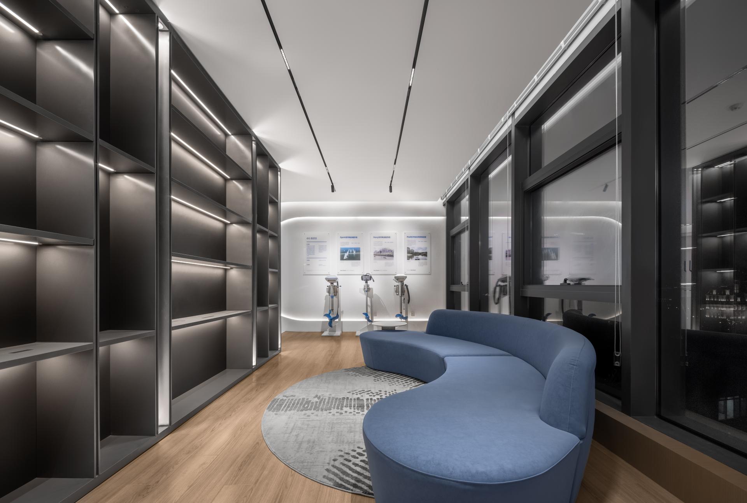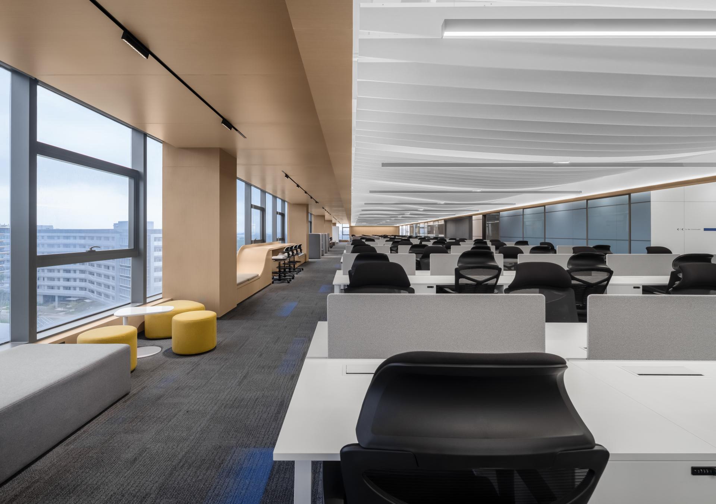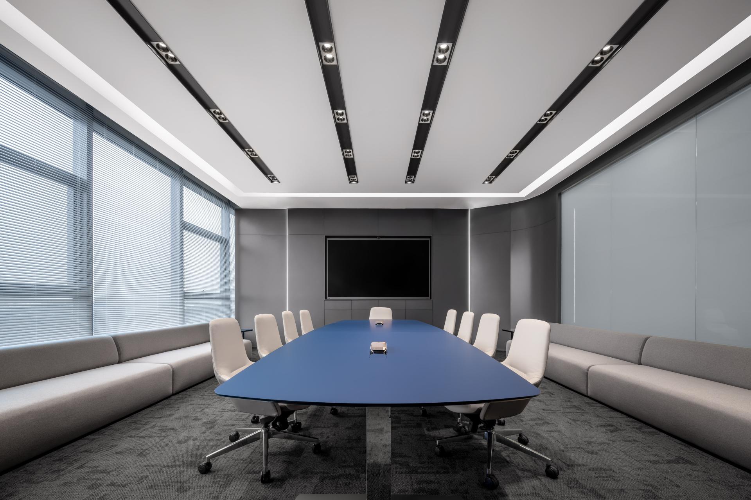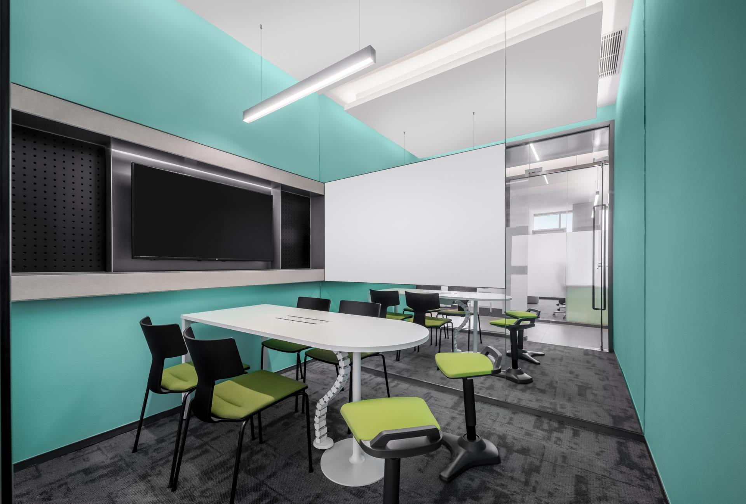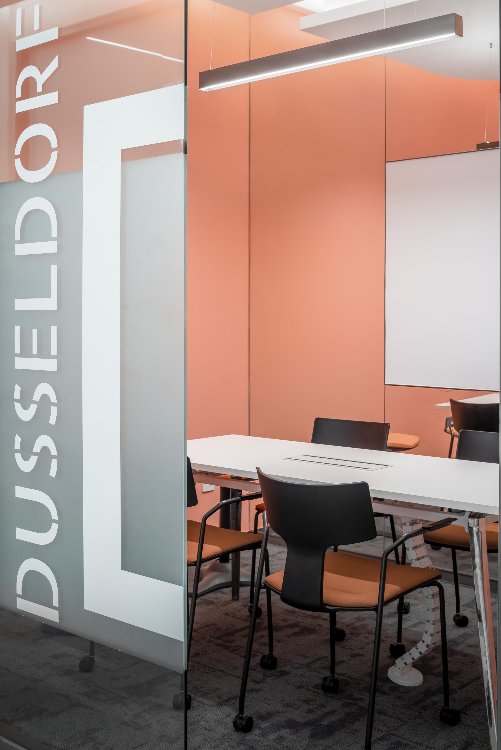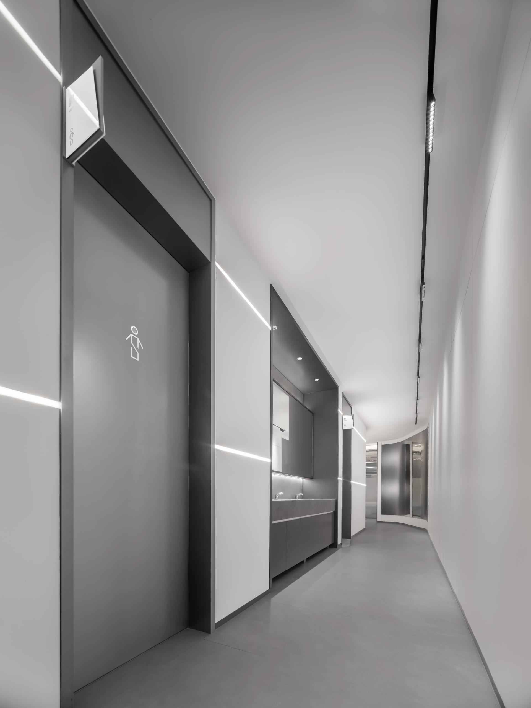2025 | Professional

Epropulsion Headquarters Office
Entrant Company
INPLUS Design
Category
Interior Design - Office
Client's Name
Guangdong Epropulsion Technology Limited
Country / Region
China
The project is a testament to the transformative power of workspace design. By harmonizing brand philosophy with cultural surroundings, it creates an environment that not only embodies corporate identity but also reshapes traditional perceptions of the workplace, addressing the fundamental human need for a balanced and inspiring workspace.
As an industry deeply associated with youth and innovation, fashion necessitates a work environment that is dynamic, relaxed, and centered on human experience. This project embraces an open-plan design, fostering seamless interaction and collaboration. The removal of rigid spatial hierarchies eliminates the conventional sense of authority and division, ensuring a workspace that prioritizes inclusivity and free communication.
A defining element of this project is the strategic use of natural light. Expansive windows allow sunlight to permeate the workspace, creating a warm and inviting atmosphere that enhances well-being and productivity. The interplay of light and shadow continuously transforms the ambiance throughout the day, offering a refreshing sensory experience.
Material selection plays a crucial role in shaping the spatial narrative. Natural travertine stone evokes a sense of stability and security, while raw industrial materials—such as exposed steel and concrete—underscore a contemporary and unembellished aesthetic, directing focus to the essential qualities of the space. The juxtaposition of these elements results in an environment that is both grounding and stimulating.
Adhering to the theme of “openness” and “fluidity,” the design minimizes partitions and enclosed spaces, fostering adaptability and unrestricted movement. Multifunctional areas serve diverse purposes, allowing employees to transition effortlessly between collaborative brainstorming sessions and moments of solitary reflection. This flexibility not only enhances efficiency but also nurtures creativity and spontaneous interaction.
Beyond aesthetics, the design incorporates biophilic principles, reinforcing the connection between humans and nature. Natural elements such as greenery and organic textures are seamlessly woven into the workspace, promoting relaxation and mental clarity. By integrating nature into the modern office, the design cultivates an environment that inspires innovation while supporting holistic well-being.
By prioritizing light, material honesty, openness, and a deep connection to nature, the design creates an environment where employees not only work but thrive—experiencing a seamless fusion of functionality, creativity, and well-being.
Credits
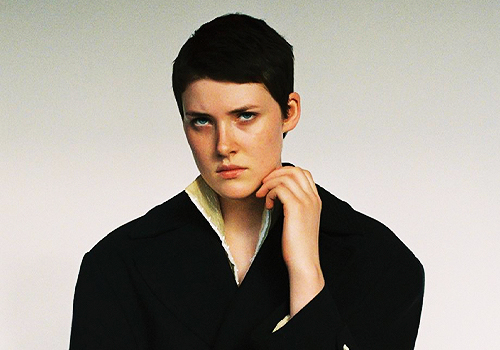
Entrant Company
Myeong Boo Ha
Category
Fashion Design - Recycle / Sustainable Fashion

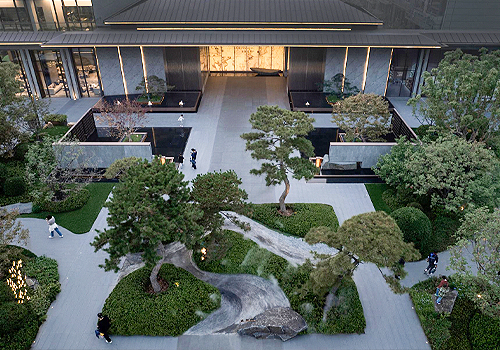
Entrant Company
SHUISHI
Category
Landscape Design - Residential Landscape


Entrant Company
ZZX
Category
Architectural Design - Office Building

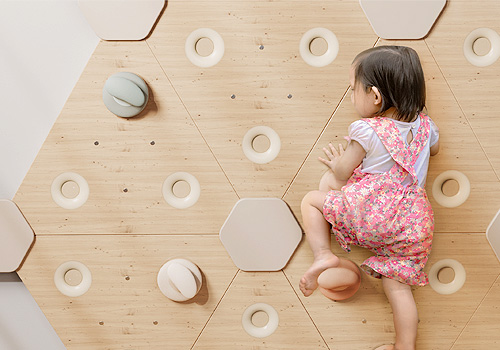
Entrant Company
Rockid Design Team
Category
Product Design - Baby, Kids & Children Products

