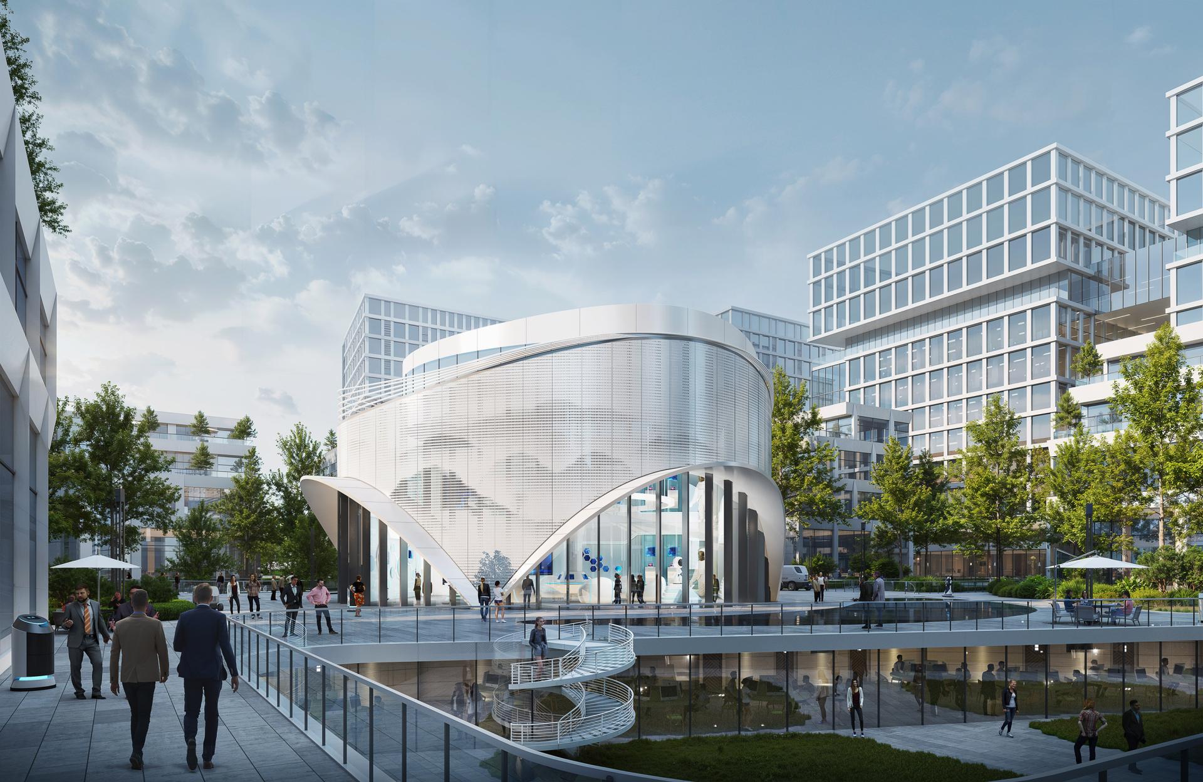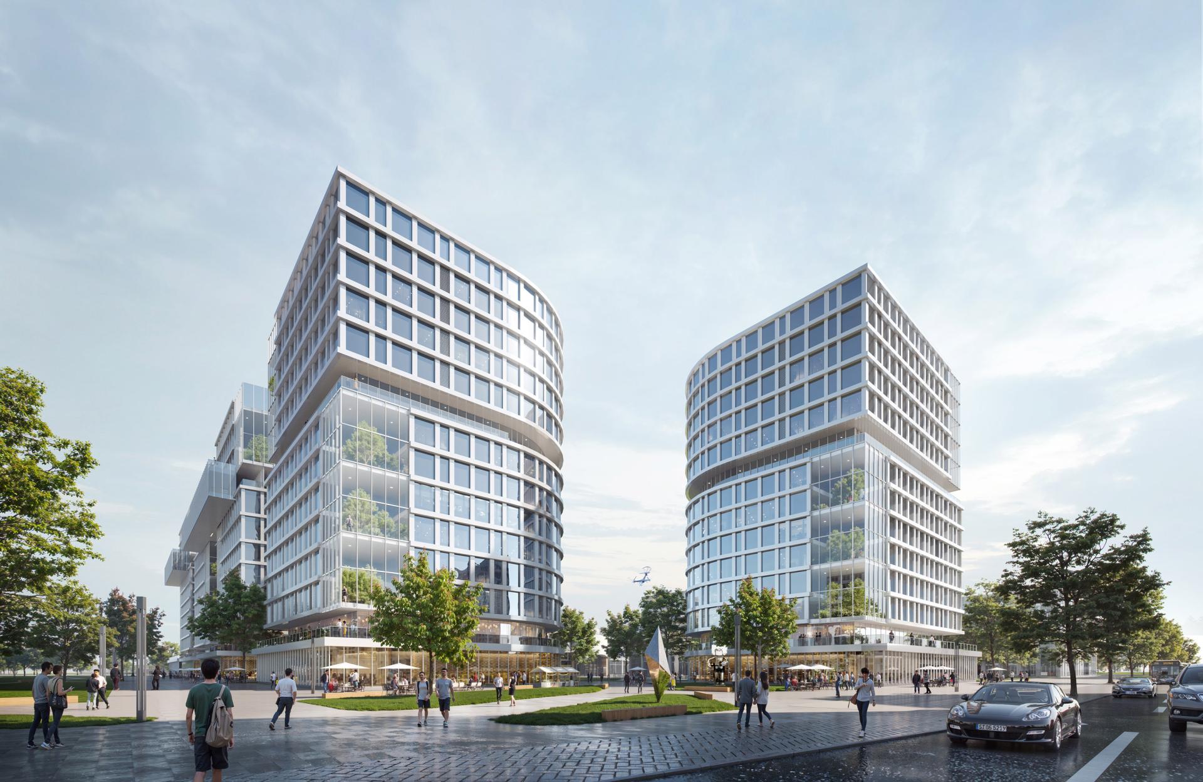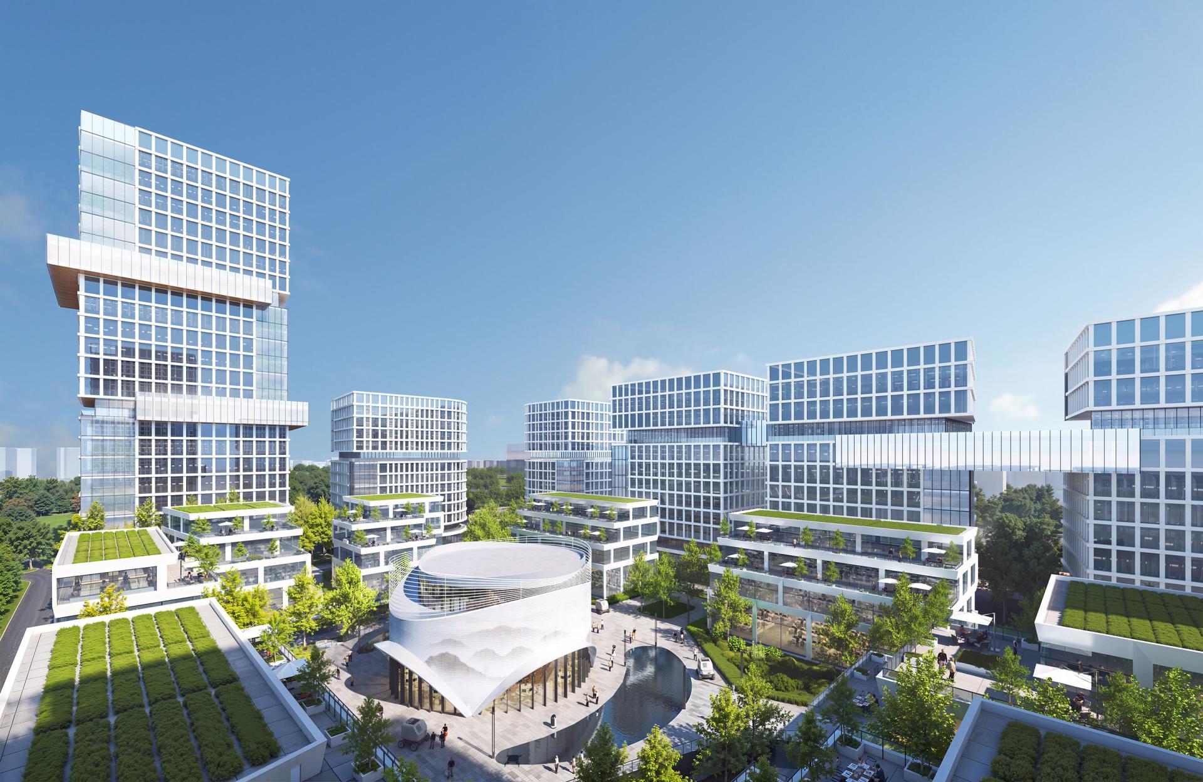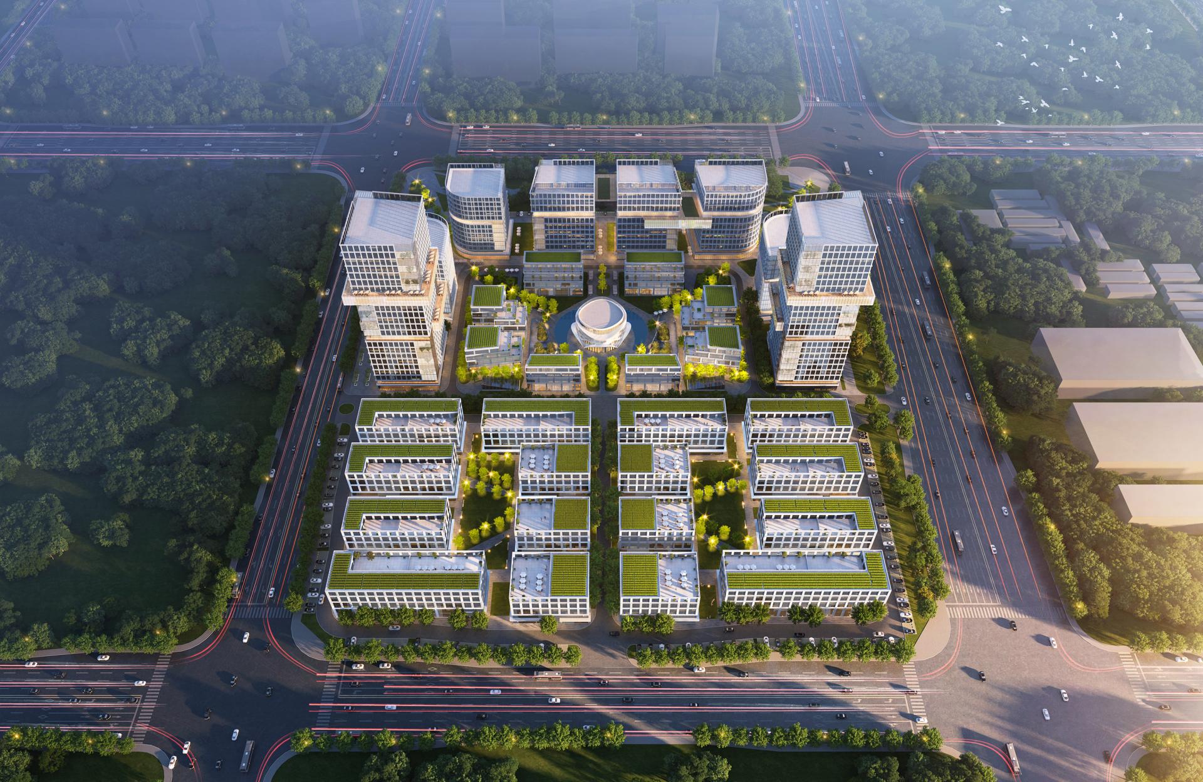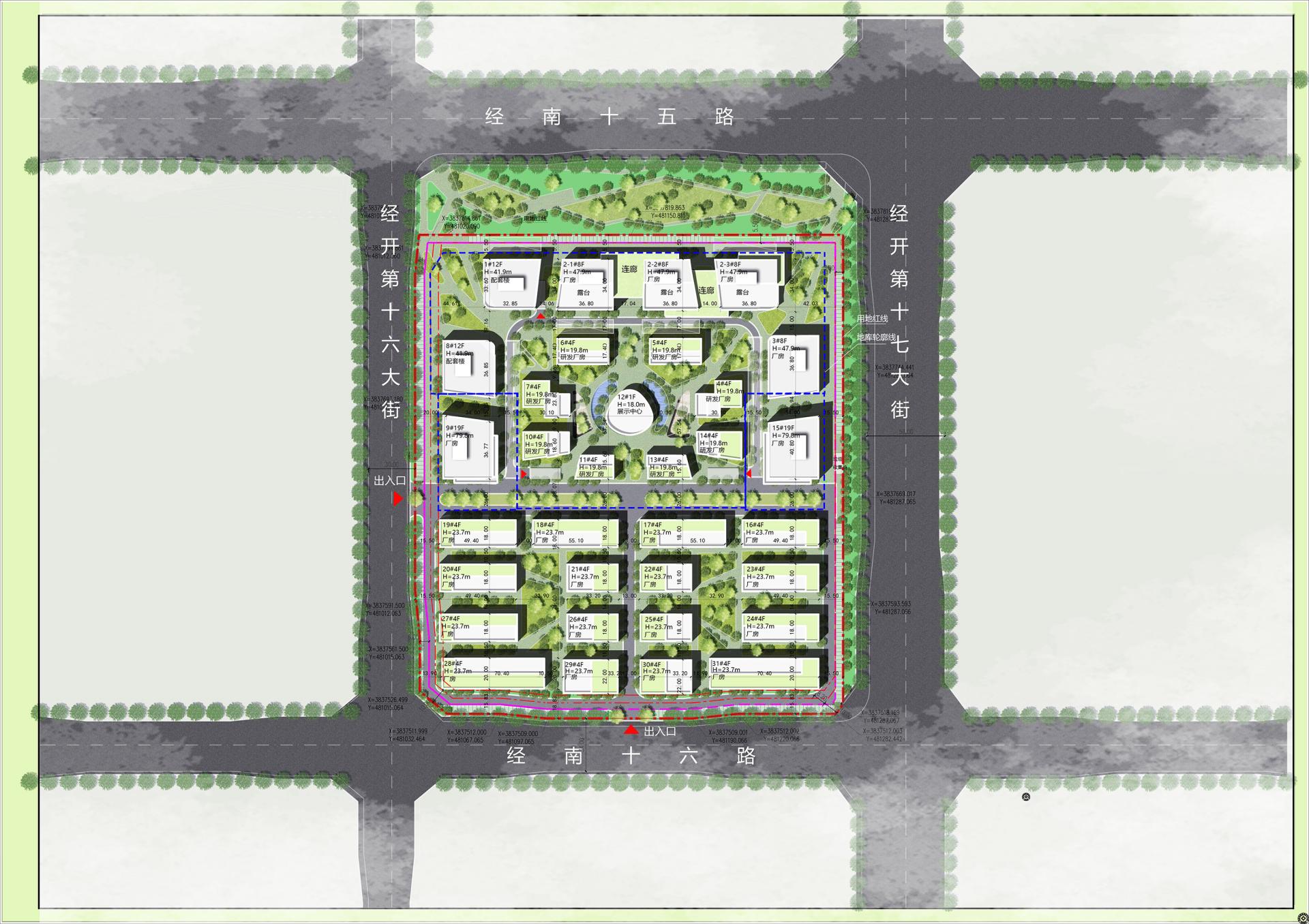2025 | Professional

Xinchuang (Binhe) Life Wisdom Valley
Entrant Company
POWERPARK INDUSTRY DEVELOPMENT GROUP
Category
Architectural Design - Mix Use Architectural Designs
Client's Name
Country / Region
China
Zhengzhou Jingkai Xinchuang (Binhe) Life Science Valley is located in the Zhengzhou Economic and Technological Development Zone, south of Jingnan Fifteen Road and east of the 16th Avenue. The project is designed to build a comprehensive “big health” industry ecosystem, focusing on three key areas: pharmaceuticals, medical devices, and healthcare. It aims to create a specialized demonstration park that fosters innovation in the health industry. The design concept prioritizes a well-organized and industry-driven layout, ensuring that resources are allocated efficiently. By integrating architecture, landscape, and spatial planning with user needs, the park is designed to enhance functionality, comfort, and overall user experience. The ultimate goal is to create a high-quality industrial park that meets professional standards while maintaining a visually appealing and user-friendly environment. The facade design gives each building a distinct character, reflecting its specific function through a combination of aluminum panels, partial glass curtain walls, and real stone paint. This mix of materials creates a rich sense of layering throughout the park. On the north side, the high-rise buildings adopt an interlocking block composition, adding a rhythmic aesthetic. Strategically placed protruding glass boxes enhance street visibility, establishing a recognizable landmark for the area. At the heart of the park, the exhibition center stands out with its unique architectural form, serving as both the symbolic core of the development and a popular destination for visitors. The factory buildings are arranged to face the central landscaped terrace, enhancing property value while providing employees with spaces to relax, socialize, and unwind. Additionally, the rooftop design incorporates insulation layers or green roofs to improve thermal performance. Vegetation is integrated into both the rooftops and walls to enhance insulation and mitigate the urban heat island effect. By promoting afforestation, supporting renewable energy projects, and offsetting carbon emissions, the goal is to create a sustainable and intelligent green park.
Credits
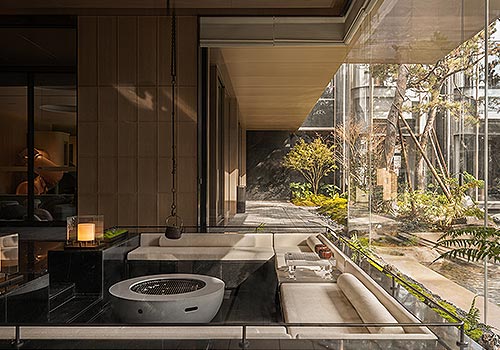
Entrant Company
31.DESIGN
Category
Interior Design - Service Centers


Entrant Company
Mark Zeff Design
Category
Interior Design - Restaurants & Bars


Entrant Company
Hángzhōu yǒu jiān shèjì 6 / 5,000 Hangzhou Youjian Design
Category
Interior Design - Home Décor

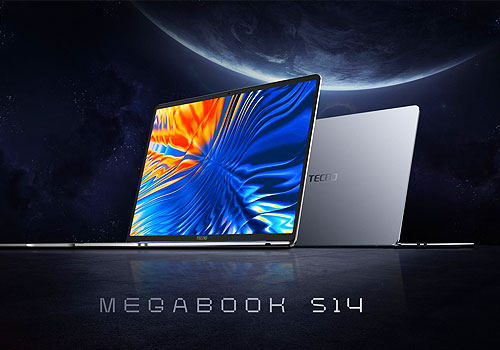
Entrant Company
TECNO
Category
Product Design - Computer & Information Technology

