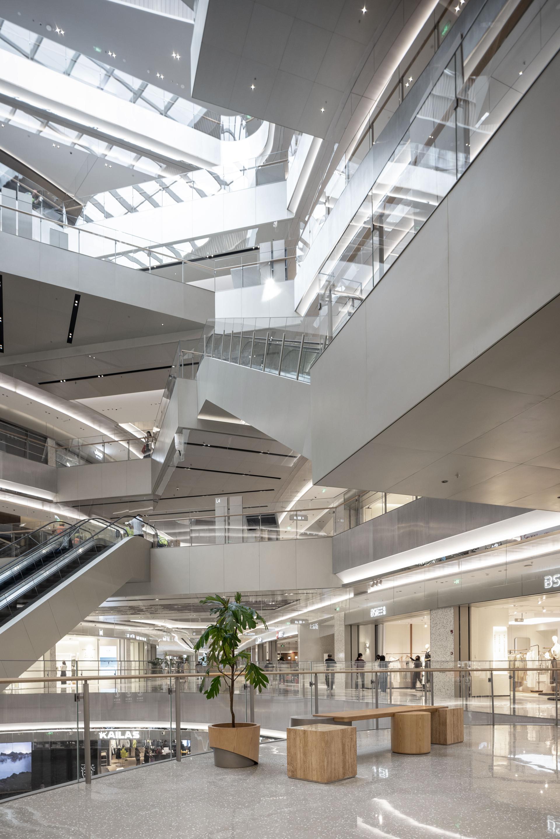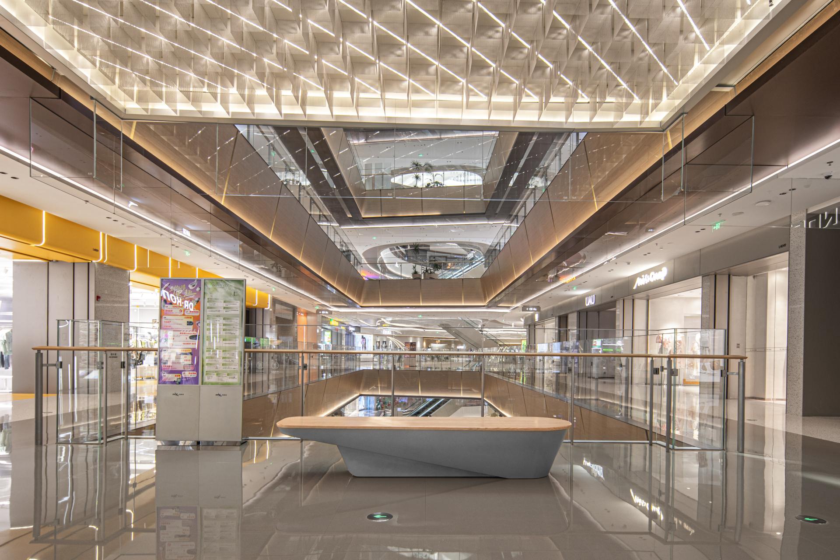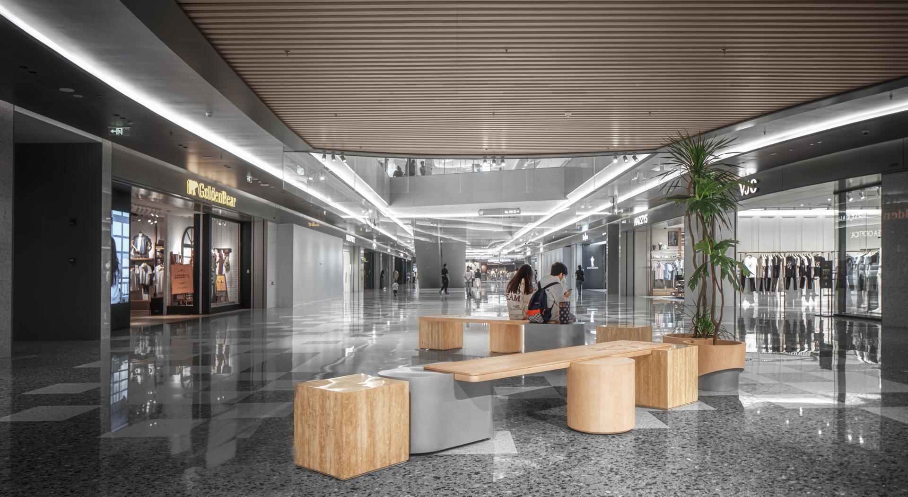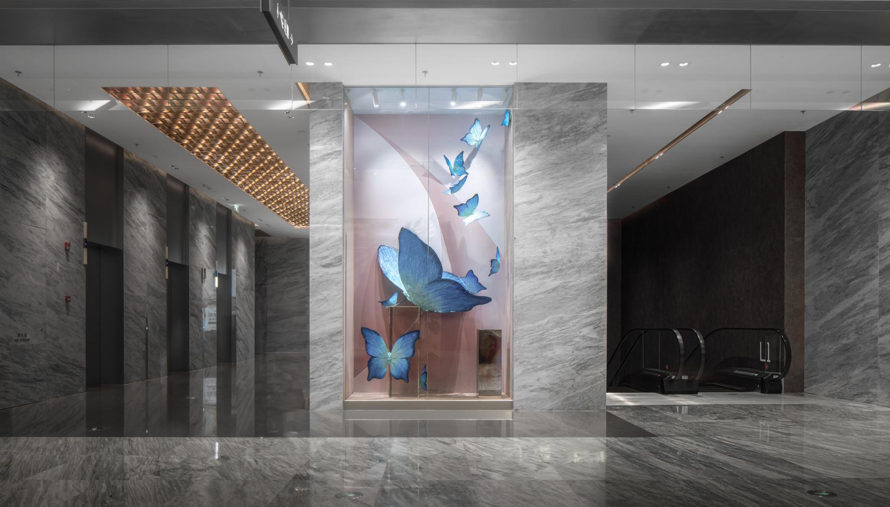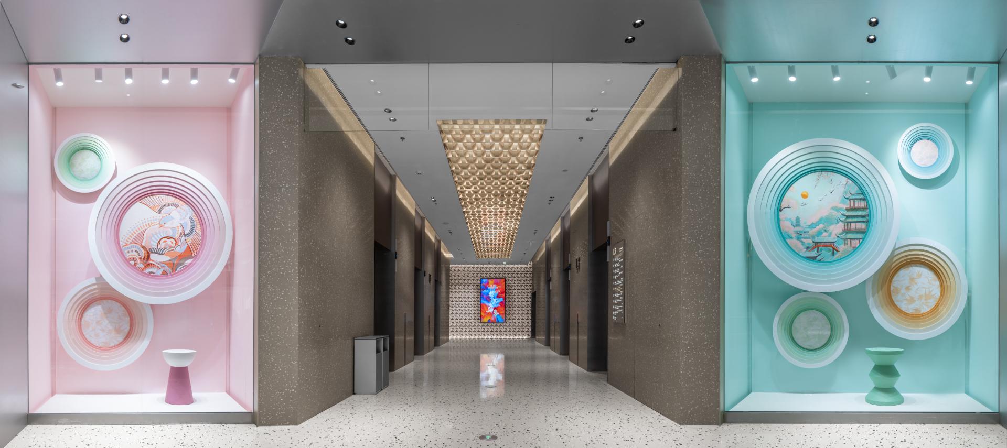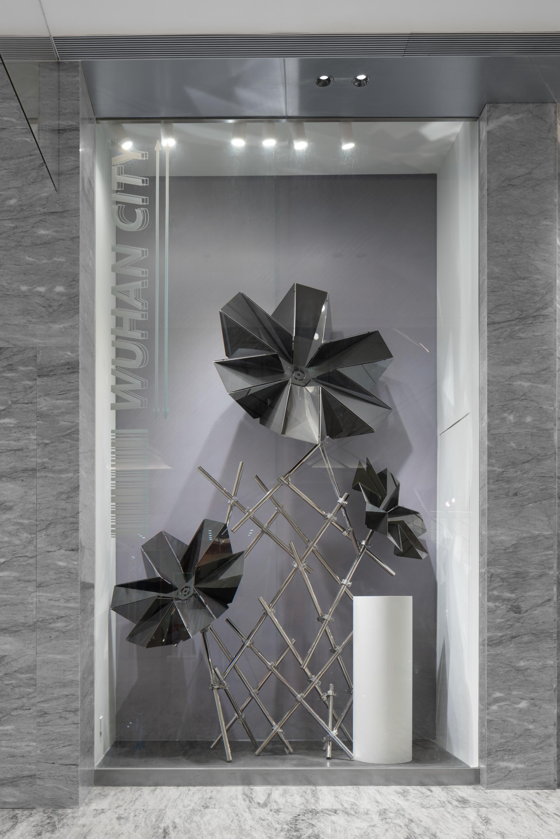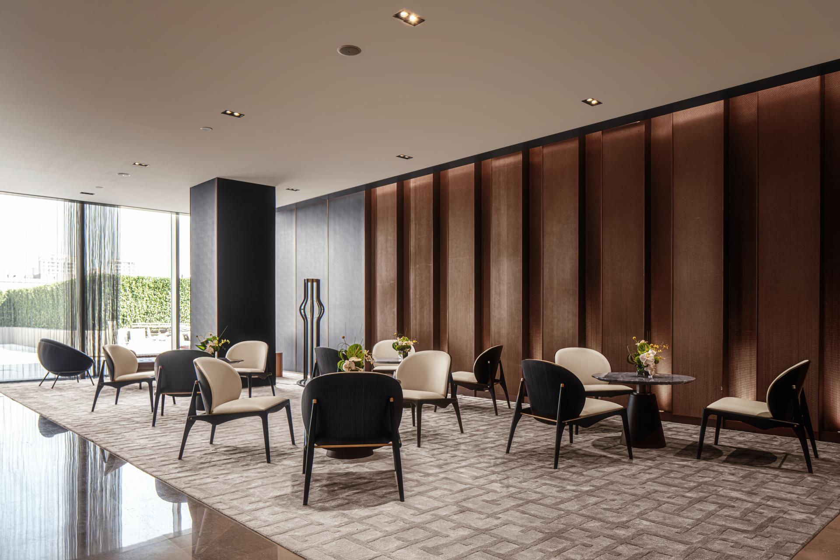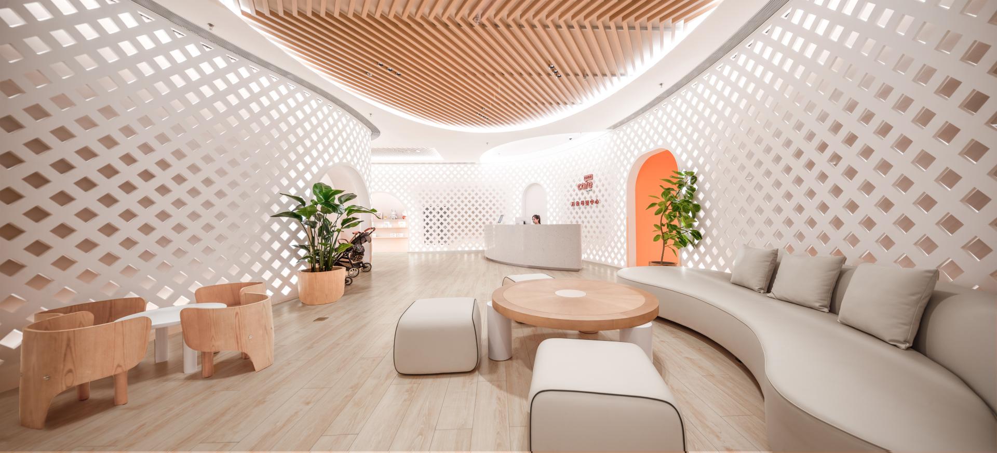2025 | Professional

Wuhan Wuchang Mixc Soft Decoration Design
Entrant Company
U . Design
Category
Interior Design - Commercial
Client's Name
CR LAND
Country / Region
China
The design of Wuhan Wuchang Mixc seamlessly integrates high-end retail, artistic experiences, and eco-friendly designs, setting a new standard for urban commercial spaces. Located in the heart of Wuchang's core business district, this project spans 730,000㎡, including a shopping center, office buildings, premium residences, and apartments. With over 300 brands, the shopping center is set to open in May 2024.
The design philosophy of "Simplify Complexity, Dialogue with Time and Space" focuses on minimalist aesthetics, creating emotional resonance between space and its visitors through material textures, light-shadow play, and art installations. The space combines modern design with local cultural elements, such as the Yangtze River water patterns and the Yellow Crane Tower silhouette, forming immersive scenes that blend the old and new.
One of the most striking features is the "Mall + Park" ecological design. A 40,000㎡ open urban green corridor brings natural light and rooftop gardens, emphasizing the harmony between commercial and natural environments. Over 40% of the brands are regional firsts, including flagship stores like Apple Store, Ole’ supermarket, and Vientiane Cinemas, strengthening the center's allure for high-end consumers. Partnerships with art institutions such as UCCA Lab create a "City Art Lounge," offering permanent art exhibitions that elevate the shopping experience.
Drawing inspiration from Wuhan’s identity as the "River City," the design embodies the vitality of the Yangtze and Han rivers. Curved lines symbolizing the flowing water extend through the space, narrating the city’s history and energy. The "Future Tree" concept is integrated into the hard architectural elements, while the soft furnishings express the dynamic flow of the river, symbolizing growth and vitality.
Material selection plays a crucial role in this design, balancing durability, cultural expression, and sustainability. Features like sculpted wooden seating, anodized aluminum display stands, and recycled ocean plastic upholstery reflect the project's commitment to eco-friendly solutions, reducing carbon emissions and enhancing long-term usability.
This design not only redefines Wuhan’s commercial landscape but also transforms it into a cultural hub where tradition and modernity coexist, making it a truly unique urban landmark.
Credits
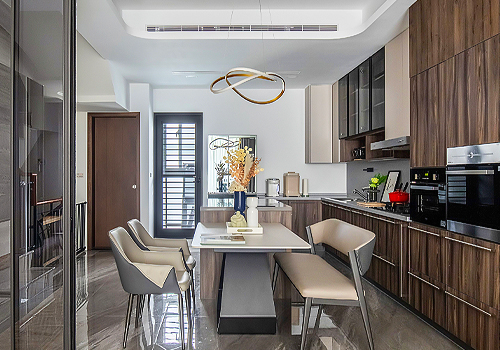
Entrant Company
SGY Studio
Category
Interior Design - Residential


Entrant Company
Shenzhen Mad Shark Information Technology Co., Ltd.
Category
Product Design - Kitchen Accessories / Appliances

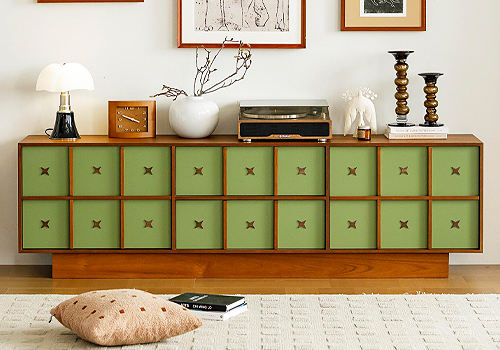
Entrant Company
Shanghai Youjian Xishi E-commerce Co., Ltd.
Category
Furniture Design - Furniture Sets


Entrant Company
Vintage Zinc Interiors, LLC
Category
Interior Design - Hospitality

