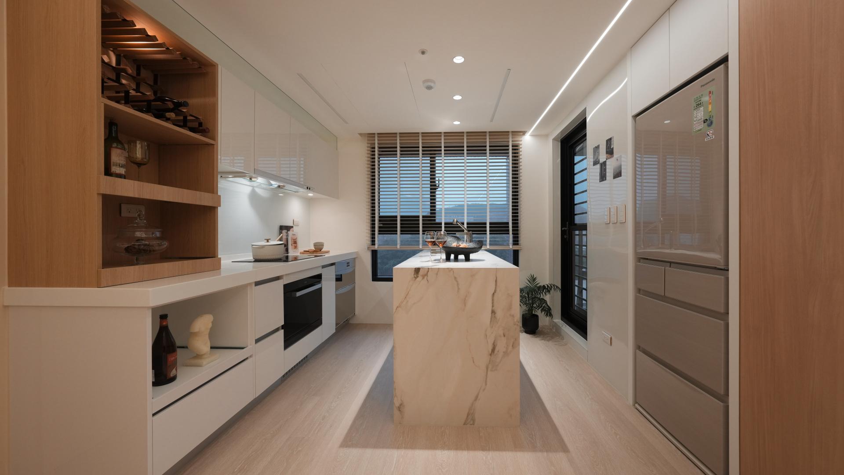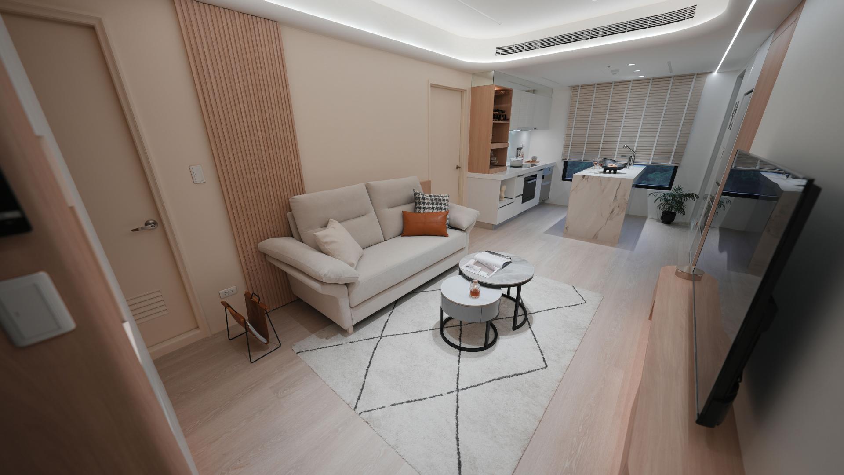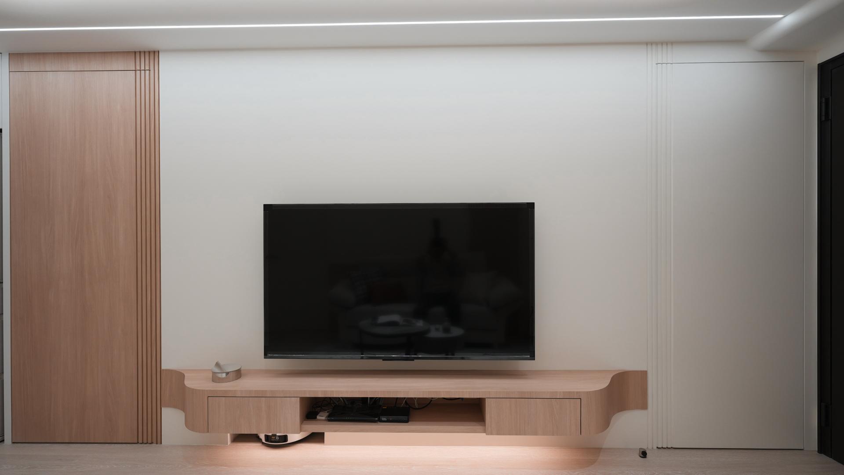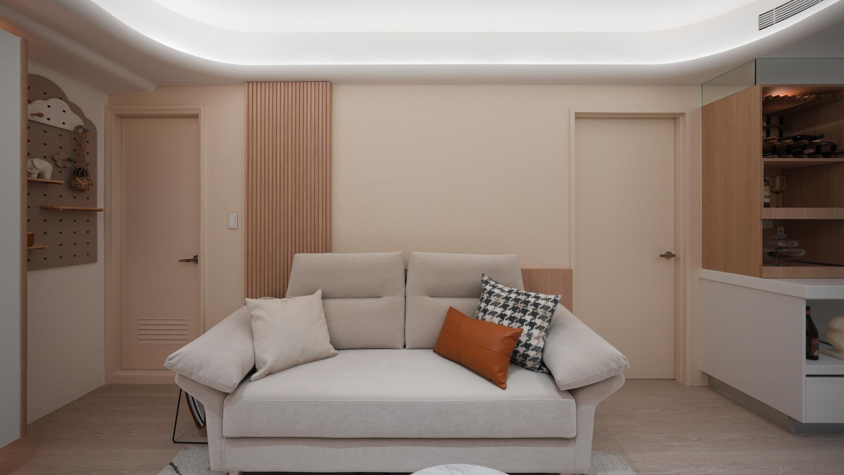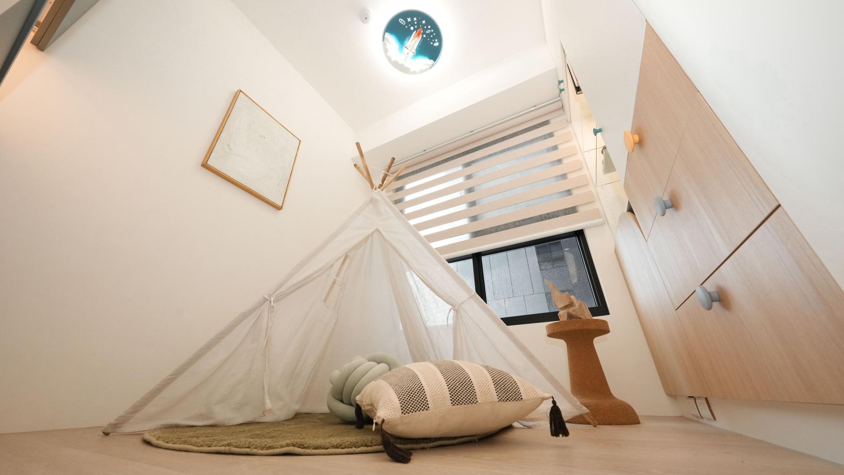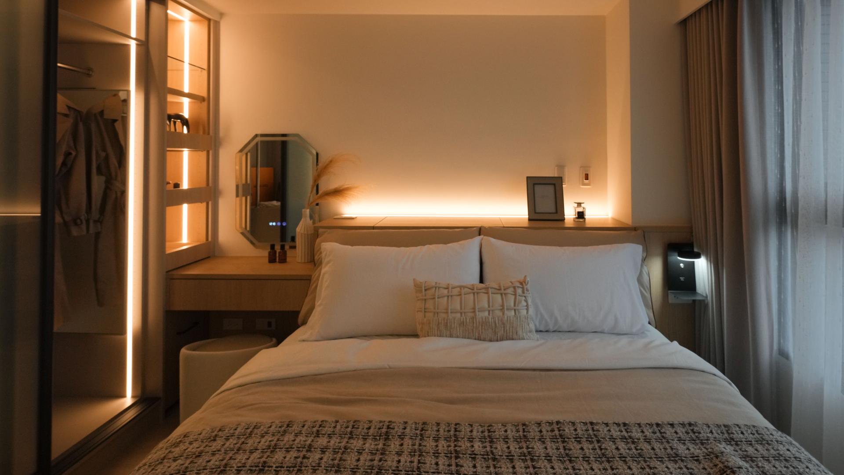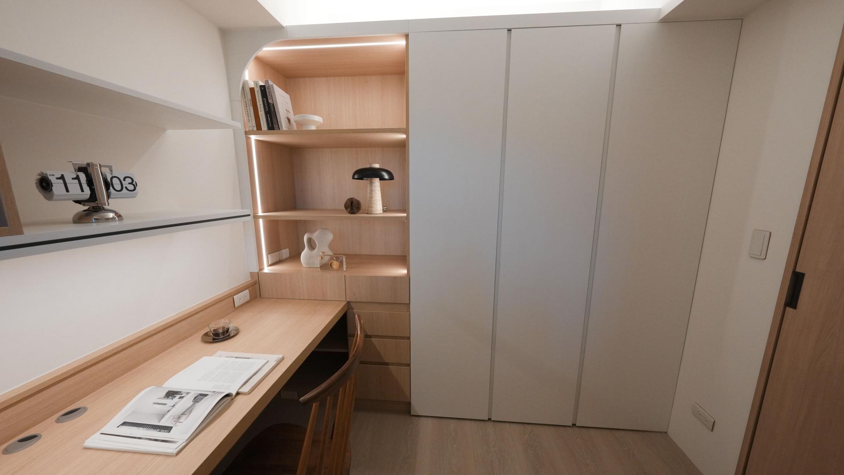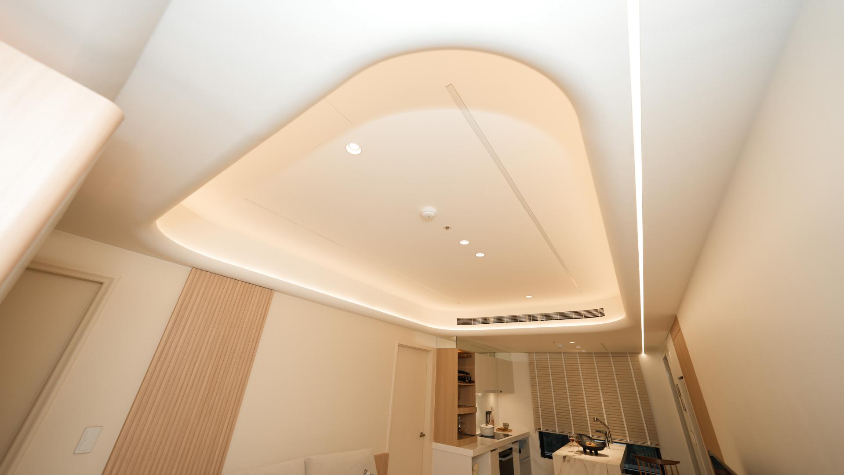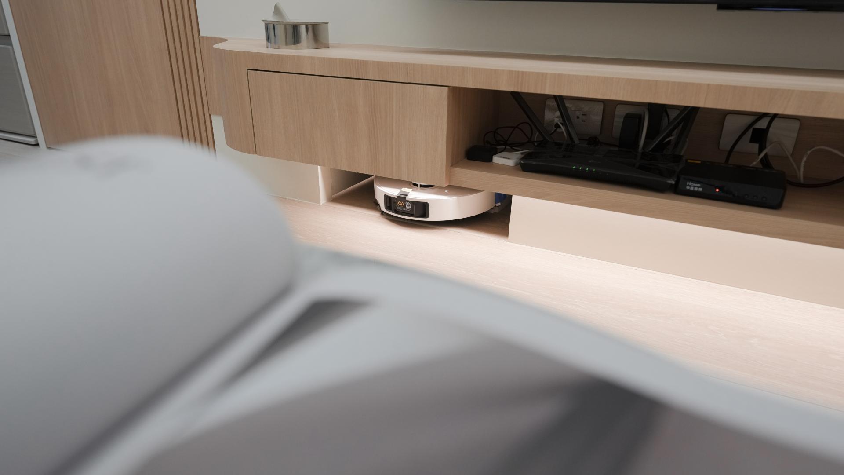2025 | Professional

Soft Minimalism
Entrant Company
Yi Zhan Interior Design Ltd.
Category
Interior Design - Living Spaces
Client's Name
Lin, Chih-Feng
Country / Region
Taiwan
This project transforms a compact urban residence into a serene retreat through a minimalist yet inviting design language. The open-plan living and kitchen area is unified by soft linear lighting and a custom curved TV cabinet, creating a seamless sense of flow in both movement and visual experience. The spatial planning focuses on connectivity and openness, making the limited footprint feel generous and breathable.
A warm palette of off-white and light wood tones evokes a calm, airy atmosphere, while the subtle use of textures adds depth without visual clutter. At the heart of the home, a sculptural marble island functions as both a practical kitchen feature and a social gathering point, anchoring the space with elegance and purpose. The alignment of the island with natural light from the windows enhances the sense of openness and brings the outside in.
Tailored storage solutions are thoughtfully integrated throughout the space, preserving a clean and uncluttered environment. Every line, finish, and proportion is carefully considered to balance function with aesthetic restraint. Beyond its efficient layout, the design offers a refined interpretation of emotional well-being—one that prioritizes comfort, order, and a quiet return to self.
This project ultimately redefines small-space living not as a limitation, but as an opportunity to create meaningful, restorative experiences through thoughtful design.
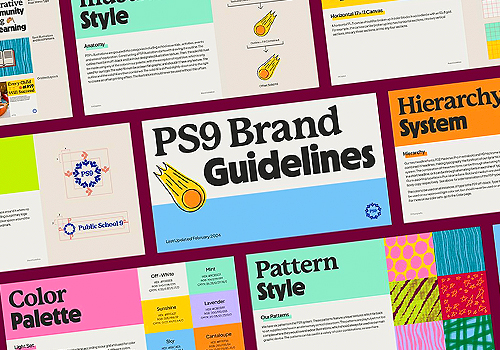
Entrant Company
Billur Eda Bilgi
Category
Conceptual Design - Education

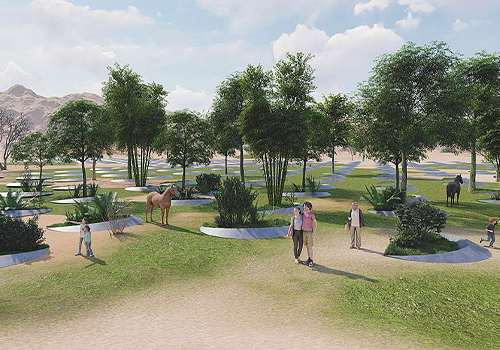
Entrant Company
Di Meng
Category
Landscape Design - Sustainable Development

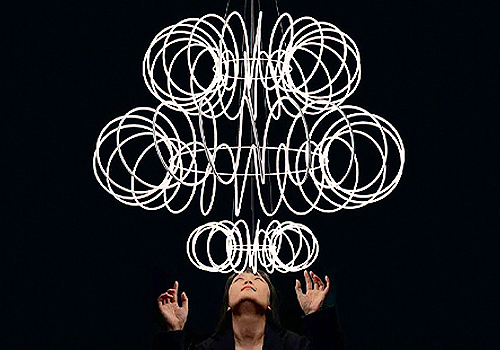
Entrant Company
XINSHI.STUDIO
Category
Product Design - Furnishings


Entrant Company
JR ARCHITECTS
Category
Architectural Design - Museum, Exhibits, Pavilions

