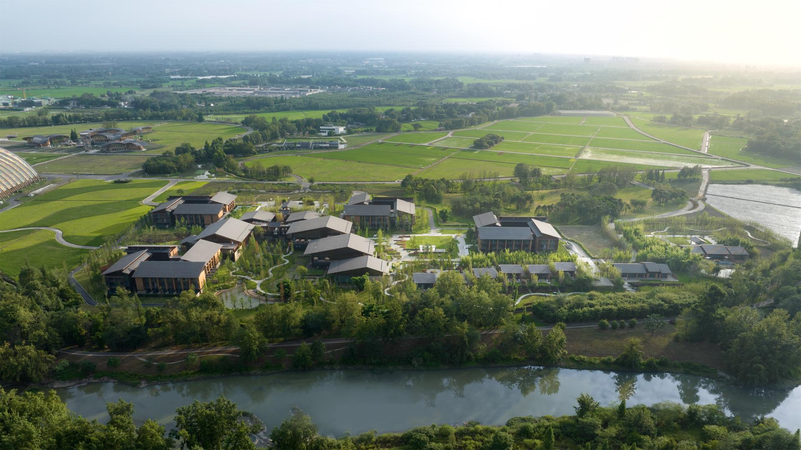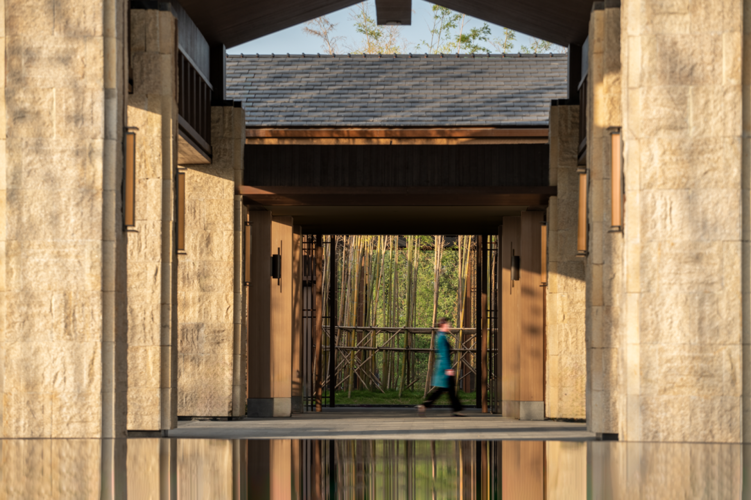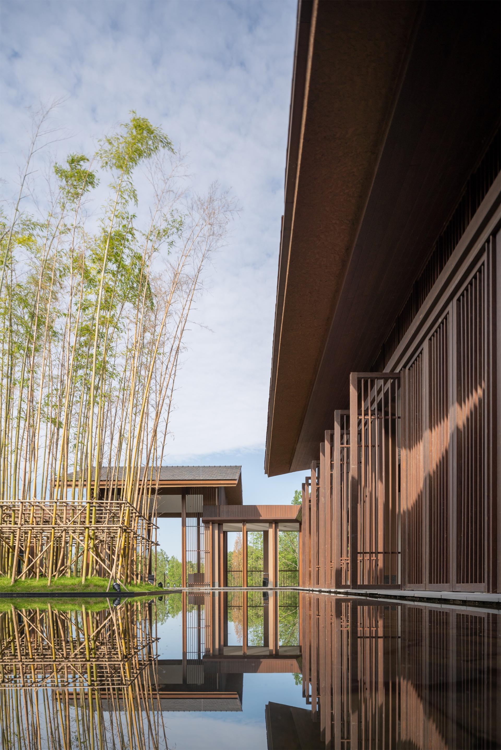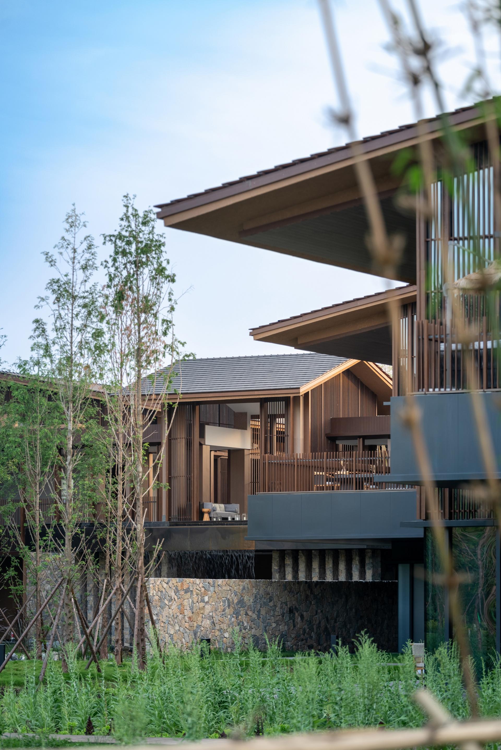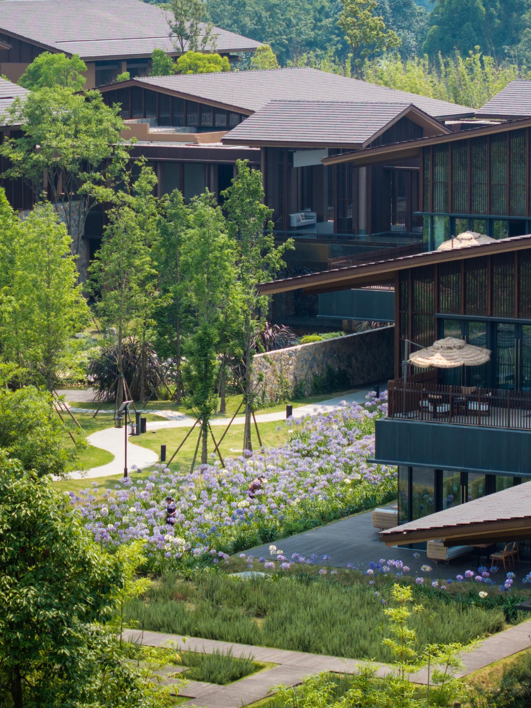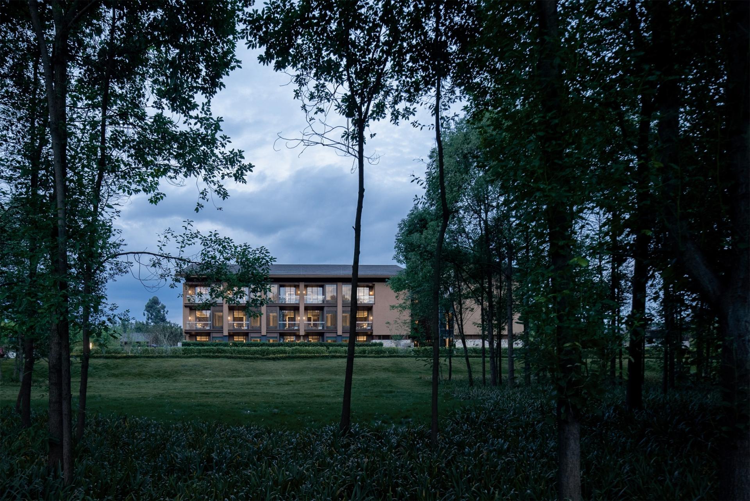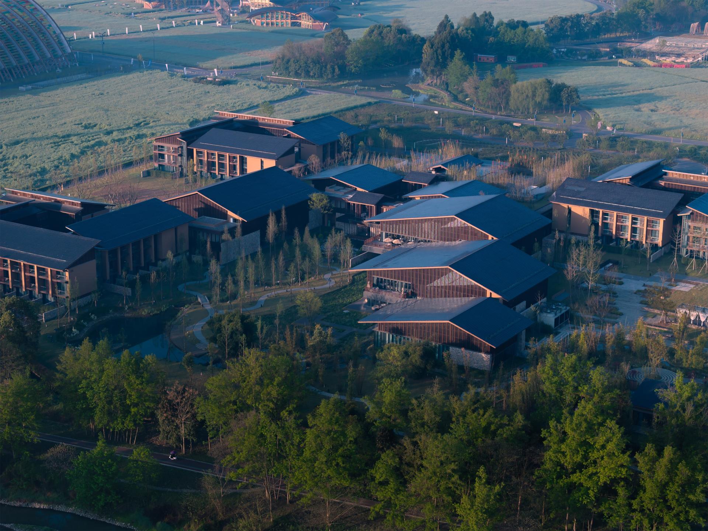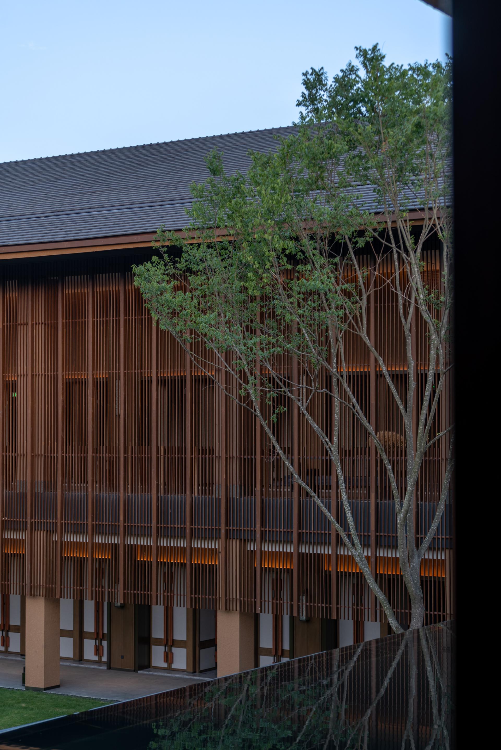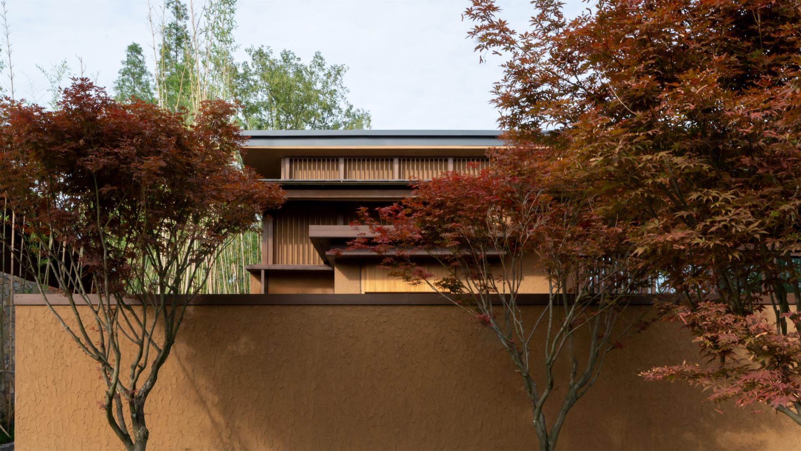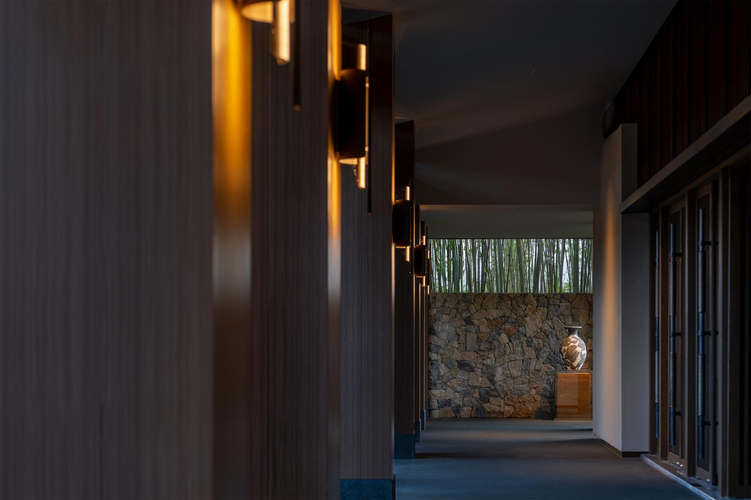2025 | Professional

Tianfu AG Expo Resort Hotel
Entrant Company
CSWDAI
Category
Architectural Design - Hotels & Resorts
Client's Name
Country / Region
China
Tianfu Agricultural Expo Hotel is located in Tianfu Agricultural Expo Park in Chengdu, Sichuan Province. It is adjacent to the Yangma River in the east and surrounded by productive farmlands and rural settlements known as "Linpan". The total construction area is approximately 47,260 square meters.
Protecting the ecological environment and cultural heritage of the site is the core design concept of this project. Converting natural features like untouched agricultural land, bamboo groves, and waterways into distinctive landscape assets for the hotel. The preserved original farmland, bamboo groves, and river systems serve as unique landscape elements of the hotel. The scenes of local farmers working hard here have become the most touching pictures in Tianfu Agricultural Expo Hotel. The project adheres to respecting and inheriting local culture. It not only retains the places where farmers can continue farming but also brings new employment opportunities to local residents.
In this project, the emphasis is not placed on architecture itself. Instead, it serves as a backdrop to the serene lifestyle in Sichuan, which is the primary focus of the design. The concepts of the "Linpan" and "Courtyards" emerge as the most effective spatial elements throughout the design framework. Guests meander through the meandering tea plantations and fruit orchards, arriving at a courtyard enveloped by bamboo. They then enter an outer corridor defined by a woolen stone wall, where water acts as a reflective surface and bamboo serves as a natural screen. The lobby and lobby bar are positioned on either side of the water courtyard, collectively framing the entrance to the "bamboo forest" and "water courtyard". Accompanied by the soothing sounds of a waterfall, this setting evokes a sense of paradise.
In the construction of the building, materials are sourced locally, and the design is adapted to local conditions. We insist on presenting the traditional architectural spaces of Western Sichuan with local materials and craftsmanship. Drawing on the green building concepts of traditional architecture and combining with the local climate, we have achieved "zero air conditioning" in some public spaces of the hotel, aiming to create a localized "low-energy consumption" hotel building.
Credits
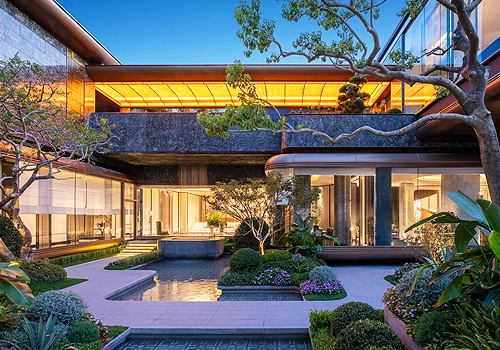
Entrant Company
LANSONG DESIGN GROUP
Category
Landscape Design - Residential Landscape

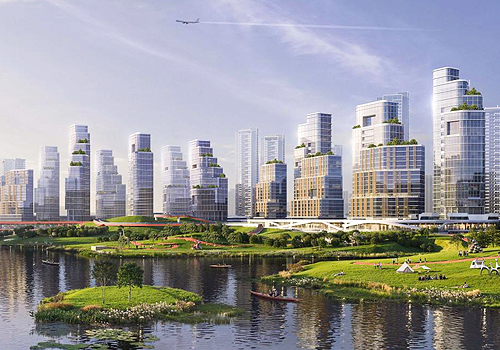
Entrant Company
Urban Renewal & Land Dev. Bureau of Pingshan Dist., Shenzhen LAY-OUT Planning Consultants Co., Ltd.
Category
Architectural Design - Urban Design


Entrant Company
HANGZHOU KUKA CUSTOM FURNISHING CO., LTD.
Category
Furniture Design - Furniture Sets


Entrant Company
Hebei Top Architectural Design Co., Ltd.
Category
Architectural Design - Residential

