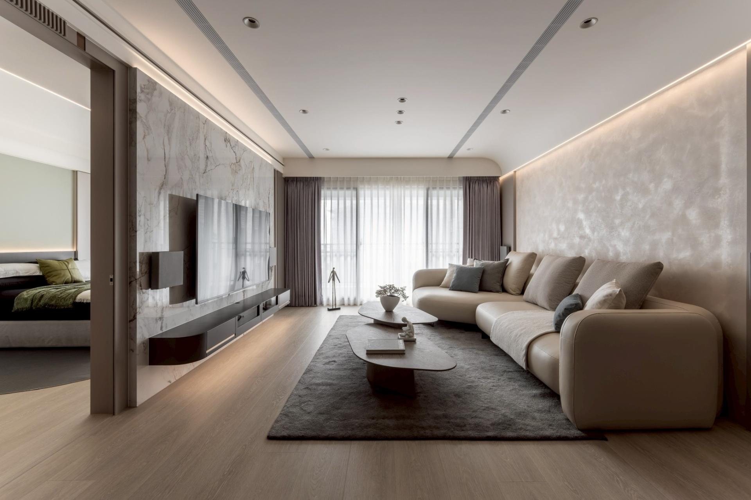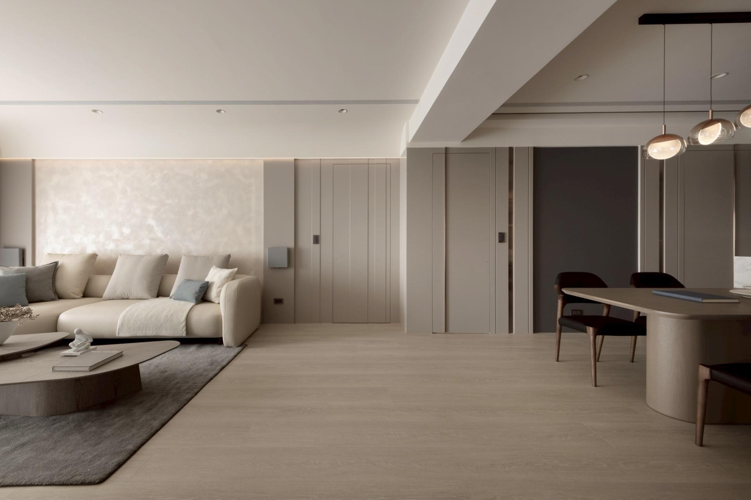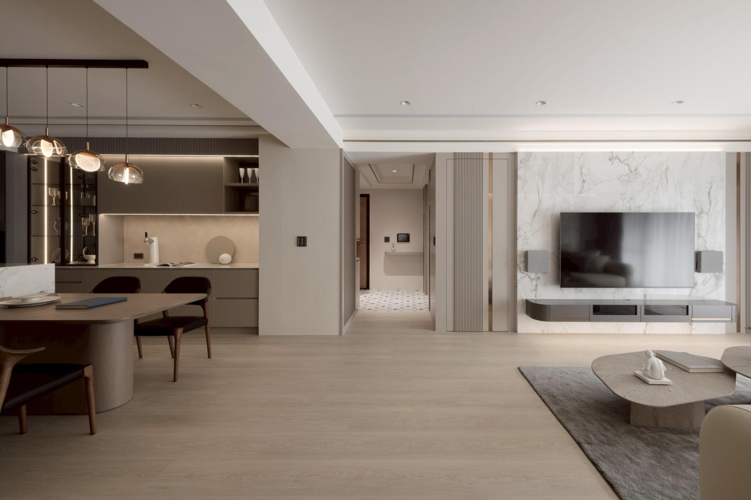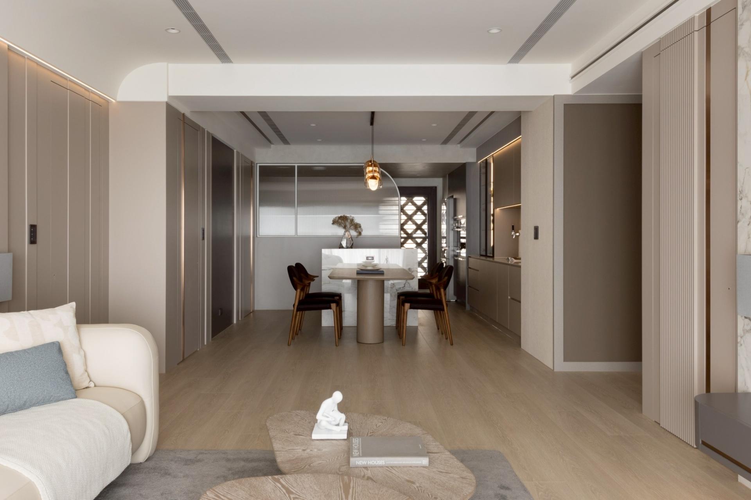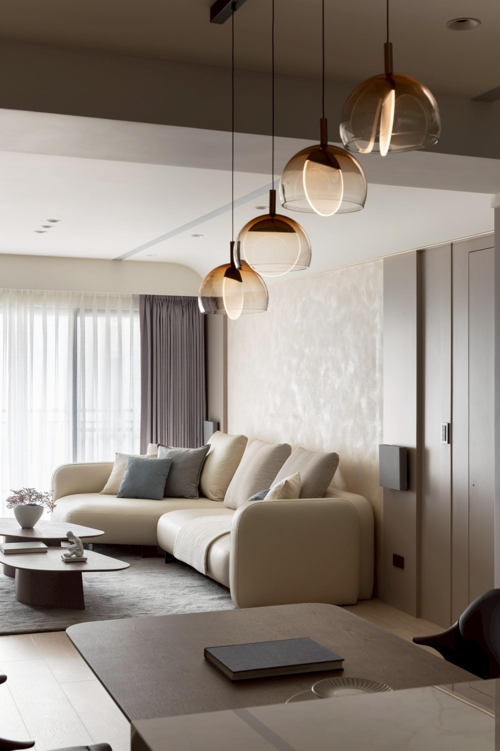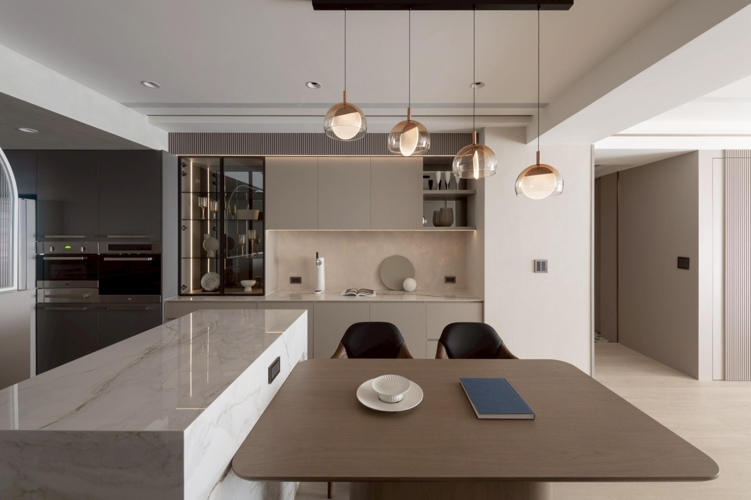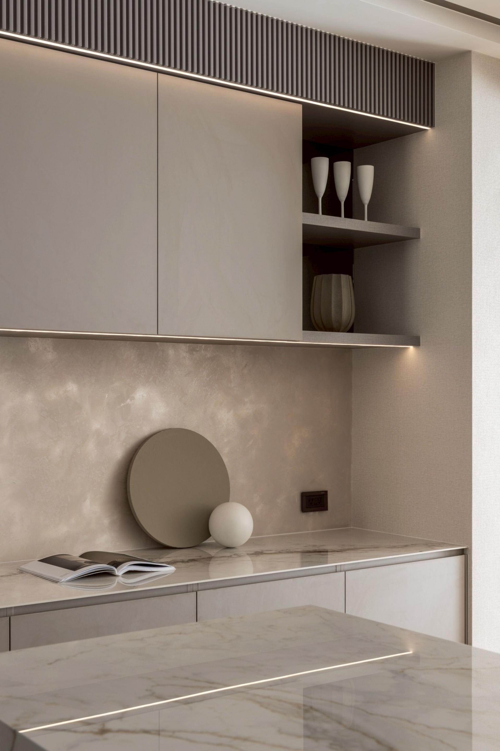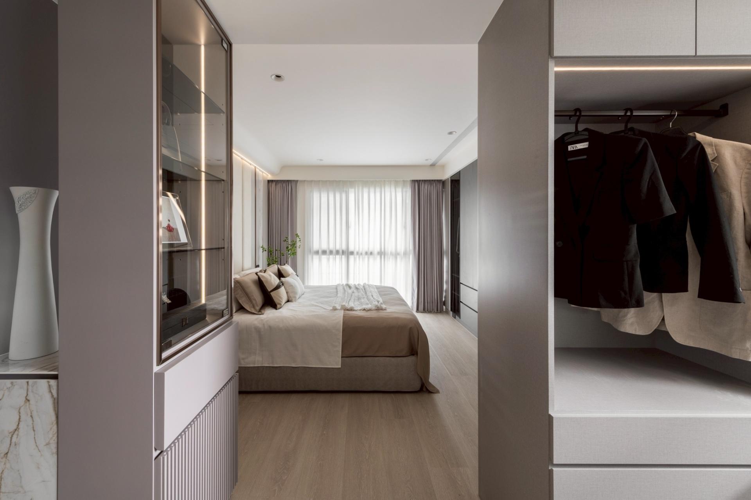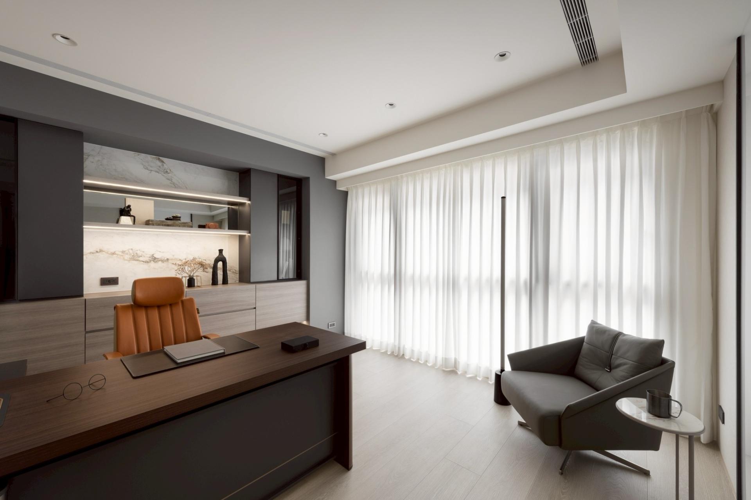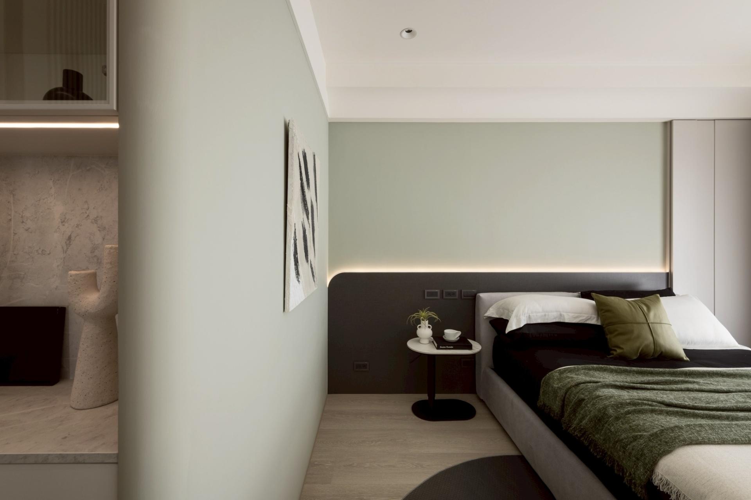2025 | Professional

Elegance in Luxury
Entrant Company
Mushi Interior Design
Category
Interior Design - Residential
Client's Name
Country / Region
Taiwan
In a style of understated luxury, this 165-square-meter home embraces a layout that is open yet distinctively defined. The living room, dining area, and kitchen are seamlessly interconnected, with the central island bar serving as a functional pivot where movement and flow converge, achieving a balance between openness and practicality. As light freely filters through, enhanced visual continuity and smooth transitions foster an airy yet layered ambiance.
The entryway, adorned with retro tiles, quietly introduces a serene transition from the bustle of the outside world. Turning to the living area, the eye is naturally drawn to the feature wall, clad in large-slab tiles, which contrasts beautifully with the subtle impression of the specialty paint finish on the opposite. The sliding door offers a flexible division between the living area and the study — separate when needed, yet open at will. The dining area adopts an open-plan layout, with the bar counter serving to define its connection with the kitchen, while offering versatile functionality.
The design deftly blends titanium-coated metal, specialty paints, lacquer finish, ribbed glass, metalwork, and large-format tiles, creating a quiet yet dynamic tension through the artful interplay of lines and surfaces. The overall color scheme revolves around soft, muted tones, with special finishes on the walls to enhance texture. This creates a soft, bright atmosphere rich with an urban vibe, shaping a sophisticated and modern living space.
Credits
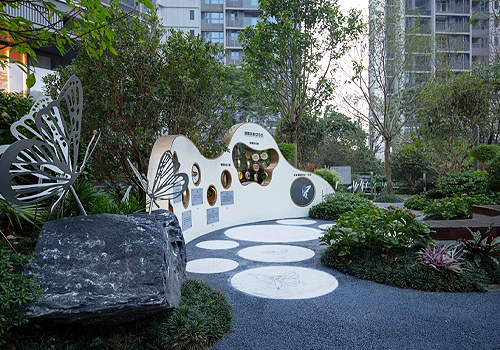
Entrant Company
广州观己景观设计有限公司
Category
Landscape Design - Residential Landscape

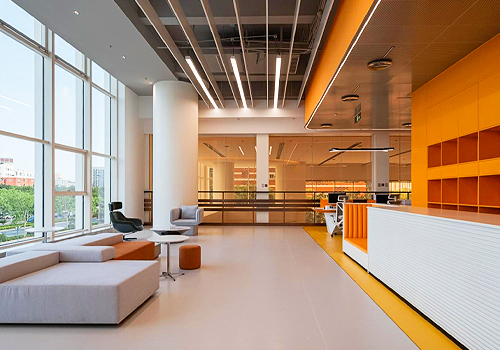
Entrant Company
HWD. Haohui Oriental Design Consulting Co., Ltd.
Category
Interior Design - Office


Entrant Company
Zhejiang Kuqu Intelligent Technology Co., Ltd
Category
Product Design - Baby, Kids & Children Products

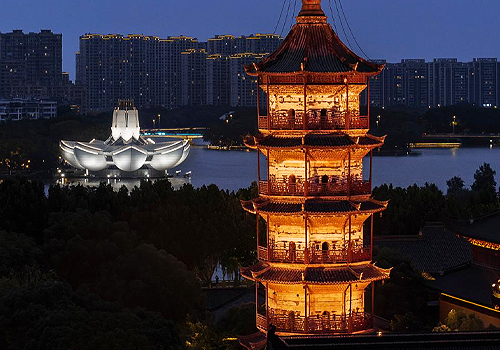
Entrant Company
SUNLUX LIGHTING DESIGN CO.,LTD
Category
Lighting Design - Landscape Lighting

