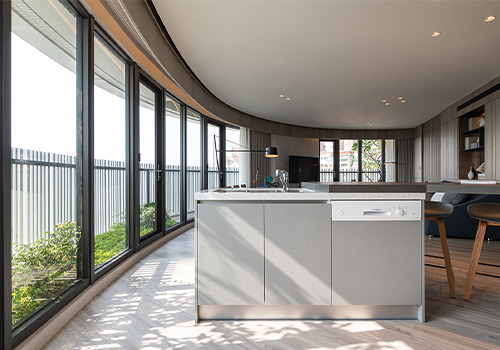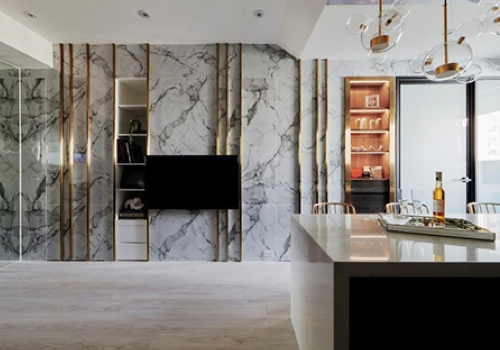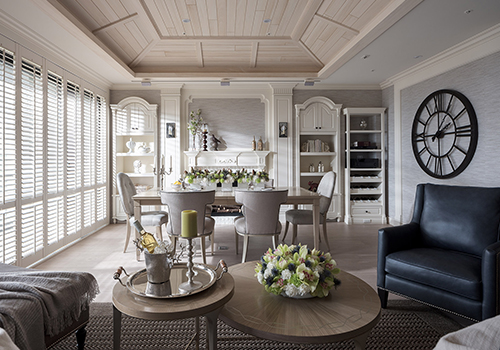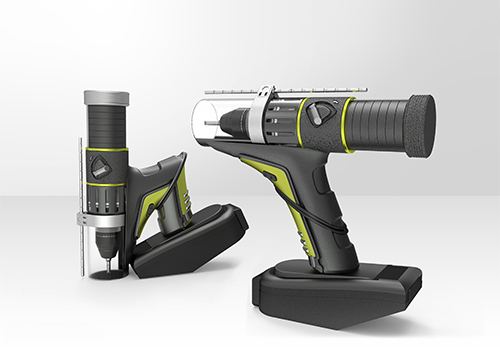2020 | Professional

Side Face
Entrant Company
Studio X4
Category
Interior Design - Residential
Client's Name
Confidential (Residential Project)
Country / Region
Taiwan
Nowadays, most developing countries are confronted with aging society issues. Considering the residents of this apartment are senior citizens, who are planning to spend their retirement here, the holistic master-planning not only comprises open-plan, roomy passage, and accessible design to accommodate habitable conditions to the elders, but also provides a better lifestyle encompassing multiple functions.
Conceive of the living space as a cuboid diagonally cut into two halves. Each half is likely a rhombohedron, an individual unit, and able to joint with one another. Thus, the public areas and private rooms are not merely compartmentalized in vertical or horizontal arrays, but to be probed into lateral perspectives.
To maximize the free plan and match residents’ composed and philosophical tastes, interior material encompassing marbles, wood-veneering, natural stone skins, and hairline stainless steel trims to subtly delineate spatial expression of each area with a tint of oriental touch. The living flows are divided in the secant of splice: starting from the entrance to the dining area, there are spacious rooms to get along with family, or cater guests and most socializing activities; whereas, private bedrooms and master walk-in closet are hidden alongside the wall. Through spatial linear arrangement, the space is not only open plan but preserves privacy, dynamic and sustaining flexible movement.
Credits

Entrant Company
Jesse Allen Interior
Category
Interior Design - Residential


Entrant Company
Hengyueh Design
Category
Interior Design - Residential


Entrant Company
Modern Elegant House & CO.
Category
Interior Design - Living Spaces


Entrant Company
Macau University of Science and Technology
Category
Conceptual Design - Security









