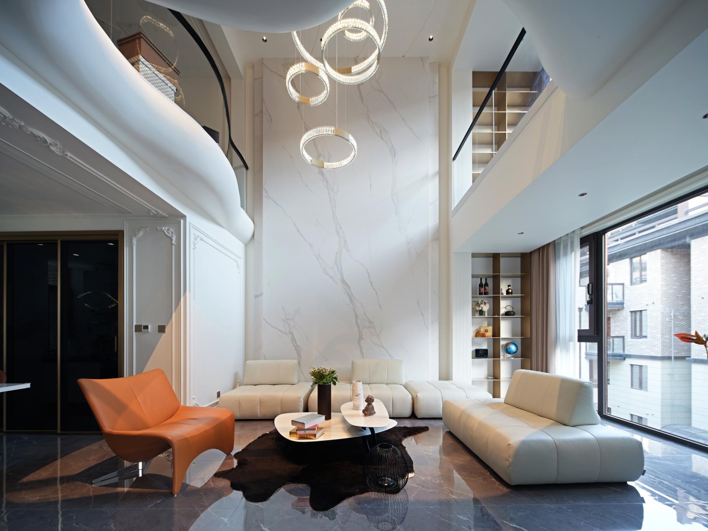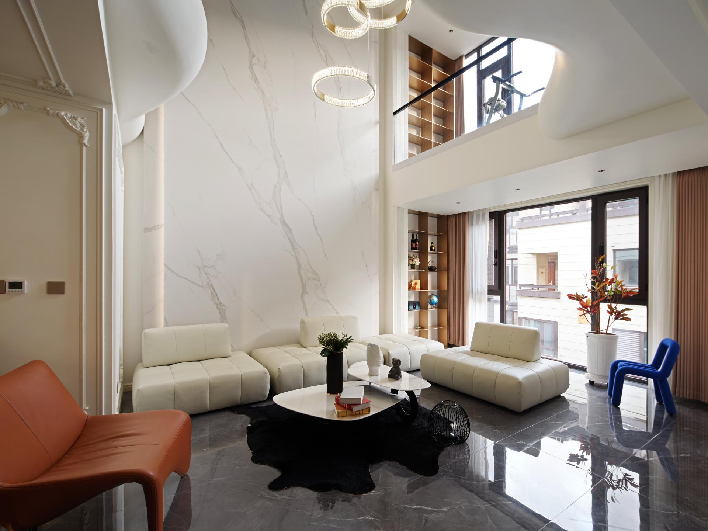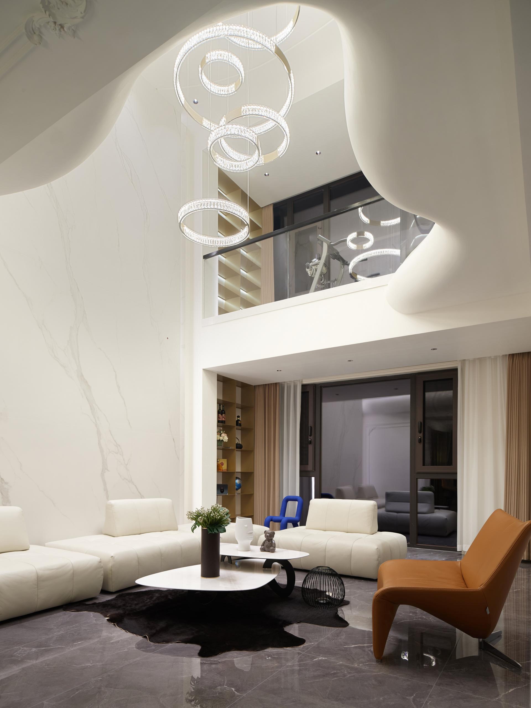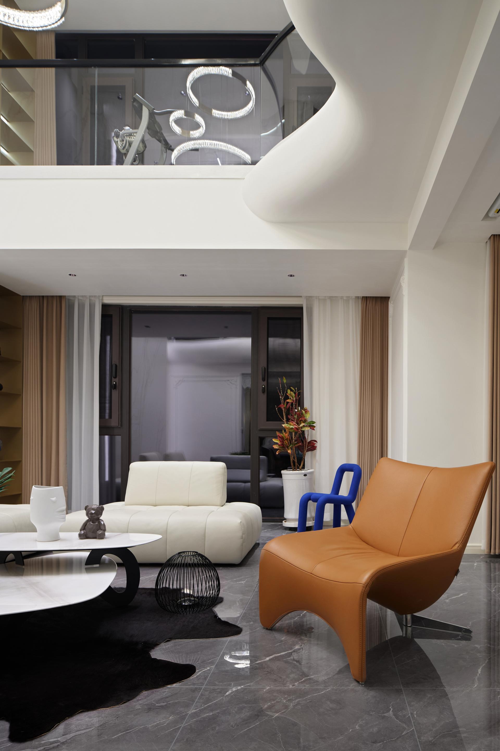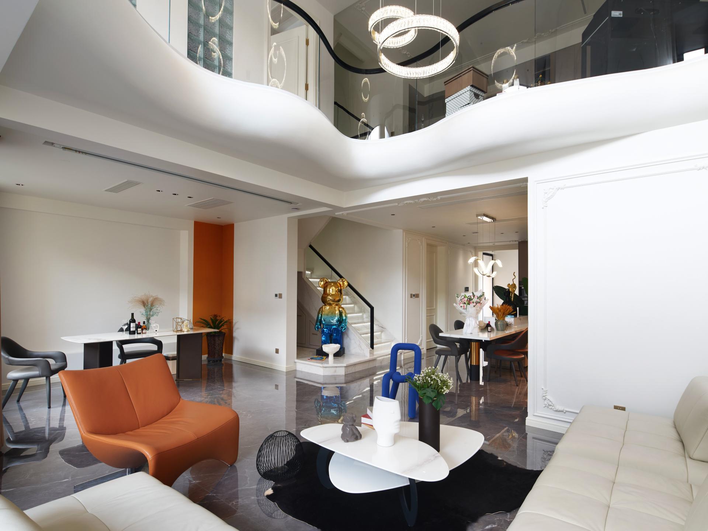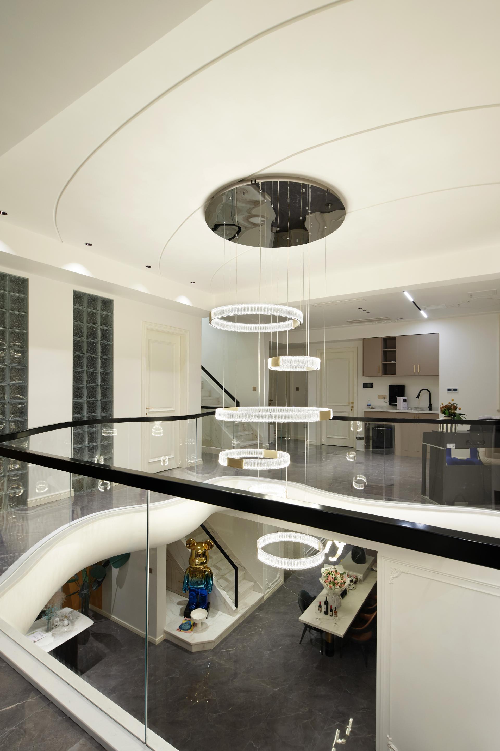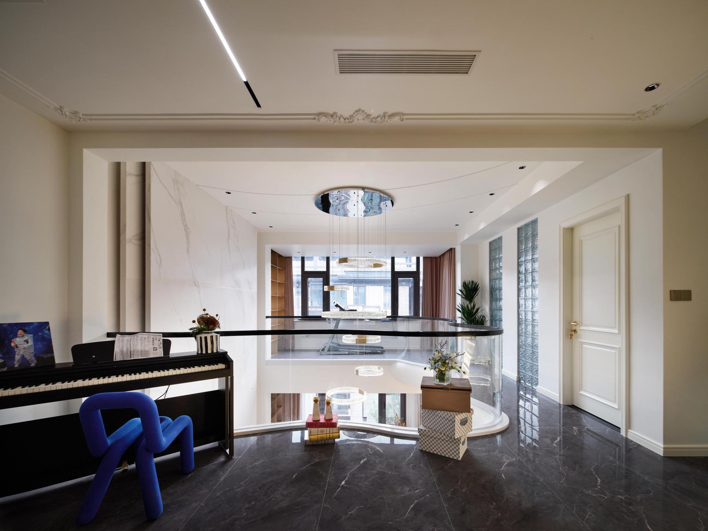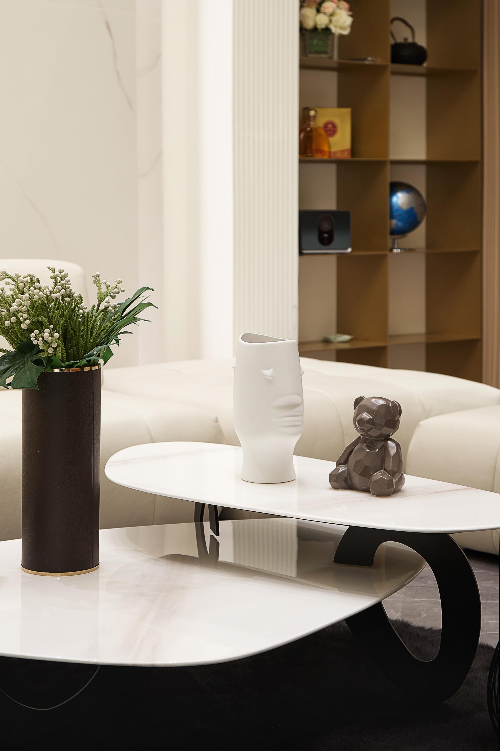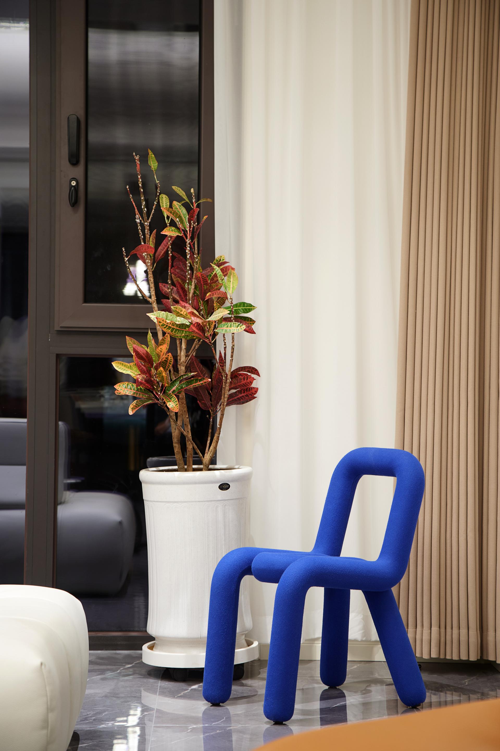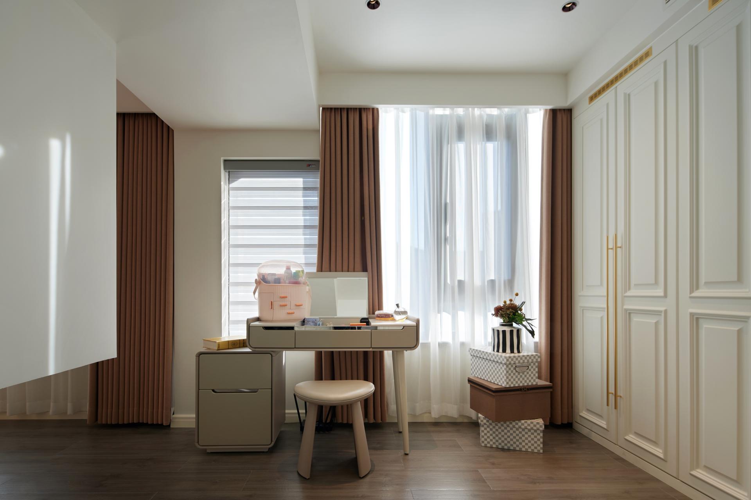2025 | Professional

Kewei City Villa - The Elegance of Ribbons
Entrant Company
Xi’an Qisheng Decoration Design Engineering Co., Ltd.
Category
Interior Design - Living Spaces
Client's Name
Mr. Li
Country / Region
China
Located in the serene residential community of Kewei City Villa in Xi’an, this 330-square-meter home is designed for a close-knit family of four. With the husband involved in the Belt and Road Initiative and the wife drawn to soft, elegant aesthetics, designer Yang Wenbiao created a space that is both emotionally resonant and spatially poetic. Drawing from the graceful imagery of a ribbon, the entire soft furnishing and spatial narrative unfolds with fluidity and rhythm.
Rather than chasing flamboyance, the design focuses on subtle beauty and intentional interaction—between people, objects, and the architecture itself. The second-floor layout was completely reimagined: the former terrace, once chaotic and underutilized, is now an enclosed nanny suite, offering dedicated care for the children. The third floor is curated as the couple’s private realm. A previously open balcony on the second floor was sealed and its spatial volume thoughtfully absorbed into the master suite, creating a seamless vertical connection and enhancing natural light and intimacy.
A key design move was the preservation and amplification of a double-height void between the mezzanine levels. This not only maximizes vertical transparency but also allows light to cascade freely, dissolving boundaries and inviting a contemplative calmness throughout the home. There are no hard partitions—only spatial flows defined by gentle curves, level shifts, and material transitions. The ribbon-inspired design vocabulary softens otherwise rigid architectural lines: from the arc of custom furniture to ceiling trims and staircase balustrades, every detail echoes grace in motion.
Material selection further supports the home’s understated luxury: fish belly white marble evokes lightness and clarity; Hansgrohe sanitary ware ensures refined functionality; Jianyi ceramic tiles bring subtle texture; and M77’s whole-house customization offers tailored elegance in every built-in detail.
This project is less about visual opulence and more about emotional architecture—a home that breathes with its occupants, offering warmth, belonging, and quiet luxury. It captures what designer Yang Wenbiao calls “emotive spatial storytelling”—a design that listens, adapts, and flows, much like a ribbon dancing in space.
Credits
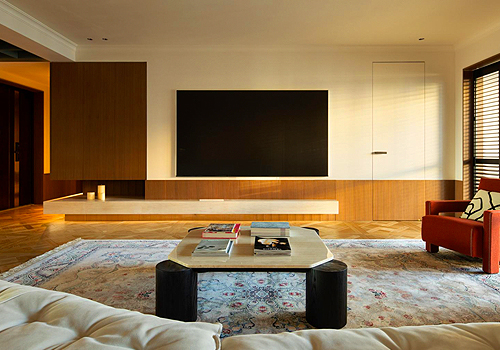
Entrant Company
LUZ STUDIO
Category
Interior Design - Residential

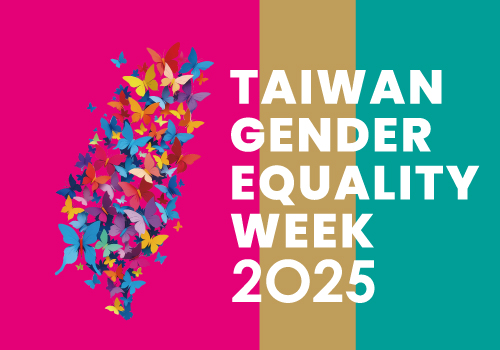
Entrant Company
Egret Cultural & Educational Foundation
Category
Conceptual Design - Exhibition & Events

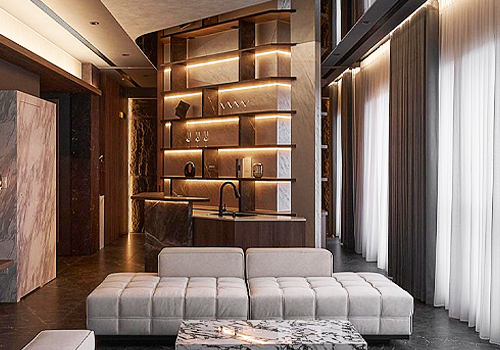
Entrant Company
HOUSE PLAN
Category
Interior Design - Residential

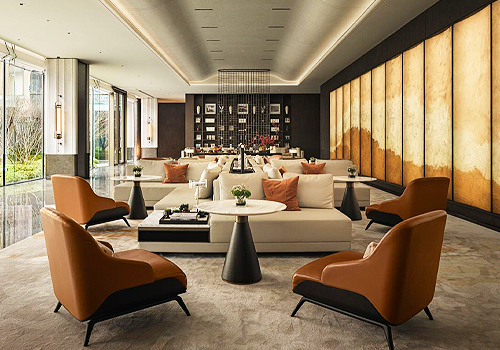
Entrant Company
CSCEC Beijing Wanfu Property Co., Ltd.
Category
Interior Design - Service Centers

