2020 | Professional
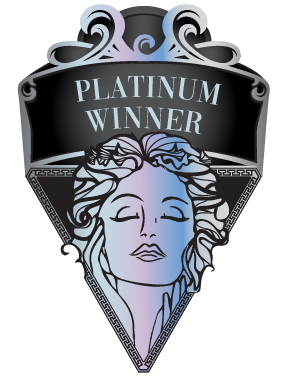
Shenzhen H-KINGPLAZA
Entrant Company
Shenzhen Zhaoxin Real Estate Development Co., Ltd.
Category
Architectural Design - Mixed Use
Client's Name
Shenzhen Zhaoxin Real Estate Development Co., Ltd.
Country / Region
China
The project is located on the southeast side of intersection of Shennan East Avenue and Jianshe Road, Luohu District, Shenzhen. With the gross floor area of 191,642.56㎡, it covers a land area of 12,671.59㎡. The project plot is mainly for commercial and residential developments. The project comprises a podium building, 2 towers and 5-storey underground areas. The whole design highlights that the architecture derives from nature and develops with the city. The project is intended to improve the commercial environment of the district and set a benchmark and a new engine for the construction of international consumption center in Luohu District.
With a total height of 250 meters, the tower A is a mixed-use building that accommodates office and business apartment. It has a strong architectural image given by the perfect design language. The oval cuts on its facade make it strongly recognizable from Shennan Avenue. The texture of facade is inspired by the mangrove branches hit by the sunlight, building a strong connection between architecture and Shenzhen, architecture and landscape. The tower B, a high-rise residential building with a total height of 150 meters, has a visually solemn and elegant form shaped by simple straight lines. An important element in the overall presentation is the same cladding of the shining reflective metal materials that are also applied to the tower A and the podium. With triangular metal plates in different sizes and angles of inclination, the facade of tower B looks glittering, like many shining diamonds. The podium building connects two towers as well as unifies the entire complex. Its design language is the same as that of the two towers. The rhombic-shaped pattern is a response to the mangrove branch texture of tower A and the diamond-shaped cladding on tower B. Moreover, the oval element links up the landscape, umbrella-shaped canopy in the sunken plaza, podium ceiling, and the roof pavilion as well. In brief, the oval language is exactly the response to the oval cuts on tower A.
Credits
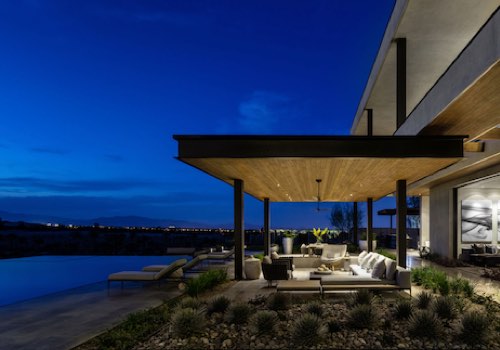
Entrant Company
Denton House
Category
Interior Design - Residential

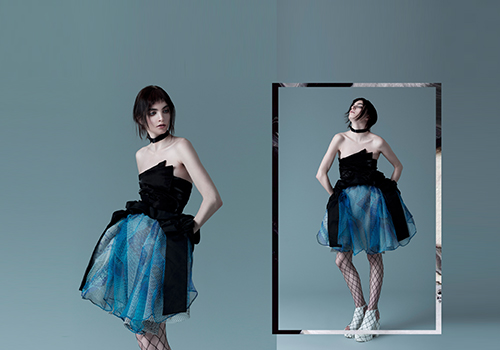
Entrant Company
RONG YUE STUDIO
Category
Fashion Design - Runway Collections

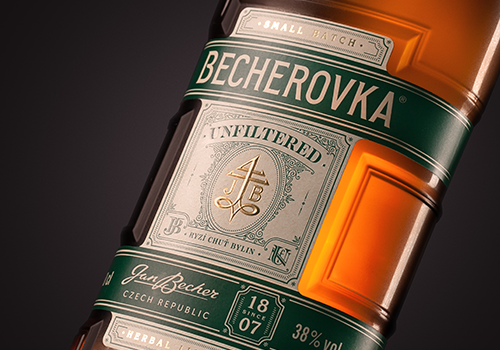
Entrant Company
Cocoon Prague
Category
Packaging Design - Wine, Beer & Liquor

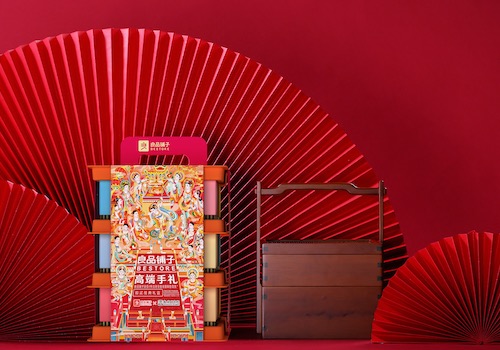
Entrant Company
Shenzhen Tiger Packaging Design Co., Ltd.
Category
Packaging Design - Snacks, Confectionary & Desserts








