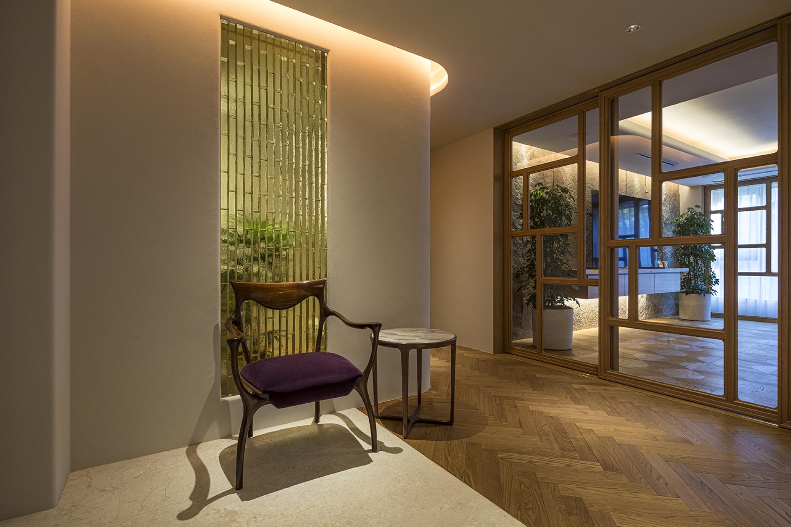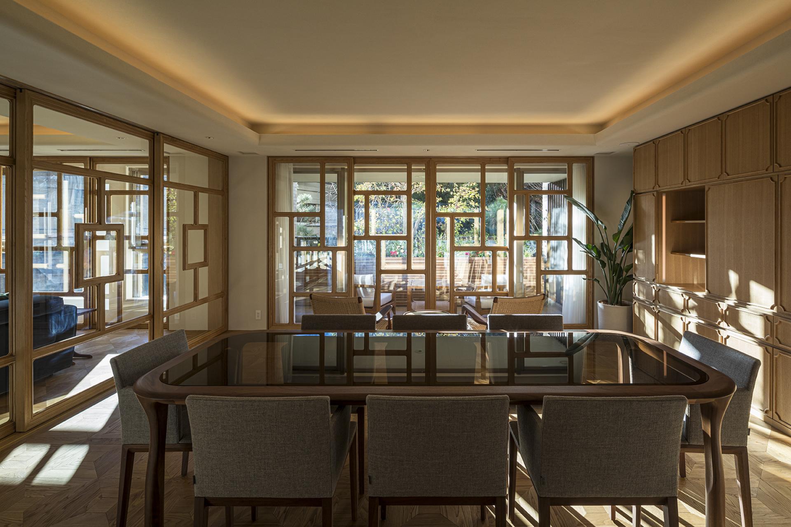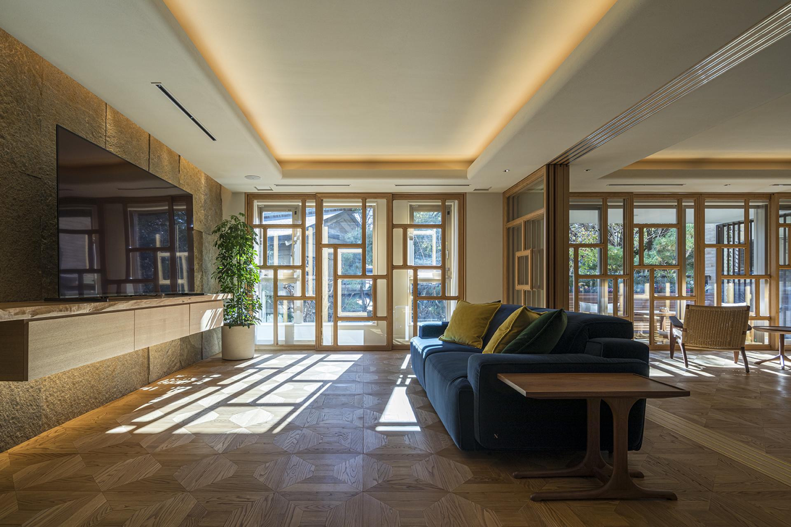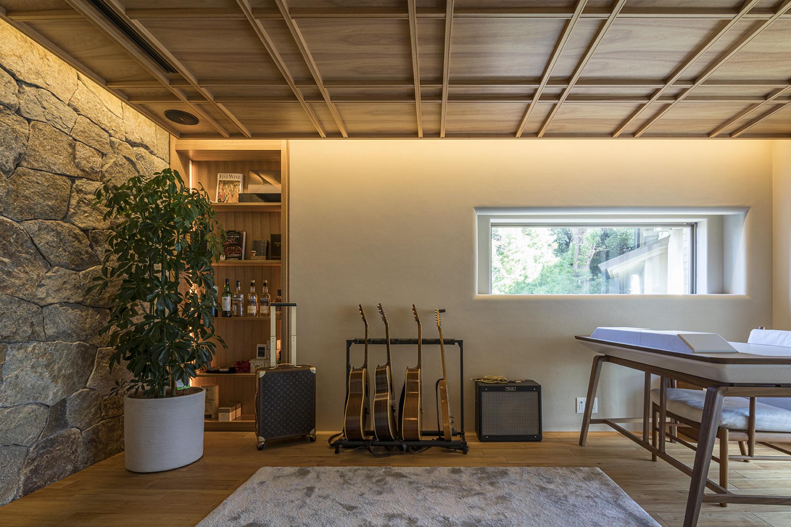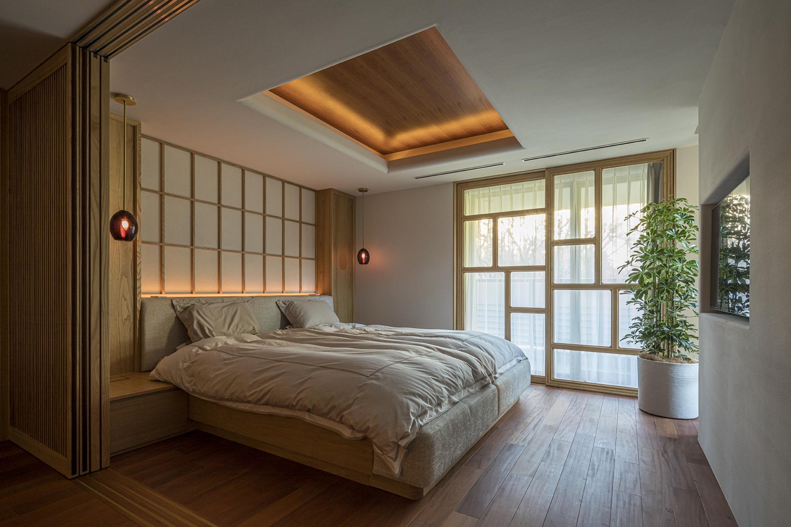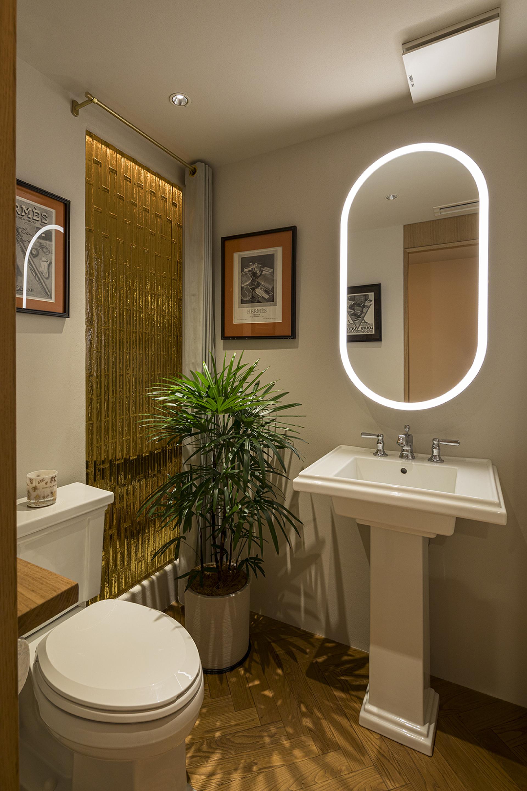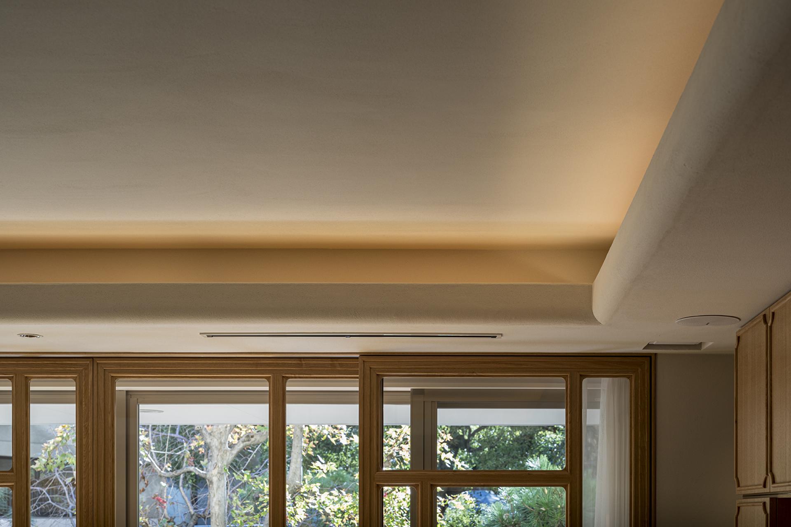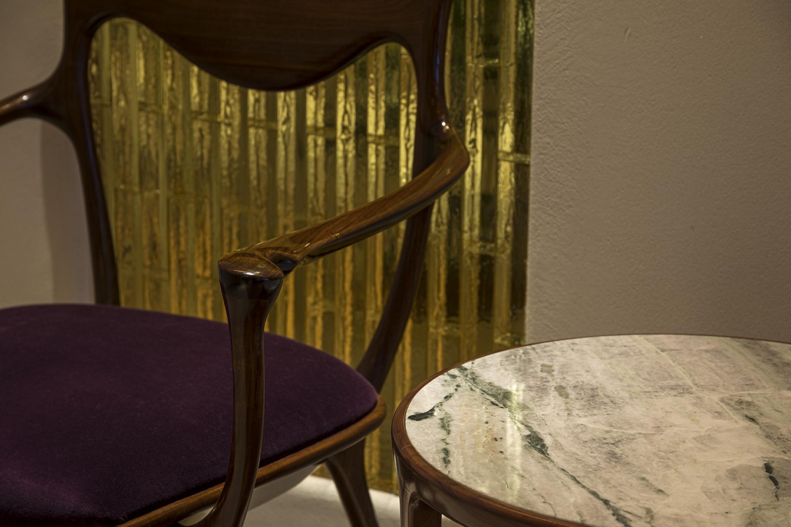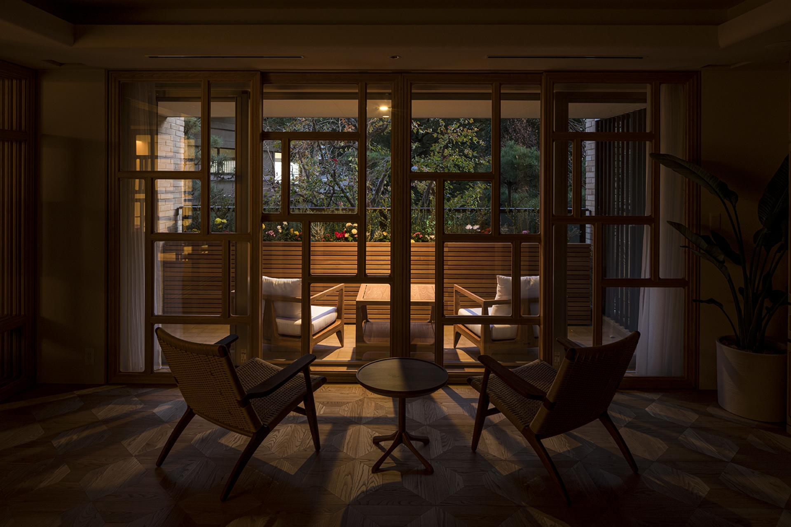2025 | Professional

Jingumae project
Entrant Company
MAS design & research
Category
Interior Design - Residential
Client's Name
life design kabaya co.,ltd
Country / Region
Japan
This project involved the renovation of an apartment facing Togo Shrine in Harajuku, Tokyo. Situated in the heart of the city yet blessed with a tranquil view of the shrine's greenery, the design maximizes this rare setting to create a space that feels in harmony with nature.
The concept was built on two core ideas:
Showcasing the strength and rich texture of natural materials, and
Reinterpreting the aesthetics of East-meets-West design in a modern context.
Natural materials such as domestically sourced solid wood, plaster, cast glass, and granite were used throughout the space. The forms, tones, and textures of these materials were preserved as much as possible to bring out their inherent simplicity. Meanwhile, the built-in furniture and fixtures made from these materials were designed with references to traditional Japanese latticework and patterns. Touchpoints within the space were detailed with gentle, decorative curves, and vivid colors were selectively used in furniture upholstery to express a contemporary East-meets-West approach.
The overall palette is composed of soft, calming earth tones, with the natural colors of the materials serving as accents. This creates a balance between elegance and tranquility. The project aspires to serve as a new model for urban housing where people and nature coexist harmoniously, offering a fresh proposal for urban living in Asia.
Credits

Entrant Company
Hangzhou Hongchen Brand Management Co., Ltd.
Category
Fashion Design - Underwear


Entrant Company
Li Tang Chen Design Studio
Category
Conceptual Design - Smart Home


Entrant Company
Shanghai Bocheng Brand Planning Co., Ltd.
Category
Product Design - Bakeware, Tableware, Drinkware & Cookware

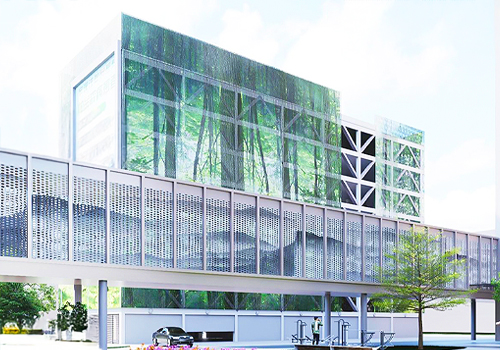
Entrant Company
Easycare Medical Technology (Shenzhen) Co., Ltd
Category
Architectural Design - Renovation

