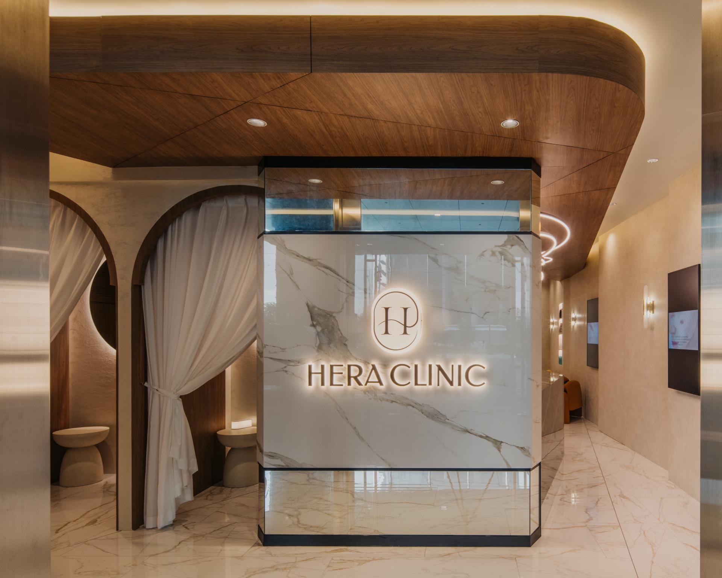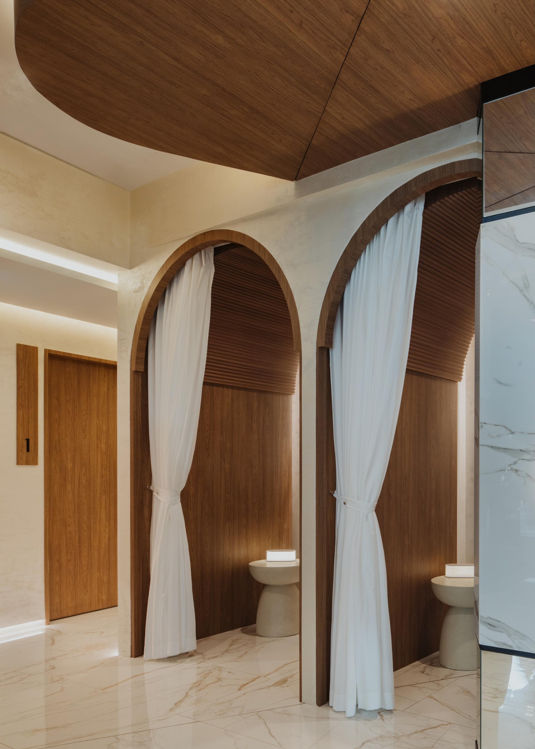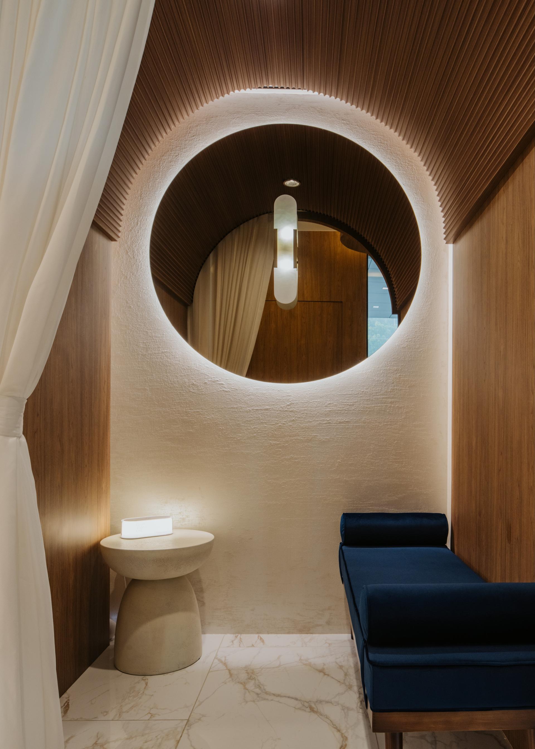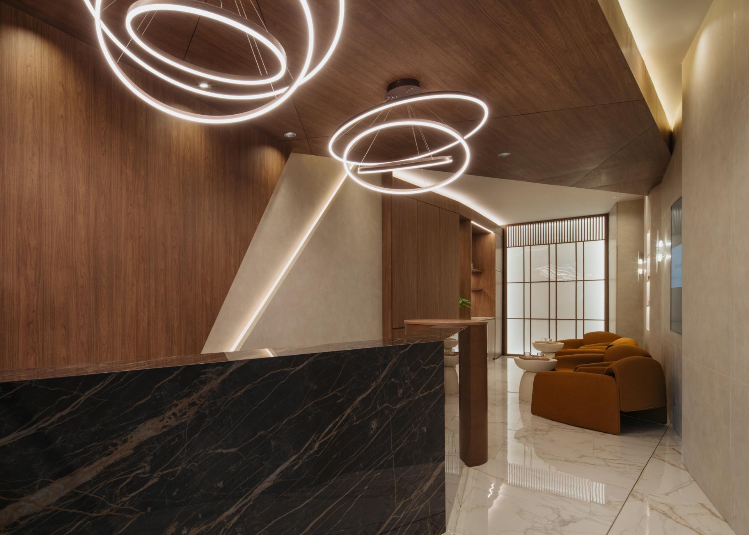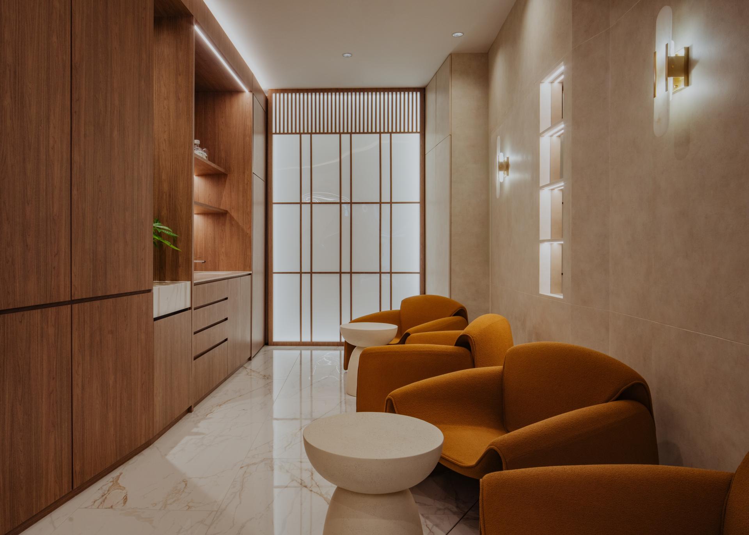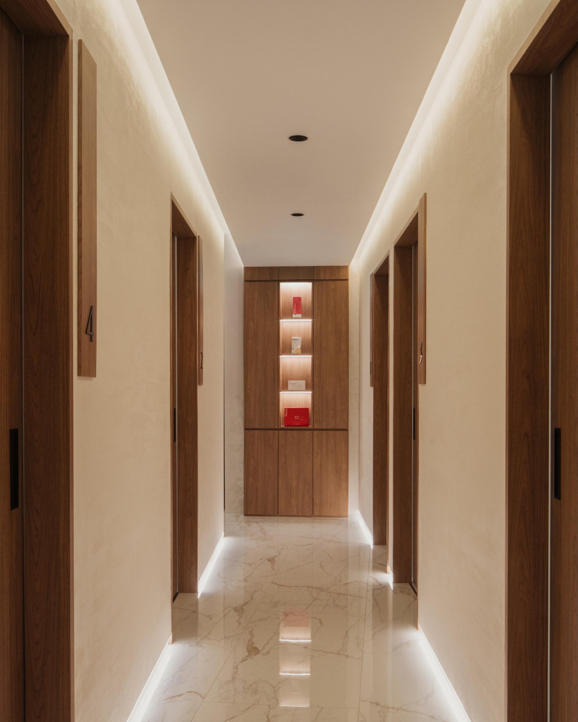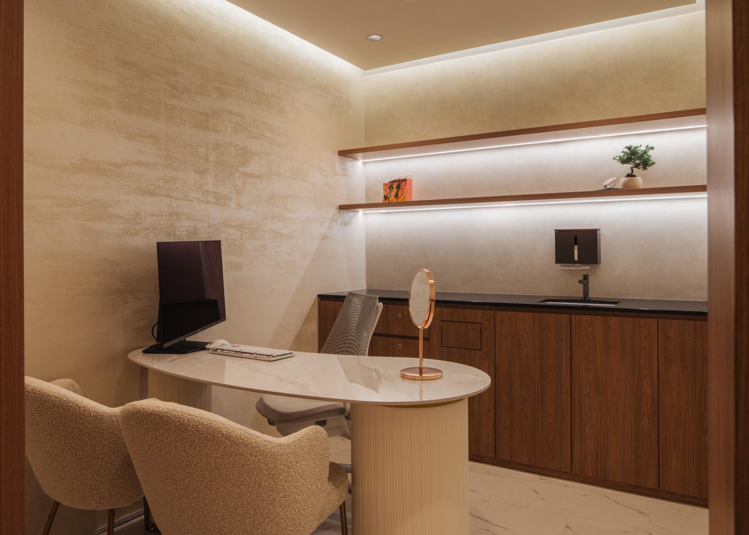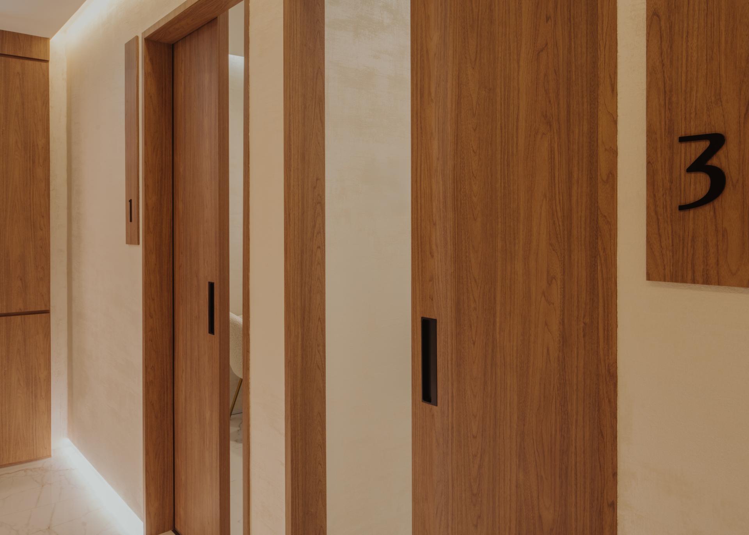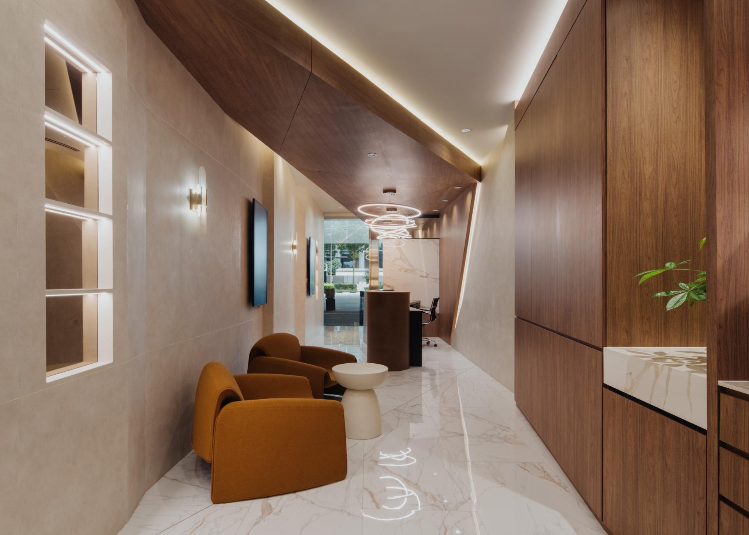2025 | Professional

Ray of Light
Entrant Company
AR-kee Design Studio Pte Ltd
Category
Interior Design - Healthcare
Client's Name
Hera Clinic
Country / Region
Singapore
Inspired by the ‘laser’ used in aesthetic treatments, the clinic interior design embraces the rejuvenating ‘Ray of Light’ concept. There are angular rays in the design acting as an axis to organize and define spaces. This approach respects the unit’s odd-shaped core walls while meeting the clinic’s functional needs. This innovative approach exemplifies the expertise of a leading clinic interior interior designer.
Upon entering, angular floor and ceiling features guide visitors toward a marbled feature wall. This design creates a foyer before leading them to the heart of the clinic—the Reception.
Reception: The Heart of the Clinic
The reception area is the heart of Hera Clinic, embodying the convergence of light and space.
The bold, angular noir marble reception counter stands as a ‘greet and meet’ point. This is complemented by a backdrop of natural wood tones and minimalist finishes highlighted by angular diffused light. This striking combination creates a sophisticated and welcoming first impression on all who enter.
In the lounge, the interplay of soft tones and angular forms creates a tranquil environment to sooth the patients while awaiting for their treatment.
Our designers thoughtfully lit the space with ambient light that mimics natural rays, creating a comfortable environment. Strategic touches of greenery and open layout ensure the lounge feels expansive yet intimate, combining comfort with contemporary elegance.
The corridor’s slight angle creates rooms of various sizes to suit diverse needs while maintaining efficient use of space. With calming beige tones and warm streaks of lighting, the corridor provides a seamless experience, guiding patients and visitors with ease with clear room signages in minimalist aesthetics, offering a balance of functionality and comfort.
Each treatment room is designed with a focus on comfort aniene, using fuss-free yet stylish materials to create an environment that is hygienic and aesthetically pleasing. The walls continue with the same warm wood finish and ambient lighting that enhances relaxation during treatments. Spacious layouts ensure both the patients’ and clinicians’ needs are met with functionality and privacy
Credits
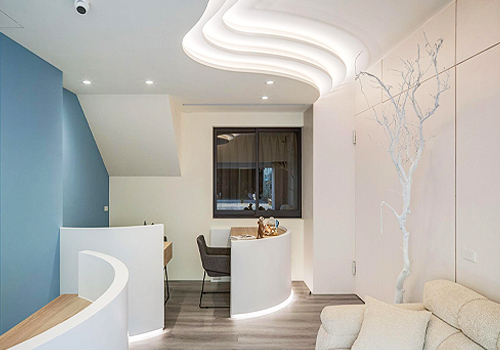
Entrant Company
YI XUAN INTERIOR RENOVATION
Category
Interior Design - Mix Use Building: Residential & Commercial

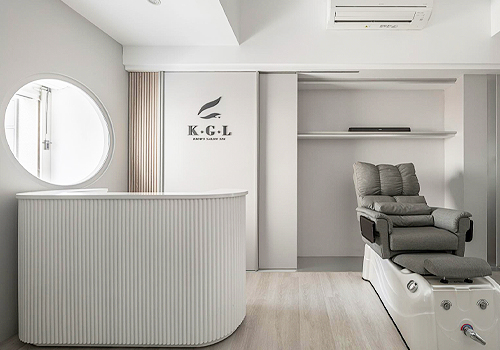
Entrant Company
TEN PLUS Interior Design
Category
Interior Design - Beauty Salon


Entrant Company
Ceyear Technologies Co., Ltd.
Category
Product Design - Scientific Instruments & Research Equipments

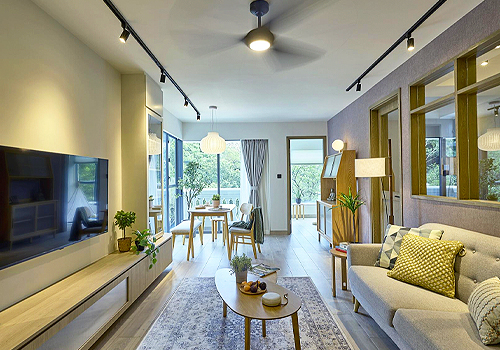
Entrant Company
LITTLEMORE INTERIOR DESIGN
Category
Interior Design - Living Spaces

