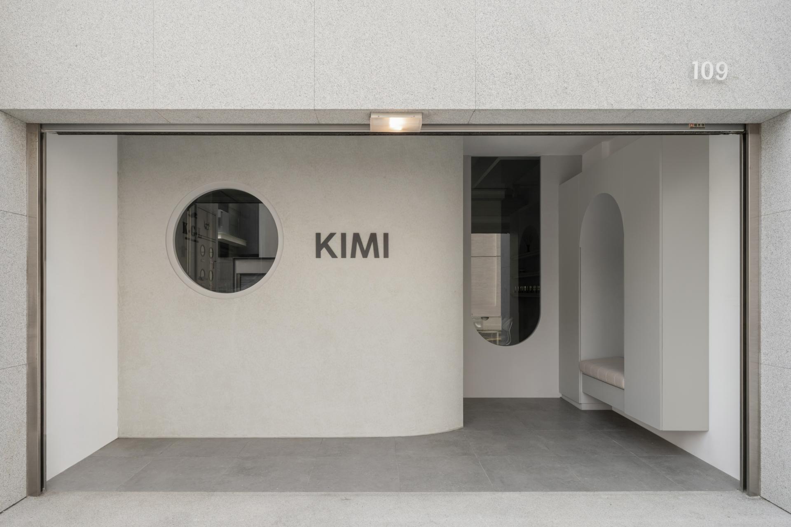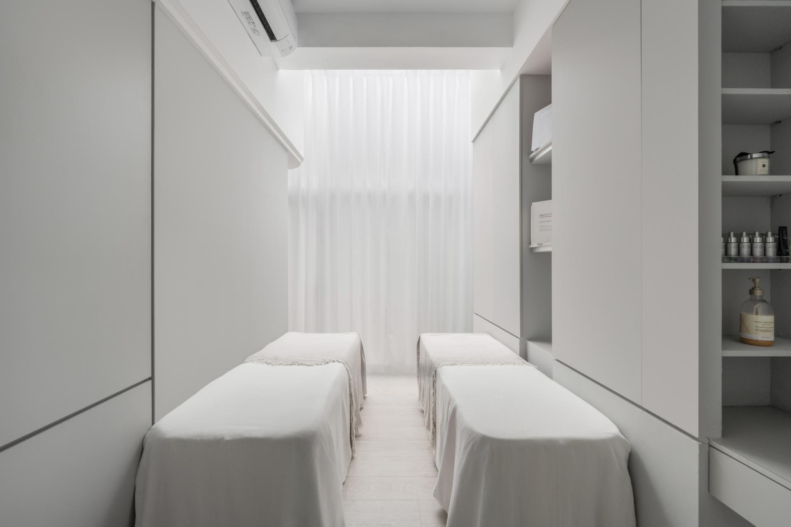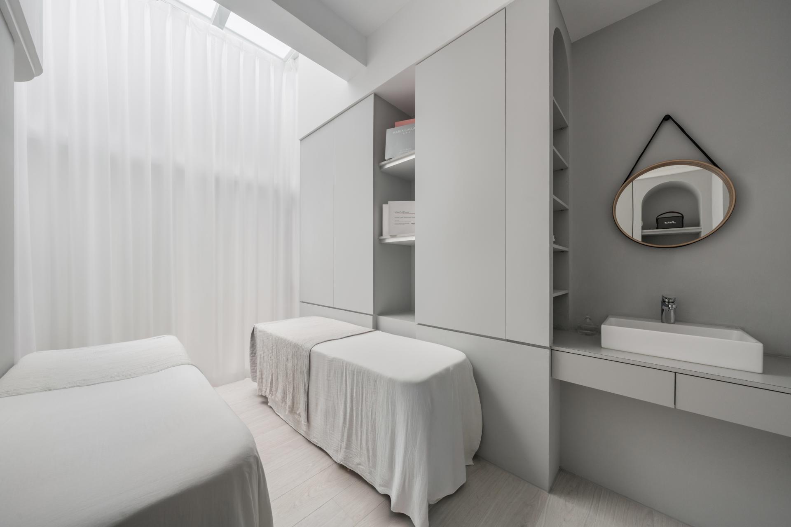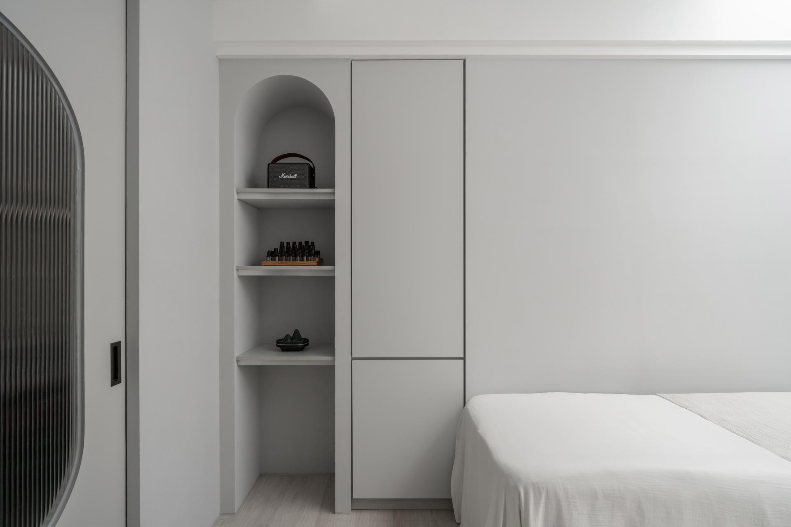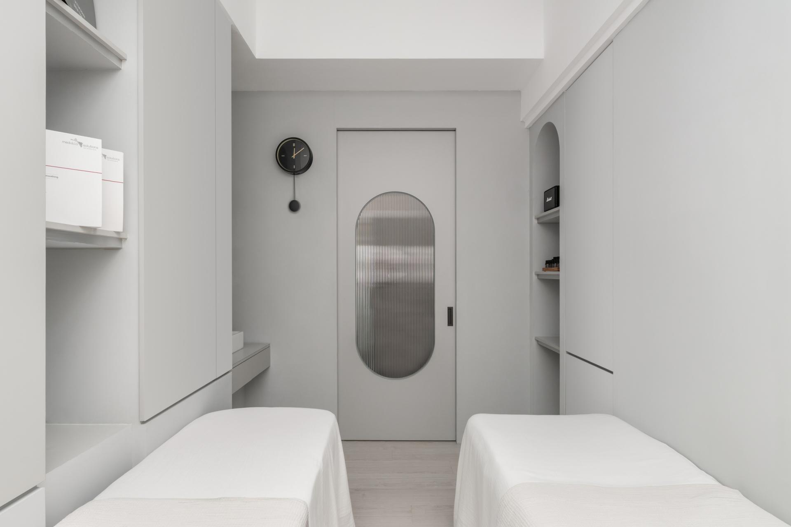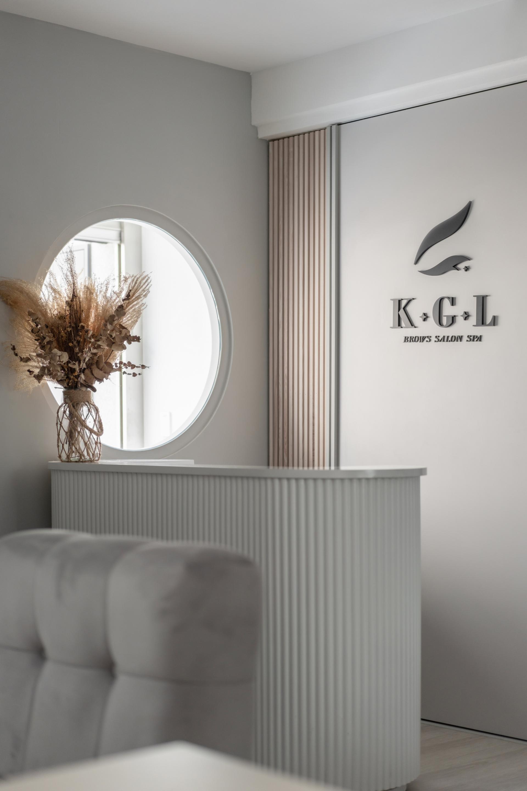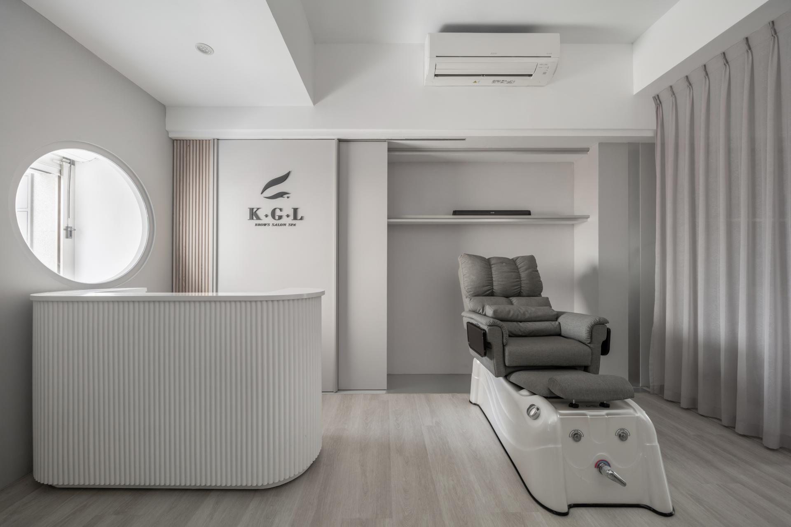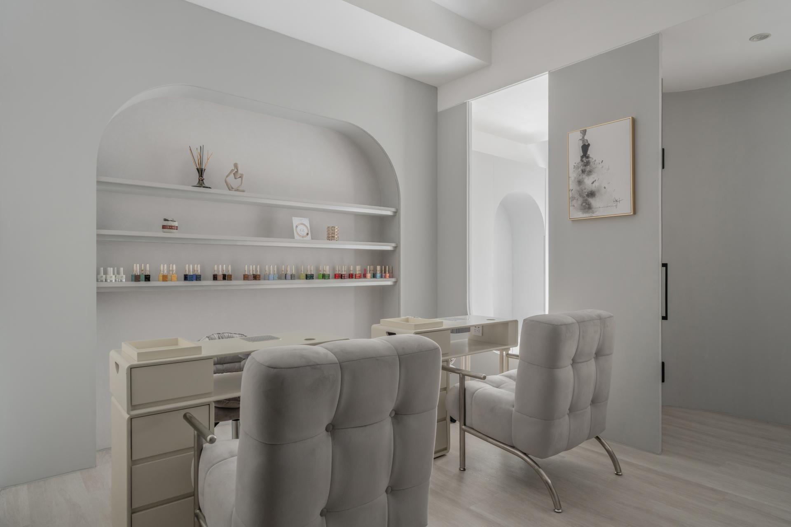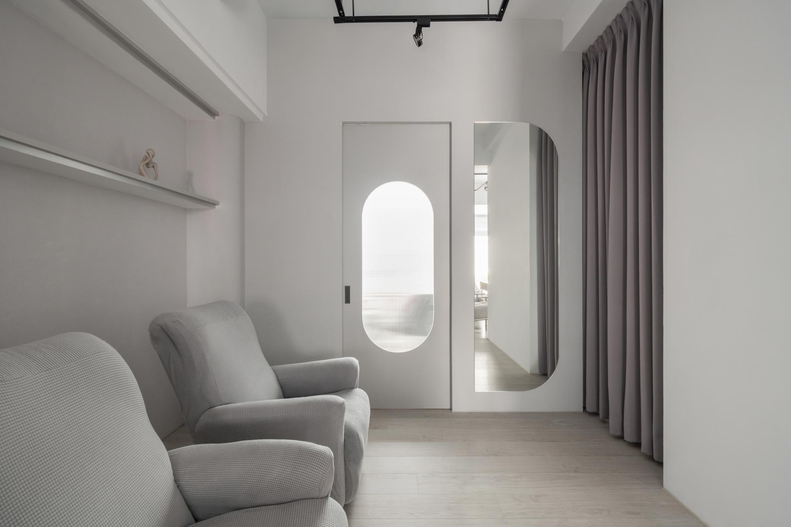2025 | Professional

KIMI Fashion Beauty Studio
Entrant Company
TEN PLUS Interior Design
Category
Interior Design - Beauty Salon
Client's Name
KUO JUI CHUN
Country / Region
Taiwan
Located in Anping District, Tainan, this 48-square-meter project is a multifunctional beauty space that integrates beauty, nail, eyelash, and SPA services. The site is situated on the first floor of a townhouse with a narrow and elongated layout, where the central area lacks natural light. The core design revolves around three key principles: "Guiding Light," "Optimizing Circulation," and "Functional Integration." The goal is to create a professional yet soothing environment within a compact space.
The design language extends from the architectural form, reinforcing spatial continuity. The entrance features an arched wall and a circular window, softening the overall visual tone. A diagonal cut forms a welcoming entryway, while an elevated threshold resolves the existing garage slope and defines the transition between indoor and outdoor spaces. A built-in shoe cabinet and seating area on the right side ensure smooth movement and maintain a tidy environment.
The layout prioritizes circulation efficiency and functional integration. The reception and nail service areas are positioned by the windows, introducing natural light through windows while improving external visibility and service efficiency. Behind the reception, extensive storage solutions and concealed piping systems are seamlessly integrated. The brand’s logo is embedded in the sliding door, reinforcing identity while combining storage and display functions.
The SPA area is designed for privacy and comfort, defined by a fluted glass sliding door that balances natural light intake with discretion. Inside, the washbasin, wardrobe, and storage are elegantly concealed within the built-in wall, maintaining a clean and uncluttered aesthetic. Hidden storage cabinets on both sides accommodate large beauty equipment and supplies, ensuring an organized and visually pleasing space.
With a minimal yet refined approach, the design enhances both functionality and brand identity. By eliminating excessive decoration and emphasizing the interplay of light, integrated storage, and spatial fluidity, the project achieves a harmonious balance between professionalism, efficiency, and aesthetics.
Credits

Entrant Company
Li Tang Chen Design Studio
Category
Conceptual Design - Smart Home

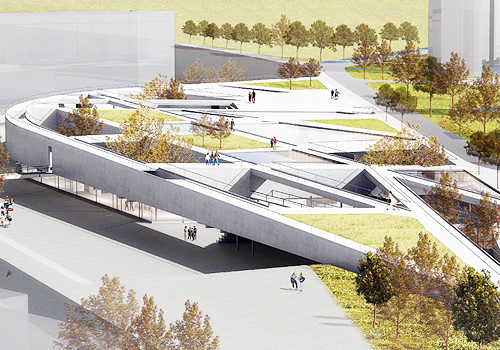
Entrant Company
Mengxi Liang
Category
Architectural Design - Public Spaces

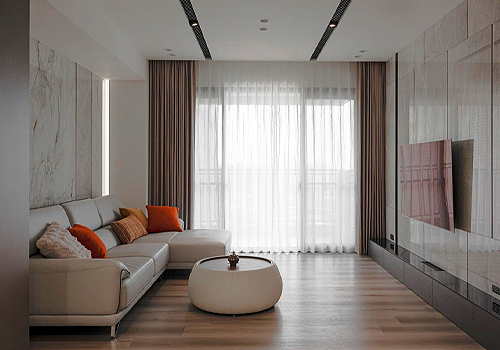
Entrant Company
Seal Interior Design
Category
Interior Design - Residential


Entrant Company
STUDIO X³
Category
Interior Design - Residential

