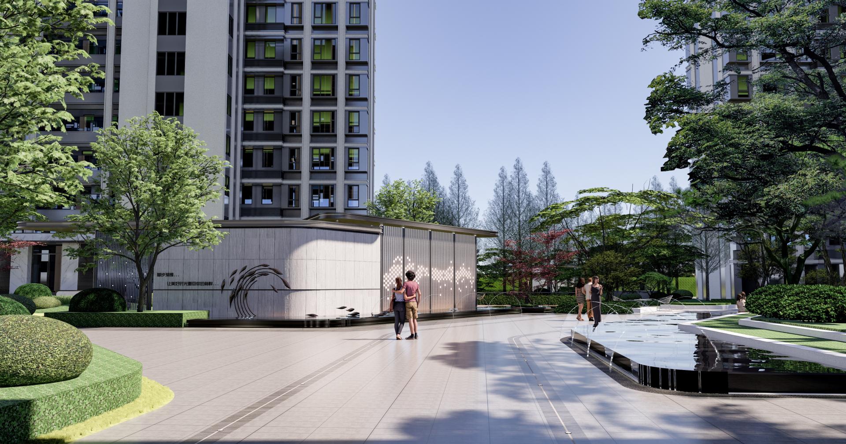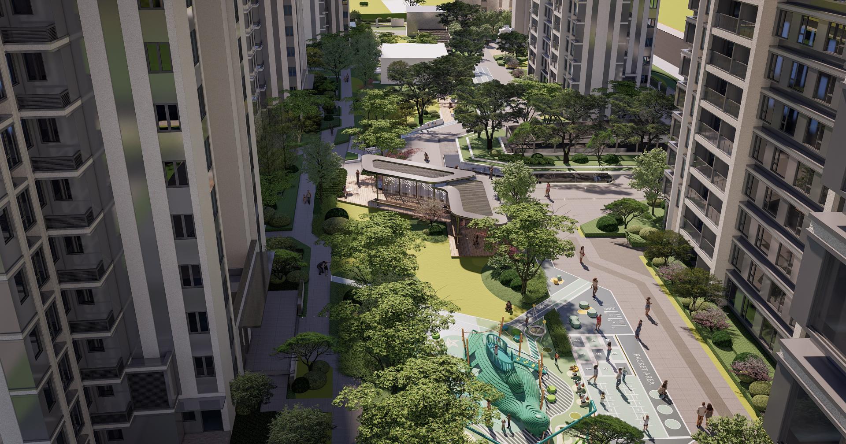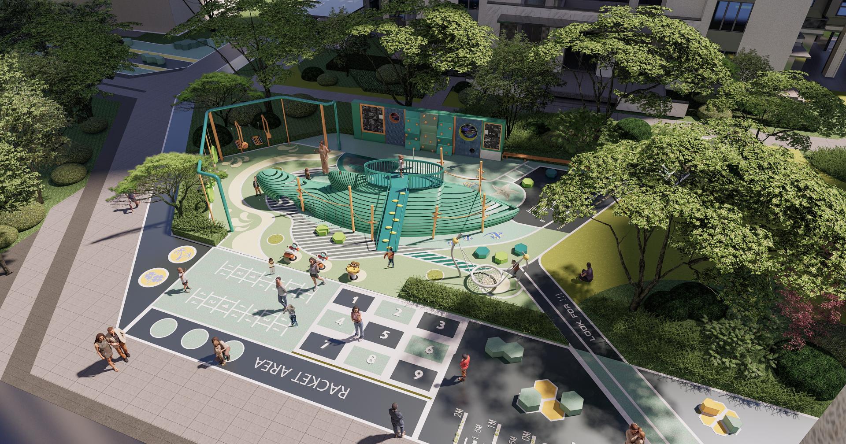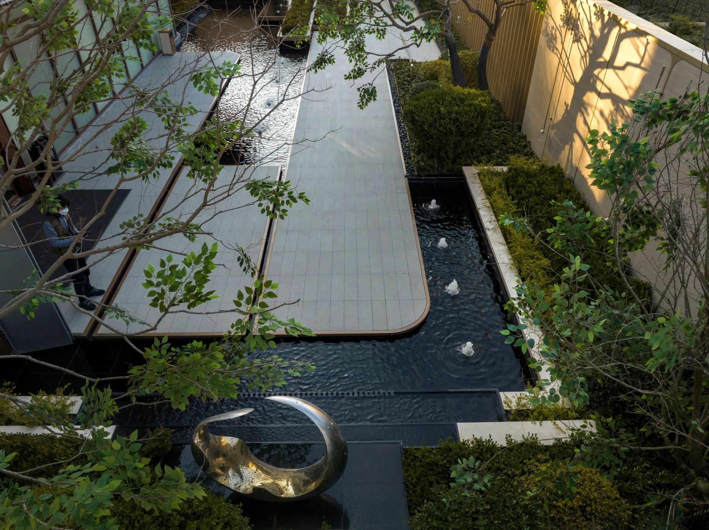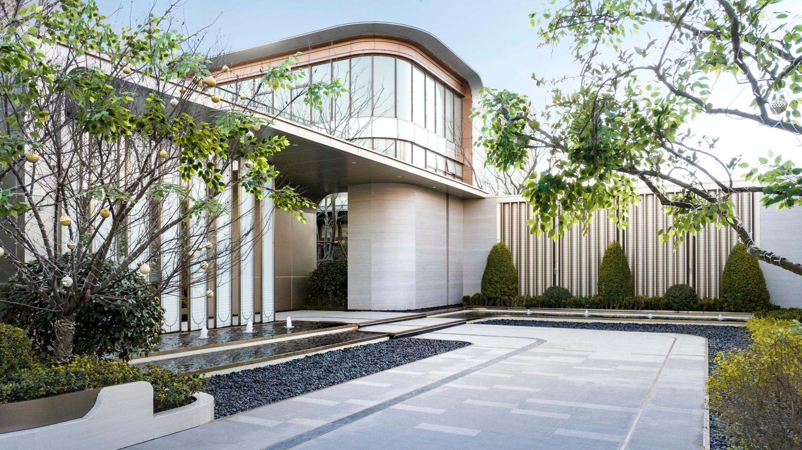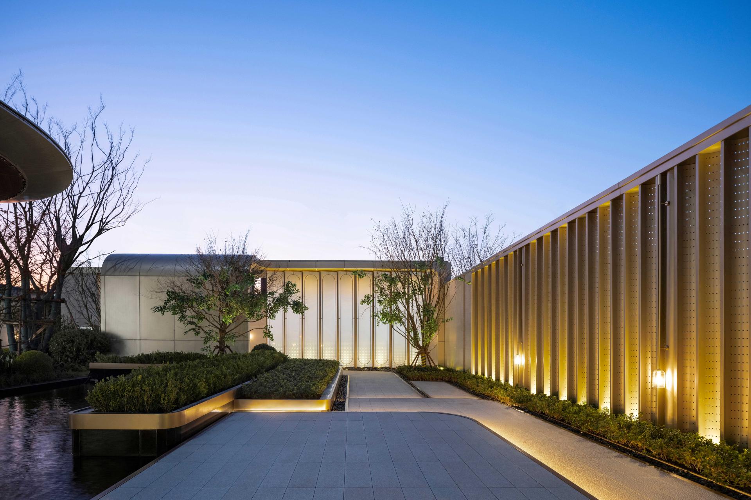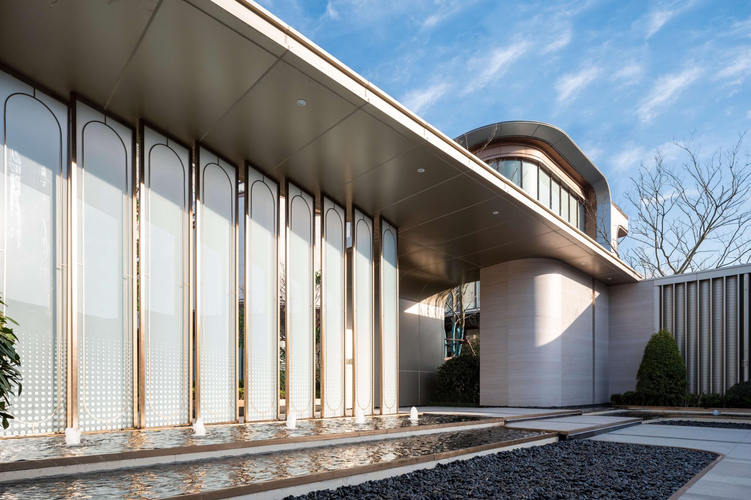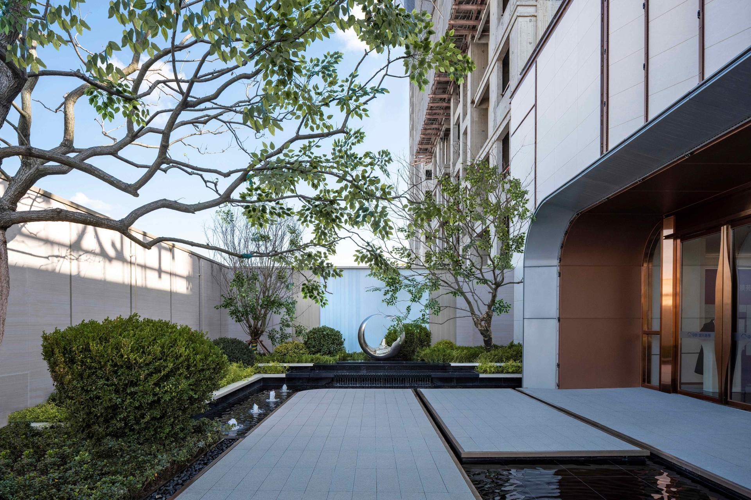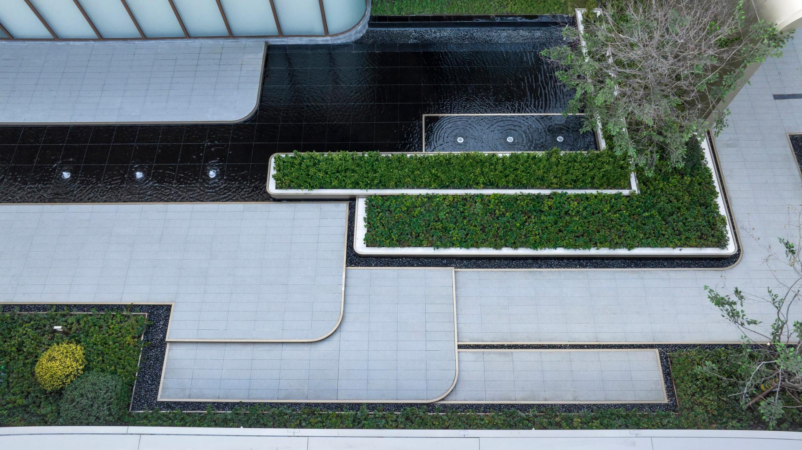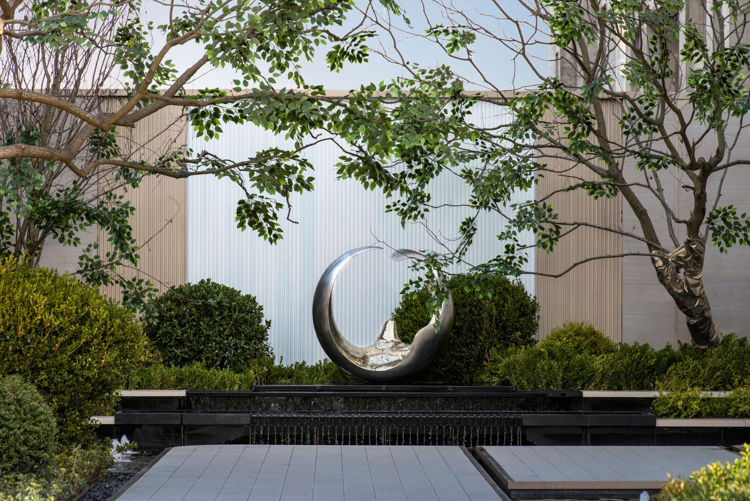2025 | Professional

LAKE MANSION
Entrant Company
HZS Design Holding Company Limited
Category
Landscape Design - Residential Landscape
Client's Name
Shanghai China Railway Nord Real Estate Co., Ltd
Country / Region
China
The project is located in Fengxian New Town, the core area of Shanghai's "Five New Towns" strategy. It sits adjacent to the Metro Line 5 station and the ecological landmark of Shanghai Fish, with a well-developed surrounding transportation network and complete commercial, educational, and medical facilities. Guided by the core design philosophy of "Green Ecology · Sustainable, Quality Value · Tangible, Neighborhood Affinity · Connectable," it integrates the cultural context of lakes and seas with contemporary aesthetics to create a "Micro-Vacation · Slow-Life" themed community.
Taking the "Float Island Vacation Imagery of Kites and Fish" as the landscape context, it constructs a system of "Two Axes, Three Rings + Five Functional Spaces." Through five value dimensions of dignity, immersion, interaction, sharing, and vitality, it forms a super-scale image entrance, a forest-oxygen garden system, composite social venues, and sports and wellness spaces. The 350m tree-lined homecoming loop and 500m fitness and sports loop achieve an organic integration of functionality and aesthetics.
In terms of homecoming rituals, the main entrance features a minimalist portal combined with water ripple pavement and hollow grilles, equipped with non-motor vehicle gates and dual pedestrian turnstiles to realize the separation of people and vehicles. The fish-scale water feature, interactive corridor racks, and swimming fish light effects create a homecoming ceremonial atmosphere. The central reception corridor rack in the composite social hub adopts a semi-enclosed layout: the front enhances entrance ritual, the back is equipped with a forest-style bar counter, and the sides connect to a sunlit lawn and children's activity area, catering to ceremonial, social, and parent-child needs.
The 600㎡ all-age paradise in the all-age interactive scene uses a swimming fish IP to create an underwater exploration theme. The elevated floor connects narrative scenes, equipped with all-age care facilities, intelligent mosquito-repellent systems, and plant science installations. In the forest-living aesthetic system, the under-forest negotiation area uses aluminum panels to build corridor racks, enclosing private spaces with tree arrays and grassland scenery; the inter-building gardens link human-pet interaction and ecological experiences through pet lawns, rain gardens, and aromatic plant belts.
Credits
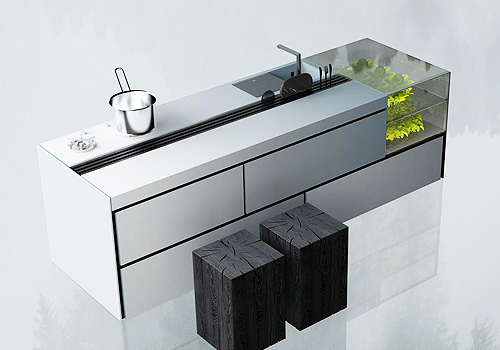
Entrant Company
ZHEJIANG SENG SMART KITCHEN APPLIANCE CO.,LTD
Category
Product Design - Kitchen Accessories / Appliances

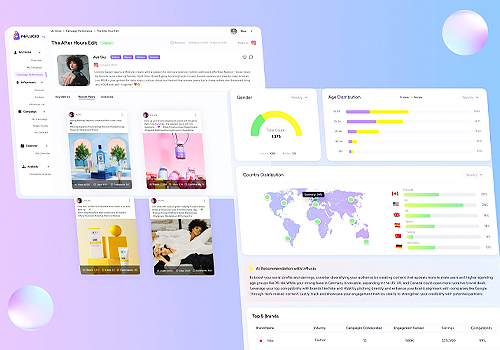
Entrant Company
Influcio
Category
Product Design - UX / UI / IxD (NEW)

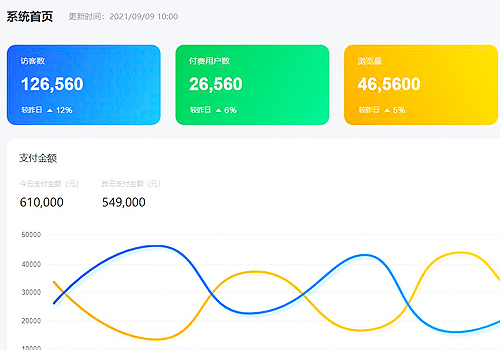
Entrant Company
Fujian Zixun Information Technology Co., Ltd. - Du Yusheng
Category
Conceptual Design - Technology


Entrant Company
MYS GROUP CO., LTD.
Category
Packaging Design - Snacks, Confectionary & Desserts

