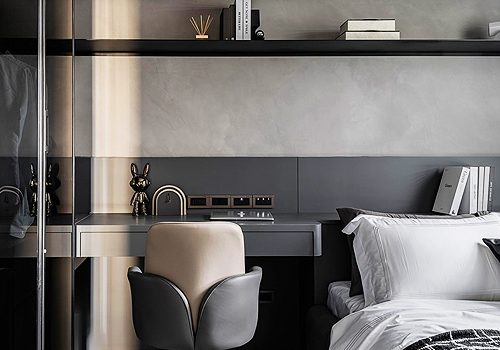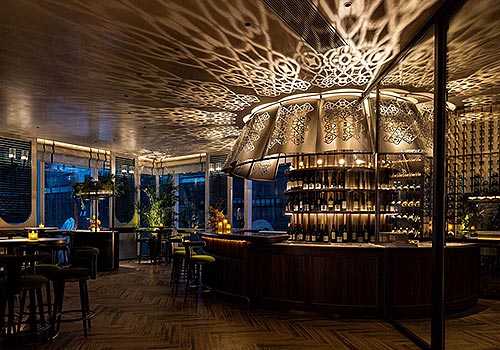2025 | Professional

City Park
Entrant Company
RDesign International Lighting
Category
Lighting Design - Event & Exhibition (Interior Lighting)
Client's Name
Shanghai Jingmao Yue Real Estate Co., Ltd
Country / Region
China
The overall design of the project is committed to creating a livable space with Shanghai-style characteristics and building a high-quality, comfortable and elegant lifestyle. The architectural and interior decoration styles integrate classic luxury and modern Shanghai-style, creating an overall atmosphere as exquisite and comfortable as a high-end hotel. The lighting design focuses on the expression of lighting layers and light emotions around this style feature. Through fine lighting layout, combined with warm and comfortable color temperature and delicate and rich spatial texture, a night light environment full of artistic taste and life atmosphere is finally presented.
The interior lighting design follows the three principles of "comfort, function and art", and creates a rich and rhythmic interior light environment through the careful creation of light emotion layers. In key spaces such as the reception front hall, sand table area, negotiation area, children's area and VIP room, higher illuminance and light excitement are used to create a positive and active atmosphere.
The large-area ceiling light trough in the negotiation area forms a regular and modern grid light and shadow effect, supplemented by wall sconces and decorative chandeliers, so that the space presents an elegant and bright modern Shanghai-style aesthetic temperament. The lighting design not only meets the bright and solemn feeling required for business negotiations, but also creates a comfortable atmosphere suitable for casual socializing.
The yoga room cleverly combines reflected light and colored light to create a soothing and quiet lighting atmosphere, making people relax physically and mentally. Areas such as the sunken viewing area, water bar area, signing room, elevator hall, fitness area and terrace are illuminated with relatively low light excitement to create a peaceful and relaxing environment, meeting people's emotional needs for rest and private communication space. The light environment of the whole indoor space realizes the natural transition of emotions between different areas, with rich light and shadow layers echoing each other.The art staircase room focuses on the uniquely shaped art chandelier, and strengthens the artistic beauty of the chandelier through local key lighting. Rich light and shadow layers adding unique artistic charm to the space.
Credits

Entrant Company
江西金叠利包装有限公司
Category
Packaging Design - Cosmetics & Fragrance


Entrant Company
MEDG
Category
Landscape Design - Small-Scale Landscape Project


Entrant Company
Space breathes like trees
Category
Interior Design - Residential


Entrant Company
Licht.Associates Limited
Category
Lighting Design - Architectural Lighting










