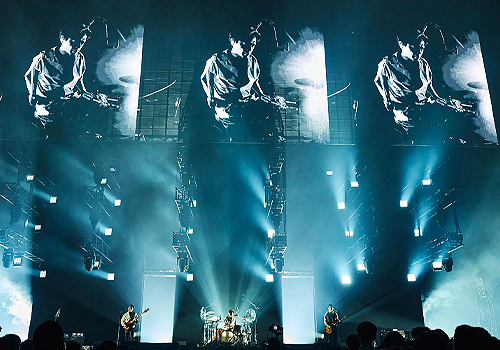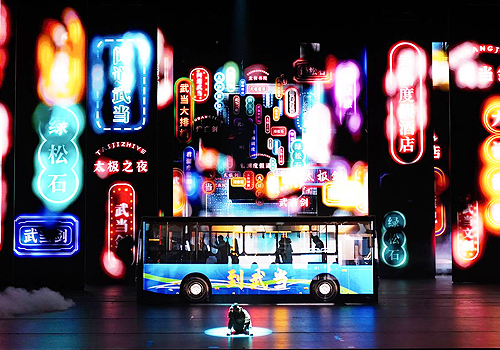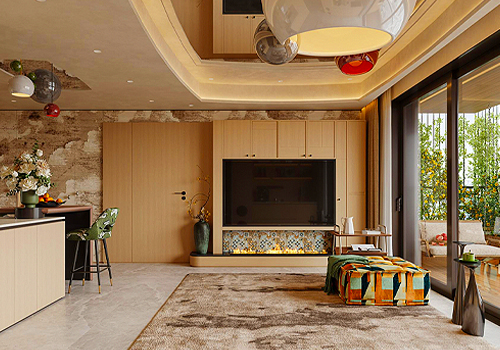2025 | Professional

Yantai Boshi Yayuan
Entrant Company
Guangzhou GVL International Planning & Design Co.,Ltd.
Category
Landscape Design - Residential Landscape
Client's Name
Yantai Boshi High-Quality Residential Development Co., Ltd.
Country / Region
China
Discovering Penglai, the Eastern Elegance—An Oriental Garden of Contemporary Beauty
Yantai Boshi Yayuan is an innovative Oriental residential community crafted to meet the high-quality housing requirements and to satisfy the deep-seated needs of modern people for nature, social interaction, and spiritual space. It is also a residence with rich Oriental charm, designed to explore the symbiotic relationship between natural landscapes, Oriental ambiance, and ideal modern living.
1. Encounter the Penglai Wonderland: Three-Dimensional Landscapes Bestow Beauty Upon Life
"Seeking the divine mountains, interpreted as Penglai" is not only the spiritual pinnacle of Chinese gardens but also the core soul of Boshi Yayuan's design. The design brings the landscape painting into life, creating an ultra-large-scale three-dimensional mountain and river axis stretching east to west for about 570 meters. On the canvas of over 30,000 square meters, the natural water system of Phoenix Lake is skillfully integrated, forming a continuous water feature space that flows gracefully, combining movement and stillness. The water body becomes the lifeline of the community, connecting various dynamic spaces.
Designers use six three-dimensional techniques—"waterfalls, streams, mountains, platforms, pavilions, and rock passages"—to create a three-dimensional mountain and river courtyard integrating "living, touring, walking, and viewing." In the central axis space, pavilions, platforms, waterside pavilions, suspended pavilions, and corridors are arranged in an orderly yet varied manner, resembling a Penglai scroll that can be lived in, toured, and viewed.
2. Multi-Level Terrace Gardens: Empowering Innovative Social Spaces
Under the planning condition of rich terrain variations, multi-level terrace gardens were incorporated in respond to the complexity of spatial distribution and create richer residential social scenes.
• Immersive Sunken Garden: Through stacking stones at different levels, a natural image of "thousand crags and ten thousand ravines" is created, expanding the perception of nature in limited space and evoking the tactile memory of natural forests.
• 150-Meter Social Corridor System: Integrating functional spaces such as "neighborhood hospitality," "parent-child activities," and "fitness walking," the corridor system breaks traditional spatial boundaries through the movement lines shaped by terrain variations, forming an all-weather, multi-age, and multi-functional composite social platform.
Credits

Entrant Company
ANH DESIGN COMPANY
Category
Lighting Design - Entertainment Lighting


Entrant Company
Li Ning (China) Sports Goods Co., Ltd.
Category
Product Design - Baby, Kids & Children Products


Entrant Company
Beijing Xinhai Culture Media Co., Ltd.
Category
Interior Design - Stage


Entrant Company
Zhang Liwengang
Category
Interior Design - Residential
