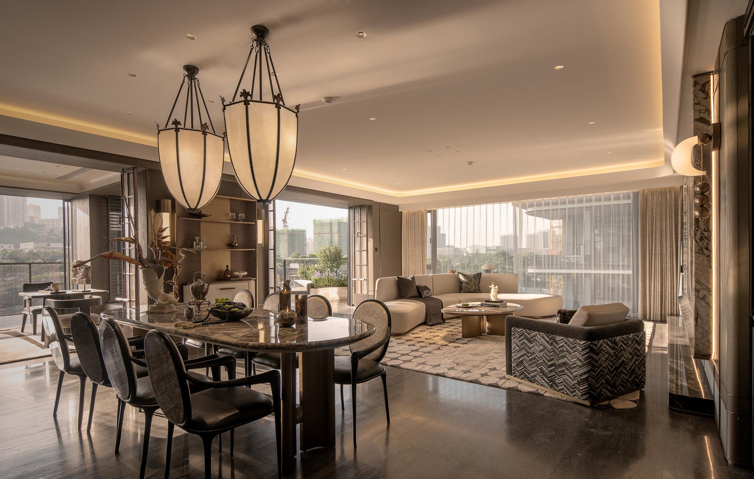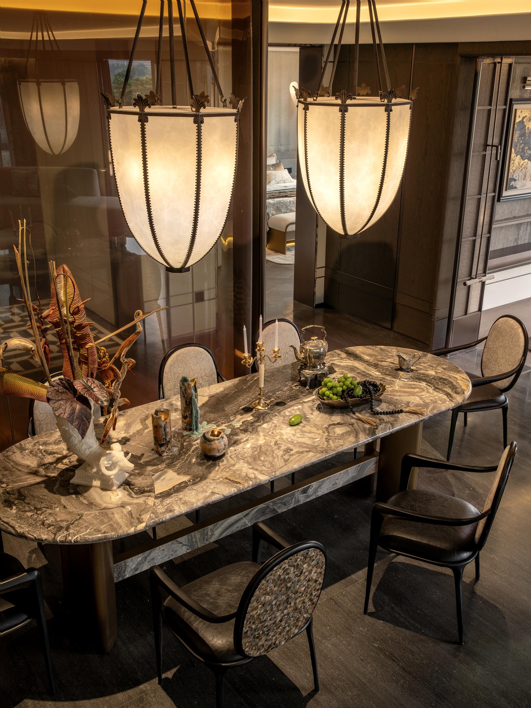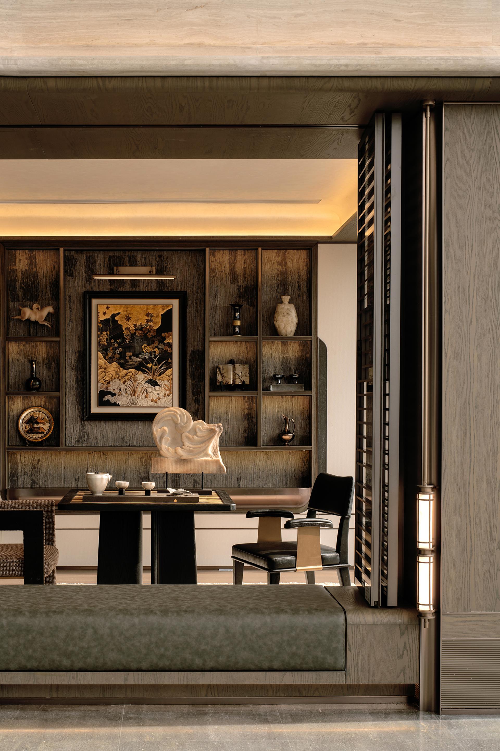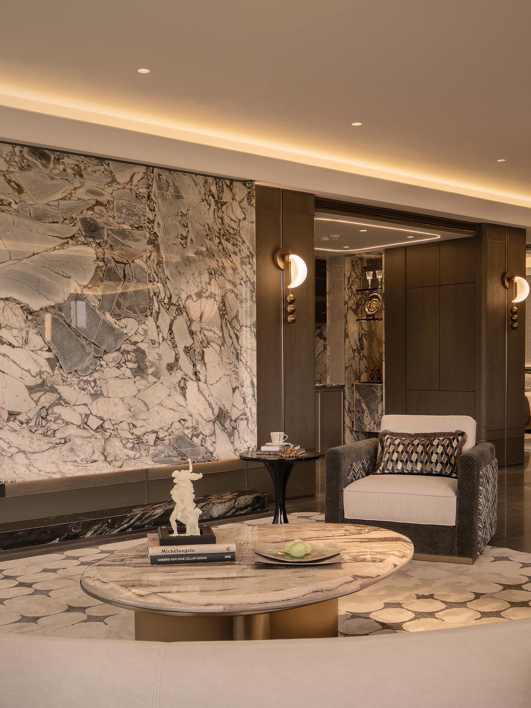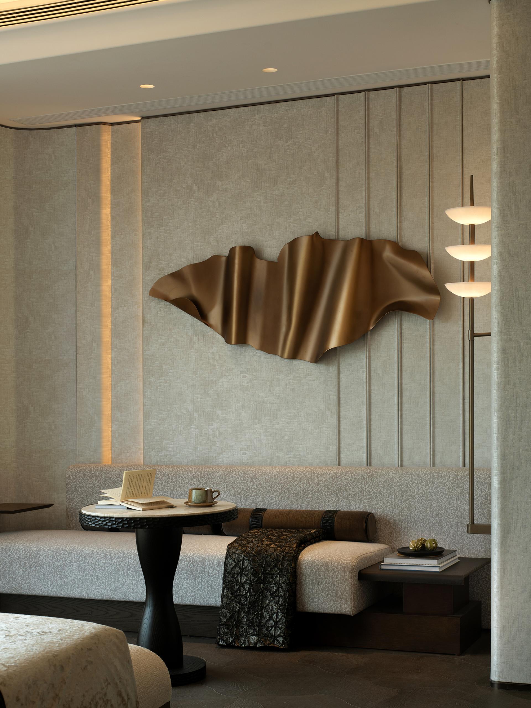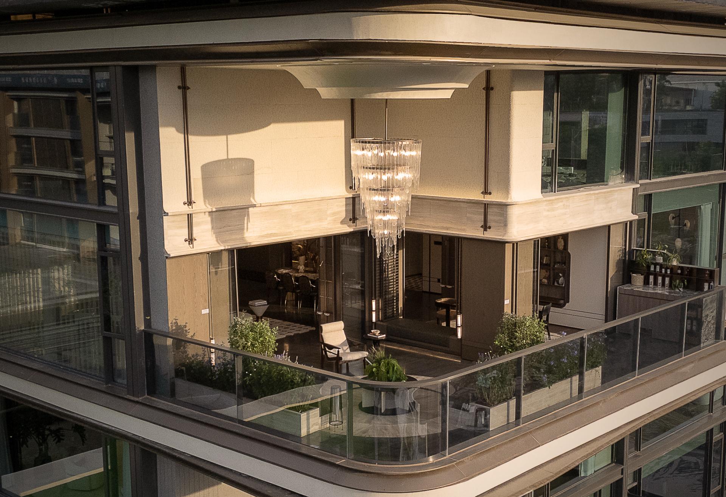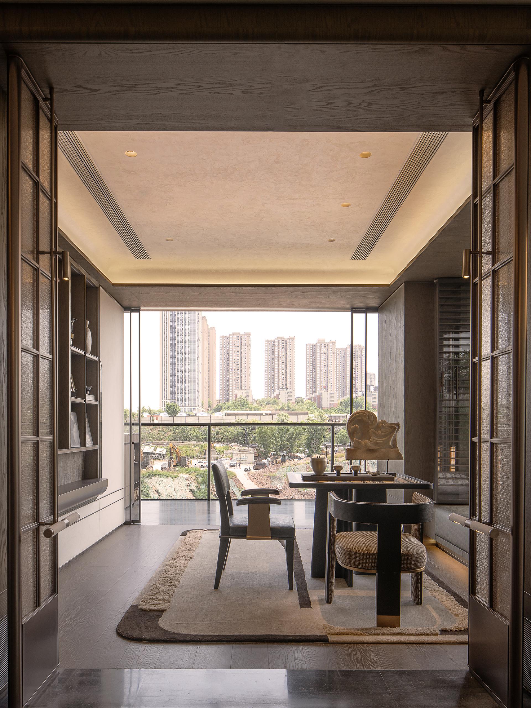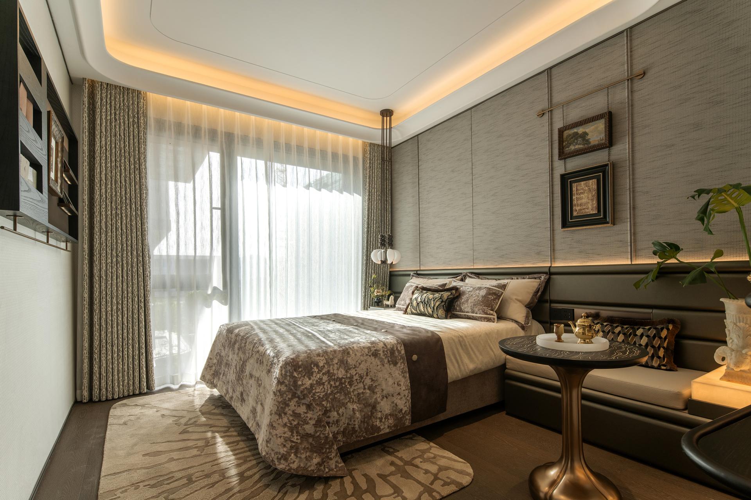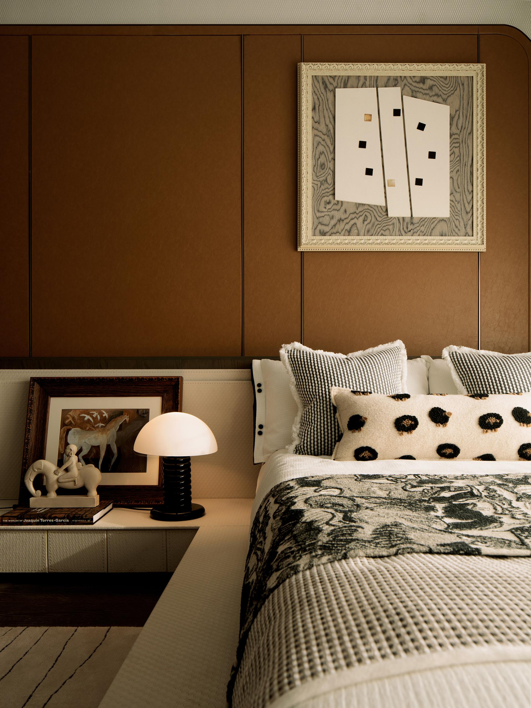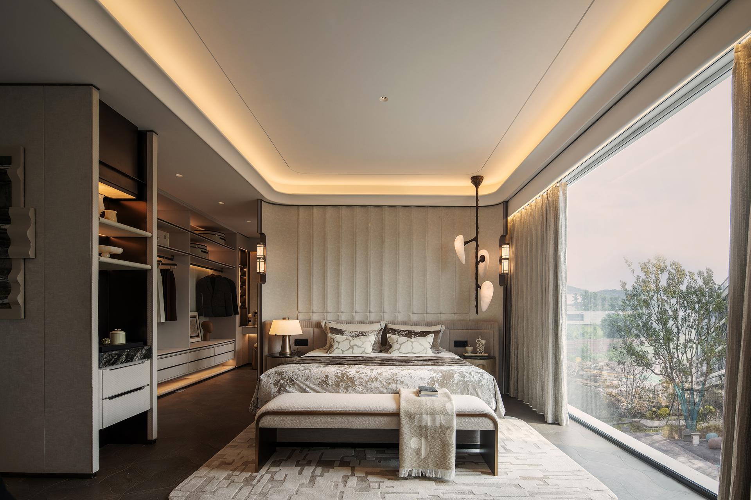2025 | Professional

LongFor - ChongQing Glory of Thrones 186 Model Room
Entrant Company
W-ONE STUDIO
Category
Interior Design - Showroom / Exhibit
Client's Name
LONGFOR
Country / Region
China
This project is located at No. 60, Lichai Road, Yubei District, Chongqing, in the heart of the Lijia Smart Business District. Nestled between Baiyun Lake Park to the north and Longtang Lake Park to the south, the site benefits from a world-class waterfront commercial layout defined by "one axis, two lakes, and two shopping streets," forming a vibrant, high-end living environment that blends Western refined aesthetics with Eastern cultural sensibilities. Guided by the fourth-generation residential design concept, the project is shaped by three key dimensions: natural symbiosis, spatial reconfiguration, and technology empowerment. Drawing upon the ecological advantages of Liujia Lake, it envisions a future-forward residential experience defined by elevated gardens and elite social venues. One of the primary design challenges was to strike a dynamic balance between openness and privacy in the spatial layout. This was addressed by reinterpreting traditional Chinese "borrowed scenery" techniques using modern materials such as glass façades and transparent structural elements, creating spatial depth and fluid circulation. Additionally, composite spaces were designed with multifunctional integration to maximize adaptability. Another major challenge involved reconciling the tactile quality of material selection with environmental sustainability. This was solved through a layered sensory approach that combines the visual and tactile warmth of stone, wood, and leather with the innovative use of sustainable materials. For example, the ceiling design incorporates GRG components formed with eco-friendly, non-resin-based formulas that meet A-level fire retardancy standards, uniting aesthetics with responsible development. The project further emphasizes green and low-carbon strategies by optimizing existing structural layouts to reduce demolition, prioritizing modular and prefabricated construction methods, and selecting sustainable materials that meet both functional and decorative needs. Factory-prefabricated components minimize on-site waste and environmental impact, while a “zero waste” construction goal ensures that recyclable materials from classified construction waste are reused in future developments. In doing so, the project not only creates a sophisticated and livable residential community but also pioneers a model of sustainable urban living.
Credits
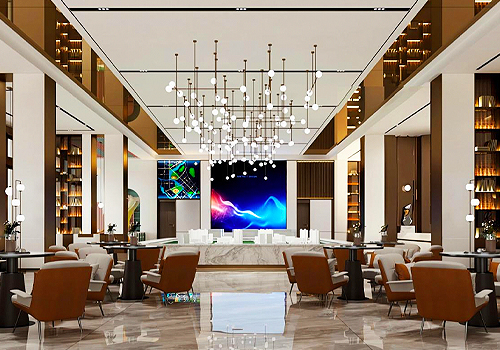
Entrant Company
Zhenglong Zhongzhi Construction Group Co., Ltd.
Category
Interior Design - Commercial


Entrant Company
广州观己景观设计有限公司
Category
Landscape Design - Residential Landscape


Entrant Company
MOD Worldwide
Category
Product Design - Travel Accessories


Entrant Company
GN Architects
Category
Interior Design - Healthcare

