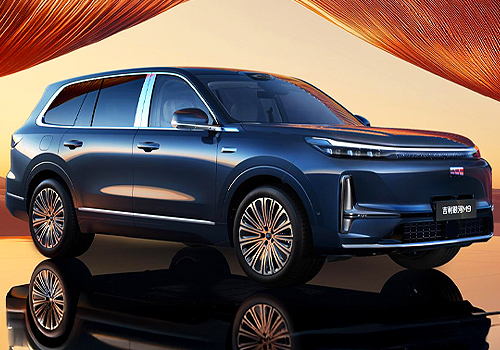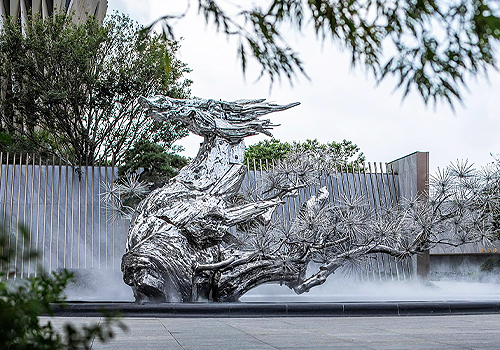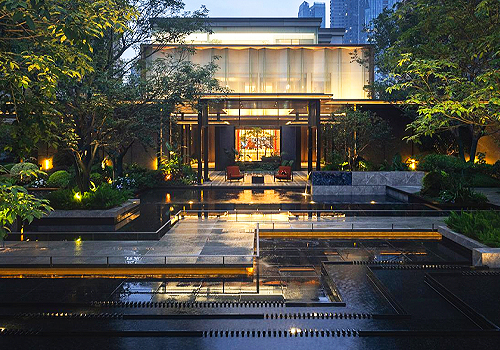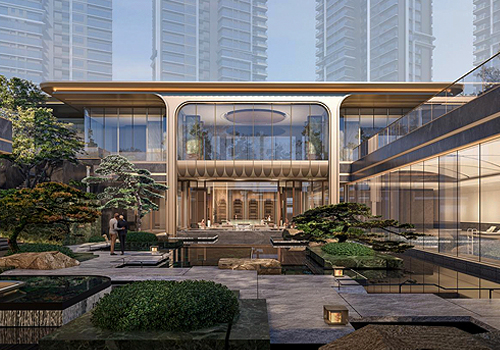2025 | Professional

MAOGEPING Headquarters Building
Entrant Company
PH Alpha Design Limited
Category
Architectural Design - Office Building
Client's Name
Hangzhou Shangduhui Cosmetics Technology Co., Ltd.
Country / Region
China
The MAOGEPING Headquarters Building is located in the core area of Wangjiang New City, Hangzhou, adjacent to the Wujiang Road metro station and the high-end commercial complex K11, just 3 kilometers from the renowned West Lake Scenic Area. This prime location grants the building unique cultural and commercial value.
According to the master plan, the headquarters will consist of two 14-story office towers, with a 4-story commercial podium, creating a diversified and integrated high-end fashion headquarters. This space will accommodate business offices, brand exhibitions, fashion shows, e-commerce, and more, positioning itself as a new fashion landmark in Hangzhou’s emerging city center.
The design concept is based on the image of an "opened treasure box," where various spaces and functions are encapsulated within a cohesive whole, much like a box filled with precious gems that shines brilliantly upon being opened. The two 14-story towers interlock, forming the exquisite silhouette of a treasure box, while the central sky garden resembles the dazzling jewel inside the box. At the top of the building, an elevated sky bridge connects the twin towers, forming an open, shared platform. The rooftop, along with the sky bridge, creates a landscaped setback space with panoramic views of the city’s rivers and greenery, offering an expansive and refreshing vista. The central plaza between the towers is designed as a vibrant natural garden, serving as an urban oasis that blends modern design with natural elements, creating a comfortable and inviting sky garden.
The facade design of the headquarters integrates modern fashion with the unique branding of MAOGEPING. The high-quality glass curtain wall and metal panels combine to form clean, fluid lines that emphasize the brand’s sophisticated and fashionable identity. The glass curtain wall not only maximizes natural light but also features intricate patterns that create a dynamic visual effect under varying lighting conditions. The vertical and horizontal elements of the facade intertwine, creating a sense of depth and movement. At night, the smart lighting system enhances the building’s contours with soft illumination, allowing it to shine in the city skyline and further showcasing the brand’s charm.
Credits

Entrant Company
Geely Auto mobile Holding (Shanghai) Co., Ltd
Category
Transportation Design - Hybrid Vehicle (NEW)


Entrant Company
Shanghai Tumo Culture&Art Development Limited
Category
Landscape Design - Sculpture Design


Entrant Company
Shanghai Jianyuan Landscape Planning and Design Co., Ltd.
Category
Landscape Design - Residential Landscape


Entrant Company
CAPOL INTERNATIONAL & ASSOCIATES GROUP GUANGZHOU BRANCH
Category
Architectural Design - Residential








