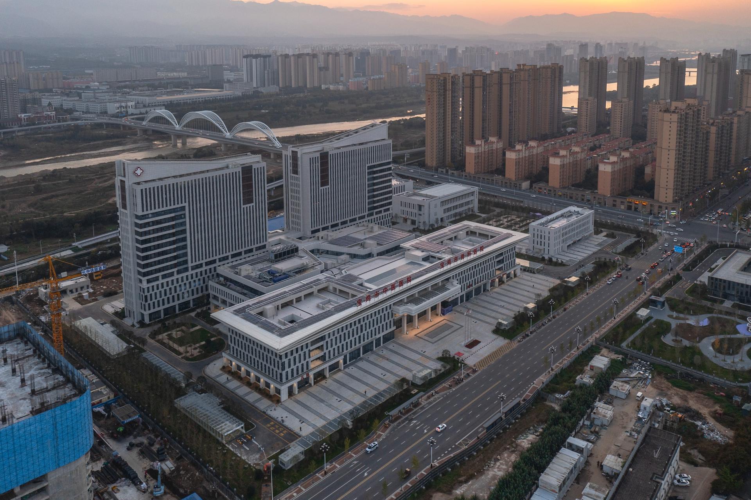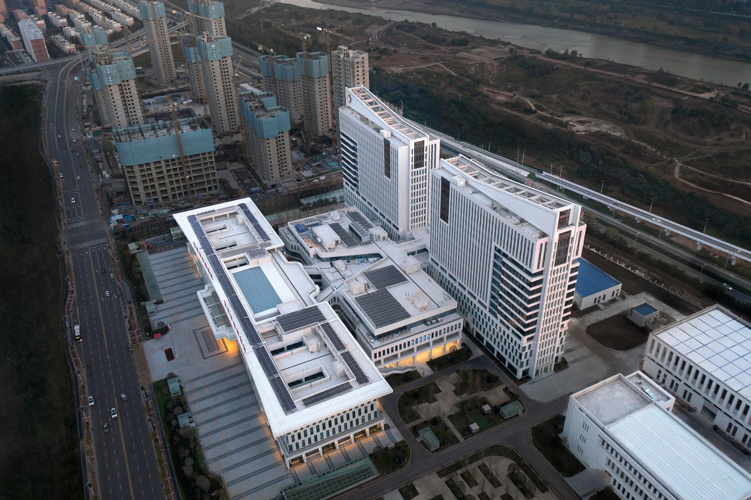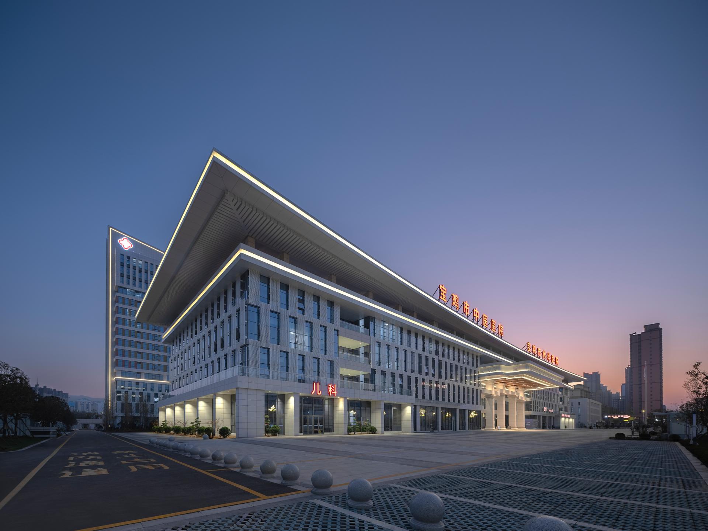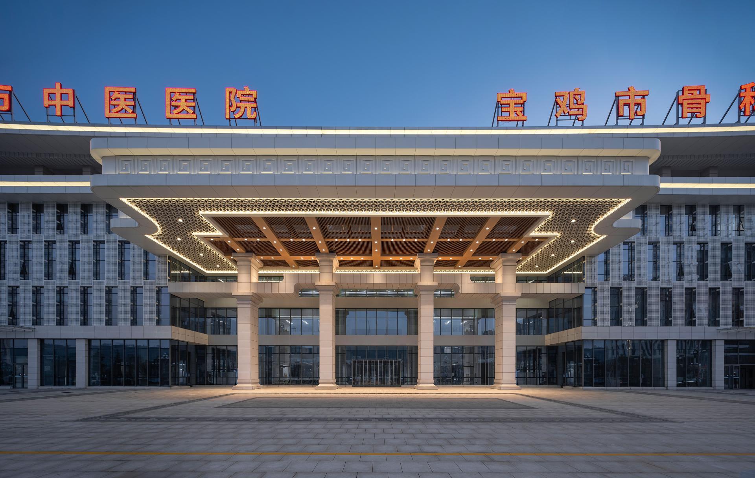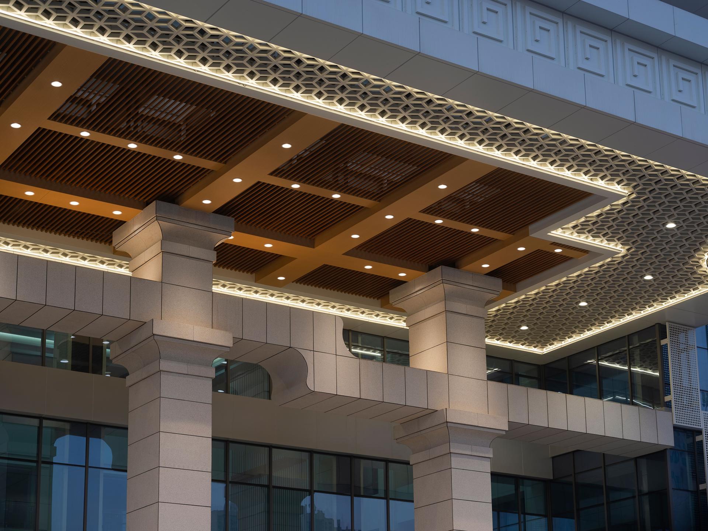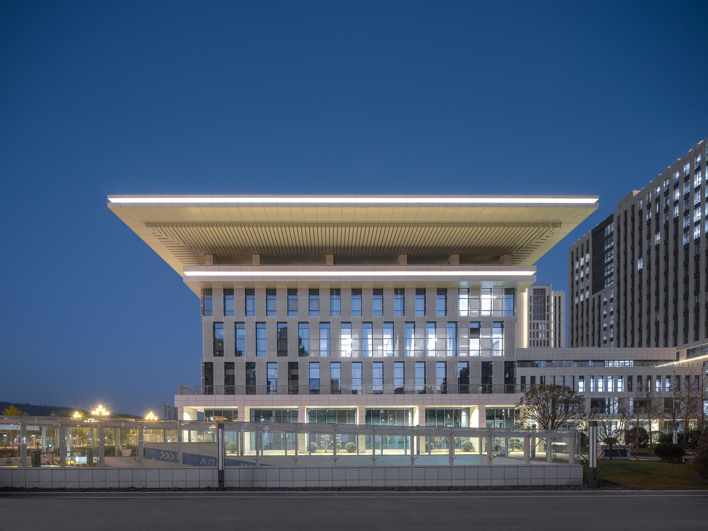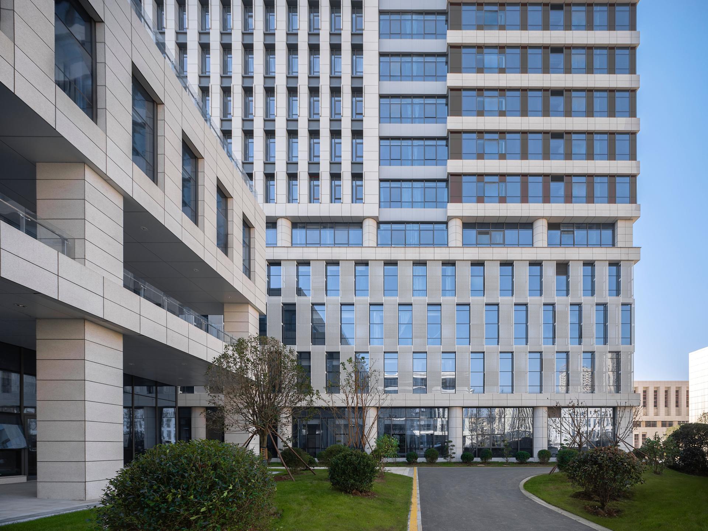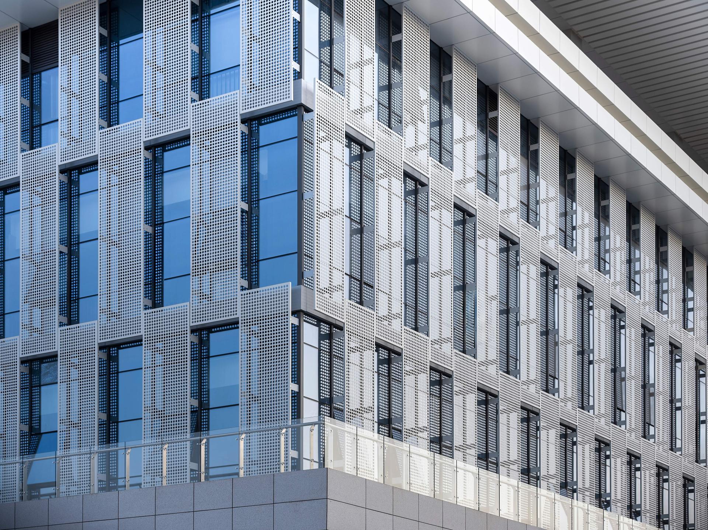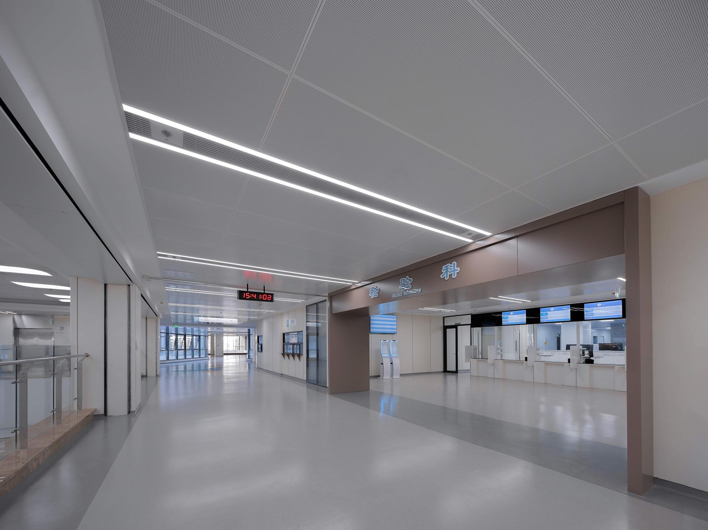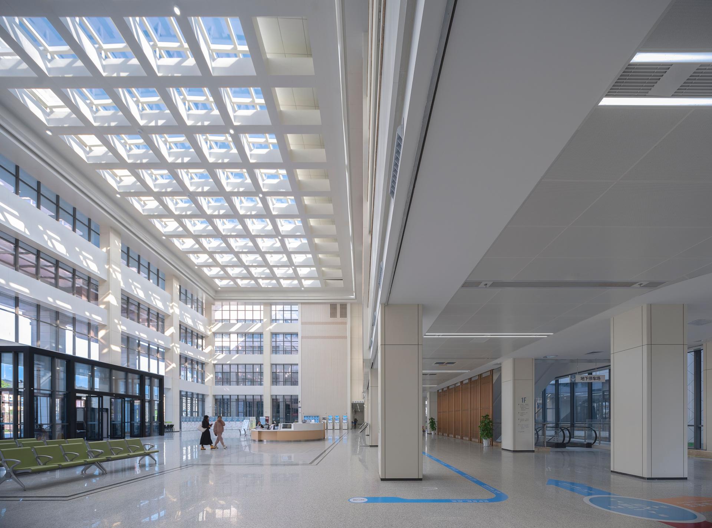2025 | Professional

Baoji Traditional Chinese Medicine Hospital
Entrant Company
SDAD (3rd Branch)
Category
Architectural Design - Healthcare
Client's Name
Baoji Traditional Chinese Medicine Hospital
Country / Region
This design draws inspiration from the surrounding roads and landscape composition, with the building volume expressed linearly and extending from east to west as the terrain changes. The building exhibits an undulating posture with height changes, mirroring mountains and rivers interdependent and flowing with clouds and water.
We used a multidimensional healing garden system to express the integration of architectural space, utilizing square gardens, green courtyards, building setback, elevated spaces, and rooftop gardens to shape healing spaces that promote harmonious coexistence between humans and nature. We Incorporated ecological medical streets and green courtyards into the overall layout to provide lighting and fresh air throughout the building; Combining the roof setback to establish a three-dimensional garden space, this space serves as a connector between different functions and a leisure place for patients and medical staff to interact with nature, shaping a rich spatial interface.
Credits
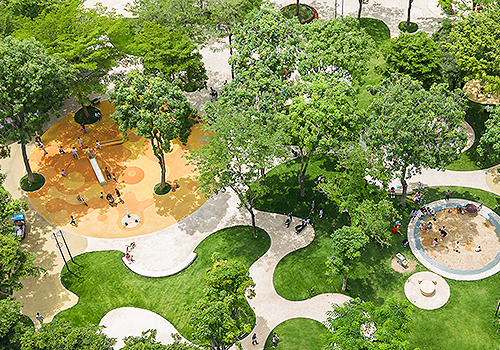
Entrant Company
Guangzhou S.P.I Design Co., Ltd.
Category
Landscape Design - Parks & Open Space Landscape

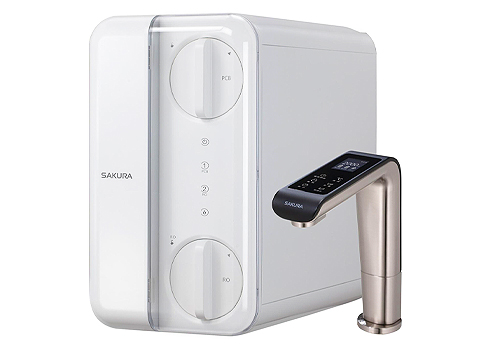
Entrant Company
TAIWAN SAKURA CORPORATION
Category
Product Design - Kitchen Accessories / Appliances


Entrant Company
Shenzhen Lilu Medical Devices Co.,Ltd.-Chen Xiaoping
Category
Conceptual Design - Technology


Entrant Company
Beijing University of Posts and Telecommunications
Category
Product Design - Baby, Kids & Children Products

