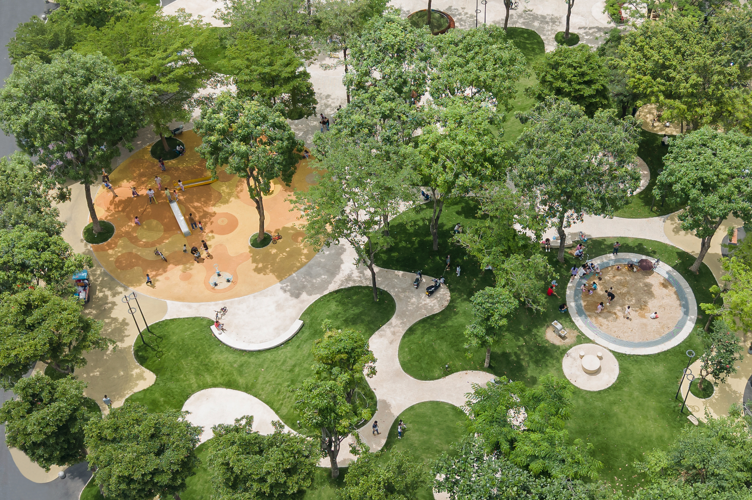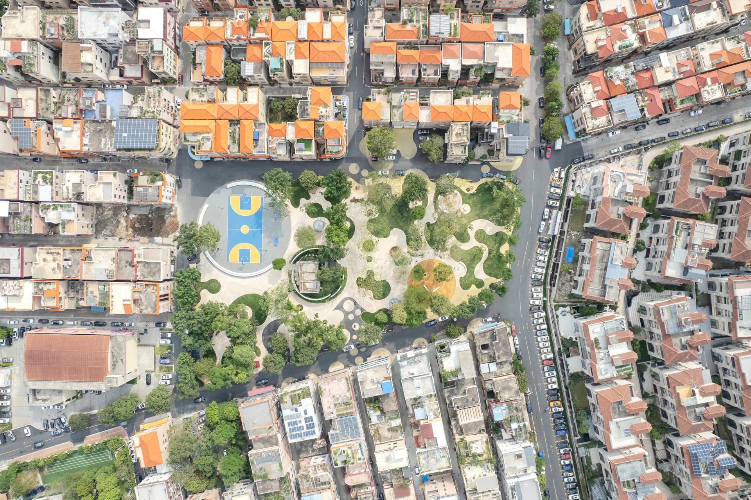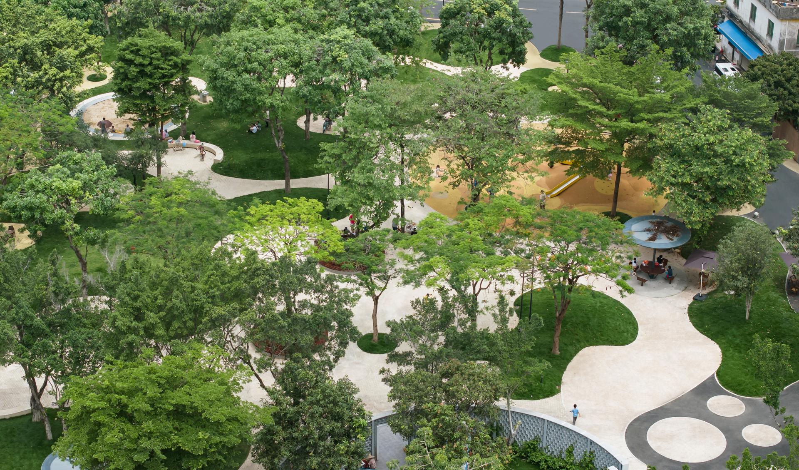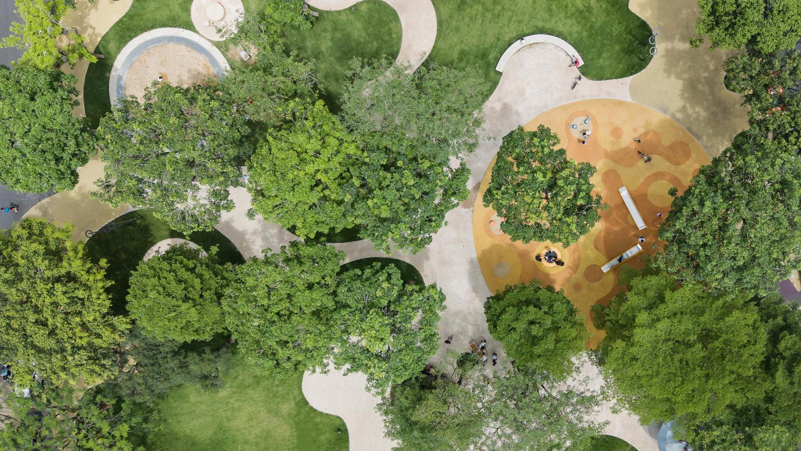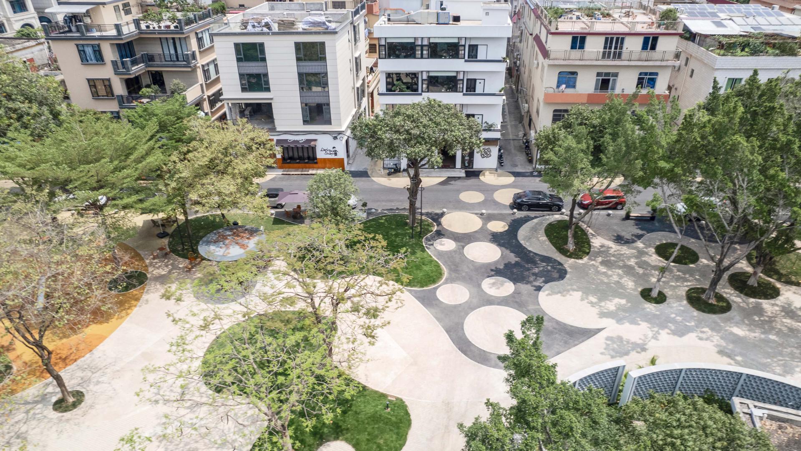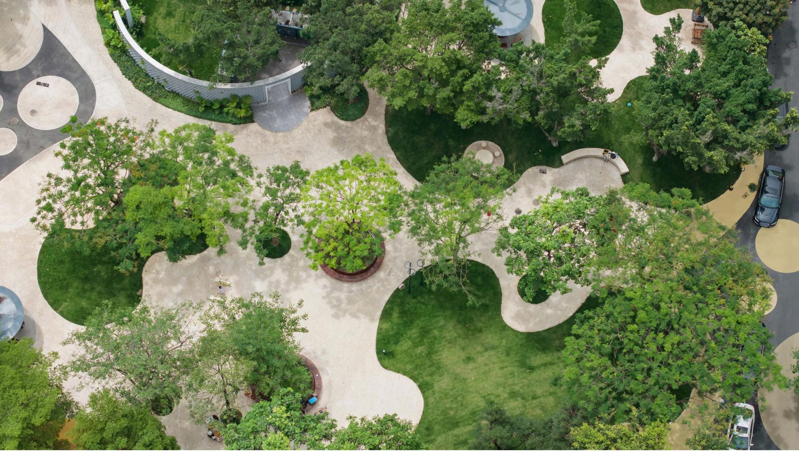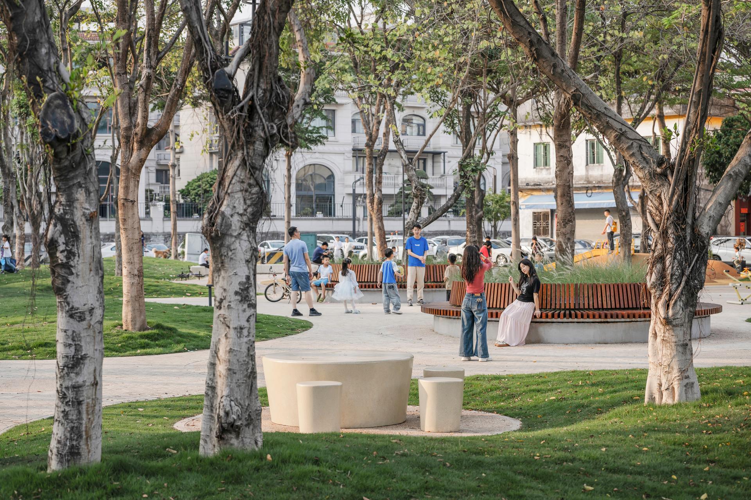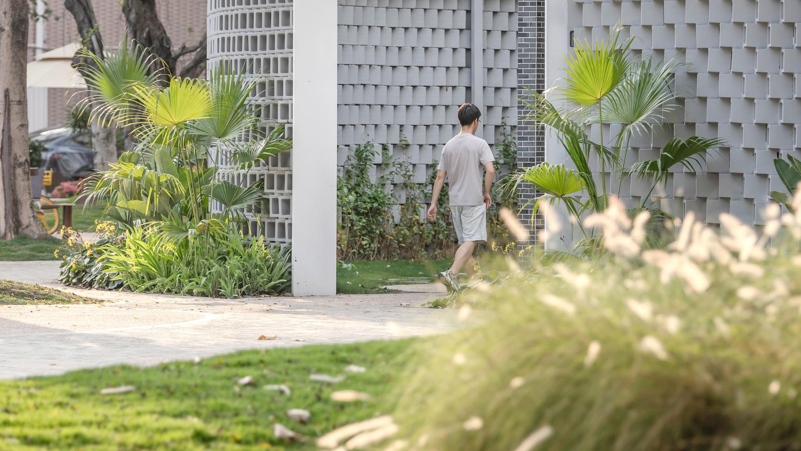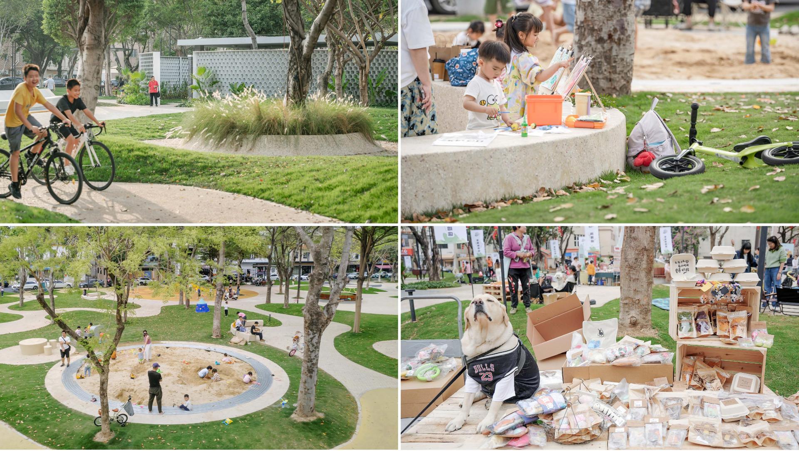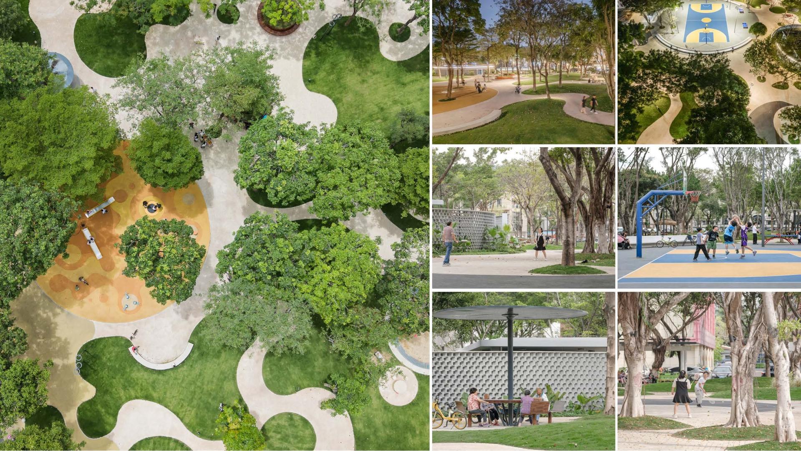2025 | Professional

Sugang Park, Shunde
Entrant Company
Guangzhou S.P.I Design Co., Ltd.
Category
Landscape Design - Parks & Open Space Landscape
Client's Name
Daliang Subdistrict Engineering Construction Management Center
Country / Region
China
The project is located in the Sugang area of Shunde’s central urban district. Rooted in the theories of landscape justice and sensory affordance, the design establishes a four-dimensional regeneration model: "spatial entitlement, sensory empowerment, community participation, and place-based landscape creation". It addresses the critical shortage of public space in high-density neighborhoods by activating underutilized spaces, functionally layering spaces, introducing ecological compensation, and enhancing perceptual experiences. The result is the functional renewal and cultural revitalization of an aging community.
Key Features
A comprehensive equity framework was established, focusing on facilities, ecology, activities, and mobility optimization. Spatial justice is achieved by reorganizing the "North Woodland–South Plaza" structure, embedding all-ages activity centers and community sports zones. Sensory interaction is enhanced through a continuous curvilinear pathway that softens spatial boundaries, using visual suspense and rhythmic circulation to inspire exploration.
Ecological quality is improved through selective thinning and native vegetation reintroduction, enhancing biodiversity across 15,595.82 m². Transportation resilience is addressed by separating pedestrian and vehicular flows, reclaiming encroached space to form a safe, walkable loop. Place-based landscape creation uses locally sourced materials for paving and Lingnan-style screen walls, complemented by native plantings, to integrate public toilets and waste stations. An old basketball court is redesigned with circular seating, combining functionality and aesthetics.
Social Impact
• Advances landscape justice by reclaiming public activity spaces for residents.
• Through "design-led + community participation" dual-track governance, it implements community proposals and contributes to Shunde’s Daliang Sugang "Ten-Village Demonstration" initiative.
• Transforms a fragmented linear site into an interactive public living room, increasing daily usage.
This project integrates sensory affordance theory with a four-dimensional equity framework. Grounded in ecological psychology and dynamic human-environment interaction, it establishes a replicable paradigm for high-density community regeneration—enhancing ecological performance while strengthening community identity, serving as a model for urban renewal in the Greater Bay Area.
Credits

Entrant Company
Tiancheng Feng
Category
Furniture Design - Foldable / Space-Saving Furniture (NEW)


Entrant Company
Buoy, LLC
Category
Product Design - Sustainable Living / Environmental Preservation


Entrant Company
MYS GROUP CO., LTD.
Category
Packaging Design - Dairy, Spices, Oils, Sauces & Condiments

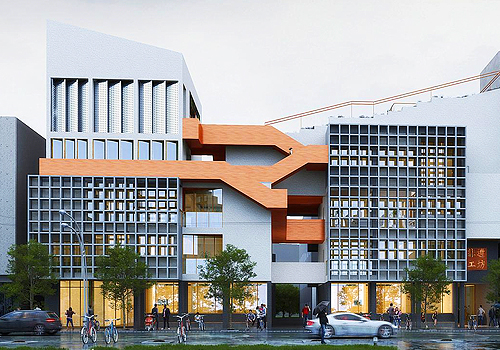
Entrant Company
Shenzhen Urban Space Architecture Desian Limited Company
Category
Architectural Design - Conceptual

