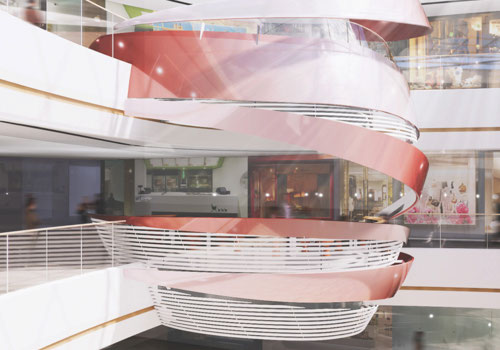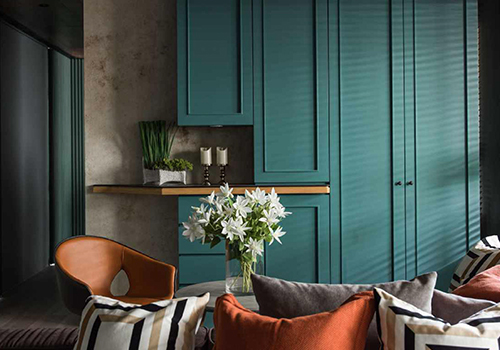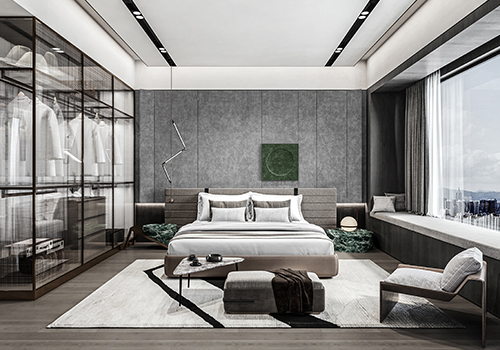2021 | Professional

Aldoar House
Entrant Company
Raulino Silva Arquitecto
Category
Architectural Design - Residential
Client's Name
Private
Country / Region
Portugal
The Aldoar House is inserted in the allotment of Monte da Ervilha, near the Foz do Douro in Oporto, in Portugal. The urban land, long and narrow, allows the construction of a basement, two floors and an indentation.
On the main facade we have a small garden and the pedestrian entrance to the house. On the north side is situated a ramp that gives access to the basement garage and in the rear area there is a pool with an outdoor living room, protected by a large shading porch.
On the basement floor we have the garage, the laundry room, the engine room and a guest room lit by a patio. On the ground floor, the kitchen faces the street and the living room is facing the pool. In the central area of the house we have the stairs, the elevator and a small toilet.
On the upper floor there are three suites, the two smaller ones face East and the main one, with a dressing room, is facing West. On the top floor, the indented volume features another suite and an office with a large terrace, overlooking the back area.
In the white interior spaces with the high-gloss lacquered carpentry, the solid pine wood planks stand out, used to pave the floors and also for the slats next to the stairs. White marble is applied in bathrooms, patios and laundry and is also used to design the washbasins and the wood fireplace area, which includes a shelf support for television.
Credits

Entrant Company
NEWS-D LIMITED
Category
Interior Design - Retails, Shops, Department Stores & Mall (NEW)


Entrant Company
Yile Interior Design
Category
Interior Design - Living Spaces


Entrant Company
Drmenta, Inc.
Category
Product Design - Beauty, Personal Care & Cosmetic Products


Entrant Company
ZEAL.DESIGN STUDIO
Category
Interior Design - Residential









