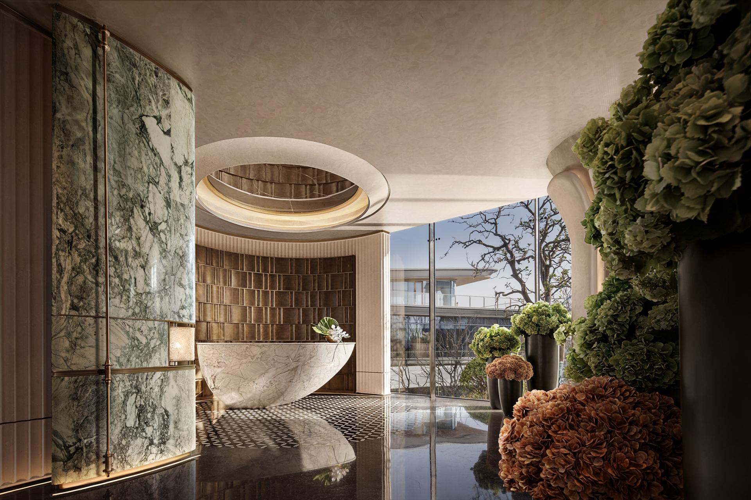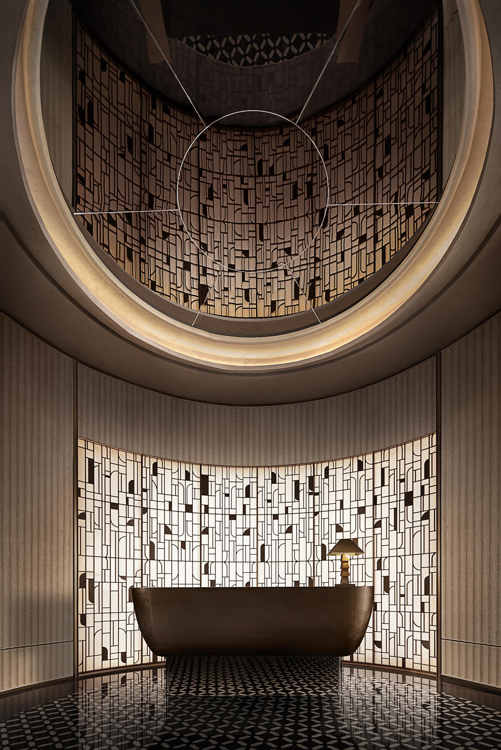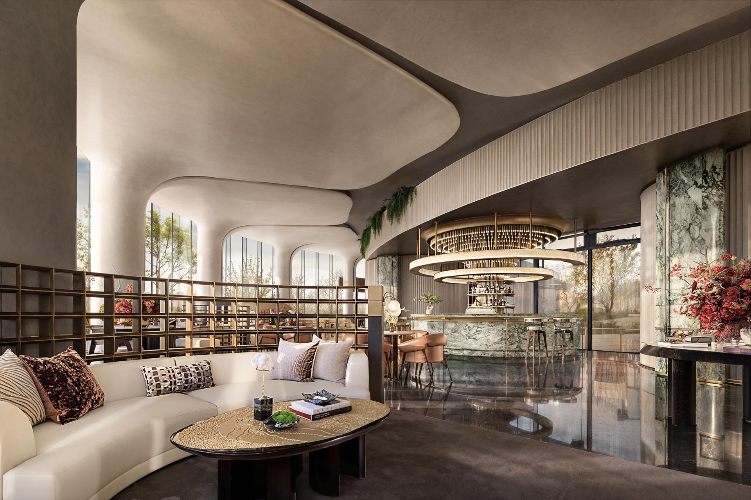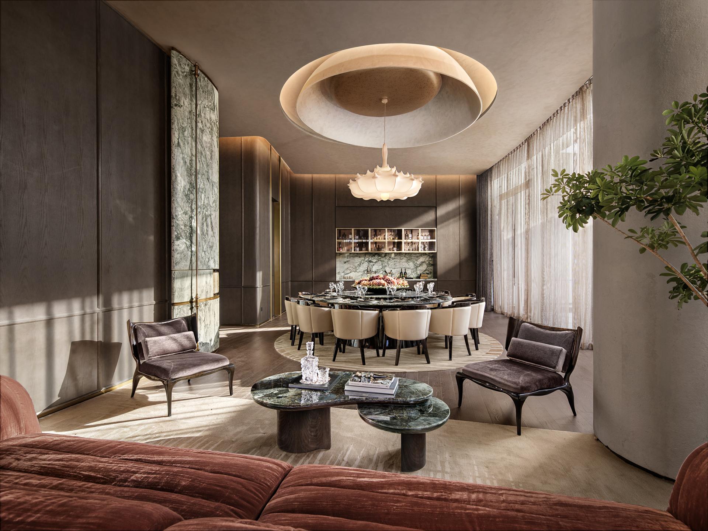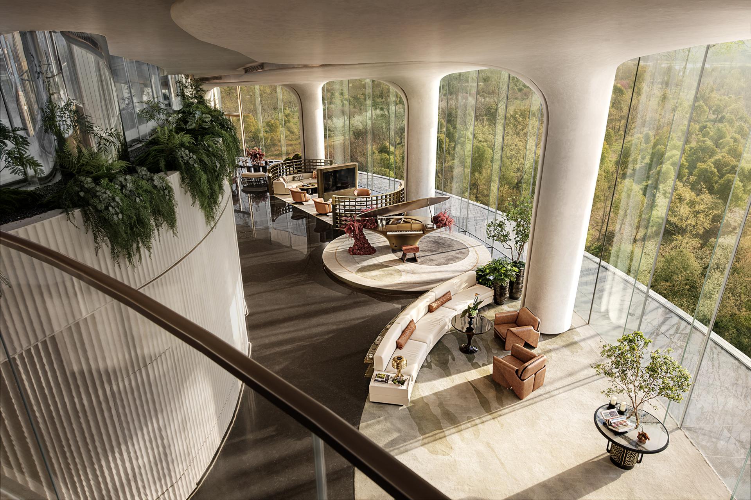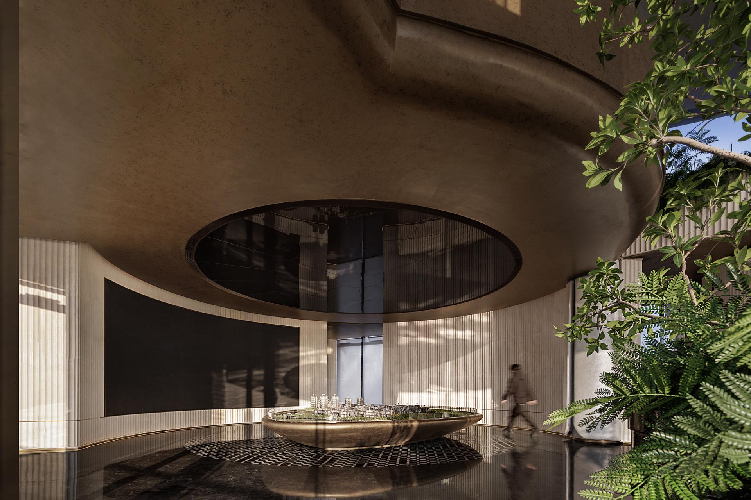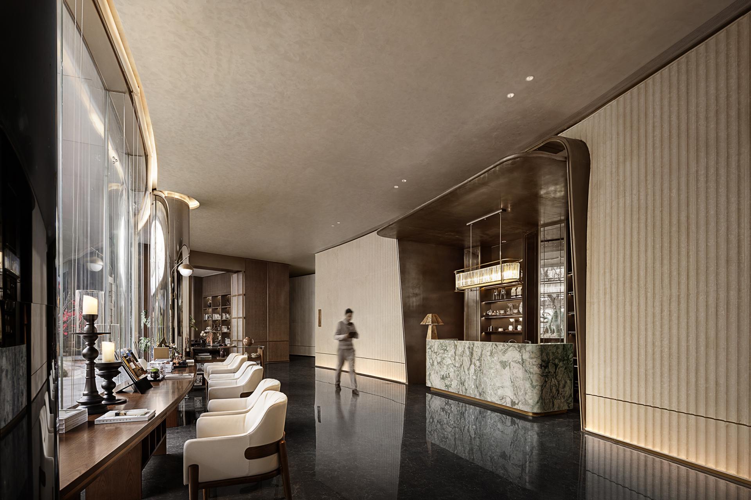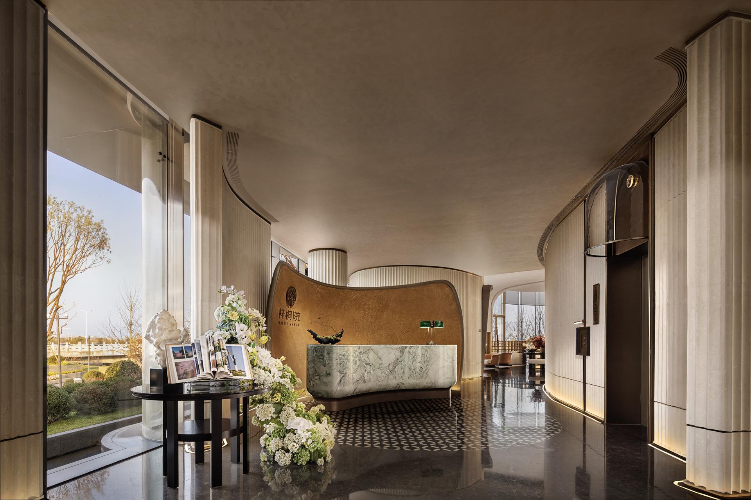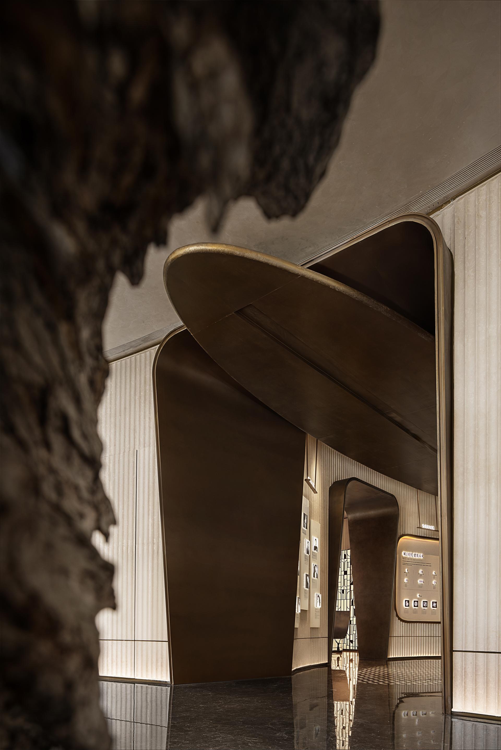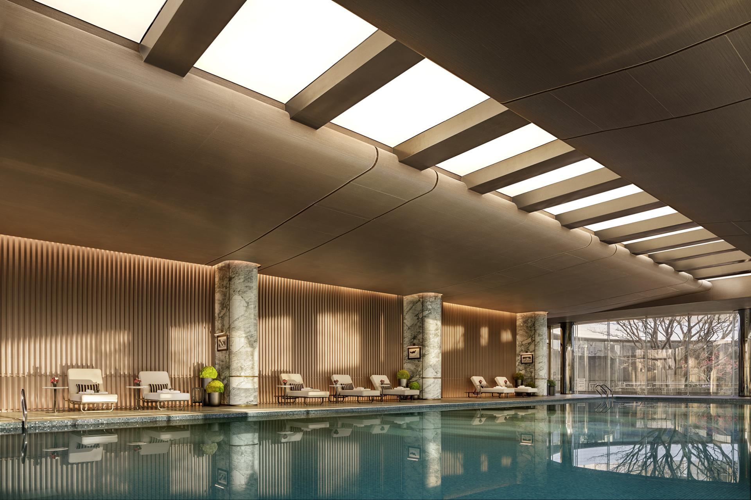2025 | Professional

INHERIT MANOR
Entrant Company
Matrix Design
Category
Interior Design - Commercial
Client's Name
Hefei Urban Construction Development Co.,Ltd.
Country / Region
China
The project is located in the heart of Shaoqian Lake area, Hefei High-Tech Zone. Rooted in the tradition of Oriental courtyard architecture, it seamlessly blends contemporary aesthetics to reinterpret the essence of Chinese residential living through form, color, refinement, and artistic conception. The design harmonizes with the natural landscape of Shaoqian Lake, guiding a meandering stream through the gardens. By artfully connecting sunken clubhouses and courtyards, it crafts a serene, retreat-like atmosphere for tranquil, resort-inspired living. The project uniquely embraces dual vistas of lake and garden, drawing inspiration from nature. Adopting organic architectural forms, it envelops a tranquil central courtyard. Expansive glass curtain walls dissolve boundaries between indoors and out, inviting shimmering lake reflections and garden hues into living spaces—crafting a poetic dwelling ambiance of "water-adjoining serenity, life beneath eaves and within courtyards."
Interior spaces abstractly reinterpret the branching veins of the wutong tree (Firmiana simplex), with ceiling designs unfurling like a canopy. This transforms nature’s vitality into spatial rhythm, imbuing the residence with an eternal, pulsating vitality. The interior space artfully transforms the wutong tree's branching motifs into ceiling designs, simultaneously enhancing the raw architectural framework and infusing the space with organic vitality. Floor-to-ceiling glass curtain walls embody ecological sustainability—optimizing energy efficiency while achieving a seamless fusion of abundant natural light and unbounded landscape views. The lower level features a climate-controlled infinity pool and professional-grade gymnasium, where panoramic floor-to-ceiling windows dissolve boundaries, immersing workouts in the tranquil embrace of nature's verdant scenery. The interior features extensive use of custom-curved, raw-finish stone slabs, meticulously selected through rigorous material screening and full-process quality control. Pre-installation mock-ups ensure flawless execution that faithfully realizes the design vision. For the dramatically sculpted GRG ceilings with exacting proportional demands, designers relied on precision computational modeling and on-site craftsmanship to achieve the dynamic spatial expression. In the reception area, recycled copper undergoes an intricate regeneration process—milled into powder, molded under pressure—to create liquid metal-clad surfaces with exquisite texture and nuanced tactility. The feature wall behind the artistic staircase is clad in eco-fired ceramic tiles, their verdant hues and organic imperfections evoking both vitality and earthy warmth.
Credits
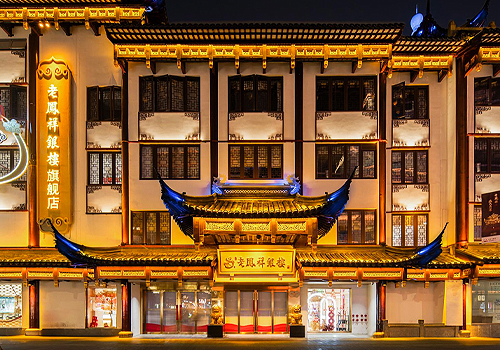
Entrant Company
Beirui Visual Art Design (Shanghai) Co., Ltd. Shanghai Yiting Lighting Manufacturing Qidong Co., Ltd.
Category
Lighting Design - Architectural Lighting


Entrant Company
Cheng Zhenning
Category
Interior Design - Cultural

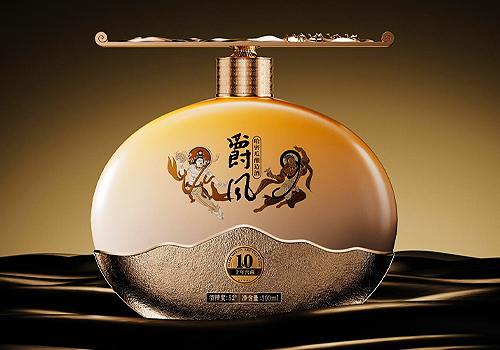
Entrant Company
Xianji International Brand Management (Hainan) Co., Ltd.
Category
Packaging Design - Wine, Beer & Liquor


Entrant Company
SEENEO DESIGN
Category
Interior Design - Residential

