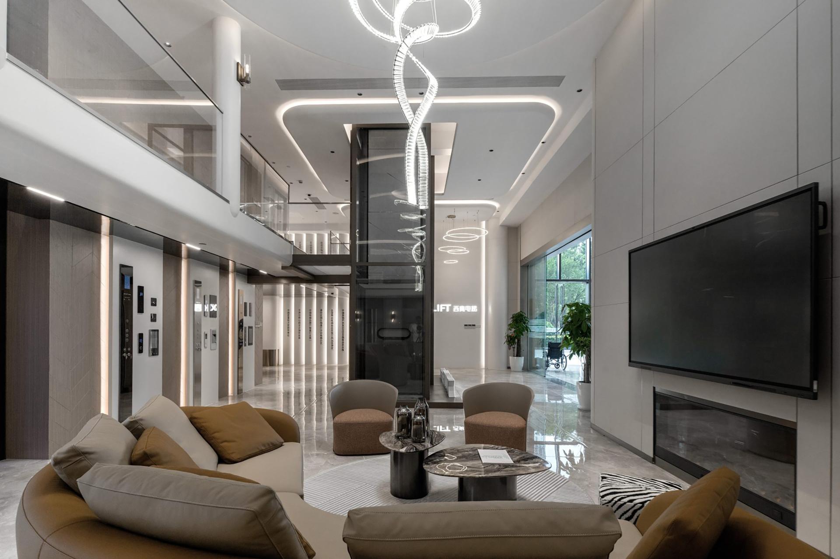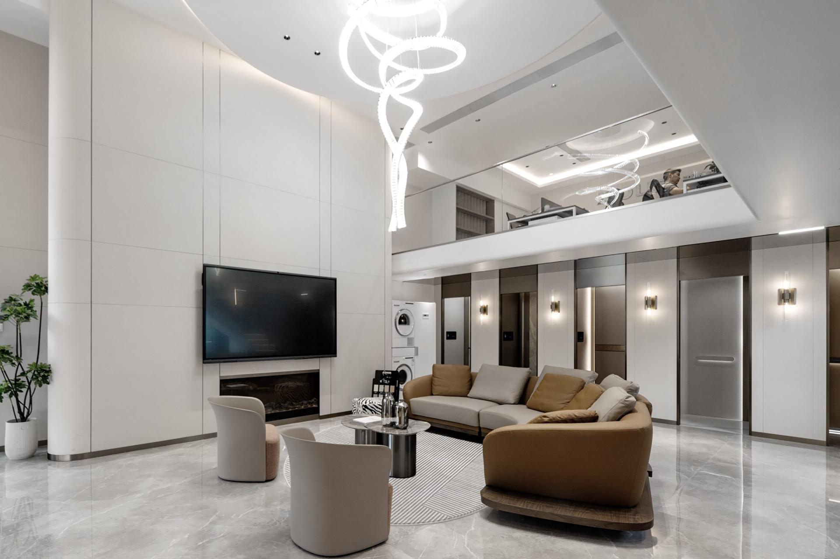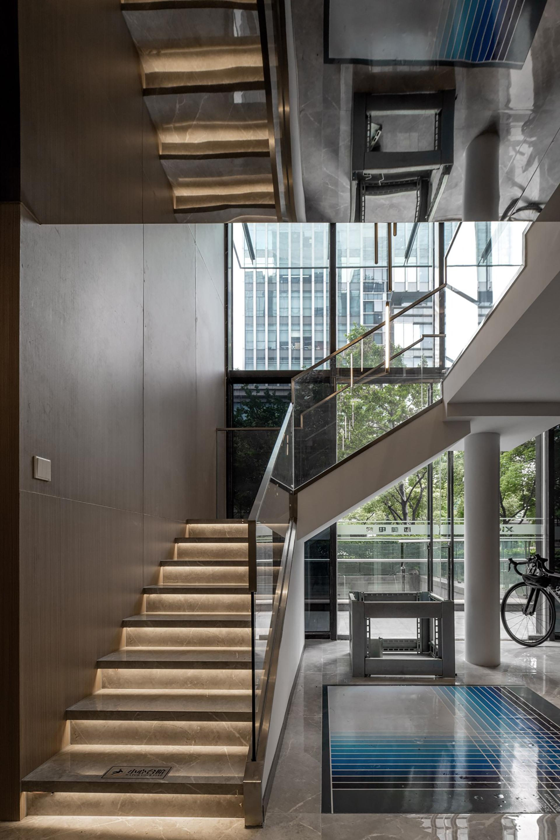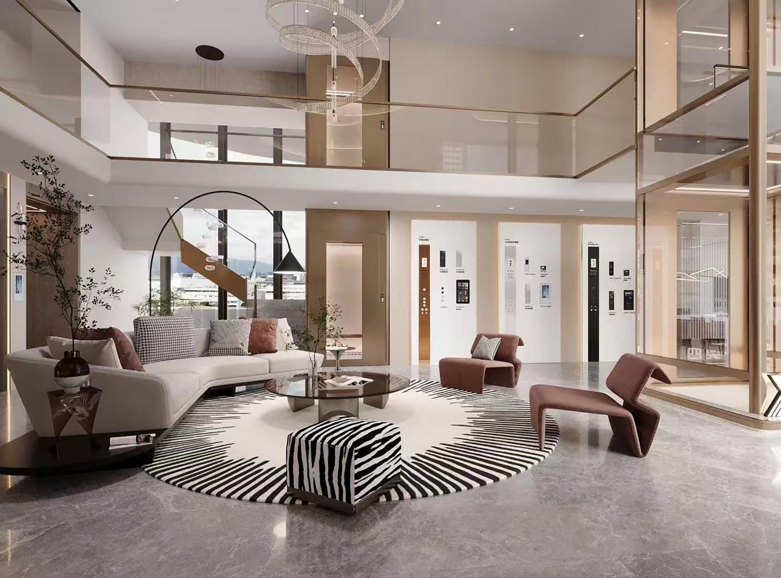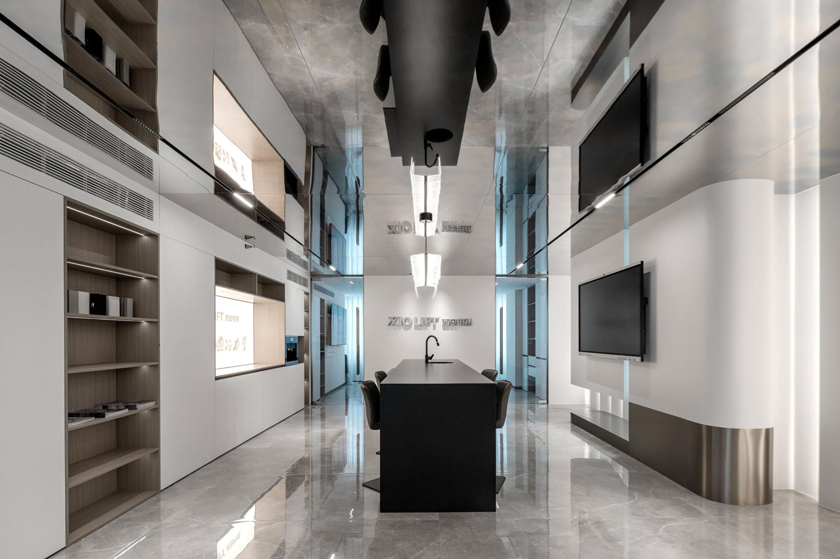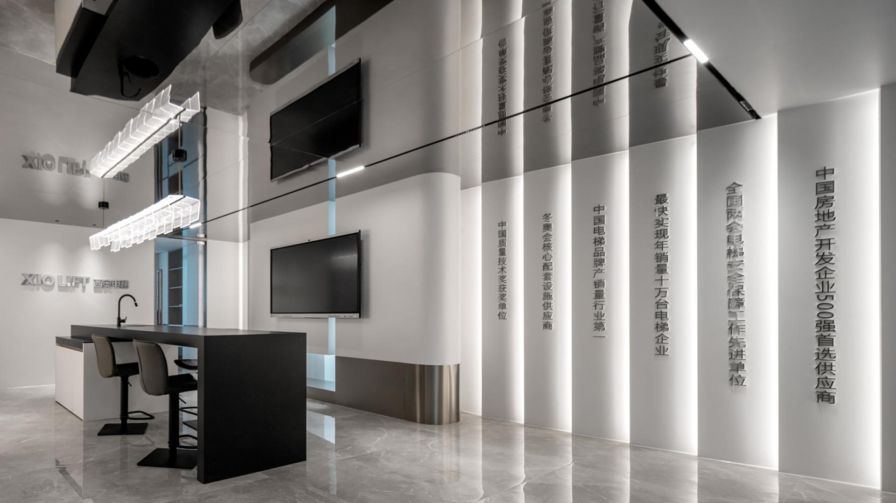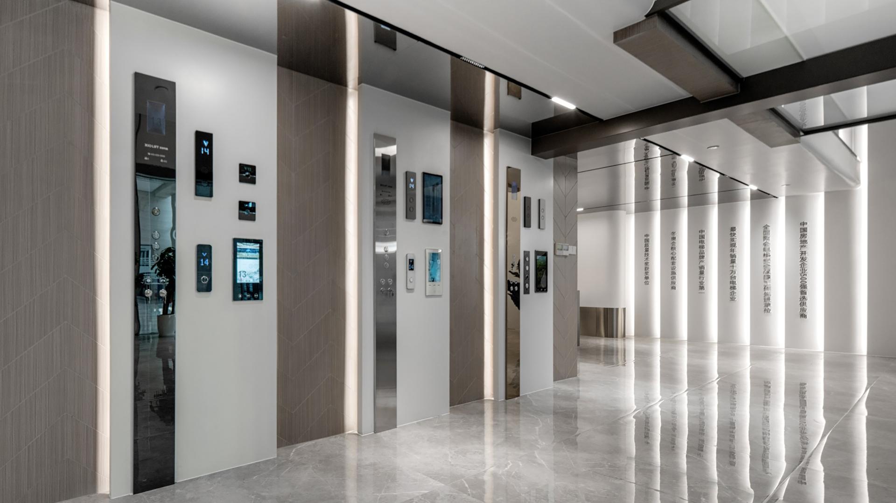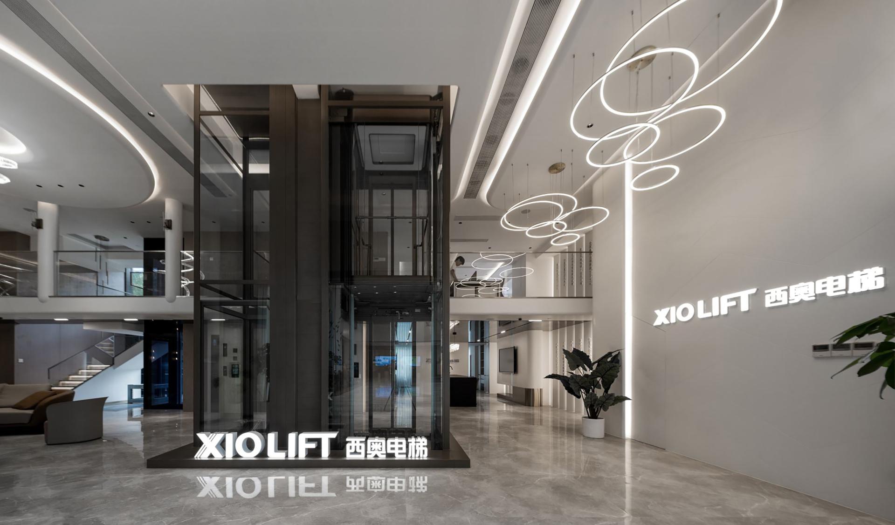2025 | Professional

Shanghai Puxio Villa Elevator Exhibition Hall
Entrant Company
SL LAboRATORY
Category
Interior Design - Commercial
Client's Name
Country / Region
China
Sequence
A combination of aesthetic design and humanistic temperature
Condensed in the square inch of the home intelligent elevator
A household smart elevator that combines aesthetic design with humanistic consideration.
Design concept
design concept
This case combines the geometric structure of the building, adopts the techniques of surface light and reflected light, links the interior design, creates a unique light environment, integrates the elements of the brand and the city, reshapes the relationship between users, doors and windows and nature from the scene experience, user conversion and store value, and creates a spatial narrative intertwined with nature and life.
Effect rendering
effect presentation
As the prelude to the exhibition hall, it abandons complicated redundancy and adopts a simple but high-end black and white system. Pure black, calm and profound, as if telling the brand's profound heritage after years of precipitation; Pure white, bright and clear, it seems to reflect the infinite possibilities of the brand for the future.
The two are intertwined and contrasted with each other, showing extraordinary style in simplicity.
Xiao Elevator as a whole creates an elegant, tasteful and subtle atmosphere, which is different from the traditional façade of commercial places, where there is a magnetic field for natural communication between people and space.
The superimposed shades of rice dumplings, the rigidity and rationality with calm and softness, and the characteristics of water show the contradictions of art, constituting a high-level and quiet commercial space.
The lobby creates an elegant, tasteful and subtle atmosphere, which is different from the traditional façade of commercial places, where there is a magnetic field of natural communication between people and space.
The superimposed shades of rice dumplings, the rigidity and rationality with calm and softness, and the characteristics of water show the contradictions of art, constituting a high-level and quiet commercial space.
The area is multi-functionally displayed with the promotional videos and product introduction display screens of cooperative units and enterprises, combined with the form of water bar filing cabinets, and the storage is also well integrated into the indoor space.
Credits
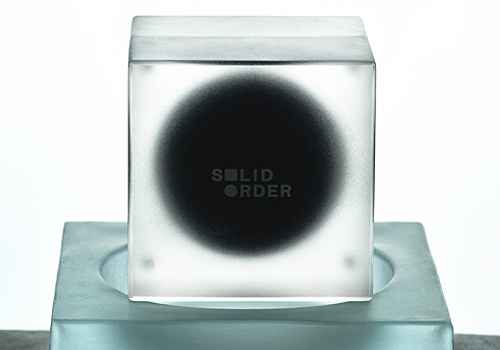
Entrant Company
A Design Studio
Category
Packaging Design - Fashion, Apparel & Accessories


Entrant Company
SWS Group
Category
Interior Design - Residential

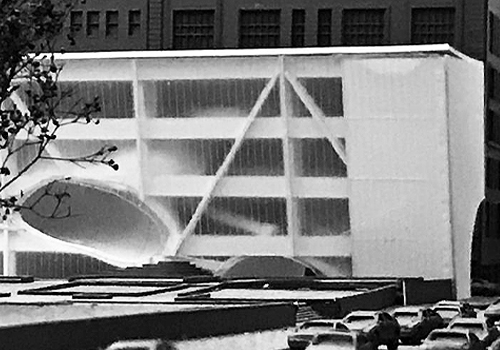
Entrant Company
Jian Zhu
Category
Architectural Design - Museum, Exhibits, Pavilions

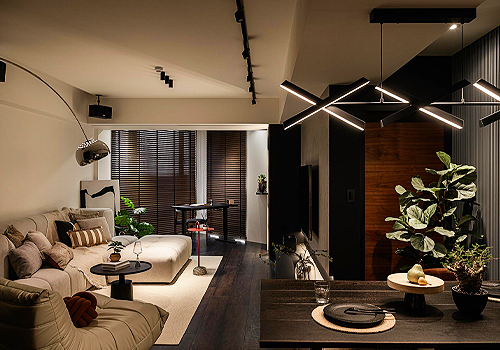
Entrant Company
MOREPURE Interior Design
Category
Interior Design - Residential

