2021 | Professional
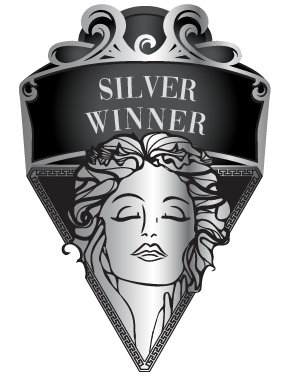
Huichuang.KAISA·Future City Sales Center
Entrant Company
5+2.Stuido(Guangzhou)
Category
Interior Design - Service Centers
Client's Name
Joint development by Huichuang Group and KAISA Group
Country / Region
China
The main space twists from the entrance of the building to the main road.The large-scale use of the same material sorts out the sense of discontinuity in the space and organizes the main style of the building space.Entering from the entrance is the brand experience hall on the first floor.The shattered three-rectangular body is reproduced from the single building, and the occlusal joints respectively connect three themed scene functions and applications, transitioning from the three-part exhibition of brand joint culture, home product aesthetics, and life value outlook. The coffee shop connects the brand shop and the product center on the second floor. As the title space, the round shape can coordinate any space form better.From the brand hall through the curved step ladder, you will reach the joint product center on the second floor.The product center on the second floor interprets the specific information of commercial housing products from a multi-angle professional perspective.From the multi-professional perspectives of planning,area,product, material,household goods, management, etc., it is presented more interestingly through visual display, so that readers can better understand the comprehensiveness of products.The space is divided into three parts. The front area is for reception and homeware experience, the middle area is for product research and display, and the back area is for business negotiation.The large-open display mode presents the research results of the product.The original building body optimizes the sense of space by modifying part of the beams and floor slabs, and at the same time better reflects the importance of each space.When the ratio of different twisting directions of the split deformed body appears to the sky and the ground, it also creates a sense of weightlessness for false vision of space.Continuing the subordination of the first-layer rectangular cooperation to the x-axis fission torsion to the spatial functionality. The fission of the y-axis of the space on the second floor is more reflected in the demand for the visual sense of highlighting the space.May the value and beauty of our flattery be transmitted through space, giving new visions and ideas for future life.
Credits
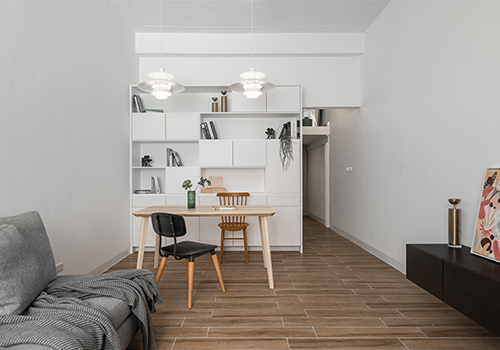
Entrant Company
Warm Interior Design
Category
Interior Design - Residential

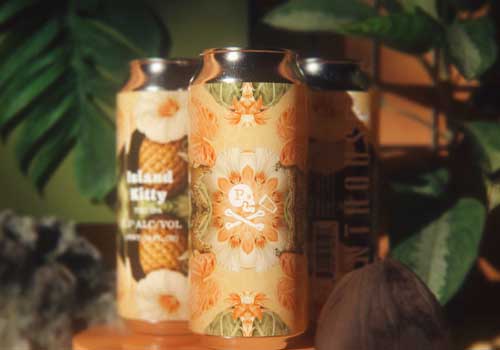
Entrant Company
Pinthouse Brewing
Category
Packaging Design - Wine, Beer & Liquor

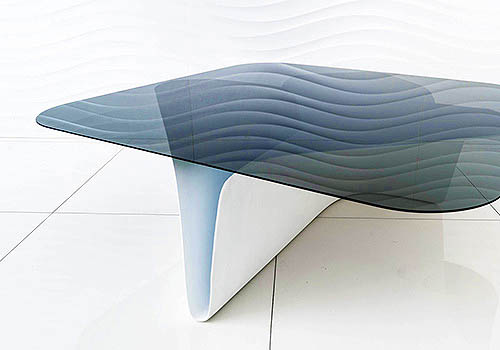
Entrant Company
/
Category
Product Design - Other Product Design

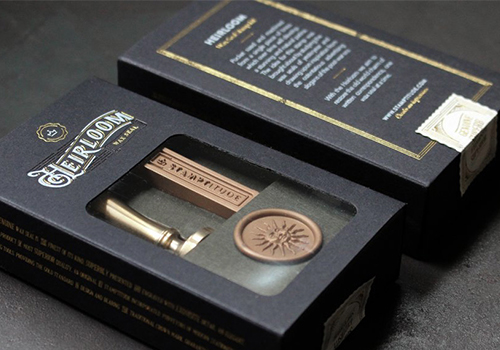
Entrant Company
Stamptitude
Category
Product Design - Office Equipment (NEW)





