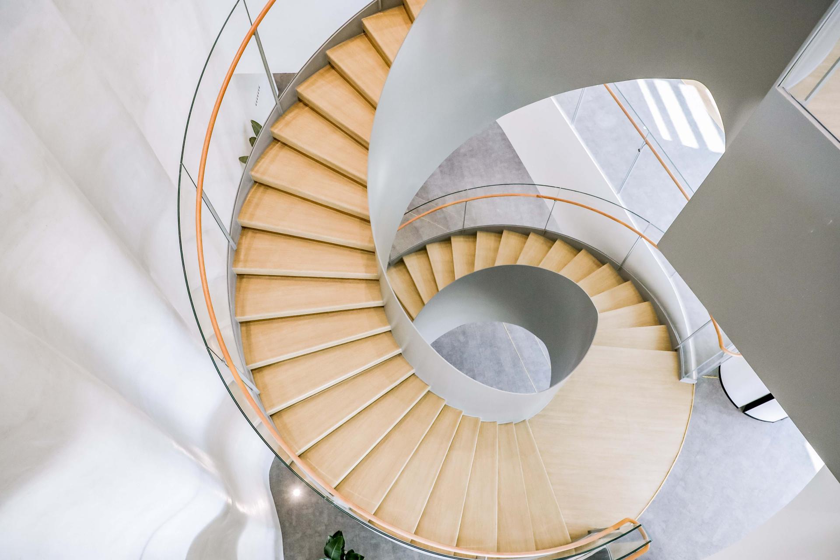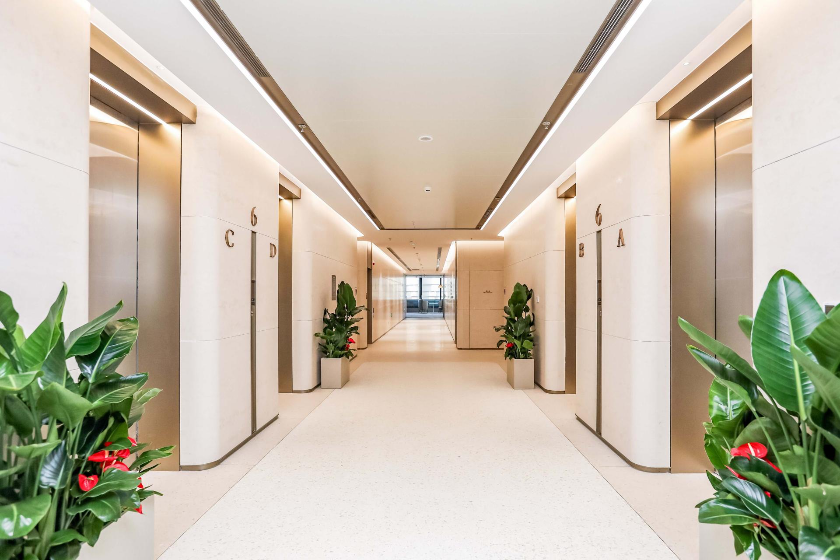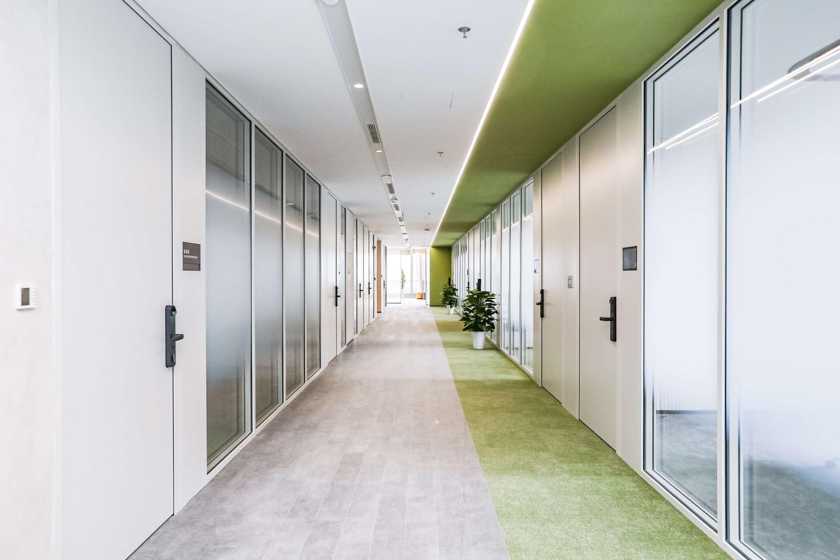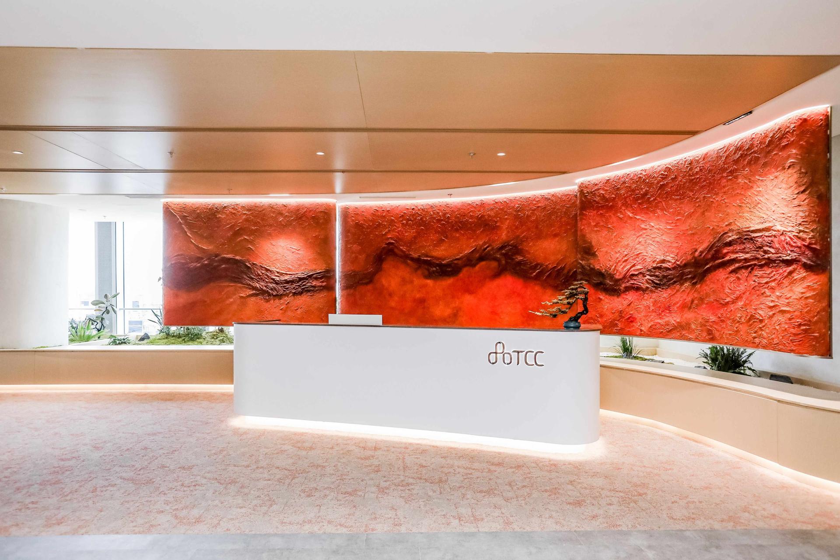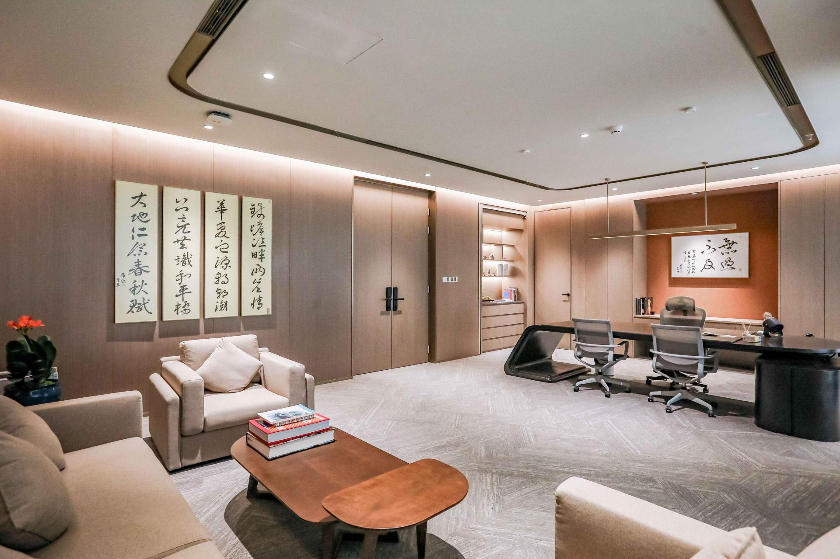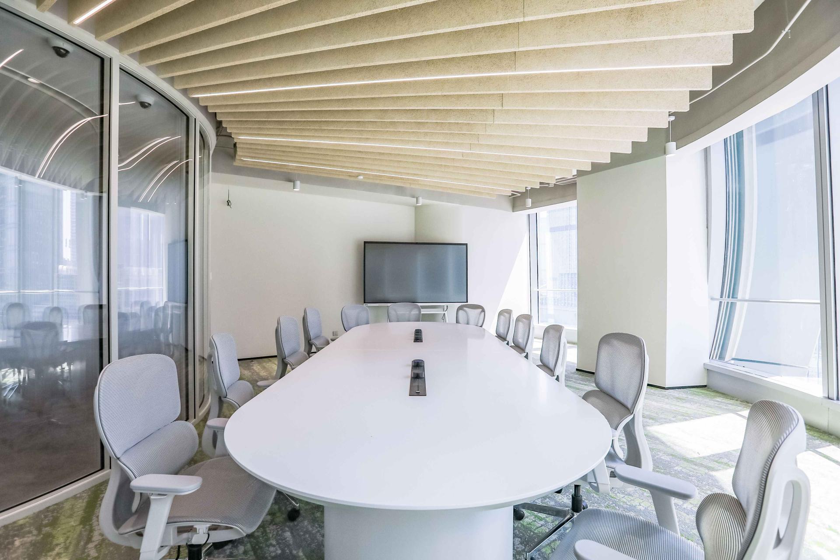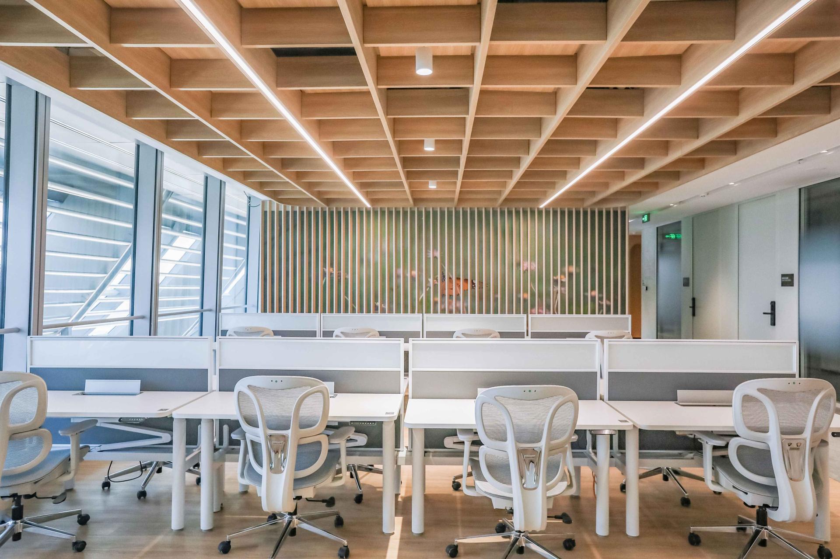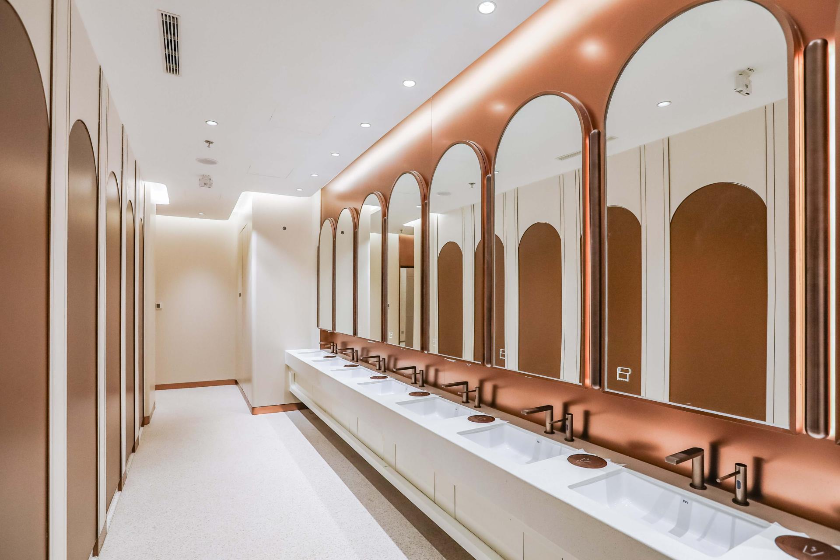2025 | Professional

Xiaozheng Land Reserve Release(2019) No.14 Plot 6-8F Project
Entrant Company
China Construction First Bureau Group Decoration Engineering Co., Ltd.
Category
Interior Design - Office
Client's Name
Taini(Hangzhou) Environmental Protection Technology Co., Ltd.
Country / Region
The TCC.C.F.Koo Building, located in Xiaoshan District of Hangzhou, is a landmark overlooking the Qiantang River. Its design draws from traditional Chinese calligraphy and Peking Opera’s “water sleeves,” expressed through a fluid, layered glass façade.
Blending Venice’s aquatic city concept with the poetic charm of Hangzhou, the building serves as a symbolic bridge between East and West, echoing both the ancient Silk Road and the modern Belt and Road Initiative. As the regional headquarters of Taini (Hangzhou) Environmental Protection Technology Co., Ltd., the building embodies a synthesis of tradition, innovation, and sustainable vision.
Therefore, The interior fit-out of the 6th to 8th floors builds upon this narrative with a design strategy rooted in natural textures, regional identity, and material clarity. The design concept revolves around “Flow and Nature,” introducing tree (green), ocean (blue), and mountain (orange) as key chromatic themes on each floor. These natural tones shape a working environment that is both emotionally engaging and functionally optimized.
Public areas such as lobbies and corridors emphasize material warmth and spatial clarity. The reception backdrop uses abstract bas-relief forms and earth-toned textures to reinterpret the grandeur of the Qiantang River, while the elevator halls feature creamy Vienna stone, soft lighting, and terrazzo flooring to create an inviting transitional space. The atrium stair becomes a sculptural centerpiece, with spiral steel structure, mirrored stainless-steel inlays, curved glass balustrades, and bentwood handrails embodying both movement and material precision.
Meeting rooms and offices are designed for versatility and acoustic comfort. Modular furniture in light wood tones pairs with warm-colored wall finishes and artistic carpets to support a flexible workstyle. Ceilings incorporate wood grilles, acoustic panels, and recessed lighting, each tailored to the functional zoning of the space.
Every element—from the artistic coating on corridor walls to the three-dimensional GRG finishes in the atrium—contributes to a spatial language that is modern yet rooted in cultural resonance. The project exemplifies an integrated approach to design and construction, turning a corporate interior into a refined, emotionally intelligent, and human-centered environment.
Credits

Entrant Company
Chaoting (Hangzhou) Planning & Architectural Design Co., Ltd.
Category
Interior Design - New Category

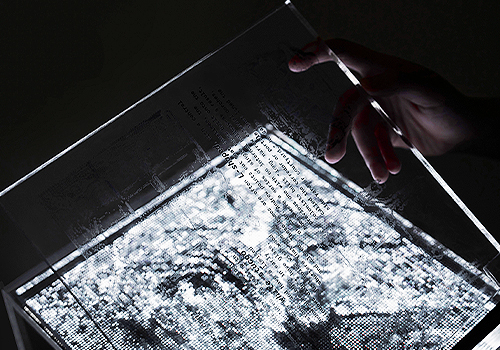
Entrant Company
Harvard University
Category
Conceptual Design - Communication

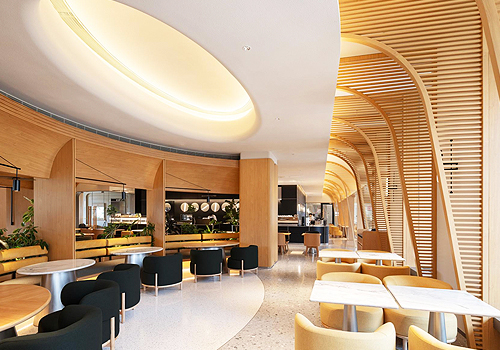
Entrant Company
Lee & Yu Design Studio
Category
Interior Design - Restaurants & Bars


Entrant Company
Guangzhou Miguo Food Co., Ltd.
Category
Packaging Design - Snacks, Confectionary & Desserts


